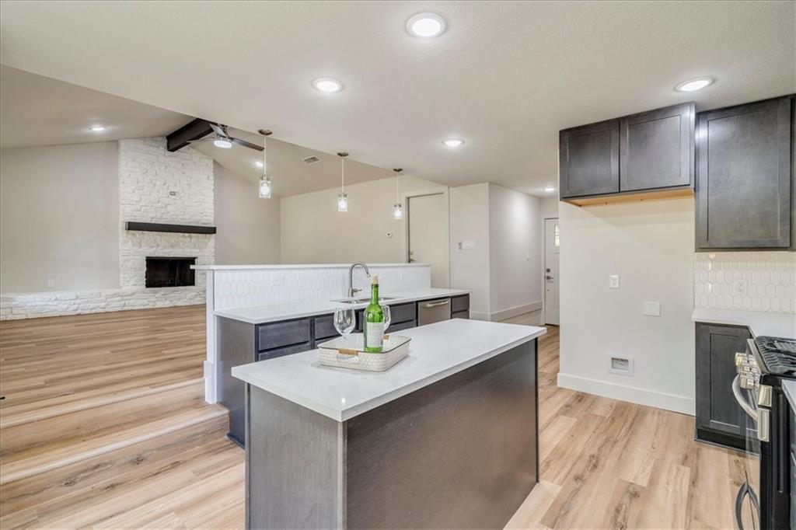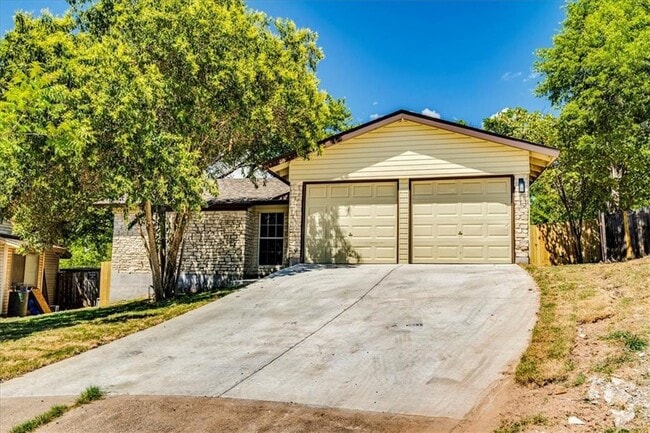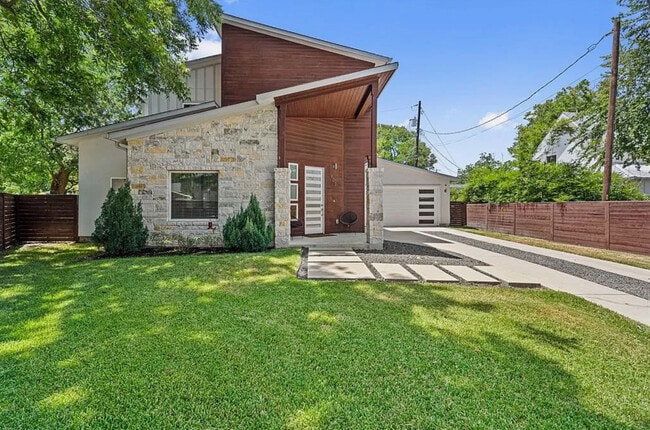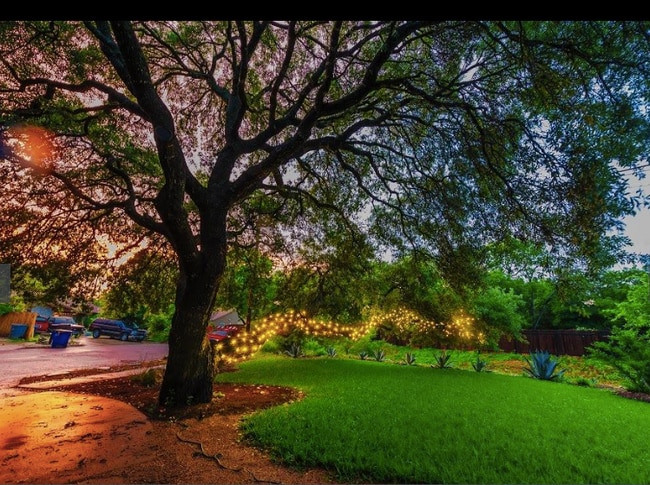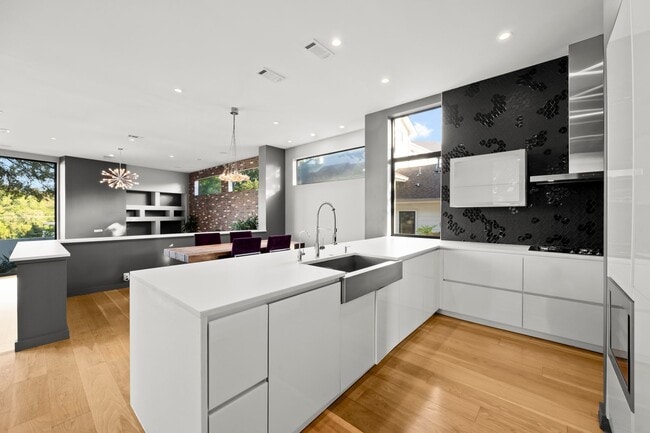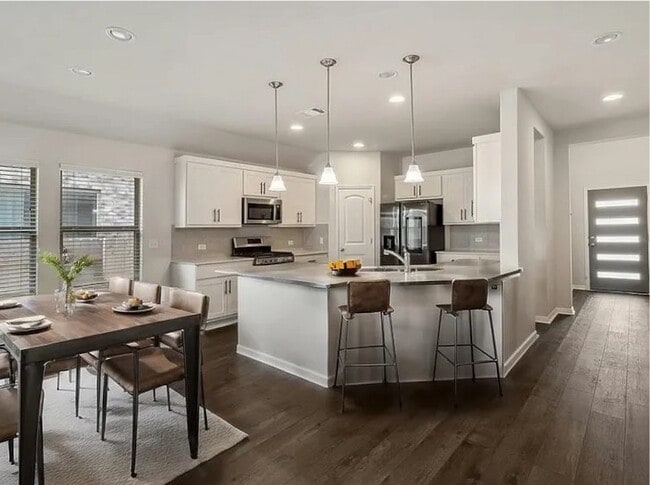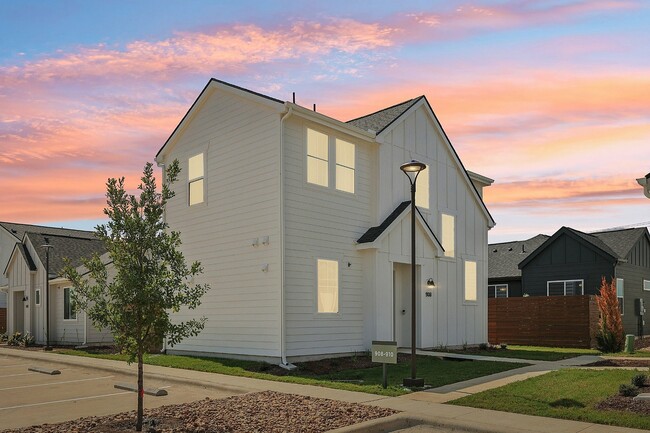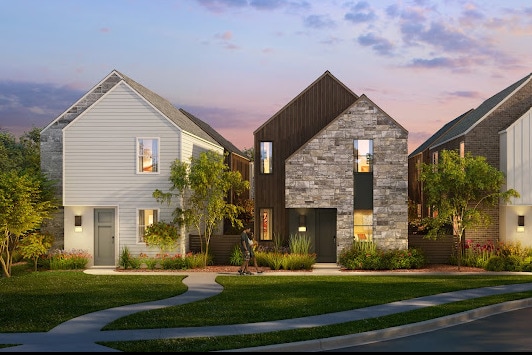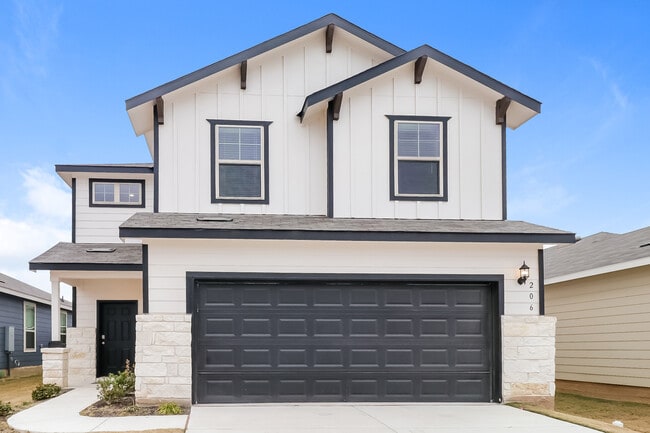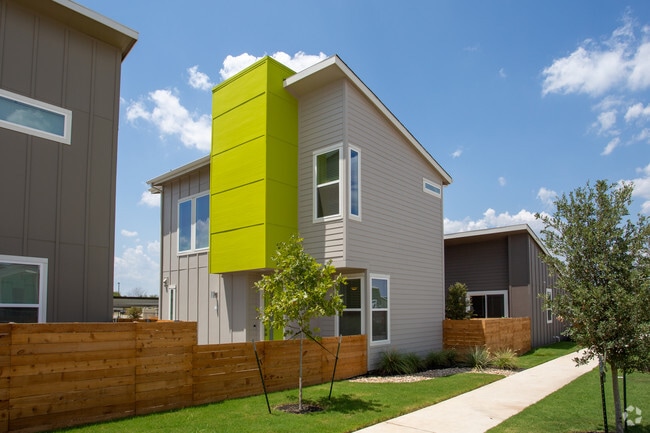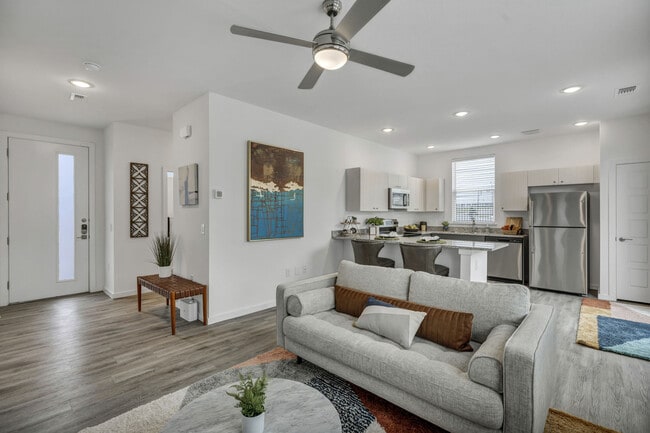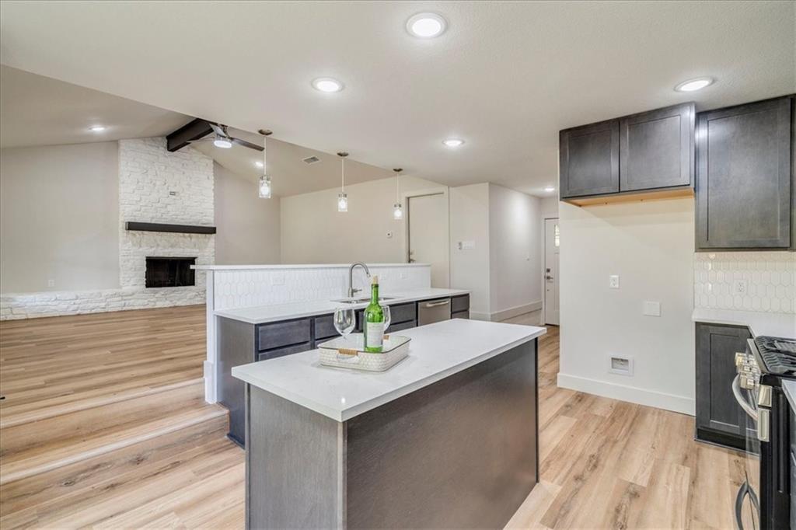5500 Ferret Path
Austin, TX 78744
-
Bedrooms
3
-
Bathrooms
2
-
Square Feet
1,167 sq ft
-
Available
Available Now
Highlights
- Open Floorplan
- Wooded Lot
- Vaulted Ceiling
- Wood Flooring
- Quartz Countertops
- Community Pool

About This Home
This home is an entertainer's dream that has been rehabbed from the walls out and rivals many new builds in the area. Traditional neighborhood colors have been kept on the exterior to keep the home's original character and compliments the charm of the neighborhood. Upon entering the living space, you will notice the floor to ceiling fireplace which can be seen by the overlooking kitchen. The kitchen boasts new cabinets, beautiful quartz countertops and all new appliances. It's easy to imagine yourself having family and friends over in the spacious living room. Tucked away are the 3 ample size bedrooms and 2 fully remodeled bathrooms. The floors are complete with hard surfaces as you won't find any carpet to fuss with. A full 2 car garage completes the home, while the yard has been re-landscaped complete with new sod and fencing throughout and ready for you to enjoy the upcoming evenings on this covered patio. Come see for yourself!!! Located just a few blocks from Jimmy Clay Golf Course and Dove Springs Recreation Center this home offers a great local with many area amenities. The recreation center offers multiple events throughout the year, sports courts and a swimming pool. Available for move in 6/2
5500 Ferret Path is a house located in Travis County and the 78744 ZIP Code. This area is served by the Austin Independent attendance zone.
Home Details
Home Type
Year Built
Bedrooms and Bathrooms
Flooring
Home Design
Interior Spaces
Kitchen
Listing and Financial Details
Lot Details
Outdoor Features
Parking
Schools
Utilities
Community Details
Amenities
Overview
Pet Policy
Recreation
Contact
- Listed by Michael Harrell | Keller Williams Realty
- Phone Number
- Contact
-
Source
 Austin Board of REALTORS®
Austin Board of REALTORS®
- Dishwasher
- Microwave
- Hardwood Floors
- Tile Floors
- Vinyl Flooring
On the west side of McKinney Falls State Park along I-35 is where you’ll find Franklin Park, a charming suburban community that’s been housing renters since the 1970s. The neighborhood is dominated by ranch-style homes, some of which have received charming renovations as this part of Austin explodes with prospective tenants.
On Franklin Park’s southern border is the Williamson Creek Greenbelt, which snakes for miles throughout south Austin. The nearby state park puts further emphasis on how much this area values its green space. There are a number of fantastic, specialized schools that serve the area, making Franklin Park ideal for families. And with the Downtown Austin just six miles away, you’ll never be too far from the conveniences of the city.
Learn more about living in Franklin Park| Colleges & Universities | Distance | ||
|---|---|---|---|
| Colleges & Universities | Distance | ||
| Drive: | 9 min | 3.8 mi | |
| Drive: | 8 min | 3.8 mi | |
| Drive: | 10 min | 4.6 mi | |
| Drive: | 14 min | 8.2 mi |
 The GreatSchools Rating helps parents compare schools within a state based on a variety of school quality indicators and provides a helpful picture of how effectively each school serves all of its students. Ratings are on a scale of 1 (below average) to 10 (above average) and can include test scores, college readiness, academic progress, advanced courses, equity, discipline and attendance data. We also advise parents to visit schools, consider other information on school performance and programs, and consider family needs as part of the school selection process.
The GreatSchools Rating helps parents compare schools within a state based on a variety of school quality indicators and provides a helpful picture of how effectively each school serves all of its students. Ratings are on a scale of 1 (below average) to 10 (above average) and can include test scores, college readiness, academic progress, advanced courses, equity, discipline and attendance data. We also advise parents to visit schools, consider other information on school performance and programs, and consider family needs as part of the school selection process.
View GreatSchools Rating Methodology
Data provided by GreatSchools.org © 2025. All rights reserved.
Transportation options available in Austin include Downtown Station, located 6.2 miles from 5500 Ferret Path. 5500 Ferret Path is near Austin-Bergstrom International, located 7.8 miles or 18 minutes away.
| Transit / Subway | Distance | ||
|---|---|---|---|
| Transit / Subway | Distance | ||
| Drive: | 11 min | 6.2 mi | |
| Drive: | 11 min | 6.9 mi | |
| Drive: | 14 min | 8.5 mi | |
| Drive: | 17 min | 10.9 mi |
| Commuter Rail | Distance | ||
|---|---|---|---|
| Commuter Rail | Distance | ||
|
|
Drive: | 14 min | 7.8 mi |
|
|
Drive: | 34 min | 27.2 mi |
|
|
Drive: | 53 min | 44.4 mi |
| Airports | Distance | ||
|---|---|---|---|
| Airports | Distance | ||
|
Austin-Bergstrom International
|
Drive: | 18 min | 7.8 mi |
Time and distance from 5500 Ferret Path.
| Shopping Centers | Distance | ||
|---|---|---|---|
| Shopping Centers | Distance | ||
| Walk: | 6 min | 0.4 mi | |
| Drive: | 3 min | 1.5 mi | |
| Drive: | 4 min | 1.8 mi |
| Parks and Recreation | Distance | ||
|---|---|---|---|
| Parks and Recreation | Distance | ||
|
Onion Creek Greenbelt Park
|
Drive: | 6 min | 1.7 mi |
|
Goat Cave Nature Preserve
|
Drive: | 9 min | 4.2 mi |
|
Lady Bird Lake
|
Drive: | 10 min | 4.5 mi |
|
Blunn Creek Nature Preserve
|
Drive: | 9 min | 4.5 mi |
|
McKinney Falls State Park
|
Drive: | 12 min | 4.7 mi |
| Hospitals | Distance | ||
|---|---|---|---|
| Hospitals | Distance | ||
| Drive: | 7 min | 3.7 mi | |
| Drive: | 10 min | 4.8 mi | |
| Drive: | 9 min | 5.1 mi |
| Military Bases | Distance | ||
|---|---|---|---|
| Military Bases | Distance | ||
| Drive: | 77 min | 62.2 mi | |
| Drive: | 106 min | 89.7 mi |
You May Also Like
Similar Rentals Nearby
-
-
-
-
-
-
1 / 34
-
-
1 / 25
-
-
What Are Walk Score®, Transit Score®, and Bike Score® Ratings?
Walk Score® measures the walkability of any address. Transit Score® measures access to public transit. Bike Score® measures the bikeability of any address.
What is a Sound Score Rating?
A Sound Score Rating aggregates noise caused by vehicle traffic, airplane traffic and local sources
