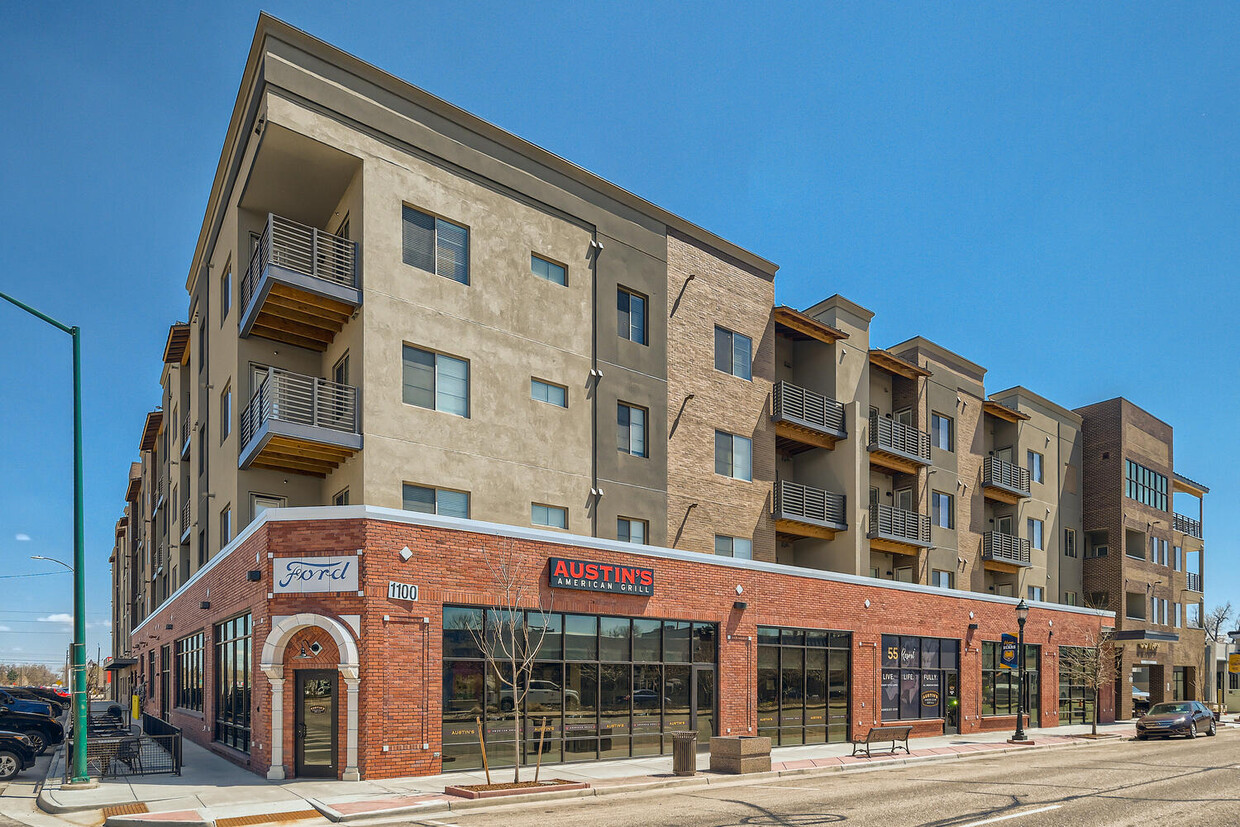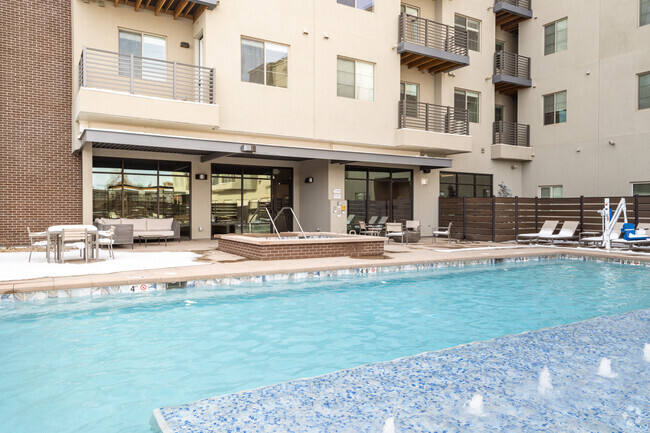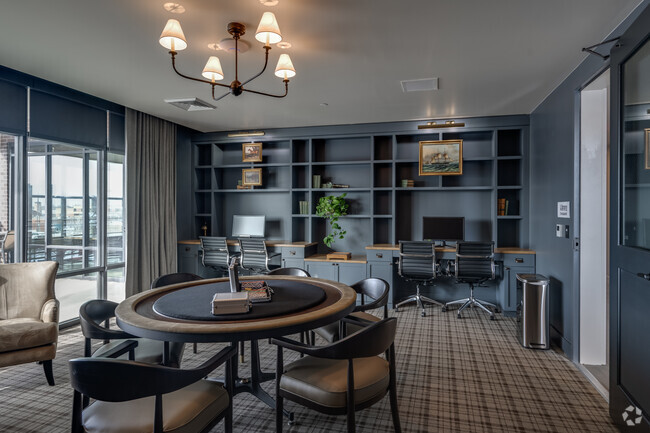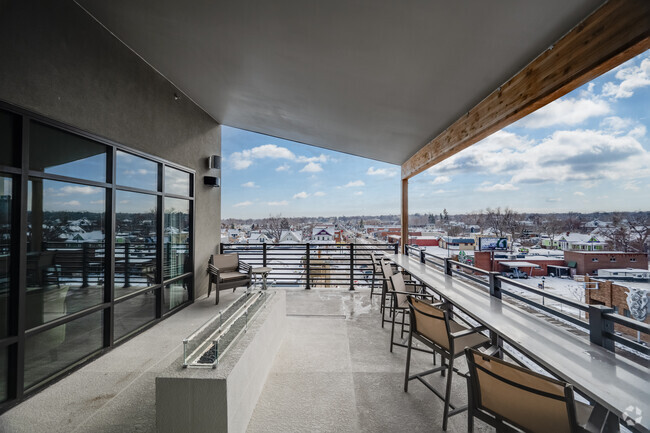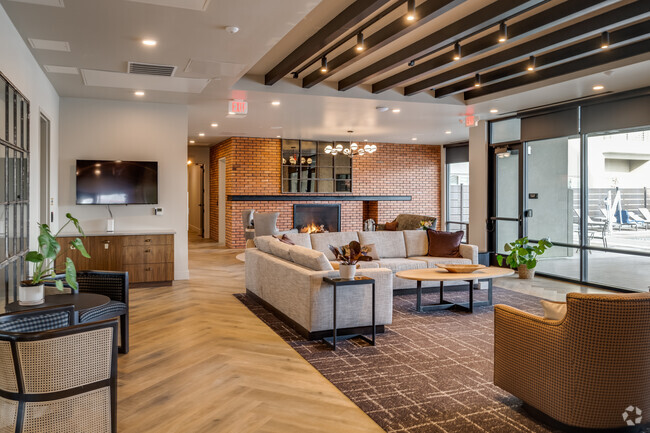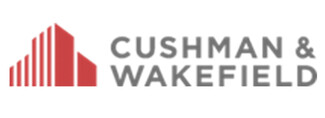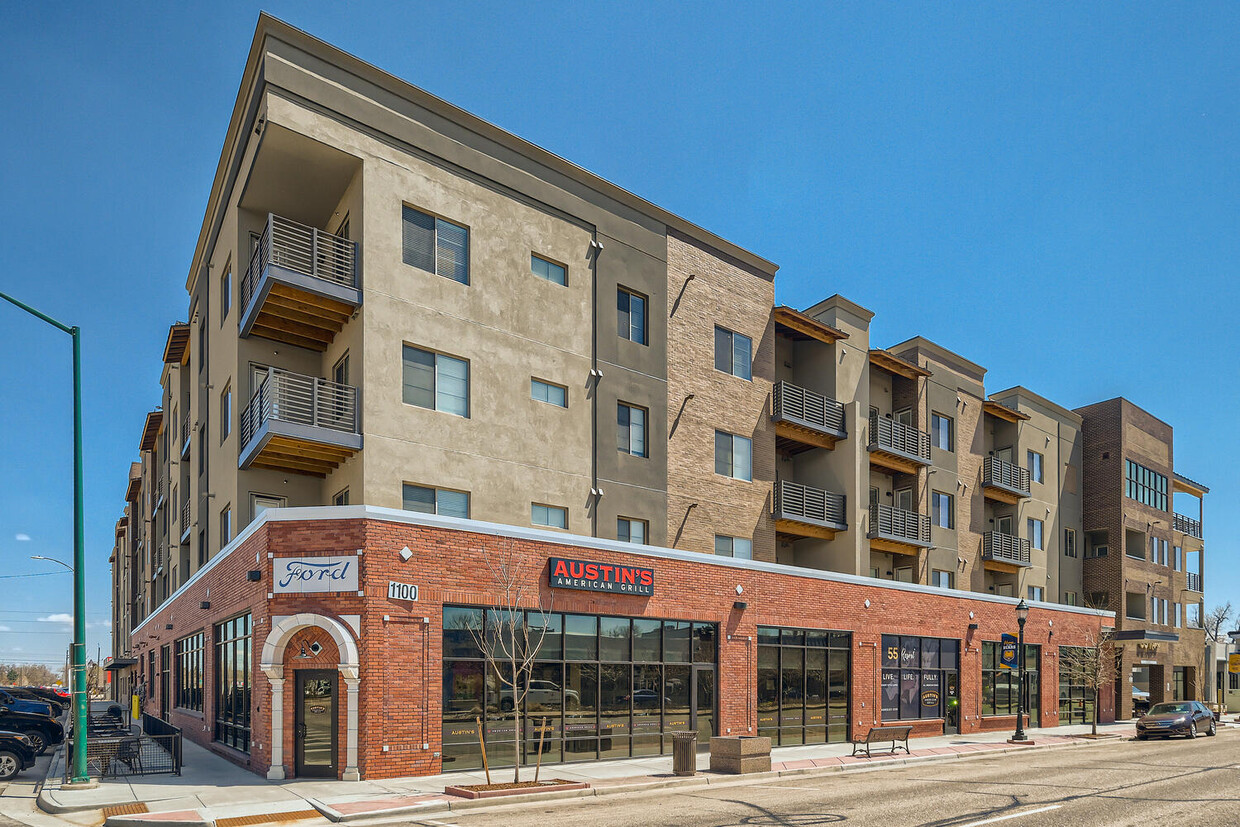-
Monthly Rent
$1,249 - $2,300
-
Bedrooms
1 - 2 bd
-
Bathrooms
1 - 2 ba
-
Square Feet
609 - 1,084 sq ft
Pricing & Floor Plans
-
Unit 115price $1,249square feet 778availibility Now
-
Unit 208price $1,585square feetavailibility Now
-
Unit 215price $1,585square feetavailibility Now
-
Unit 204price $1,664square feet 937availibility Now
-
Unit 318price $1,500square feetavailibility May 28
-
Unit 222price $1,249square feet 609availibility Jun 1
-
Unit 201price $1,548square feet 705availibility Jun 1
-
Unit 205price $1,548square feet 705availibility Jun 1
-
Unit 221price $1,548square feet 705availibility Jun 1
-
Unit 202price $1,559square feet 727availibility Jun 1
-
Unit 302price $1,559square feet 727availibility Jun 1
-
Unit 328price $2,150square feet 1,010availibility Now
-
Unit 326price $2,150square feet 1,010availibility Jun 1
-
Unit 313price $2,150square feet 1,010availibility Jun 1
-
Unit 115price $1,249square feet 778availibility Now
-
Unit 208price $1,585square feetavailibility Now
-
Unit 215price $1,585square feetavailibility Now
-
Unit 204price $1,664square feet 937availibility Now
-
Unit 318price $1,500square feetavailibility May 28
-
Unit 222price $1,249square feet 609availibility Jun 1
-
Unit 201price $1,548square feet 705availibility Jun 1
-
Unit 205price $1,548square feet 705availibility Jun 1
-
Unit 221price $1,548square feet 705availibility Jun 1
-
Unit 202price $1,559square feet 727availibility Jun 1
-
Unit 302price $1,559square feet 727availibility Jun 1
-
Unit 328price $2,150square feet 1,010availibility Now
-
Unit 326price $2,150square feet 1,010availibility Jun 1
-
Unit 313price $2,150square feet 1,010availibility Jun 1
Fees and Policies
The fees below are based on community-supplied data and may exclude additional fees and utilities. Use the Cost Calculator to add these fees to the base price.
- One-Time Move-In Fees
-
Holding FeeHolding Fee applied to Security Deposit ($300).$99
- Dogs Allowed
-
Monthly pet rent$35
-
One time Fee$0
-
Pet deposit$300
-
Pet Limit2
-
Restrictions:Breed Restrictions
-
Comments:Dogs and Cats Allowed
- Cats Allowed
-
Monthly pet rent$35
-
One time Fee$0
-
Pet deposit$300
-
Pet Limit2
-
Restrictions:Breed Restrictions
-
Comments:Dogs and Cats Allowed
- Parking
-
Covered--
-
Garage--
- Storage Fees
-
Storage Unit$75/mo
Details
Lease Options
-
12 months
Property Information
-
Built in 2023
-
84 units/4 stories
Matterport 3D Tours
About The Shelby
Experience upscale apartment living at The Shelby Apartments in the heart of downtown Greeley, Colorado. Offering a selection of spacious 1, 2, and 3-bedroom floor plans, these pet-friendly residences are designed for modern living. Each apartment boasts high-end finishes, including stainless steel appliances, sleek quartz countertops, and in-unit washer and dryer for added convenience. Enjoy a wealth of luxury amenities, from a state-of-the-art fitness center and sparkling pool to a stunning rooftop terrace and vibrant community space. With everything you need right at your doorstep, The Shelby Apartments offer an unmatched living experience in downtown Greeley.
The Shelby is an apartment community located in Weld County and the 80631 ZIP Code. This area is served by the GreeleySchool District No. 6 in the county of Weld and Sta attendance zone.
Unique Features
- Pet Friendly
- Air Conditioner
- Dark Kitchen Cabinets
- Extra Storage
- Large Closets
- Wellness Room
- Cable Included
- Community Garden
- Wood Style Flooring Throughout
- 15 Foot Ceilings in Select Units
- Efficient Appliances
- High Speed Internet Included
- Library
- Direct Access To Austin's American Grill
- Storage Units Available
- Cornhole
Community Amenities
Pool
Fitness Center
Elevator
Clubhouse
- Controlled Access
- Maintenance on site
- Property Manager on Site
- 24 Hour Access
- Pet Play Area
- Elevator
- Business Center
- Clubhouse
- Lounge
- Fitness Center
- Spa
- Pool
- Gameroom
- Media Center/Movie Theatre
- Gated
- Roof Terrace
- Grill
Apartment Features
Washer/Dryer
Air Conditioning
Dishwasher
High Speed Internet Access
Hardwood Floors
Walk-In Closets
Microwave
Refrigerator
Highlights
- High Speed Internet Access
- Washer/Dryer
- Air Conditioning
- Heating
- Ceiling Fans
- Storage Space
- Tub/Shower
Kitchen Features & Appliances
- Dishwasher
- Disposal
- Stainless Steel Appliances
- Kitchen
- Microwave
- Oven
- Range
- Refrigerator
- Freezer
- Quartz Countertops
Model Details
- Hardwood Floors
- Tile Floors
- Walk-In Closets
- Controlled Access
- Maintenance on site
- Property Manager on Site
- 24 Hour Access
- Pet Play Area
- Elevator
- Business Center
- Clubhouse
- Lounge
- Gated
- Roof Terrace
- Grill
- Fitness Center
- Spa
- Pool
- Gameroom
- Media Center/Movie Theatre
- Pet Friendly
- Air Conditioner
- Dark Kitchen Cabinets
- Extra Storage
- Large Closets
- Wellness Room
- Cable Included
- Community Garden
- Wood Style Flooring Throughout
- 15 Foot Ceilings in Select Units
- Efficient Appliances
- High Speed Internet Included
- Library
- Direct Access To Austin's American Grill
- Storage Units Available
- Cornhole
- High Speed Internet Access
- Washer/Dryer
- Air Conditioning
- Heating
- Ceiling Fans
- Storage Space
- Tub/Shower
- Dishwasher
- Disposal
- Stainless Steel Appliances
- Kitchen
- Microwave
- Oven
- Range
- Refrigerator
- Freezer
- Quartz Countertops
- Hardwood Floors
- Tile Floors
- Walk-In Closets
| Monday | 9am - 5pm |
|---|---|
| Tuesday | 9am - 5pm |
| Wednesday | 9am - 5pm |
| Thursday | 9am - 5pm |
| Friday | 9am - 5pm |
| Saturday | Closed |
| Sunday | Closed |
You can find Greeley just 49 miles from Denver, placing it an ideal range for those seeking a quick commute to the big city and a small-town environment. This former farming town is now on the rise and home to many large corporations and small businesses.
Greeley houses two colleges within its boundaries. The University of Northern Colorado and Aims Community College are two major community achievements. The downtown area is an exciting part of town where locals and students enjoy grabbing a bite before attending a concert at the Union Colony Civic Center.
In addition to academia, the city touts gourmet restaurants, affordable apartments, as well as five craft breweries, including Crabtree and Broken Plow. Poudre River Trail is a 21-mile paved pathway suited for walking, biking, and even rollerblading if you’re into it. Residents appreciate the shopping opportunities at Greeley Mall, plus the city-wide festivals such as Greeley Stampede with its rodeos, carnival games, and food.
Learn more about living in Greeley| Colleges & Universities | Distance | ||
|---|---|---|---|
| Colleges & Universities | Distance | ||
| Drive: | 2 min | 1.2 mi | |
| Drive: | 48 min | 30.1 mi | |
| Drive: | 50 min | 31.5 mi | |
| Drive: | 50 min | 32.4 mi |
 The GreatSchools Rating helps parents compare schools within a state based on a variety of school quality indicators and provides a helpful picture of how effectively each school serves all of its students. Ratings are on a scale of 1 (below average) to 10 (above average) and can include test scores, college readiness, academic progress, advanced courses, equity, discipline and attendance data. We also advise parents to visit schools, consider other information on school performance and programs, and consider family needs as part of the school selection process.
The GreatSchools Rating helps parents compare schools within a state based on a variety of school quality indicators and provides a helpful picture of how effectively each school serves all of its students. Ratings are on a scale of 1 (below average) to 10 (above average) and can include test scores, college readiness, academic progress, advanced courses, equity, discipline and attendance data. We also advise parents to visit schools, consider other information on school performance and programs, and consider family needs as part of the school selection process.
View GreatSchools Rating Methodology
The Shelby Photos
-
8th Avenue and 11th Street
-
1 BR, 1 BA + Den - 776 SF
-
Pool
-
Library
-
Roof Deck
-
Clubhouse
-
Fitness Room
-
Game Room
-
Mail Room
Nearby Apartments
Within 50 Miles of The Shelby
View More Communities-
S'PARK Apartments
3303 Bluff St
Boulder, CO 80301
1-3 Br $2,323-$5,246 40.1 mi
-
Covell on the Promenade
6250 Promenade Dr N
Westminster, CO 80020
1-3 Br $1,716-$10,562 41.6 mi
-
Maple Leaf Townhomes
7010 Simms St
Arvada, CO 80004
1-3 Br $1,947-$2,765 47.3 mi
-
Aurora Meadows
777 Dillon Way
Aurora, CO 80011
1-2 Br $975-$1,600 48.5 mi
-
Gateway Arvada Ridge Apartments
5458 Lee St
Arvada, CO 80002
1-2 Br $1,675-$7,706 48.7 mi
-
The Parallel
11901 Ridge Rd
Wheat Ridge, CO 80033
1-2 Br $1,771-$3,321 49.5 mi
The Shelby has one to two bedrooms with rent ranges from $1,249/mo. to $2,300/mo.
You can take a virtual tour of The Shelby on Apartments.com.
Applicant has the right to provide the property manager or owner with a Portable Tenant Screening Report (PTSR) that is not more than 30 days old, as defined in § 38-12-902(2.5), Colorado Revised Statutes; and 2) if Applicant provides the property manager or owner with a PTSR, the property manager or owner is prohibited from: a) charging Applicant a rental application fee; or b) charging Applicant a fee for the property manager or owner to access or use the PTSR.
What Are Walk Score®, Transit Score®, and Bike Score® Ratings?
Walk Score® measures the walkability of any address. Transit Score® measures access to public transit. Bike Score® measures the bikeability of any address.
What is a Sound Score Rating?
A Sound Score Rating aggregates noise caused by vehicle traffic, airplane traffic and local sources
