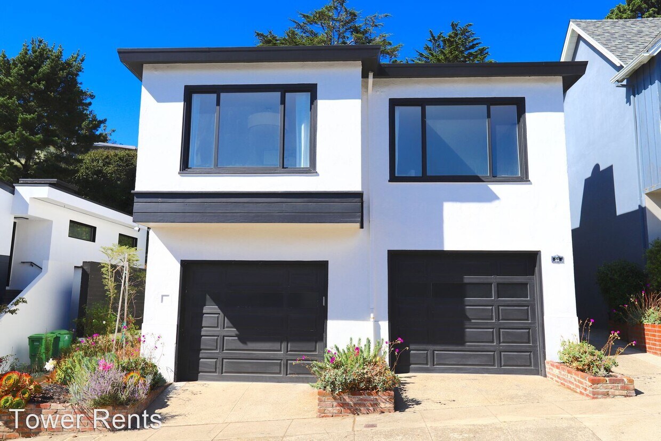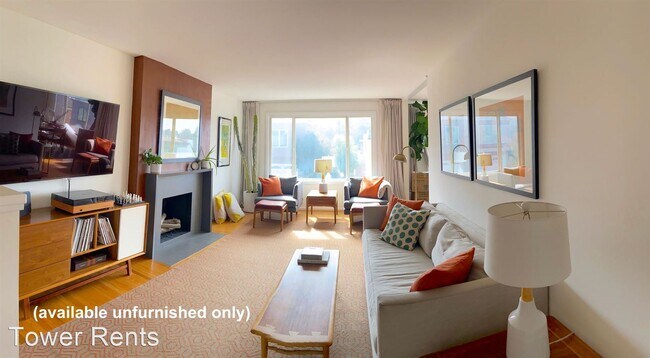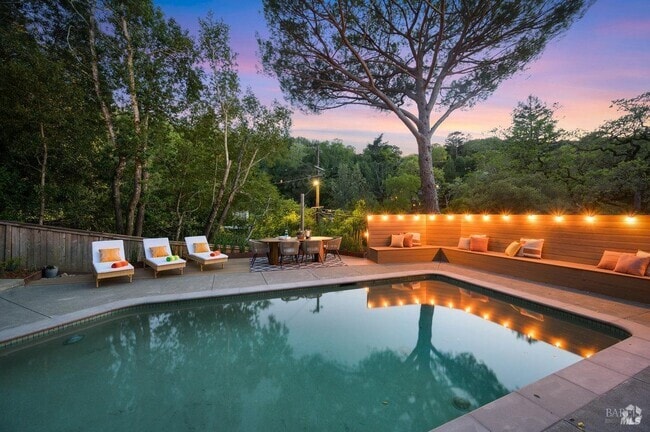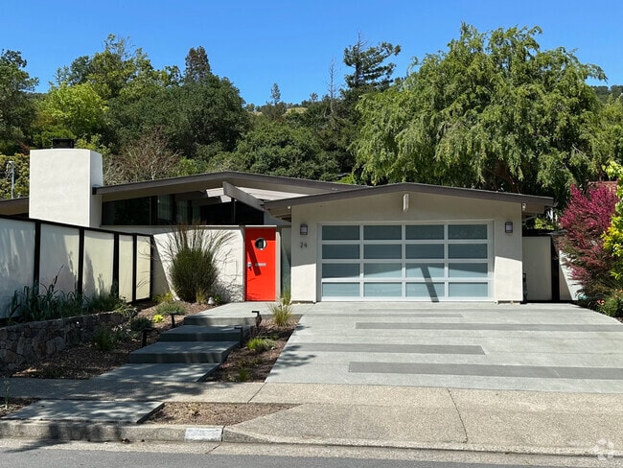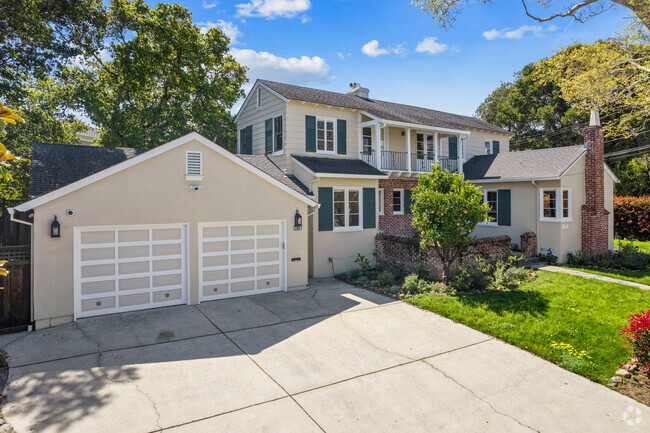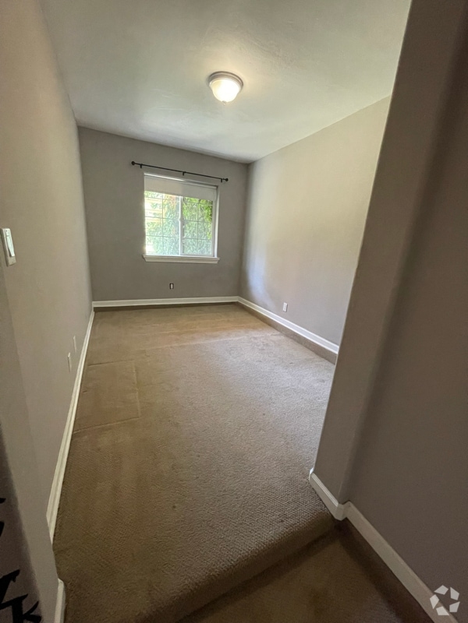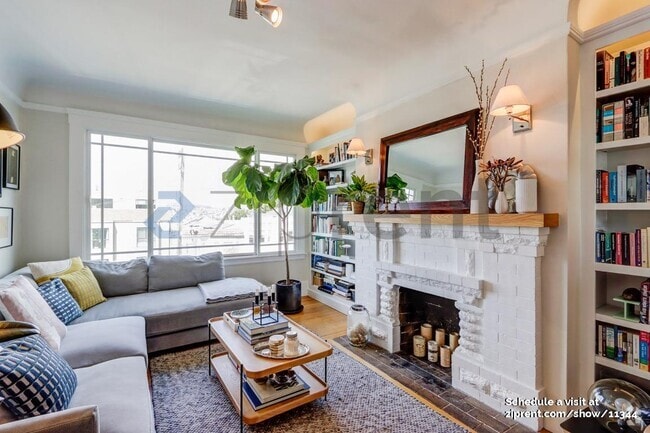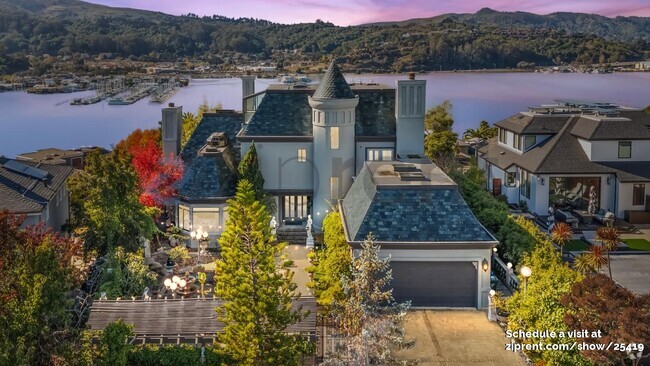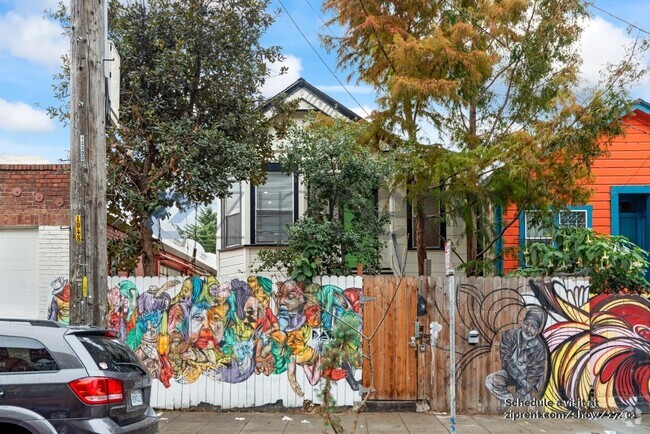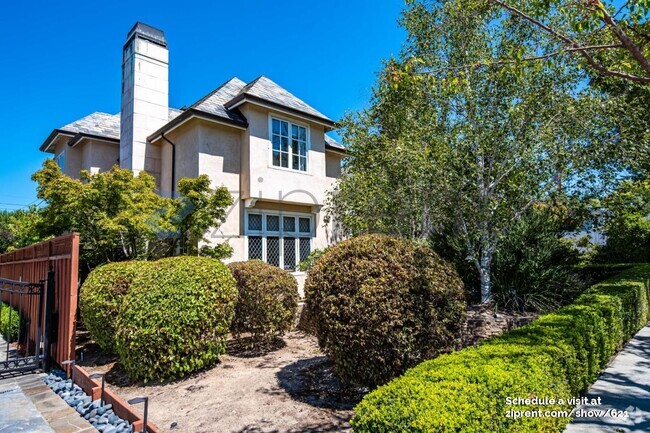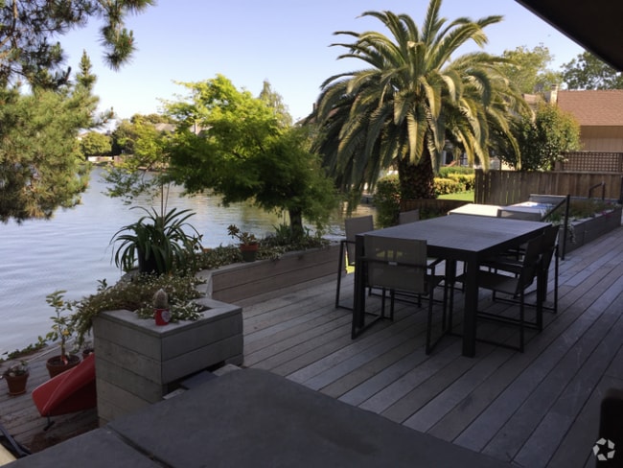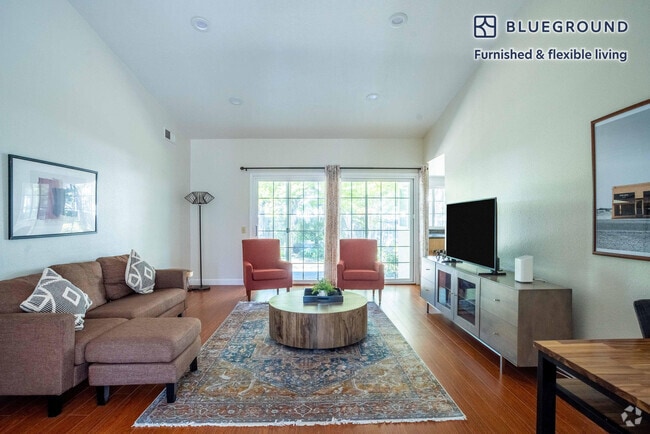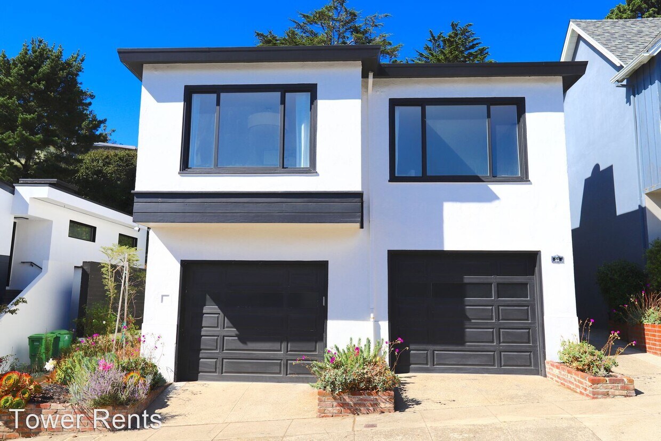55 Clairview Ct
San Francisco, CA 94131

Check Back Soon for Upcoming Availability
| Beds | Baths | Average SF |
|---|---|---|
| 4 Bedrooms 4 Bedrooms 4 Br | 2 Baths 2 Baths 2 Ba | 1,800 SF |
Fees and Policies
The fees below are based on community-supplied data and may exclude additional fees and utilities.
- Dogs Allowed
-
Fees not specified
-
Weight limit--
-
Pet Limit--
About This Property
- Midtown Terrace: Luxe Modern Home on Cul-de-sac w/ Backyard, Deck & Hot Tub - Unfurnished- Luxury Mid Century Modern and fully detached, this immaculate fully remodeled, single family home is located near Sutro Tower on a quiet cul-de-sac street. Situated in the highest area in SF, the tenants here will enjoy the stylish space, perfect for entertaining friend or just relaxing. The neighbors neaby, friendly with a real sense of community. A beautifully landscaped, spacious backyard awaits with a hot tub, plenty of deck space and artificial lawn. Easy access to I-280 & Hwy 101, as well as Muni stops nearby. Several groceries & shopping districts are a short drive away in any direction. The main living area of the home is upstairs, where you’ll find the open floor plan living/dining room with decorative fireplace, a beautifully remodeled kitchen with high end stainless steel appliances including a gas range, built in microwave, and Fisher & Paykel fridge. Also two full remodeled bathrooms (one of them featuring a sky light, the other is an ensuite master bathroom). Three nicely sized bedrooms complete the upstairs (the 4th bedroom being downstairs). The home features freshly painted walls and just re-finished hardwood floors. Double paned windows on the front side of the home. From the living/dining room, you'll enjoy views of Twin Peaks to the left and the ocean to the far right (the front of the home faces south west, lending to plenty of natural light throughout). Downstairs on the lower level, a huge bonus 4th bedroom with a walk in closet, spacious utility room with a full sized washer & dryer, utility sink, a 2nd fridge and endless built out storage closets. Access to the garage and the back yard is from this level. The two car garage is immaculate with a work bench and cabinets. which The amazing back yard, a rare treat, ready to entertain friends! Nice hot tub with a motorized retractable awning. Plenty of room on the Ipe wood decks for outdoor furniture & barbecue grill! Please watch the video tour to see the layout of the home. If the video link is not not the ad, please inquire and happy to send it to you. SQUARE FEET: Appx 1,800 sq. ft. APPROXIMATE ROOM MEASUREMENTS: Living room: Appx. 18 ft 11 inches long (to half wall by entry door) by 11 ft 10 inches wide. Dining room: Appx. 10 ft 11 inches long by 11 ft 11 inches wide. Master bedroom: Appx. 13 ft 11 inches long by 11 ft 2 inches wide. 2nd bedroom: Appx. 10 ft 11 inches long by 11 ft 11 inches wide. 3rd bedroom: Appx. 9 ft 11 inches long by 11 ft 11 inches wide. 4th bedroom (downstairs): Appx. 22 ft 8 inches long by 12 ft wide. Utility room (downstairs): Appx. 20 ft long by 10 ft wide. Main deck in backyard: Appx. 16 ft 8 inches long by 23 ft wide. LOCATION: Located in Midtown Terrace, a community of homes on Twin Peaks. RENT CONTROL: SF Eviction Controlled Unit. PARKING: Attached two car garage included. LAUNDRY: Washer & Dryer in unit. STORAGE: Plentiful storage cabinets in utility room, cabinets in garage. BIKE PARKING: Bike parking in garage. OUTDOOR SPACE: Amazing back yard. PARKS: Midtown Terrace Recreation Center & Playground nearby. Twin Peaks & Mt. Sutro nearby with myriad hiking & mountain biking trails. TRANSPORTATION: Easy Highway access to the Peninsula or to Bay Bridge via Portola drive to O'shaughnessy boulevard. To Golden Gate bridge via 19th ave. Bus lines nearby that one can take to Glen Park BART. UTILITIES: Tenant pays all utilities. INTERNET SERVICE: Comcast Xfinity OR Sonic. PETS: Dogs & cats considered on a case by case basis. Available NOW to view and for move in. Lease start date is negotiable and immediate lease start NOT required. **PLEASE NOTE: For in person showings, the showing agent will be practicing proper social distancing techniques and safety precautions with any individual in person showings. NO open houses held. 12 month lease minimum. Unfurnished. Pets permitted on a case by case basis. Non-smoking unit. Square footage provided by property owner is approximate and has not been verified. Measurements of rooms is approximate. Anthony Harkins, Broker DRE #01513284 (Please don’t use the DRE# to request a showing; instead provide the property address: 55 Clairview Ct.). Owner pays Broker Fee. This unit is a rental unit subject to the San Francisco Rent Ordinance, which limits evictions without just cause, and which states that any waiver by a tenant of their rights under the Rent Ordinance is void as contrary to public policy. We are an Equal Opportunity Housing Provider and follow all fair housing laws. (RLNE8265929) Other Amenities: Other (hot tub), Yard. Pet policies: Small Dogs Allowed, Cats Allowed, Large Dogs Allowed.
55 Clairview Ct is a house located in San Francisco County and the 94131 ZIP Code. This area is served by the San Francisco Unified attendance zone.
Unique Features
- Amenities - hot tub, Yard
Built on the slopes of some of San Francisco’s most dominant hills, the Twin Peaks neighborhood offers residents a fairly quiet home environment at the very center of the City by the Bay. The majority of the neighborhood’s east side is built up with houses, condos, and apartment buildings, with very little traffic on its winding streets. At the center of the neighborhood, Twin Peaks Park is a huge, mountainous green space full of foot paths and bike trails, and offering stunning views of the city from the eponymous peaks.
Laguna Honda Hospital sits on the west end, making Twin Peaks a great location for medical professionals. The neighborhood’s central location puts the best of San Francisco at the doorstep of Twin peaks residents: UC San Francisco, Golden Gate Park, Haight-Ashbury, and the Castro are all within a few blocks.
Learn more about living in Twin PeaksBelow are rent ranges for similar nearby apartments
- Amenities - hot tub, Yard
| Colleges & Universities | Distance | ||
|---|---|---|---|
| Colleges & Universities | Distance | ||
| Drive: | 5 min | 1.8 mi | |
| Drive: | 6 min | 2.8 mi | |
| Drive: | 9 min | 3.1 mi | |
| Drive: | 9 min | 3.4 mi |
 The GreatSchools Rating helps parents compare schools within a state based on a variety of school quality indicators and provides a helpful picture of how effectively each school serves all of its students. Ratings are on a scale of 1 (below average) to 10 (above average) and can include test scores, college readiness, academic progress, advanced courses, equity, discipline and attendance data. We also advise parents to visit schools, consider other information on school performance and programs, and consider family needs as part of the school selection process.
The GreatSchools Rating helps parents compare schools within a state based on a variety of school quality indicators and provides a helpful picture of how effectively each school serves all of its students. Ratings are on a scale of 1 (below average) to 10 (above average) and can include test scores, college readiness, academic progress, advanced courses, equity, discipline and attendance data. We also advise parents to visit schools, consider other information on school performance and programs, and consider family needs as part of the school selection process.
View GreatSchools Rating Methodology
Data provided by GreatSchools.org © 2025. All rights reserved.
Transportation options available in San Francisco include Forest Hill Station Outbound, located 1.4 miles from 55 Clairview Ct. 55 Clairview Ct is near San Francisco International, located 14.1 miles or 24 minutes away, and Metro Oakland International, located 23.5 miles or 38 minutes away.
| Transit / Subway | Distance | ||
|---|---|---|---|
| Transit / Subway | Distance | ||
| Drive: | 3 min | 1.4 mi | |
|
|
Drive: | 3 min | 1.5 mi |
| Drive: | 3 min | 1.6 mi | |
|
|
Drive: | 4 min | 1.9 mi |
|
|
Drive: | 5 min | 2.1 mi |
| Commuter Rail | Distance | ||
|---|---|---|---|
| Commuter Rail | Distance | ||
| Drive: | 11 min | 4.6 mi | |
| Drive: | 11 min | 4.7 mi | |
| Drive: | 11 min | 4.8 mi | |
| Drive: | 11 min | 4.8 mi | |
| Drive: | 12 min | 6.2 mi |
| Airports | Distance | ||
|---|---|---|---|
| Airports | Distance | ||
|
San Francisco International
|
Drive: | 24 min | 14.1 mi |
|
Metro Oakland International
|
Drive: | 38 min | 23.5 mi |
Time and distance from 55 Clairview Ct.
| Shopping Centers | Distance | ||
|---|---|---|---|
| Shopping Centers | Distance | ||
| Drive: | 4 min | 1.6 mi | |
| Drive: | 5 min | 2.1 mi | |
| Drive: | 8 min | 2.8 mi |
| Parks and Recreation | Distance | ||
|---|---|---|---|
| Parks and Recreation | Distance | ||
|
Buena Vista Park
|
Drive: | 4 min | 1.8 mi |
|
Randall Museum
|
Drive: | 4 min | 1.8 mi |
|
Conservatory of Flowers
|
Drive: | 6 min | 2.6 mi |
|
California Academy of Sciences
|
Drive: | 9 min | 3.4 mi |
|
Steinhart Aquarium
|
Drive: | 9 min | 3.4 mi |
| Hospitals | Distance | ||
|---|---|---|---|
| Hospitals | Distance | ||
| Drive: | 3 min | 1.3 mi | |
| Drive: | 4 min | 1.9 mi | |
| Drive: | 4 min | 2.0 mi |
| Military Bases | Distance | ||
|---|---|---|---|
| Military Bases | Distance | ||
| Drive: | 13 min | 4.9 mi | |
| Drive: | 14 min | 5.5 mi |
You May Also Like
Similar Rentals Nearby
What Are Walk Score®, Transit Score®, and Bike Score® Ratings?
Walk Score® measures the walkability of any address. Transit Score® measures access to public transit. Bike Score® measures the bikeability of any address.
What is a Sound Score Rating?
A Sound Score Rating aggregates noise caused by vehicle traffic, airplane traffic and local sources
