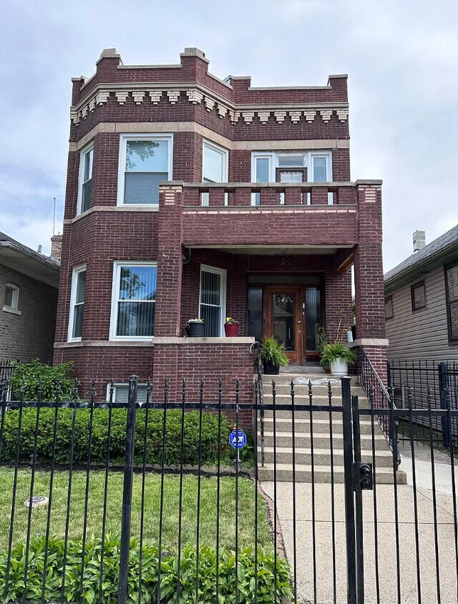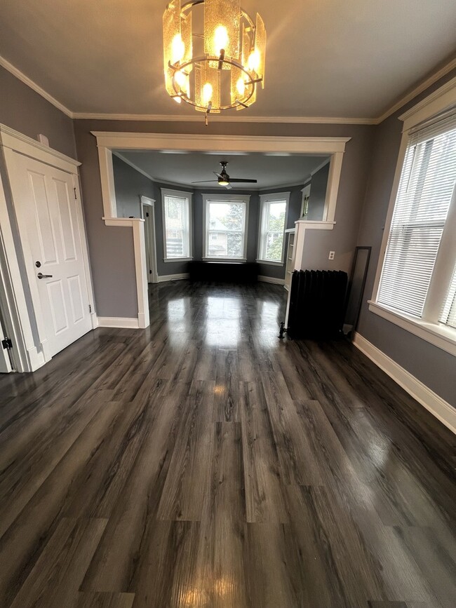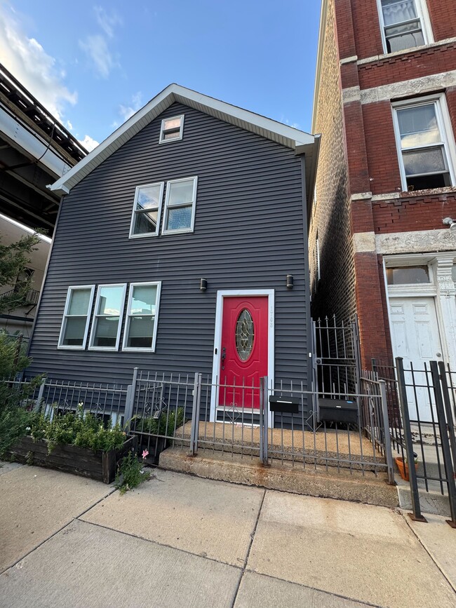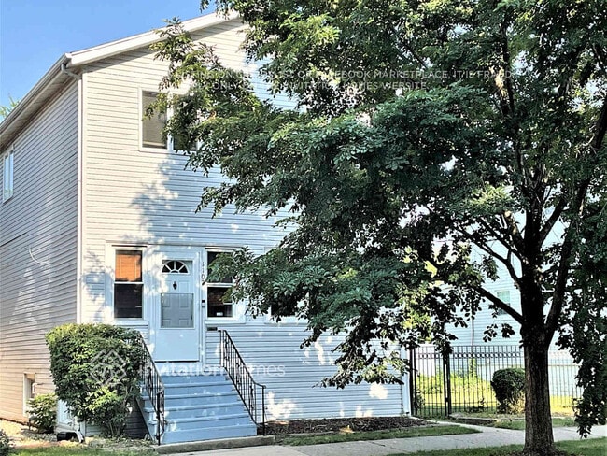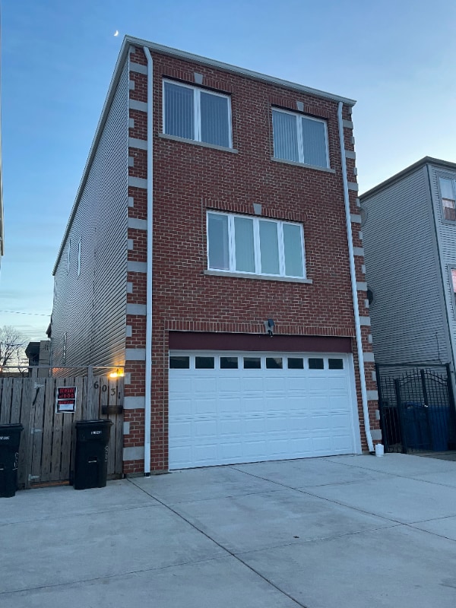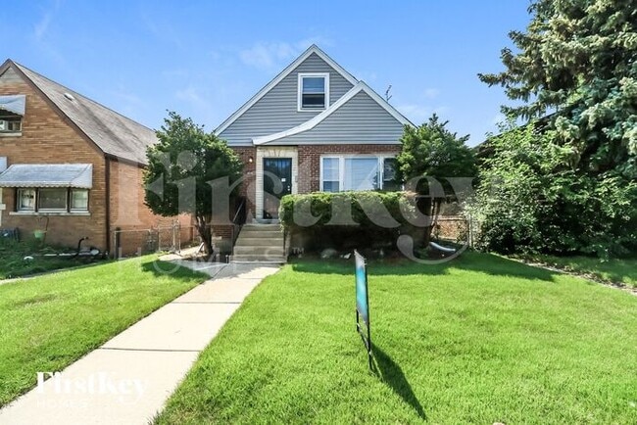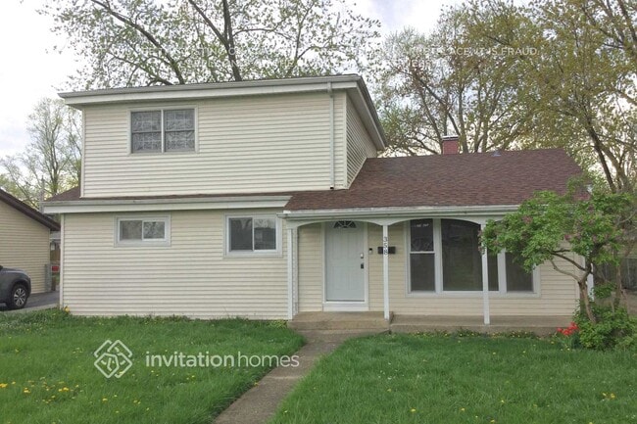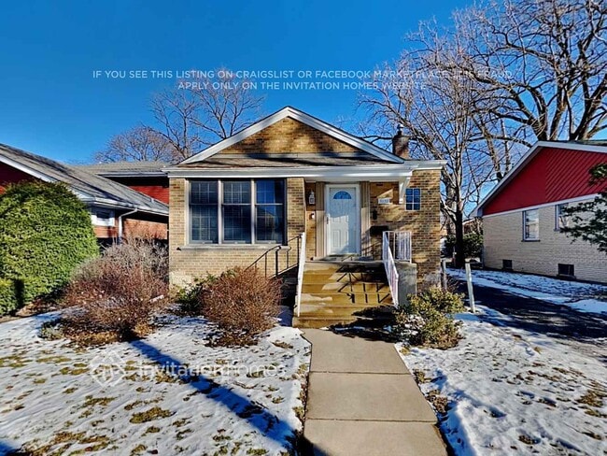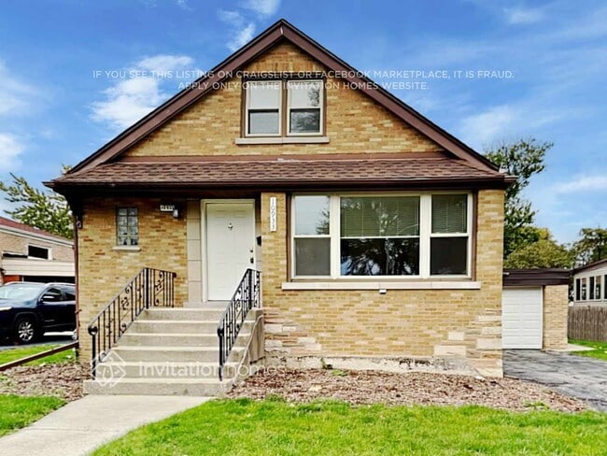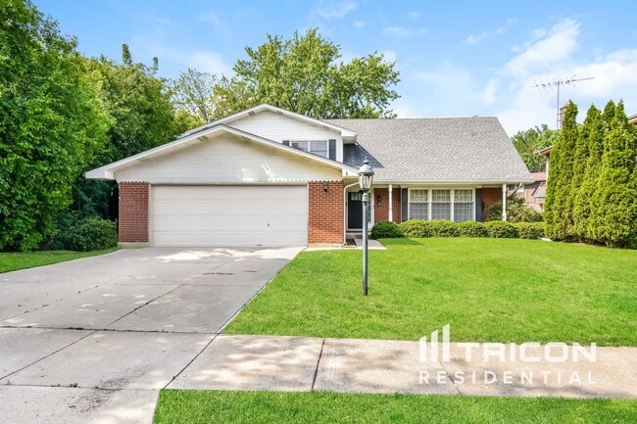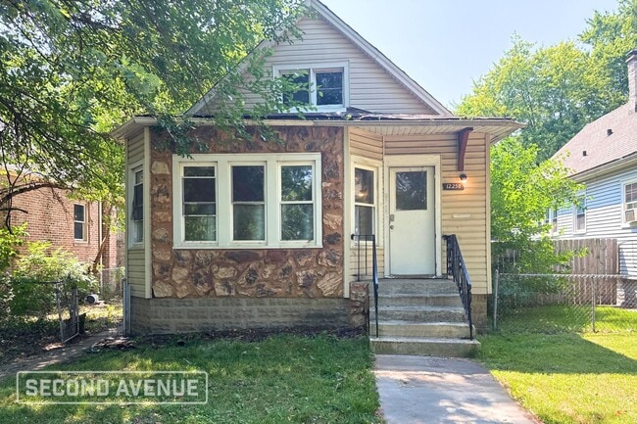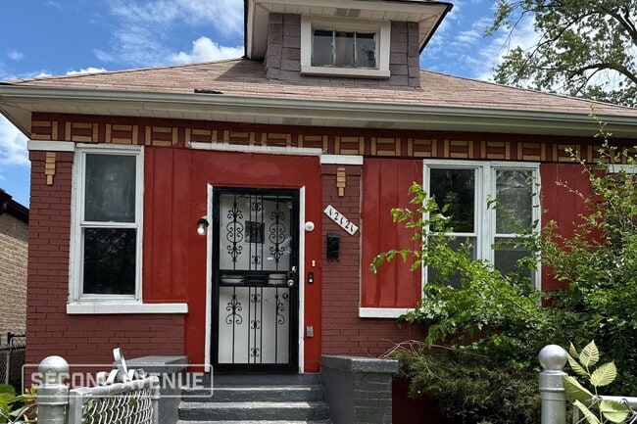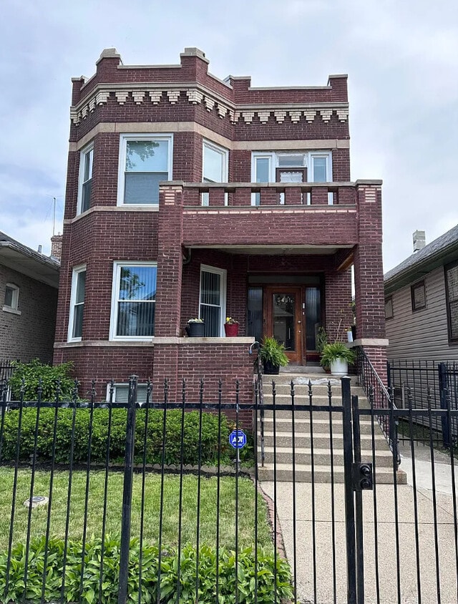5461 W Haddon Ave
Chicago, IL 60651
-
Bedrooms
4
-
Bathrooms
1
-
Square Feet
1,306 sq ft
-
Available
Available Now
Highlights
- Den
- Formal Dining Room
- Balcony
- Laundry Room
- Family Room

About This Home
Charming 4BR with Formal Dining,Den & Private Balcony! Step into this spacious and inviting 4-bedroom,1-bath apartment that is ready to move in! This well-maintained unit offers an abundance of charm and functionality,starting with a large living room featuring a beautiful faux fireplace. It has a formal dining room,and a modern kitchen offering ample cabinet space. The master bedroom includes a den,ideal for a walk-in closet,a personal home office,or a peaceful reading nook. Step outside and start your day on the private exterior balcony,perfect for sipping your morning coffee. Utilities not included. In unit washer & Dryer. Located just steps away from public transportation and convenience stores. Applicants must have 650+ credit score. No smoking & No pets. All occupants 18+ must apply. MLS# MRD12497800 Based on information submitted to the MLS GRID as of [see last changed date above]. All data is obtained from various sources and may not have been verified by broker or MLS GRID. Supplied Open House Information is subject to change without notice. All information should be independently reviewed and verified for accuracy. Properties may or may not be listed by the office/agent presenting the information. Some IDX listings have been excluded from this website. Prices displayed on all Sold listings are the Last Known Listing Price and may not be the actual selling price.
5461 W Haddon Ave is a house located in Cook County and the 60651 ZIP Code. This area is served by the Chicago Public Schools attendance zone.
Home Details
Year Built
Bedrooms and Bathrooms
Home Design
Interior Spaces
Kitchen
Laundry
Listing and Financial Details
Outdoor Features
Utilities
Community Details
Overview
Pet Policy
Fees and Policies
Details
Lease Options
-
12 Months
Contact
- Listed by Yesenia Romero | Realty One Group Inc.
- Phone Number
- Contact
-
Source
 Midwest Real Estate Data LLC
Midwest Real Estate Data LLC
- Washer/Dryer
- Dishwasher
- Microwave
- Refrigerator
Austin is a tight-knit residential community less than 10 miles west of downtown Chicago. Residents enjoy easy access to major highways and the convenience of Metro stations. Popular fast food chains, local dining, and shopping malls are located throughout Austin. There’s an abundance of parks in the area, with the most popular being Columbus Park. This 135-acre historic park is considered the masterpiece of a landscape architect. The park offers a fitness center, bike path, jogging path, 9-hole golf course, outdoor swimming pool, fishing lagoon, and ball fields/courts. Find your affordable apartment in this historic, convenient suburban hub near all of Chicago’s grand attractions.
Learn more about living in Austin| Colleges & Universities | Distance | ||
|---|---|---|---|
| Colleges & Universities | Distance | ||
| Drive: | 7 min | 2.8 mi | |
| Drive: | 8 min | 2.8 mi | |
| Drive: | 9 min | 3.4 mi | |
| Drive: | 13 min | 5.1 mi |
 The GreatSchools Rating helps parents compare schools within a state based on a variety of school quality indicators and provides a helpful picture of how effectively each school serves all of its students. Ratings are on a scale of 1 (below average) to 10 (above average) and can include test scores, college readiness, academic progress, advanced courses, equity, discipline and attendance data. We also advise parents to visit schools, consider other information on school performance and programs, and consider family needs as part of the school selection process.
The GreatSchools Rating helps parents compare schools within a state based on a variety of school quality indicators and provides a helpful picture of how effectively each school serves all of its students. Ratings are on a scale of 1 (below average) to 10 (above average) and can include test scores, college readiness, academic progress, advanced courses, equity, discipline and attendance data. We also advise parents to visit schools, consider other information on school performance and programs, and consider family needs as part of the school selection process.
View GreatSchools Rating Methodology
Data provided by GreatSchools.org © 2025. All rights reserved.
Transportation options available in Chicago include Central Station (Green Line), located 1.1 miles from 5461 W Haddon Ave. 5461 W Haddon Ave is near Chicago Midway International, located 9.0 miles or 16 minutes away, and Chicago O'Hare International, located 13.0 miles or 23 minutes away.
| Transit / Subway | Distance | ||
|---|---|---|---|
| Transit / Subway | Distance | ||
|
|
Walk: | 21 min | 1.1 mi |
|
|
Drive: | 3 min | 1.4 mi |
|
|
Drive: | 4 min | 1.5 mi |
|
|
Drive: | 5 min | 1.9 mi |
|
|
Drive: | 5 min | 2.0 mi |
| Commuter Rail | Distance | ||
|---|---|---|---|
| Commuter Rail | Distance | ||
|
|
Drive: | 4 min | 1.6 mi |
|
|
Drive: | 6 min | 2.7 mi |
|
|
Drive: | 7 min | 3.0 mi |
|
|
Drive: | 7 min | 3.1 mi |
|
|
Drive: | 7 min | 3.3 mi |
| Airports | Distance | ||
|---|---|---|---|
| Airports | Distance | ||
|
Chicago Midway International
|
Drive: | 16 min | 9.0 mi |
|
Chicago O'Hare International
|
Drive: | 23 min | 13.0 mi |
Time and distance from 5461 W Haddon Ave.
| Shopping Centers | Distance | ||
|---|---|---|---|
| Shopping Centers | Distance | ||
| Walk: | 18 min | 1.0 mi | |
| Drive: | 5 min | 1.7 mi | |
| Drive: | 5 min | 1.8 mi |
| Parks and Recreation | Distance | ||
|---|---|---|---|
| Parks and Recreation | Distance | ||
|
LaFollette Park
|
Walk: | 11 min | 0.6 mi |
|
Austin Town Hall Park
|
Walk: | 20 min | 1.1 mi |
|
Wonder Works Children's Museum
|
Drive: | 5 min | 1.9 mi |
|
Columbus Park and Field House
|
Drive: | 4 min | 2.0 mi |
|
Riis Park
|
Drive: | 6 min | 2.5 mi |
| Hospitals | Distance | ||
|---|---|---|---|
| Hospitals | Distance | ||
| Drive: | 4 min | 1.4 mi | |
| Drive: | 5 min | 2.3 mi | |
| Drive: | 7 min | 3.5 mi |
| Military Bases | Distance | ||
|---|---|---|---|
| Military Bases | Distance | ||
| Drive: | 32 min | 20.6 mi |
You May Also Like
Similar Rentals Nearby
What Are Walk Score®, Transit Score®, and Bike Score® Ratings?
Walk Score® measures the walkability of any address. Transit Score® measures access to public transit. Bike Score® measures the bikeability of any address.
What is a Sound Score Rating?
A Sound Score Rating aggregates noise caused by vehicle traffic, airplane traffic and local sources
