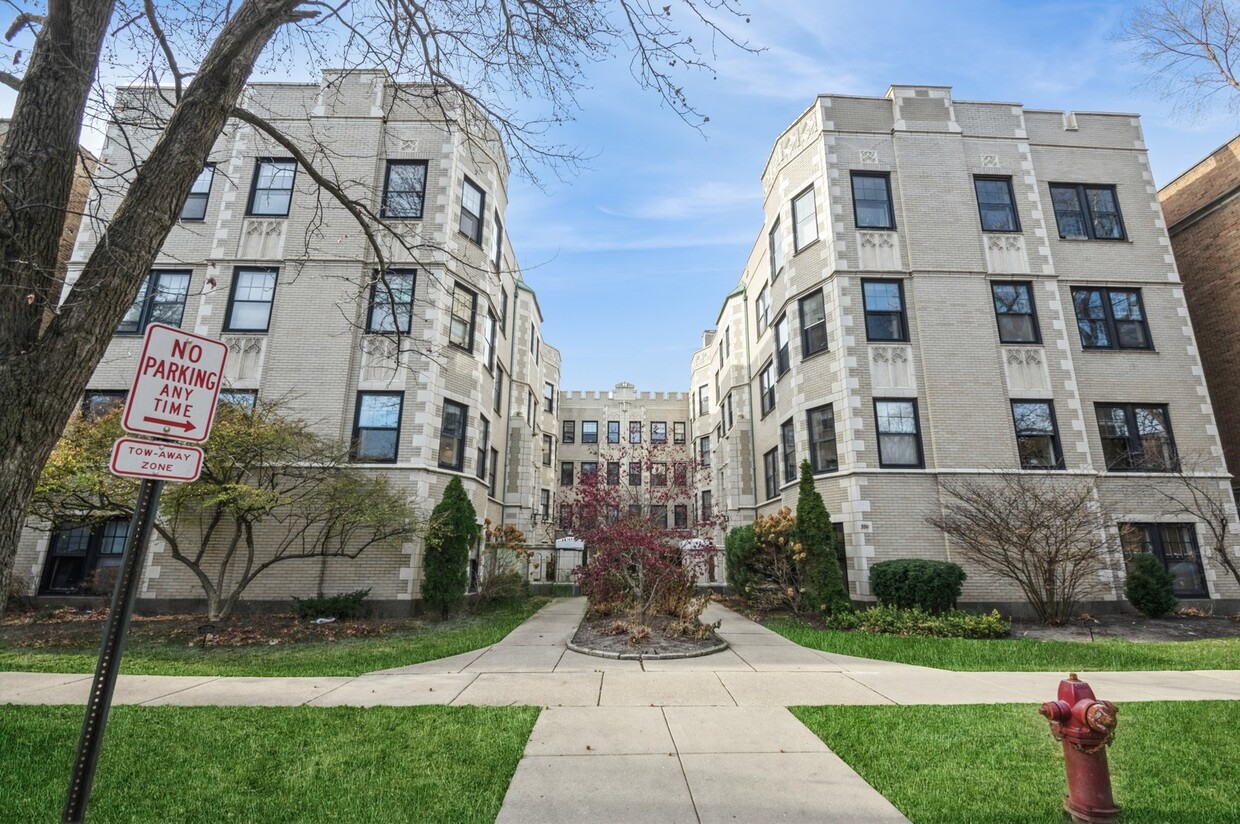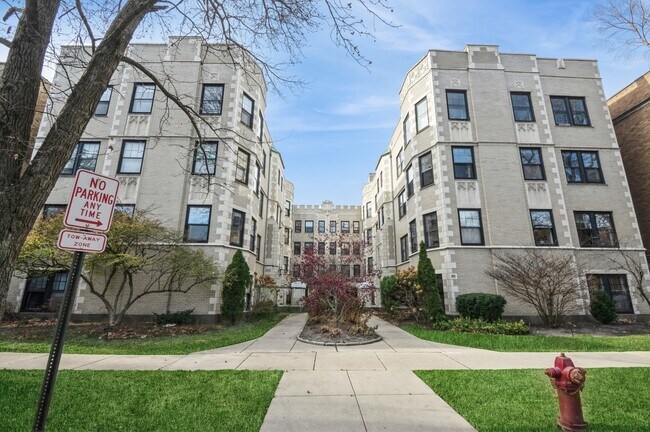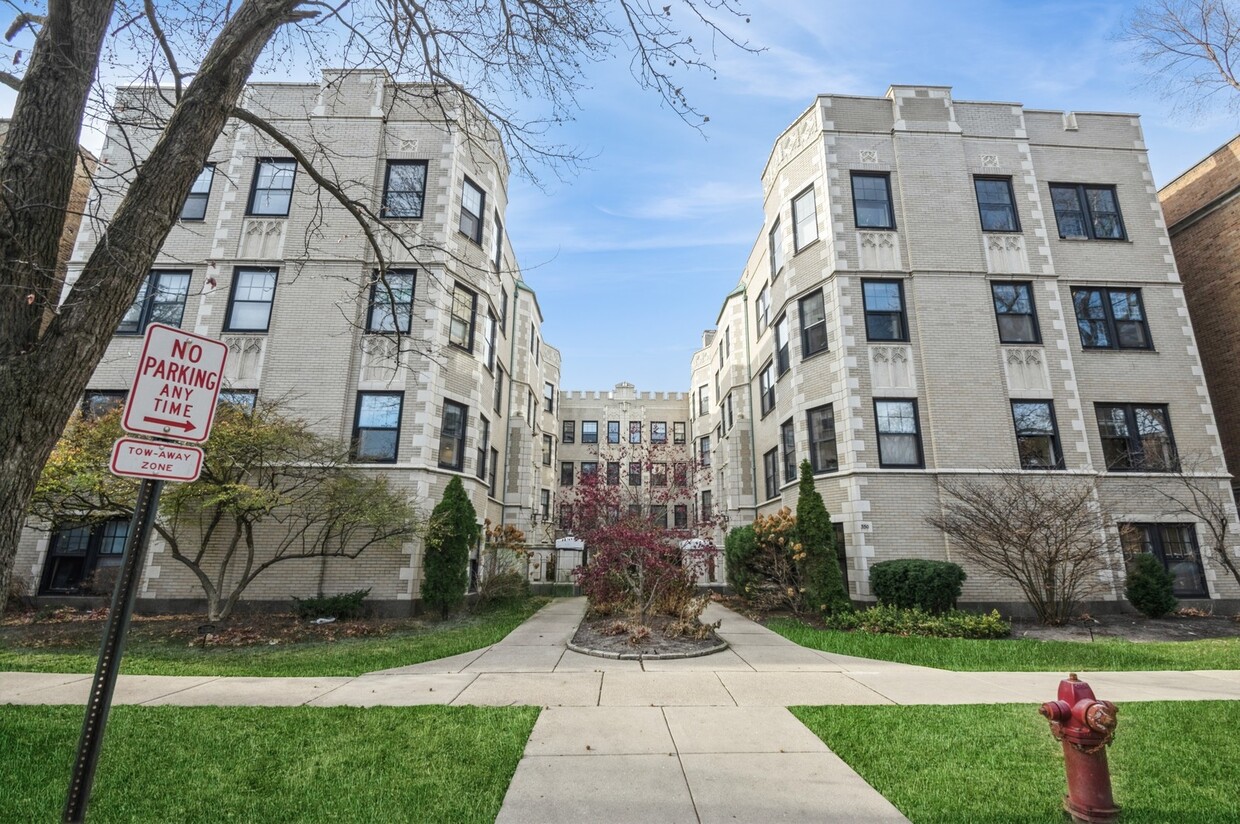544 Sheridan Rd Unit 3w
Evanston, IL 60202
-
Bedrooms
2
-
Bathrooms
2
-
Square Feet
1,400 sq ft
Highlights
- Walk-In Closets
- Hardwood Floors
- Fireplace
- Smoke Free

About This Home
1 Block from the beach, 3 blocks to the purple line train. Close to metra stop, shopping, restaurants and more
EXCEPTIONAL top floor vintage unit with gorgeous architectural details! Large windows with north and south exposures provide wonderful natural light. Hardwood floors, beautiful arches, substantial moldings, wood burning fireplace, 9' ceilings. Newer kitchen with maple cabinets, Corian counters, double sinks, GE appliances. Kitchen door leads to rear outdoor staircase for ease to parking/storage. Two spacious bedrooms with double closets; primary bedroom is en suite. The vintage baths have cool green/white tile and white fixtures. 1 outdoor parking space included in price (1 additional space may be available). 1 block to Lake Michigan, South Boulevard Beach, Garden Park, Clark Square Park and to many restaurant/commuting options. This condo has been beautifully maintained, recently painted and is move-in ready!
544 Sheridan Rd is an apartment community located in Cook County and the 60202 ZIP Code.
Apartment Features
Dishwasher
High Speed Internet Access
Hardwood Floors
Walk-In Closets
Microwave
Refrigerator
Tub/Shower
Fireplace
Highlights
- High Speed Internet Access
- Heating
- Ceiling Fans
- Smoke Free
- Storage Space
- Tub/Shower
- Fireplace
- Intercom
Kitchen Features & Appliances
- Dishwasher
- Kitchen
- Microwave
- Oven
- Range
- Refrigerator
Model Details
- Hardwood Floors
- Dining Room
- High Ceilings
- Family Room
- Crown Molding
- Walk-In Closets
- Large Bedrooms
Fees and Policies
The fees below are based on community-supplied data and may exclude additional fees and utilities.
- Parking
-
Surface Lot--
Details
Utilities Included
-
Water
-
Heat
-
Sewer
Property Information
-
30 units
Everything you’ll ever need is right here in Evanston, Illinois. This diversified city boasts pristine public schools, community parks, and glistening views of Lake Michigan. Situated on the lake’s shoreline in northeast Illinois, Evanston is located just 14 miles north of Chicago, a great perk for commuters or lovers of the Windy City.
A staple to the community, Northwestern University offers a beautiful lakefront campus that adds to the community’s focus on quality education, also supported by the great public schools in the Evanston/Skokie School District 65. A long strip of community parks reside on either side of the river that travels through Evanston, branching from Wilmette Harbor off of Lake Michigan. From athletic courts and biking trails to playgrounds and lush lawns, these parks offer a multitude of opportunities to enjoy the great outdoors while overlooking Evanston’s rushing river.
Learn more about living in Evanston| Colleges & Universities | Distance | ||
|---|---|---|---|
| Colleges & Universities | Distance | ||
| Drive: | 6 min | 2.5 mi | |
| Drive: | 6 min | 2.7 mi | |
| Drive: | 9 min | 4.8 mi | |
| Drive: | 12 min | 5.8 mi |
Transportation options available in Evanston include South Boulevard, located 0.4 mile from 544 Sheridan Rd Unit 3w. 544 Sheridan Rd Unit 3w is near Chicago O'Hare International, located 14.7 miles or 27 minutes away, and Chicago Midway International, located 23.1 miles or 35 minutes away.
| Transit / Subway | Distance | ||
|---|---|---|---|
| Transit / Subway | Distance | ||
| Walk: | 8 min | 0.4 mi | |
|
|
Walk: | 14 min | 0.7 mi |
|
|
Drive: | 2 min | 1.2 mi |
| Drive: | 2 min | 1.3 mi | |
| Drive: | 4 min | 1.5 mi |
| Commuter Rail | Distance | ||
|---|---|---|---|
| Commuter Rail | Distance | ||
| Walk: | 14 min | 0.7 mi | |
|
|
Drive: | 4 min | 1.9 mi |
| Drive: | 4 min | 2.0 mi | |
| Drive: | 6 min | 3.3 mi | |
| Drive: | 6 min | 3.7 mi |
| Airports | Distance | ||
|---|---|---|---|
| Airports | Distance | ||
|
Chicago O'Hare International
|
Drive: | 27 min | 14.7 mi |
|
Chicago Midway International
|
Drive: | 35 min | 23.1 mi |
Time and distance from 544 Sheridan Rd Unit 3w.
| Shopping Centers | Distance | ||
|---|---|---|---|
| Shopping Centers | Distance | ||
| Walk: | 8 min | 0.5 mi | |
| Drive: | 3 min | 1.4 mi | |
| Drive: | 3 min | 1.4 mi |
| Parks and Recreation | Distance | ||
|---|---|---|---|
| Parks and Recreation | Distance | ||
|
Touhy Park
|
Drive: | 3 min | 1.3 mi |
|
Pooch Park
|
Drive: | 4 min | 2.1 mi |
|
Merrick Rose Garden
|
Drive: | 4 min | 2.2 mi |
|
Rogers Park
|
Drive: | 5 min | 2.3 mi |
|
Shakespeare Garden
|
Drive: | 4 min | 2.3 mi |
| Hospitals | Distance | ||
|---|---|---|---|
| Hospitals | Distance | ||
| Walk: | 19 min | 1.0 mi | |
| Drive: | 6 min | 3.6 mi | |
| Drive: | 9 min | 4.4 mi |
| Military Bases | Distance | ||
|---|---|---|---|
| Military Bases | Distance | ||
| Drive: | 33 min | 18.4 mi |
- High Speed Internet Access
- Heating
- Ceiling Fans
- Smoke Free
- Storage Space
- Tub/Shower
- Fireplace
- Intercom
- Dishwasher
- Kitchen
- Microwave
- Oven
- Range
- Refrigerator
- Hardwood Floors
- Dining Room
- High Ceilings
- Family Room
- Crown Molding
- Walk-In Closets
- Large Bedrooms
- Laundry Facilities
- Storage Space
544 Sheridan Rd Unit 3w Photos
What Are Walk Score®, Transit Score®, and Bike Score® Ratings?
Walk Score® measures the walkability of any address. Transit Score® measures access to public transit. Bike Score® measures the bikeability of any address.
What is a Sound Score Rating?
A Sound Score Rating aggregates noise caused by vehicle traffic, airplane traffic and local sources





