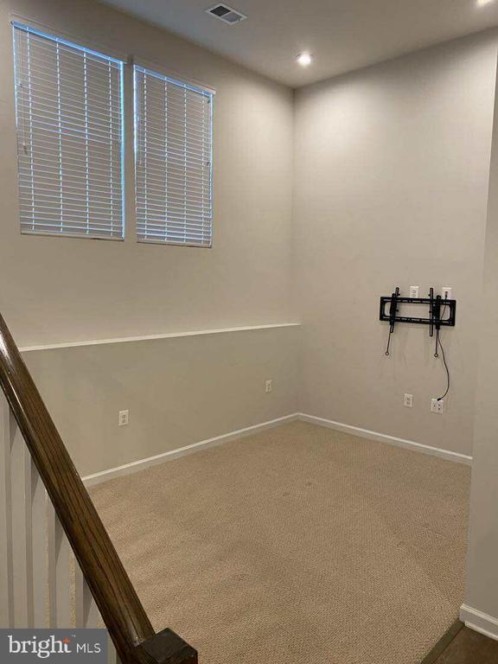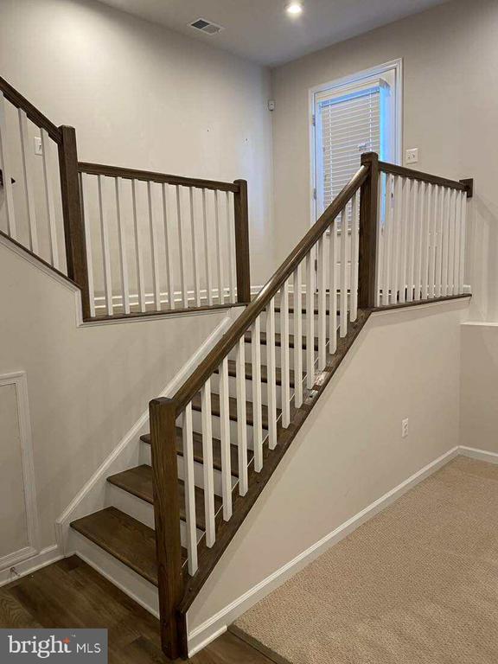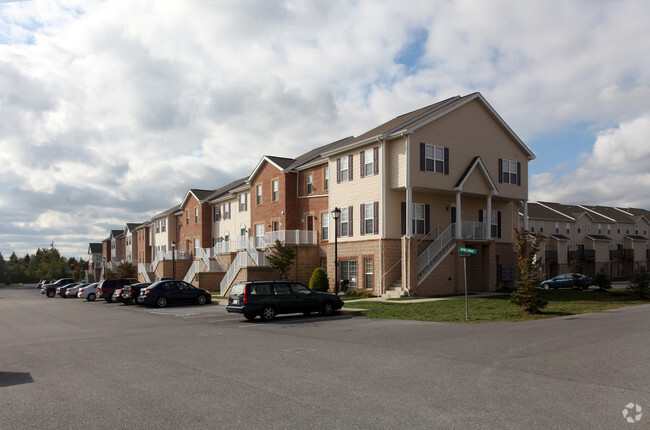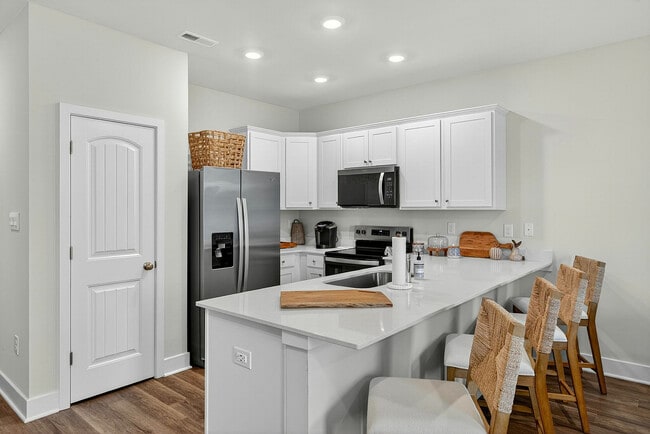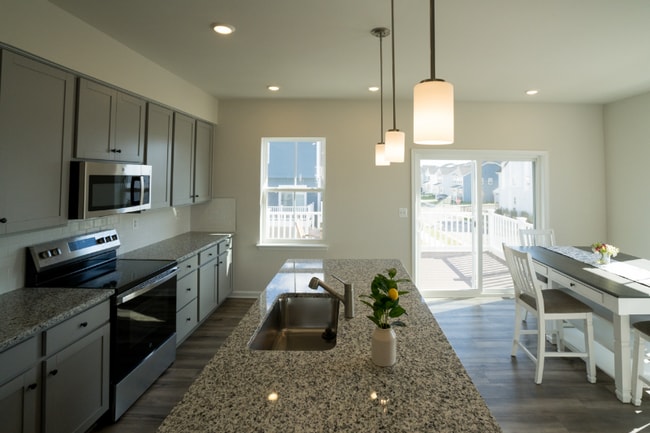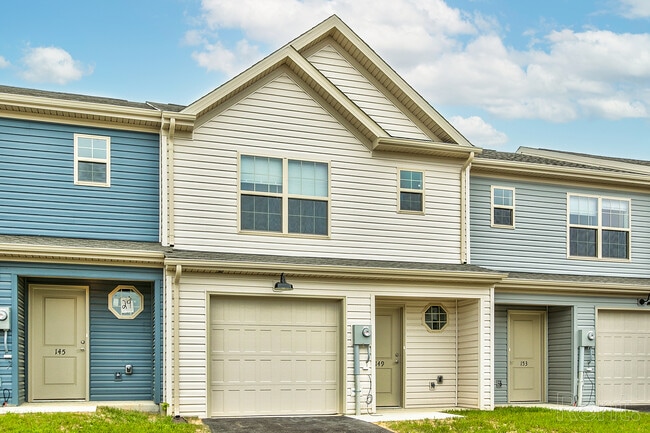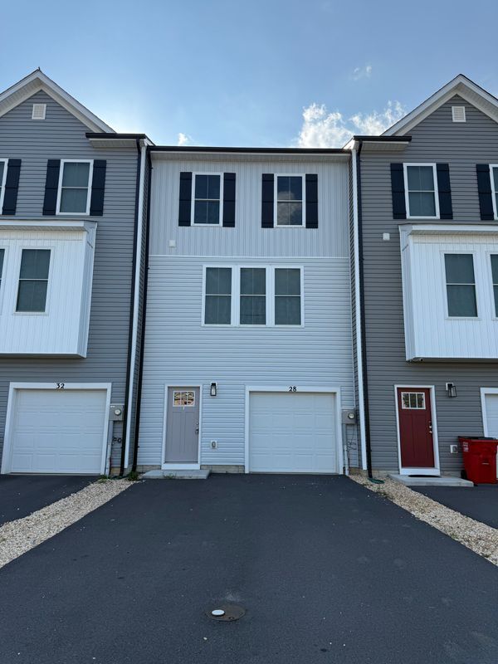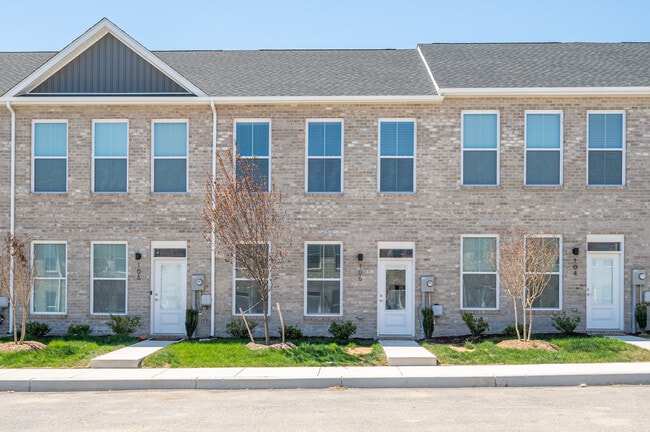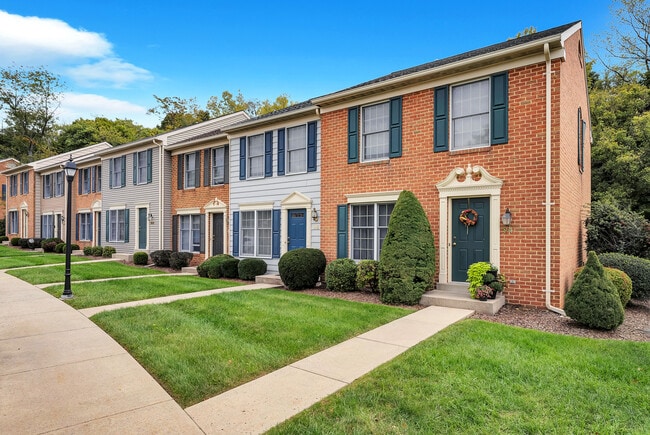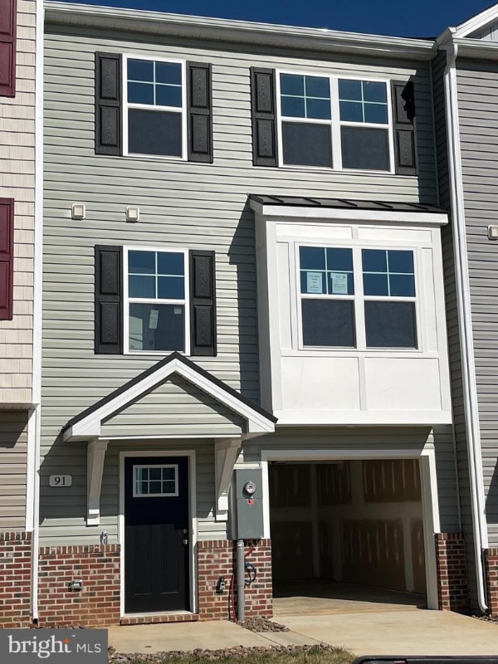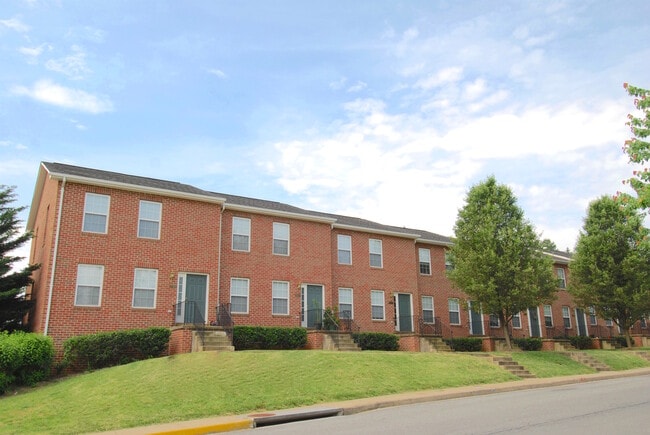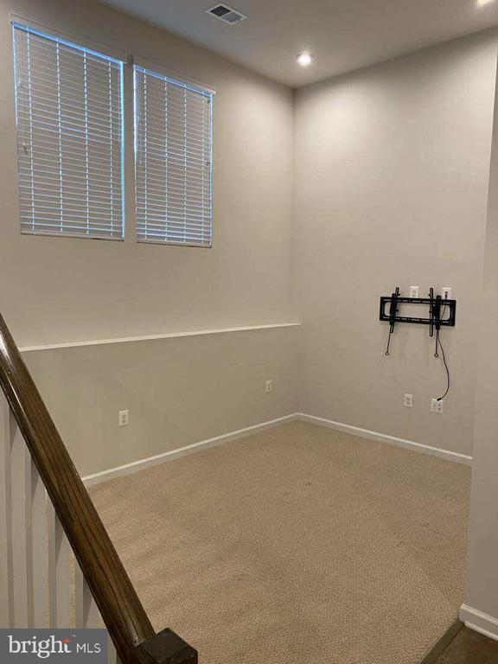54 National St
Ranson, WV 25438
-
Bedrooms
3
-
Bathrooms
2.5
-
Square Feet
--
-
Available
Available Now
Highlights
- Open Floorplan
- Colonial Architecture
- Mountain View
- Deck
- Wood Flooring
- Attic

About This Home
LOCATION, LOCATION, LOCATION! Welcome home to 54 National Street! This 3 bed 2.5 bath home features ALL possible upgrades from the builder, including a massive 10x19 deck that offers views of the sunset. The rear-load 2 car garage offers a 20ft. high ceiling which extends throughout the 1st level of the home. This home is equipped with the largest available Culligan Water Softening System for smooth, clean water throughout the home and has 3 pre-mounted TV mounts. LVP flooring throughout home. Whether you're looking to commute, or simply enjoy a better cost of living without sacrificing the ultimate convenience of living in-town". THIS IS YOUR HOME! This End-Unit townhome is located on the closest residential street next to the Potomac Shopping Center -- you're just a 5-min walking distance to a Weis Grocery Store, Home Depot, Kohl's, Glory Days, Dunkin Doughnuts, California Tortilla, Ledo's Pizza, & MUCH, MUCH MORE!! You will also enjoy the peace of mind knowing the Valley Health Urgent Care is also walking distance from the home, making sick days/doctor visits/emergencies much easier to deal with and provides quick access to the highway making you about 10min. outside of Loudoun County and just 30min. to Leesburg VA. Lease duration required. Preferred 24 months. ALL utilities are to be paid by tenant directly. Must abide by HOA community standards, rules, and up keep. Landlord pays HOA fee. Pets on case by case basis. $1000 non-refundable fee. Tenant(s) pay application fee. Application on Zillow No smoking allowed."
54 National St is a townhome located in Jefferson County and the 25438 ZIP Code. This area is served by the Jefferson County Schools attendance zone.
Home Details
Home Type
Year Built
Bedrooms and Bathrooms
Finished Basement
Flooring
Home Design
Interior Spaces
Kitchen
Laundry
Listing and Financial Details
Lot Details
Outdoor Features
Parking
Utilities
Views
Community Details
Overview
Pet Policy
Contact
- Listed by Kristin Higy | Dandridge Realty Group, LLC
- Phone Number
- Contact
-
Source
 Bright MLS, Inc.
Bright MLS, Inc.
- Dishwasher
- Basement
Located on the Eastern Panhandle of West Virginia, Ranson exudes small-town charm with access to metropolitan amenities. About an hour’s drive from Washington, DC, Ranson is convenient to urban luxuries as well as the many recreational opportunities at nearby natural wonders like the Blue Ridge Mountains and the Shenandoah River.
Ranson shares a rich regional history with the surrounding area, situated within minutes of Harpers Ferry National Historical Park, Antietam National Battlefield, and Shepherdstown. A bevy of special events brings the community together in Ranson, including the annual Ranson Festival, Car Show, and Tree Lighting ceremony. Easy access to U.S. 340, Route 9, and Washington-Dulles International Airport makes getting around from Ranson simple.
Learn more about living in Ranson| Colleges & Universities | Distance | ||
|---|---|---|---|
| Colleges & Universities | Distance | ||
| Drive: | 19 min | 12.1 mi | |
| Drive: | 40 min | 26.6 mi | |
| Drive: | 42 min | 29.2 mi | |
| Drive: | 51 min | 32.7 mi |
 The GreatSchools Rating helps parents compare schools within a state based on a variety of school quality indicators and provides a helpful picture of how effectively each school serves all of its students. Ratings are on a scale of 1 (below average) to 10 (above average) and can include test scores, college readiness, academic progress, advanced courses, equity, discipline and attendance data. We also advise parents to visit schools, consider other information on school performance and programs, and consider family needs as part of the school selection process.
The GreatSchools Rating helps parents compare schools within a state based on a variety of school quality indicators and provides a helpful picture of how effectively each school serves all of its students. Ratings are on a scale of 1 (below average) to 10 (above average) and can include test scores, college readiness, academic progress, advanced courses, equity, discipline and attendance data. We also advise parents to visit schools, consider other information on school performance and programs, and consider family needs as part of the school selection process.
View GreatSchools Rating Methodology
Data provided by GreatSchools.org © 2025. All rights reserved.
You May Also Like
Similar Rentals Nearby
What Are Walk Score®, Transit Score®, and Bike Score® Ratings?
Walk Score® measures the walkability of any address. Transit Score® measures access to public transit. Bike Score® measures the bikeability of any address.
What is a Sound Score Rating?
A Sound Score Rating aggregates noise caused by vehicle traffic, airplane traffic and local sources
