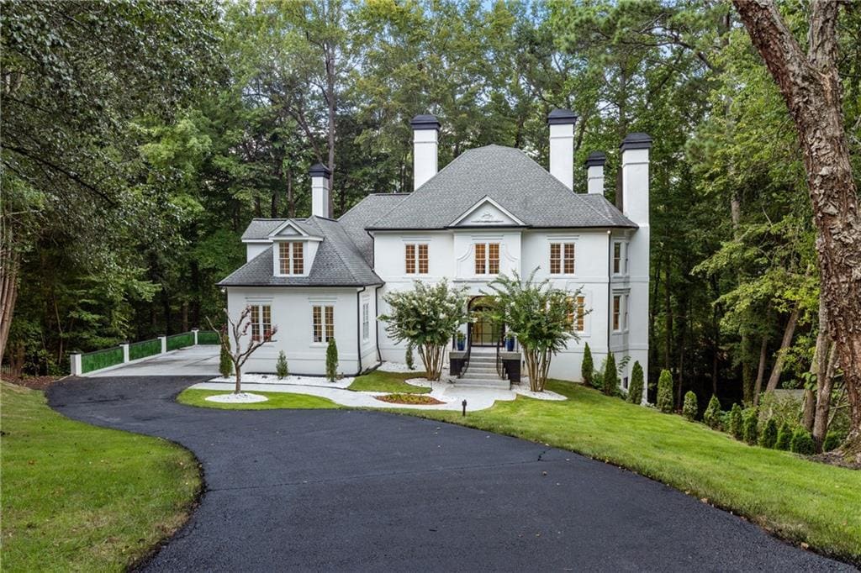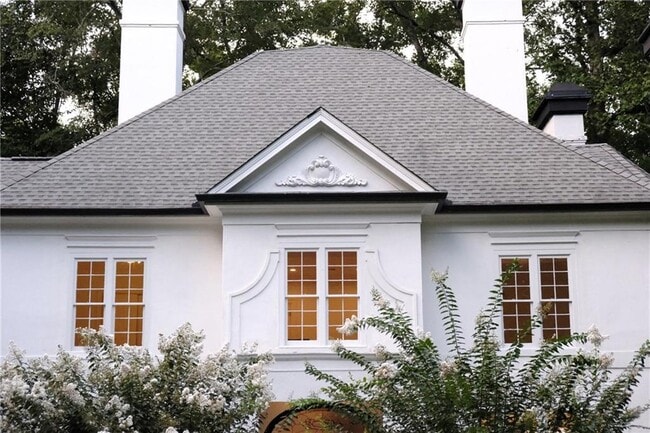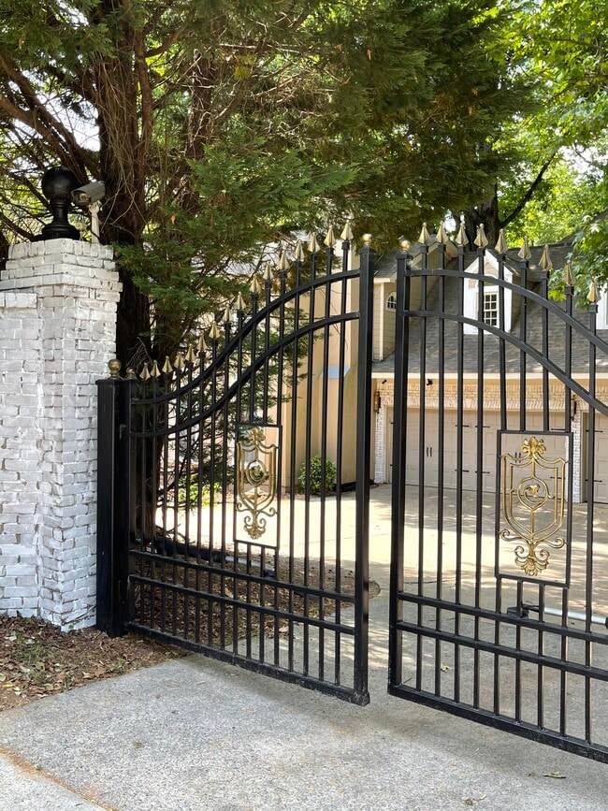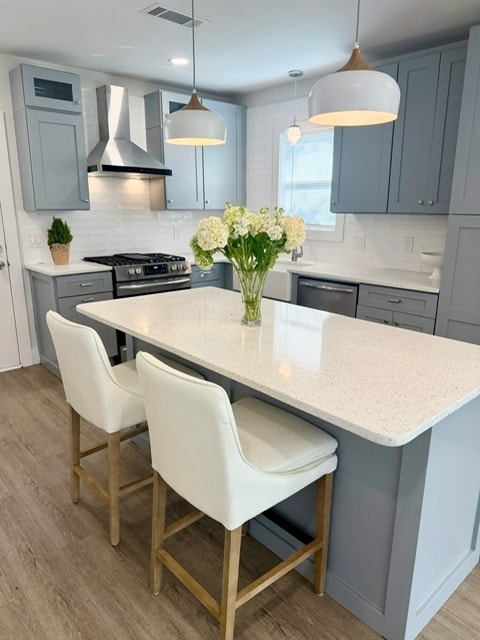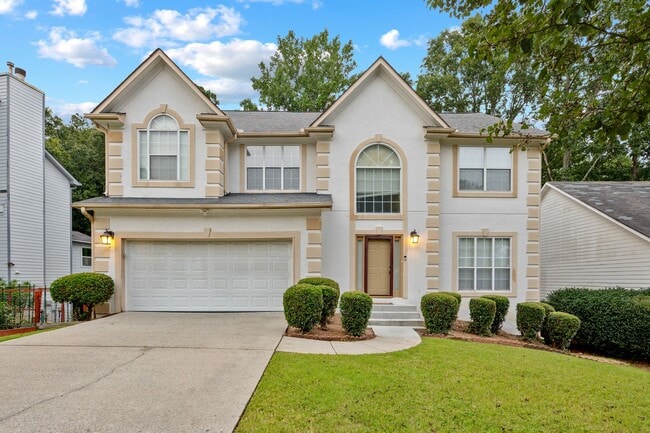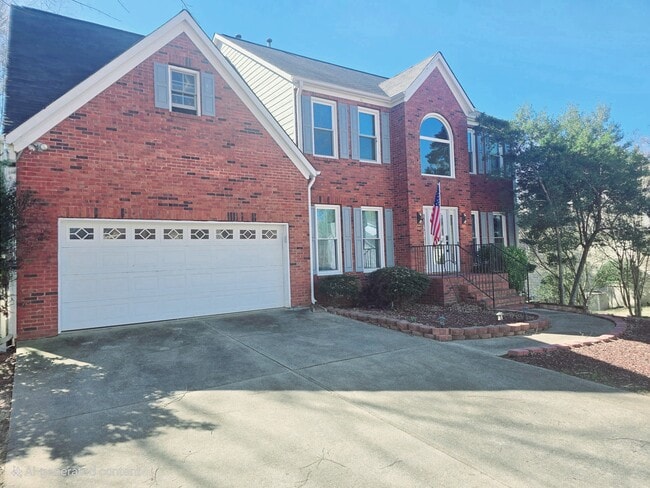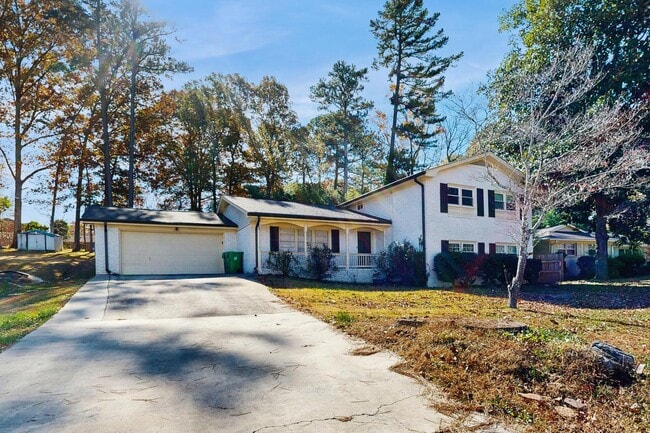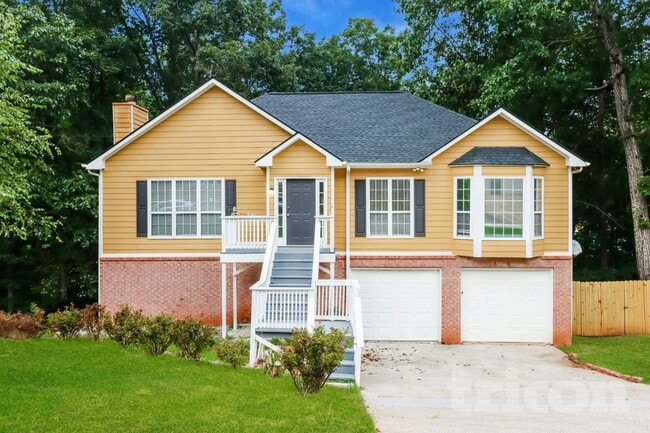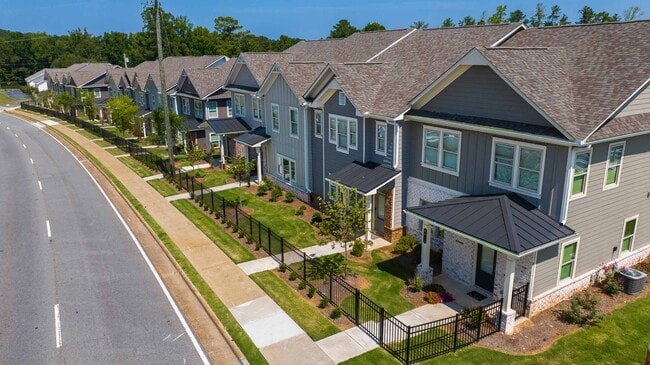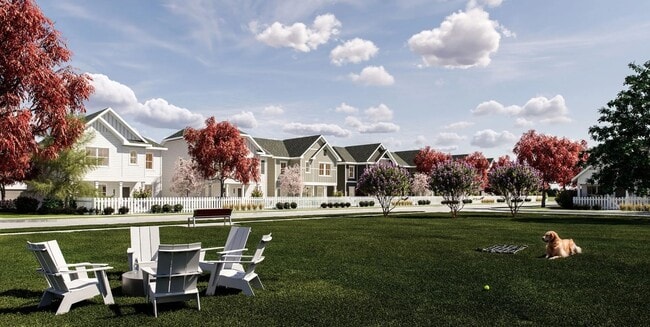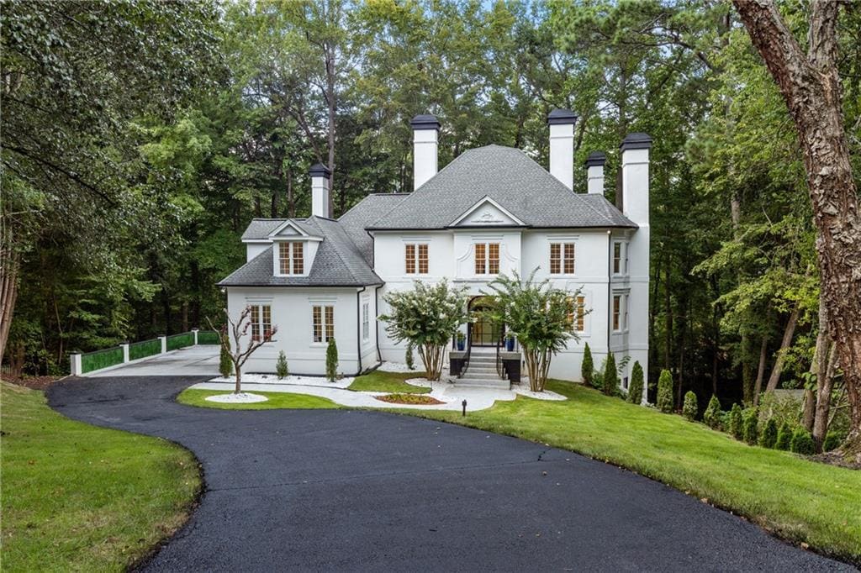5390 Harrowood Ln NW
Atlanta, GA 30327
-
Bedrooms
6
-
Bathrooms
4.5
-
Square Feet
6,505 sq ft
-
Available
Available Now
Highlights
- Second Kitchen
- Open-Concept Dining Room
- Wine Cellar
- Spa
- Sauna
- Separate his and hers bathrooms

About This Home
Welcome to Belle Vie,a private French eclectic estate set on a quiet cul-de-sac just 15 minutes from Buckhead and Atlanta’s best dining,shopping,and culture. Designed for both grand entertaining and everyday living,this home blends classic elegance with modern convenience. Perched above a wooded valley with a natural stream,every level of the home offers serene,year-round views. A glass-and-iron entry framed by gas lanterns sets the tone for the craftsmanship within. The chef’s kitchen is the centerpiece,with marble counters,custom cabinetry,and professional-grade appliances opening seamlessly into a vaulted great room with exposed beams and chandeliers. Upstairs,four spacious bedrooms and three full baths provide comfort and privacy. The terrace level transforms into a resort-style escape—featuring a temperature-controlled wine cellar,sauna,theatre,full bar,and game lounge—perfect for hosting or unwinding. An additional guest suite with a full bath completes the space.
5390 Harrowood Ln NW is a house located in Fulton County and the 30327 ZIP Code. This area is served by the Fulton County attendance zone.
Home Details
Home Type
Year Built
Bedrooms and Bathrooms
Finished Basement
Flooring
Home Design
Home Security
Interior Spaces
Kitchen
Laundry
Listing and Financial Details
Lot Details
Outdoor Features
Parking
Pool
Schools
Utilities
Views
Community Details
Overview
Pet Policy
Contact
- Listed by Loren Bright | Keller Williams North Atlanta
- Phone Number
- Contact
-
Source
 First Multiple Listing Service, Inc.
First Multiple Listing Service, Inc.
- Dishwasher
- Disposal
- Microwave
- Oven
- Range
- Grill
South Sandy Springs is a picturesque community located just south of I-285, east of the Chattahoochee River, west of Roswell Road, and north of Mount Paran Road and Northside Drive. The area is predominantly residential, offering an array of elegant houses and upscale apartments available for rent along tree-dense avenues.
South Sandy Springs is convenient to a broad range of suburban amenities, including expansive grocery stores, familiar chain restaurants, and service-oriented shops. The community’s close proximity to the Chattahoochee River places it near several beautiful parks and trails. South Sandy Springs also sits within easy commuting distance of major employers in Marietta, Buckhead, and Perimeter Center.
Learn more about living in South Sandy Springs| Colleges & Universities | Distance | ||
|---|---|---|---|
| Colleges & Universities | Distance | ||
| Drive: | 10 min | 3.9 mi | |
| Drive: | 11 min | 4.6 mi | |
| Drive: | 15 min | 5.2 mi | |
| Drive: | 19 min | 8.7 mi |
 The GreatSchools Rating helps parents compare schools within a state based on a variety of school quality indicators and provides a helpful picture of how effectively each school serves all of its students. Ratings are on a scale of 1 (below average) to 10 (above average) and can include test scores, college readiness, academic progress, advanced courses, equity, discipline and attendance data. We also advise parents to visit schools, consider other information on school performance and programs, and consider family needs as part of the school selection process.
The GreatSchools Rating helps parents compare schools within a state based on a variety of school quality indicators and provides a helpful picture of how effectively each school serves all of its students. Ratings are on a scale of 1 (below average) to 10 (above average) and can include test scores, college readiness, academic progress, advanced courses, equity, discipline and attendance data. We also advise parents to visit schools, consider other information on school performance and programs, and consider family needs as part of the school selection process.
View GreatSchools Rating Methodology
Data provided by GreatSchools.org © 2025. All rights reserved.
Transportation options available in Atlanta include Medical Center, located 3.2 miles from 5390 Harrowood Ln NW. 5390 Harrowood Ln NW is near Hartsfield - Jackson Atlanta International, located 21.0 miles or 36 minutes away.
| Transit / Subway | Distance | ||
|---|---|---|---|
| Transit / Subway | Distance | ||
|
|
Drive: | 9 min | 3.2 mi |
|
|
Drive: | 10 min | 4.2 mi |
|
|
Drive: | 11 min | 4.4 mi |
|
|
Drive: | 14 min | 5.4 mi |
|
|
Drive: | 17 min | 8.6 mi |
| Commuter Rail | Distance | ||
|---|---|---|---|
| Commuter Rail | Distance | ||
|
|
Drive: | 15 min | 7.8 mi |
| Airports | Distance | ||
|---|---|---|---|
| Airports | Distance | ||
|
Hartsfield - Jackson Atlanta International
|
Drive: | 36 min | 21.0 mi |
Time and distance from 5390 Harrowood Ln NW.
| Shopping Centers | Distance | ||
|---|---|---|---|
| Shopping Centers | Distance | ||
| Drive: | 4 min | 1.2 mi | |
| Drive: | 4 min | 1.3 mi | |
| Drive: | 4 min | 1.3 mi |
| Parks and Recreation | Distance | ||
|---|---|---|---|
| Parks and Recreation | Distance | ||
|
Sandy Springs Historic Site
|
Drive: | 7 min | 2.5 mi |
|
Chastain Park
|
Drive: | 9 min | 2.7 mi |
|
Blue Heron Nature Preserve
|
Drive: | 7 min | 2.9 mi |
|
Atlanta Audubon Society
|
Drive: | 7 min | 2.9 mi |
|
Chattahoochee River NRA - Cochran Shoals / Sope Creek
|
Drive: | 17 min | 7.3 mi |
| Hospitals | Distance | ||
|---|---|---|---|
| Hospitals | Distance | ||
| Drive: | 7 min | 2.7 mi | |
| Drive: | 7 min | 2.7 mi | |
| Drive: | 8 min | 2.9 mi |
| Military Bases | Distance | ||
|---|---|---|---|
| Military Bases | Distance | ||
| Drive: | 26 min | 12.6 mi | |
| Drive: | 31 min | 16.0 mi |
You May Also Like
Similar Rentals Nearby
What Are Walk Score®, Transit Score®, and Bike Score® Ratings?
Walk Score® measures the walkability of any address. Transit Score® measures access to public transit. Bike Score® measures the bikeability of any address.
What is a Sound Score Rating?
A Sound Score Rating aggregates noise caused by vehicle traffic, airplane traffic and local sources
