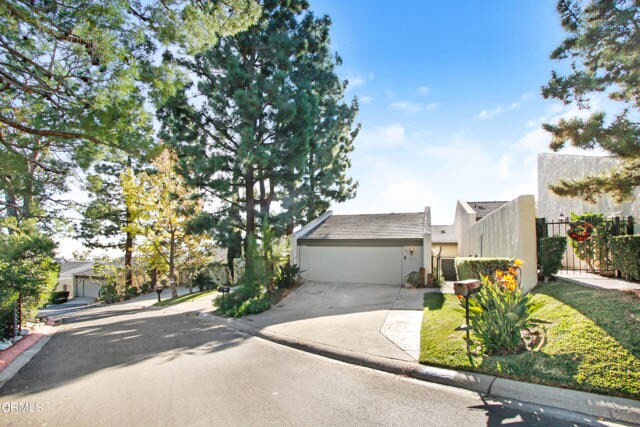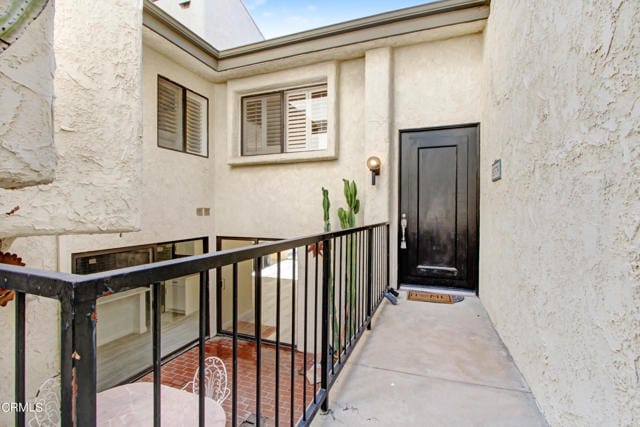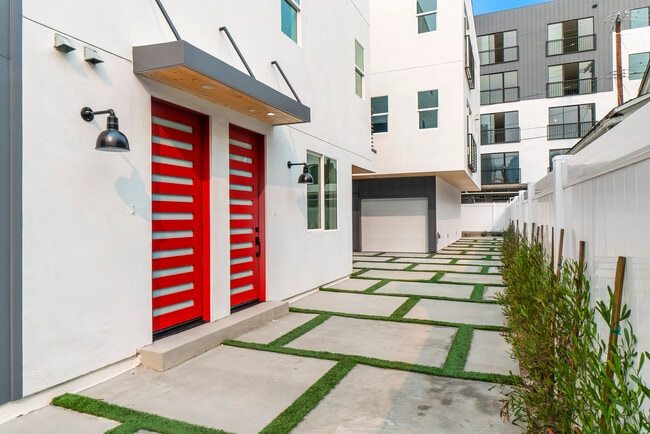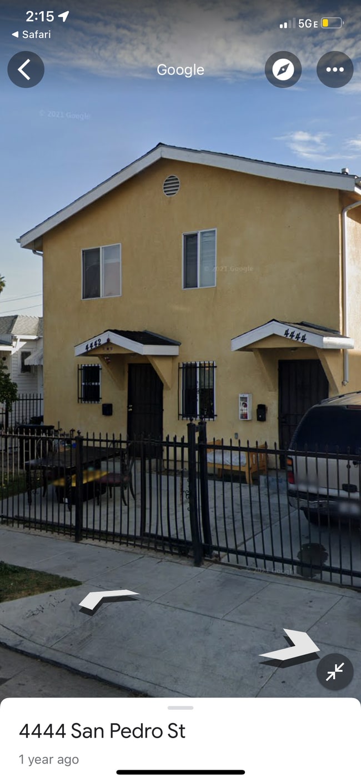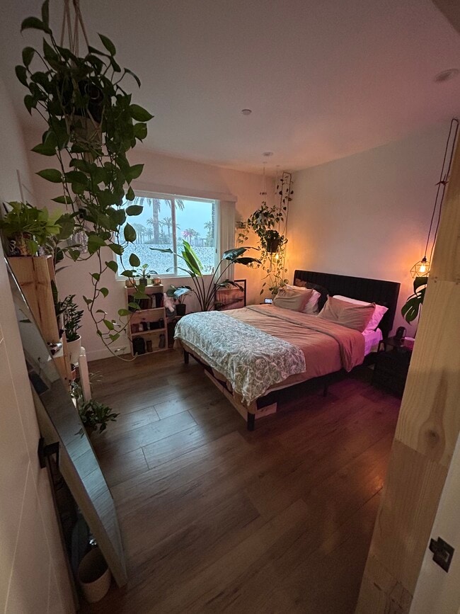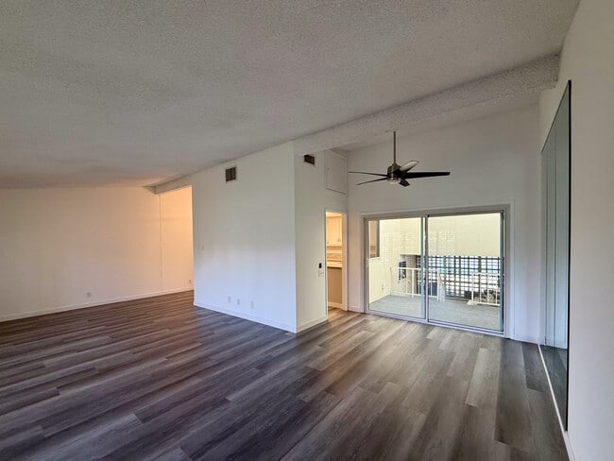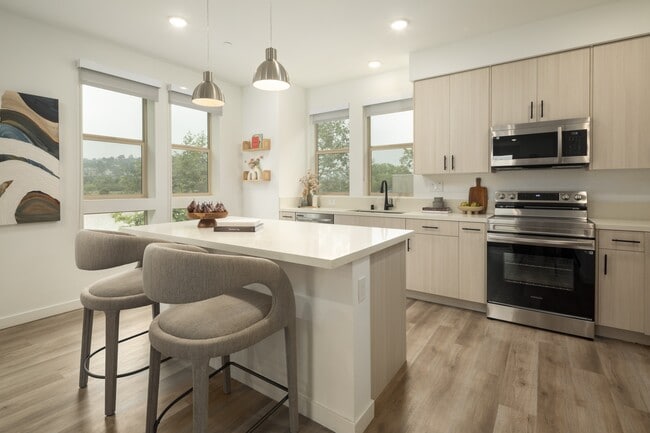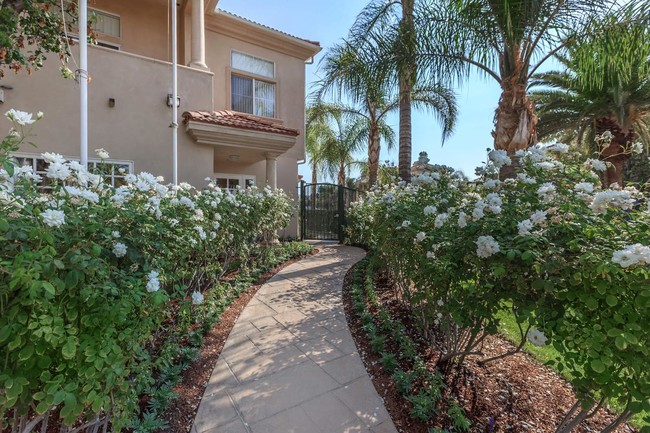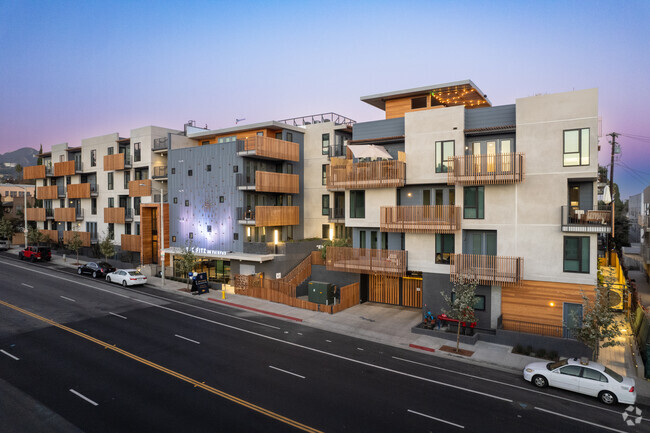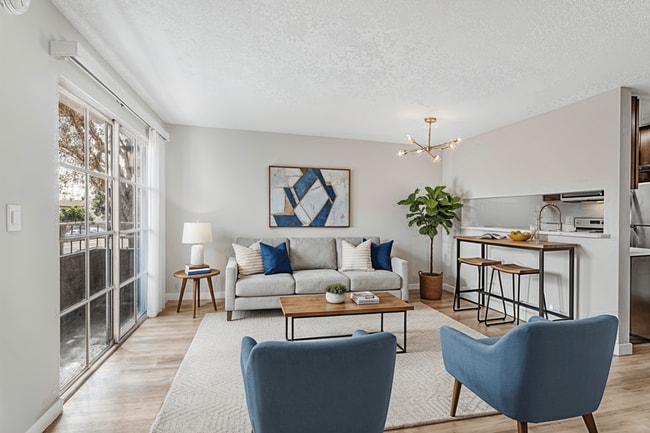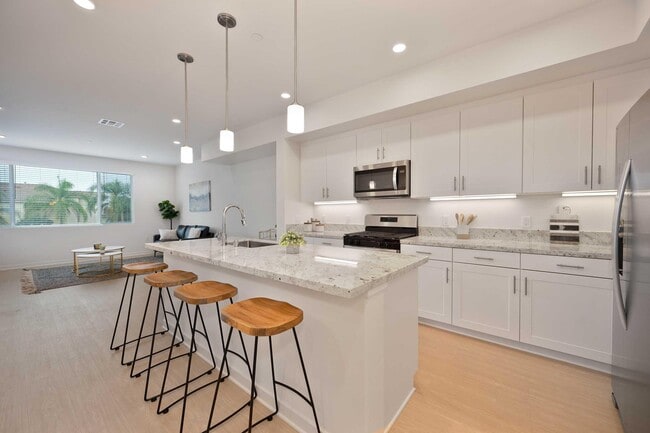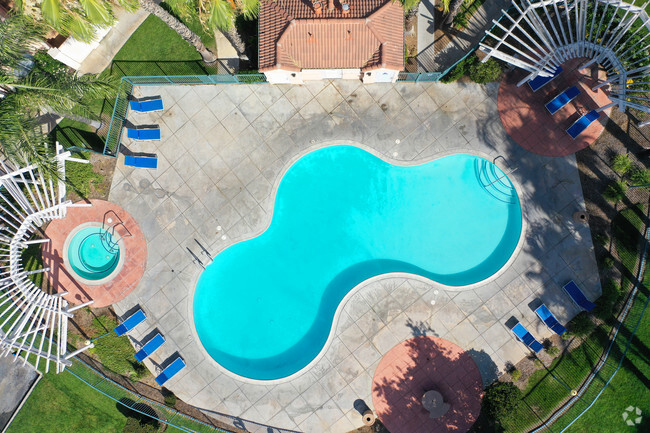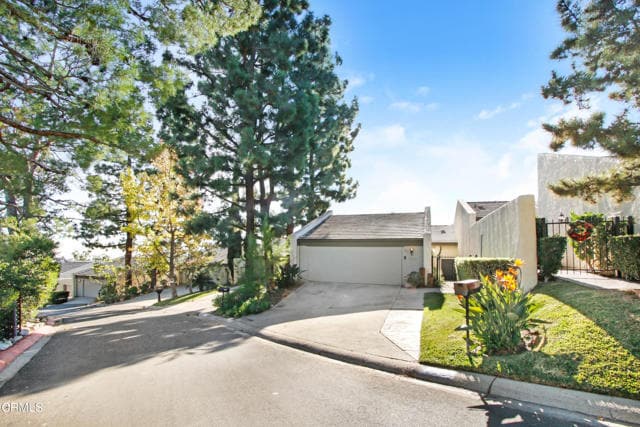5379 Godbey Dr
La Cañada Flintridge, CA 91011
-
Bedrooms
3
-
Bathrooms
3
-
Square Feet
2,084 sq ft
-
Available
Available Now
Highlights
- Golf Course Community
- City Lights View
- Updated Kitchen
- Dual Staircase
- Multi-Level Bedroom
- Deck

About This Home
Welcome to the La Canada Townhouse in the Golf Course Community, a stunning property located in the heart of La Canada, CA. This beautiful home boasts three spacious bedrooms and three full bathrooms, offering ample space for comfortable living. The house is equipped with central AC and heat, ensuring a comfortable environment all year round. The attached garage provides secure parking and additional storage space. The kitchen is a cook's dream, featuring a gas stove, dishwasher, microwave, and a refrigerator. A vent hood is also installed, ensuring a smoke-free cooking experience. The house also comes with a washer and dryer, adding convenience to your daily routine. One of the standout features of this property is the large patio, offering breathtaking views of the surrounding area. This is the perfect spot for outdoor dining or simply relaxing with a good book. The La Canada Townhouse in the Golf Course Community is more than just a house, it's a lifestyle. Come and experience it for yourself. MLS# P1-24949
5379 Godbey Dr is a townhome located in Los Angeles County and the 91011 ZIP Code. This area is served by the La Canada Unified attendance zone.
Home Details
Home Type
Year Built
Accessible Home Design
Bedrooms and Bathrooms
Flooring
Home Design
Home Security
Interior Spaces
Kitchen
Laundry
Listing and Financial Details
Lot Details
Outdoor Features
Parking
Utilities
Views
Community Details
Overview
Pet Policy
Recreation
Fees and Policies
The fees below are based on community-supplied data and may exclude additional fees and utilities.
-
One-Time Basics
-
Due at Move-In
-
Security Deposit - RefundableCharged per unit.$6,500
-
-
Due at Move-In
-
Dogs
-
Allowed
-
-
Cats
-
Allowed
-
-
Garage - Attached
-
Garage Lot
Property Fee Disclaimer: Based on community-supplied data and independent market research. Subject to change without notice. May exclude fees for mandatory or optional services and usage-based utilities.
Details
Lease Options
-
12 Months
Contact
- Listed by Michael Shaar | S.I.G. Property Management
- Contact
-
Source
 California Regional Multiple Listing Service
California Regional Multiple Listing Service
- Washer/Dryer
- Air Conditioning
- Heating
- Fireplace
- Dishwasher
- Microwave
- Range
- Refrigerator
- Hardwood Floors
- Tile Floors
- Vinyl Flooring
- Dining Room
- Fenced Lot
- Balcony
- Patio
| Colleges & Universities | Distance | ||
|---|---|---|---|
| Colleges & Universities | Distance | ||
| Drive: | 16 min | 6.9 mi | |
| Drive: | 12 min | 7.0 mi | |
| Drive: | 15 min | 8.7 mi | |
| Drive: | 16 min | 10.1 mi |
 The GreatSchools Rating helps parents compare schools within a state based on a variety of school quality indicators and provides a helpful picture of how effectively each school serves all of its students. Ratings are on a scale of 1 (below average) to 10 (above average) and can include test scores, college readiness, academic progress, advanced courses, equity, discipline and attendance data. We also advise parents to visit schools, consider other information on school performance and programs, and consider family needs as part of the school selection process.
The GreatSchools Rating helps parents compare schools within a state based on a variety of school quality indicators and provides a helpful picture of how effectively each school serves all of its students. Ratings are on a scale of 1 (below average) to 10 (above average) and can include test scores, college readiness, academic progress, advanced courses, equity, discipline and attendance data. We also advise parents to visit schools, consider other information on school performance and programs, and consider family needs as part of the school selection process.
View GreatSchools Rating Methodology
Data provided by GreatSchools.org © 2026. All rights reserved.
Transportation options available in La Cañada Flintridge include Memorial Park Station, located 8.2 miles from 5379 Godbey Dr. 5379 Godbey Dr is near Bob Hope, located 15.2 miles or 26 minutes away, and Los Angeles International, located 29.8 miles or 46 minutes away.
| Transit / Subway | Distance | ||
|---|---|---|---|
| Transit / Subway | Distance | ||
|
|
Drive: | 14 min | 8.2 mi |
|
|
Drive: | 15 min | 8.5 mi |
|
|
Drive: | 13 min | 8.9 mi |
|
|
Drive: | 15 min | 9.1 mi |
|
|
Drive: | 14 min | 9.9 mi |
| Commuter Rail | Distance | ||
|---|---|---|---|
| Commuter Rail | Distance | ||
|
|
Drive: | 17 min | 11.6 mi |
|
|
Drive: | 21 min | 12.6 mi |
|
|
Drive: | 25 min | 15.3 mi |
| Drive: | 24 min | 15.8 mi | |
| Drive: | 28 min | 19.8 mi |
| Airports | Distance | ||
|---|---|---|---|
| Airports | Distance | ||
|
Bob Hope
|
Drive: | 26 min | 15.2 mi |
|
Los Angeles International
|
Drive: | 46 min | 29.8 mi |
Time and distance from 5379 Godbey Dr.
| Shopping Centers | Distance | ||
|---|---|---|---|
| Shopping Centers | Distance | ||
| Drive: | 6 min | 2.7 mi | |
| Drive: | 6 min | 2.7 mi | |
| Drive: | 8 min | 3.3 mi |
| Parks and Recreation | Distance | ||
|---|---|---|---|
| Parks and Recreation | Distance | ||
|
Descanso Gardens
|
Drive: | 9 min | 3.3 mi |
|
Jet Propulsion Laboratory
|
Drive: | 10 min | 5.7 mi |
|
Kidspace Children's Museum
|
Drive: | 14 min | 7.6 mi |
|
La Tuna Canyon Park
|
Drive: | 14 min | 8.7 mi |
|
Eaton Canyon Nature Center
|
Drive: | 20 min | 10.5 mi |
| Hospitals | Distance | ||
|---|---|---|---|
| Hospitals | Distance | ||
| Drive: | 8 min | 3.3 mi | |
| Drive: | 14 min | 7.9 mi | |
| Drive: | 14 min | 8.8 mi |
| Military Bases | Distance | ||
|---|---|---|---|
| Military Bases | Distance | ||
| Drive: | 43 min | 31.4 mi | |
| Drive: | 56 min | 39.8 mi |
You May Also Like
Similar Rentals Nearby
-
-
-
-
-
-
-
-
-
1 / 50
-
What Are Walk Score®, Transit Score®, and Bike Score® Ratings?
Walk Score® measures the walkability of any address. Transit Score® measures access to public transit. Bike Score® measures the bikeability of any address.
What is a Sound Score Rating?
A Sound Score Rating aggregates noise caused by vehicle traffic, airplane traffic and local sources
