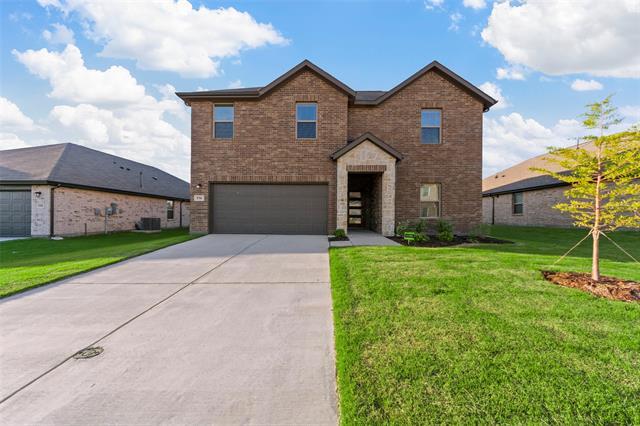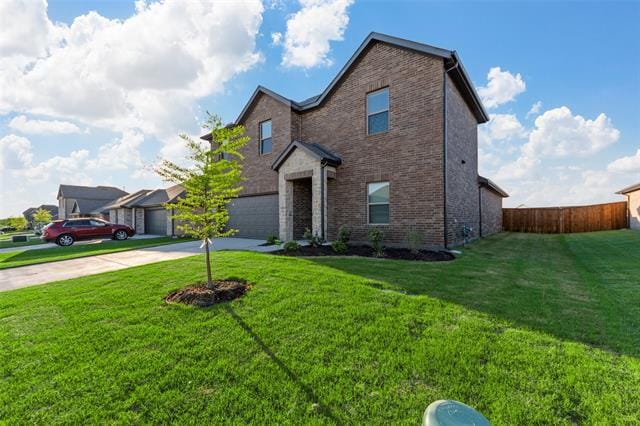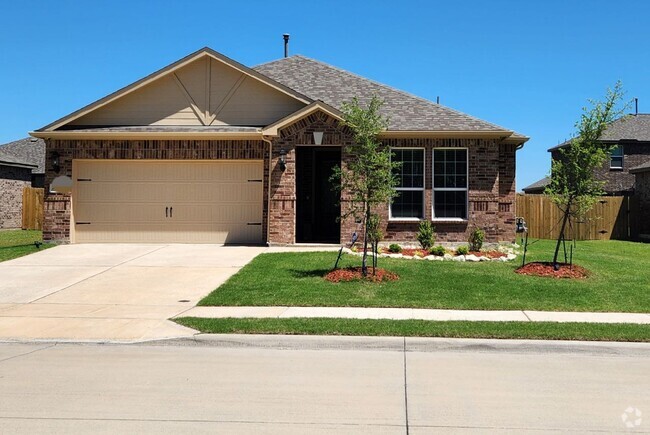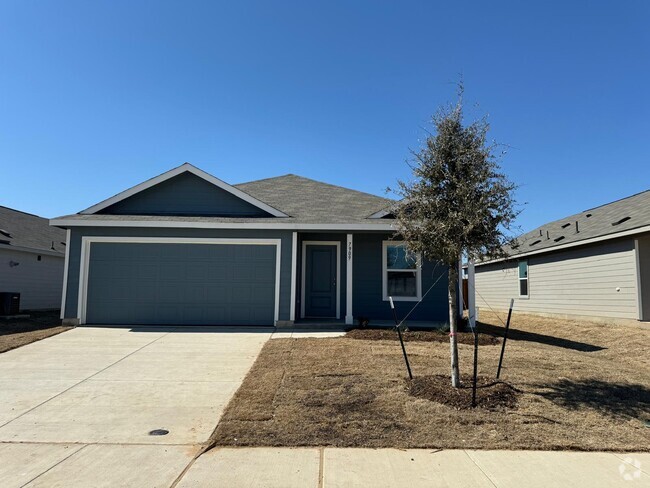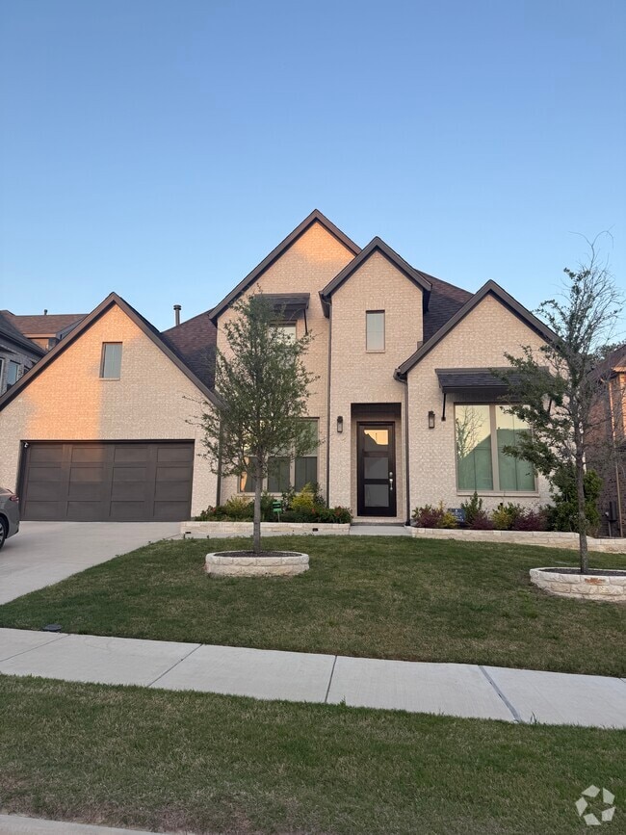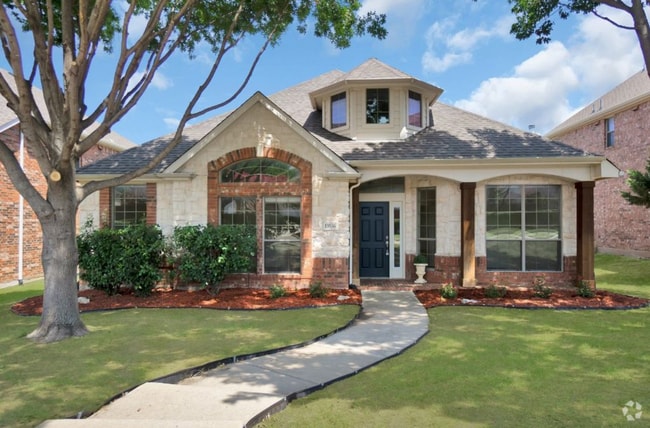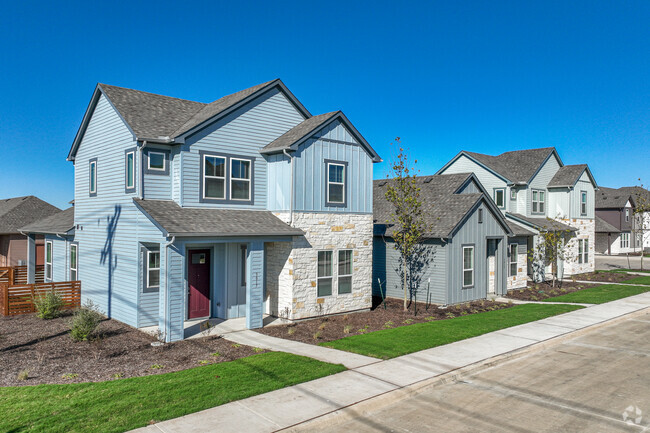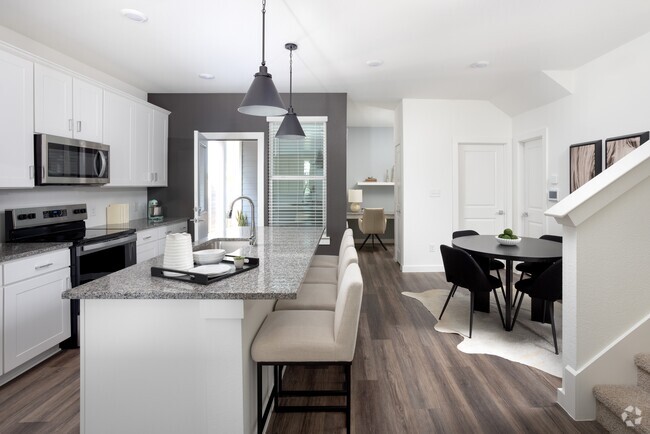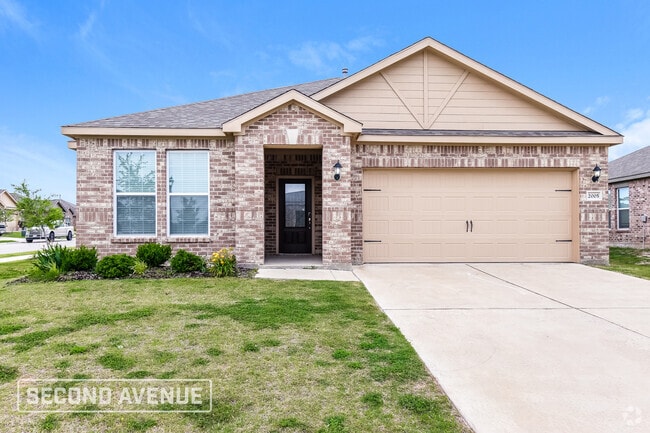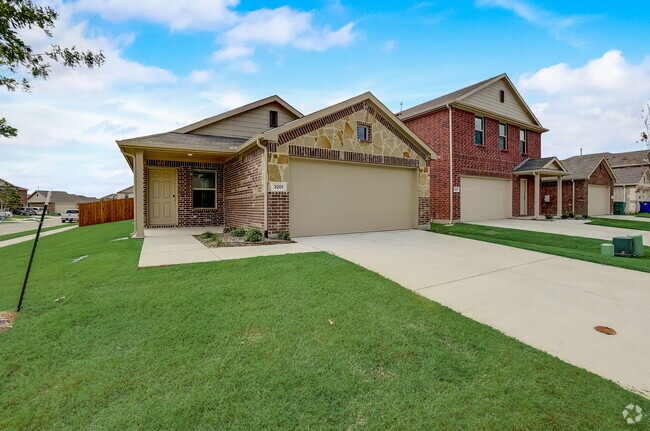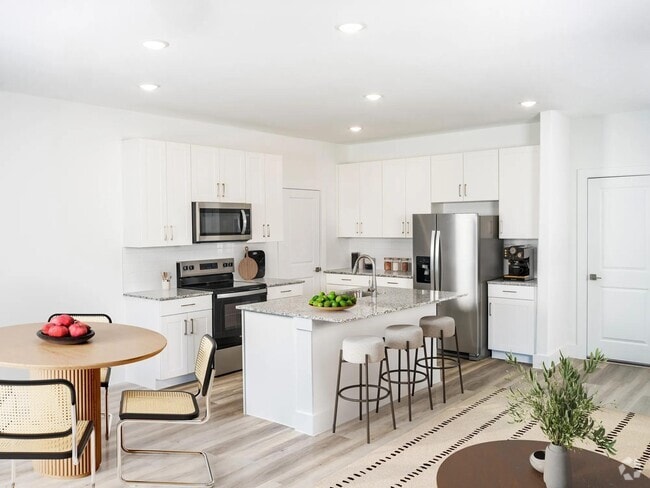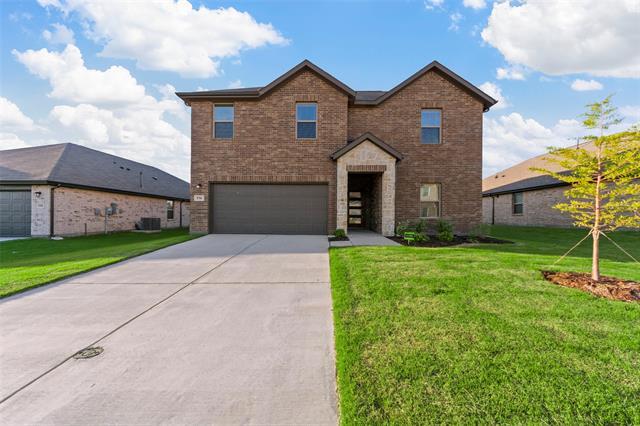536 Ridgewood Dr
Van Alstyne, TX 75495
-
Bedrooms
4
-
Bathrooms
3
-
Square Feet
2,572 sq ft
-
Available
Available Now
Highlights
- Built in 2024 | New Construction
- Open Floorplan
- Traditional Architecture
- 2 Car Attached Garage
- Interior Lot
- Walk-In Closet

About This Home
Welcome to this amazing newly built 2-story home featuring 4 spacious bedrooms and 3 full baths. Designed with an open-concept floor plan, this home offers an abundance of natural light and a bright, airy feel throughout. The large living room seamlessly connects to the dining area and kitchen, making it perfect for everyday living and entertaining. The chef’s kitchen boasts a gas range, ample cabinetry, and generous countertop space for meal prep. The first floor includes a private Owner’s Suite with a beautifully appointed ensuite bath, as well as a guest bedroom and an additional full bath—ideal for multigenerational living or hosting guests. Upstairs, you’ll find a spacious Game Room—perfect for movie nights, playtime, or a home office—plus two more bedrooms and a full bath. Enjoy the great-sized, fenced backyard, perfect for relaxing, gardening, or letting kids and pets play. Located just minutes from local schools and with easy access to I-75, commuting and convenience are at your doorstep. Nestled in a quaint and welcoming town, this home offers a peaceful lifestyle with the benefits of modern living.
536 Ridgewood Dr is a house located in Grayson County and the 75495 ZIP Code. This area is served by the Van Alstyne Independent attendance zone.
Home Details
Home Type
Year Built
Bedrooms and Bathrooms
Eco-Friendly Details
Flooring
Home Design
Home Security
Interior Spaces
Kitchen
Laundry
Listing and Financial Details
Lot Details
Outdoor Features
Parking
Schools
Utilities
Community Details
Overview
Pet Policy
Fees and Policies
The fees below are based on community-supplied data and may exclude additional fees and utilities.
- Dogs Allowed
-
Fees not specified
- Cats Allowed
-
Fees not specified
- Parking
-
Garage--
Contact
- Listed by Cynthia Coggins | Keller Williams Realty Allen
- Phone Number
- Contact
-
Source
 North Texas Real Estate Information System, Inc.
North Texas Real Estate Information System, Inc.
- High Speed Internet Access
- Air Conditioning
- Heating
- Ceiling Fans
- Cable Ready
- Dishwasher
- Disposal
- Pantry
- Microwave
- Range
- Carpet
- Tile Floors
- Vinyl Flooring
- Walk-In Closets
- Window Coverings
- Fenced Lot
- Yard
Van Alstyne is raved about by its residents for its small-town feel, making it the perfect place to raise a family and put down roots. The tight-knit community keeps Van Alstyne feeling like home. The excellent public school system in this city holds true to its Texas roots. Friday night football is a major event every week in the fall for locals of Van Alstyne.
Local and chain dining options are available in this small Texas town, from burgers and Mediterranean meals to donuts and authentic Mexican cuisine. Highway 75 takes residents all the way south into Dallas, whether for work or for entertainment purposes, in about an hour’s time. This easy commute keeps residents pleased with Van Alstyne’s secluded suburban feel and great location in the suburbs of Texas.
Learn more about living in Van Alstyne| Colleges & Universities | Distance | ||
|---|---|---|---|
| Colleges & Universities | Distance | ||
| Drive: | 25 min | 18.3 mi | |
| Drive: | 30 min | 22.2 mi | |
| Drive: | 36 min | 27.0 mi | |
| Drive: | 43 min | 32.6 mi |
 The GreatSchools Rating helps parents compare schools within a state based on a variety of school quality indicators and provides a helpful picture of how effectively each school serves all of its students. Ratings are on a scale of 1 (below average) to 10 (above average) and can include test scores, college readiness, academic progress, advanced courses, equity, discipline and attendance data. We also advise parents to visit schools, consider other information on school performance and programs, and consider family needs as part of the school selection process.
The GreatSchools Rating helps parents compare schools within a state based on a variety of school quality indicators and provides a helpful picture of how effectively each school serves all of its students. Ratings are on a scale of 1 (below average) to 10 (above average) and can include test scores, college readiness, academic progress, advanced courses, equity, discipline and attendance data. We also advise parents to visit schools, consider other information on school performance and programs, and consider family needs as part of the school selection process.
View GreatSchools Rating Methodology
You May Also Like
Similar Rentals Nearby
What Are Walk Score®, Transit Score®, and Bike Score® Ratings?
Walk Score® measures the walkability of any address. Transit Score® measures access to public transit. Bike Score® measures the bikeability of any address.
What is a Sound Score Rating?
A Sound Score Rating aggregates noise caused by vehicle traffic, airplane traffic and local sources
