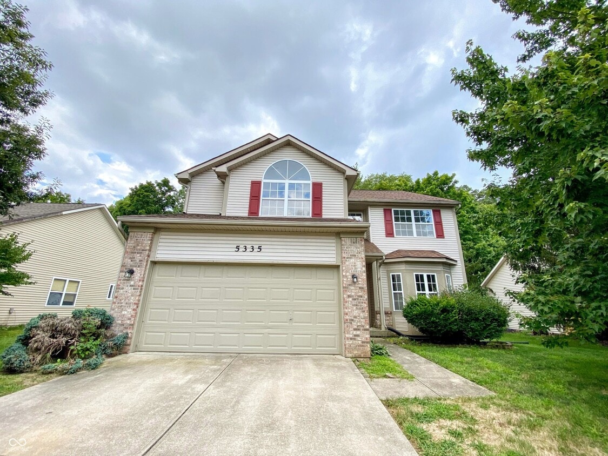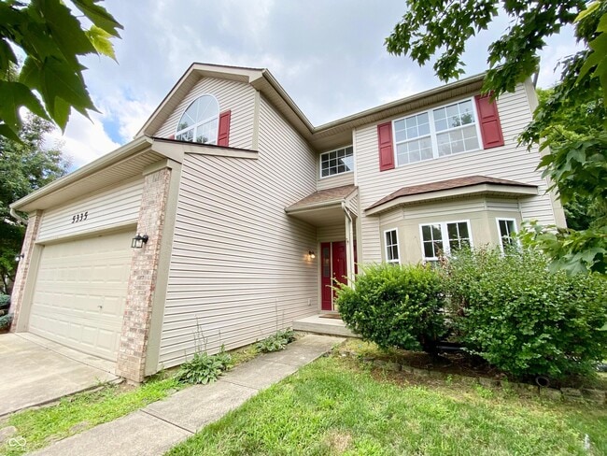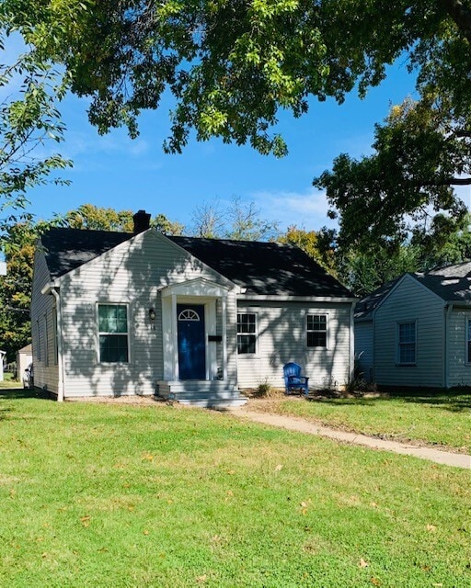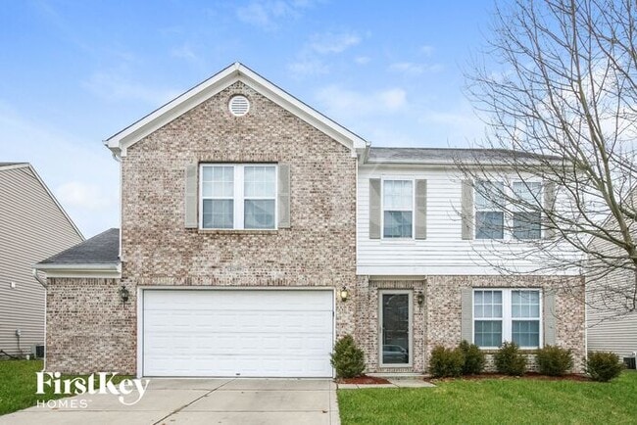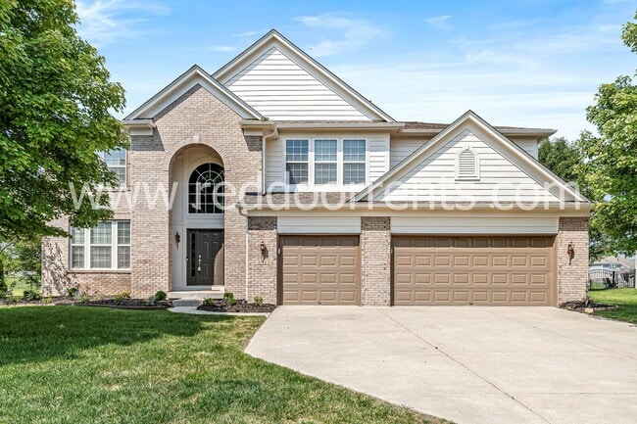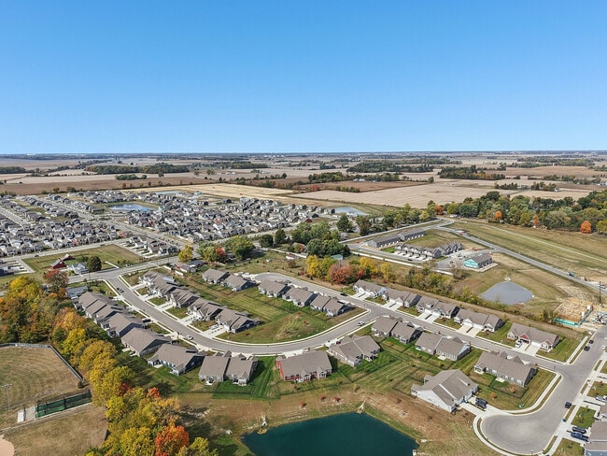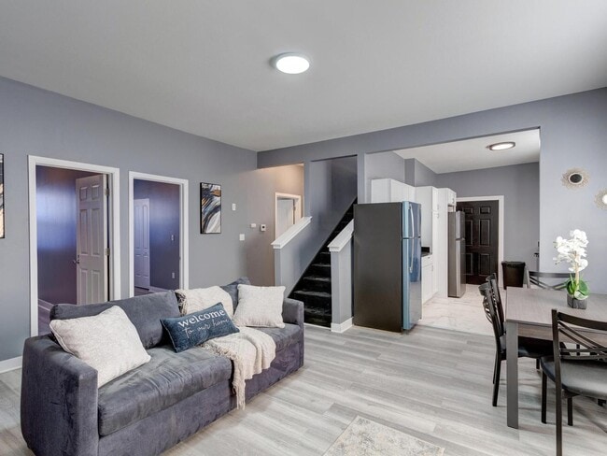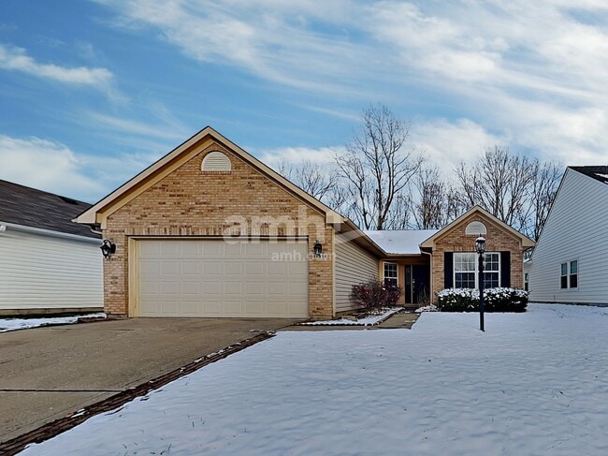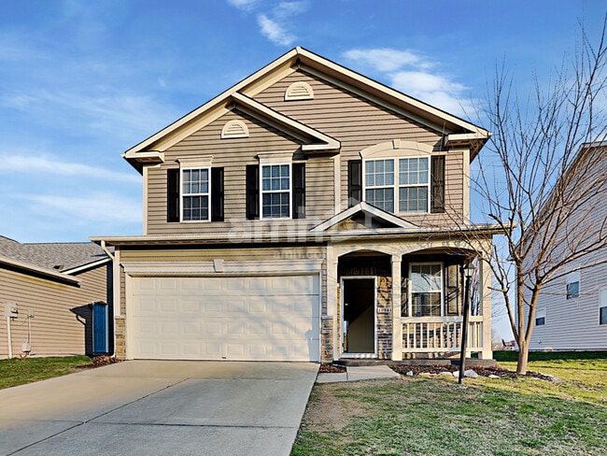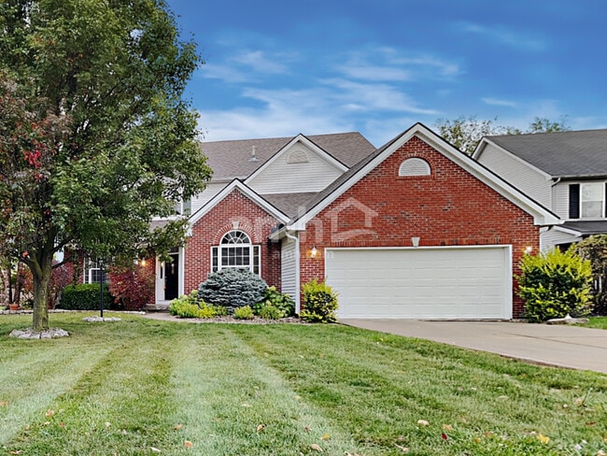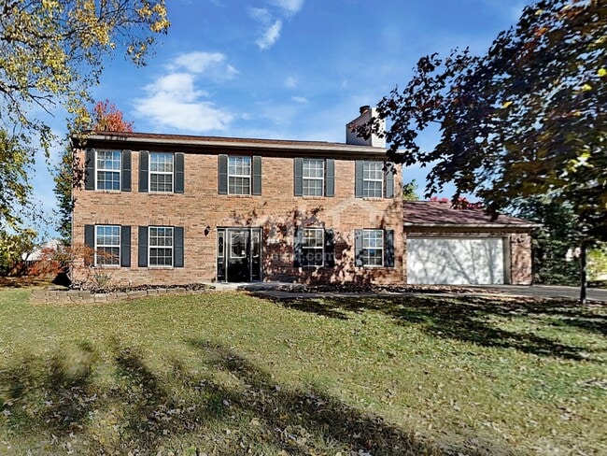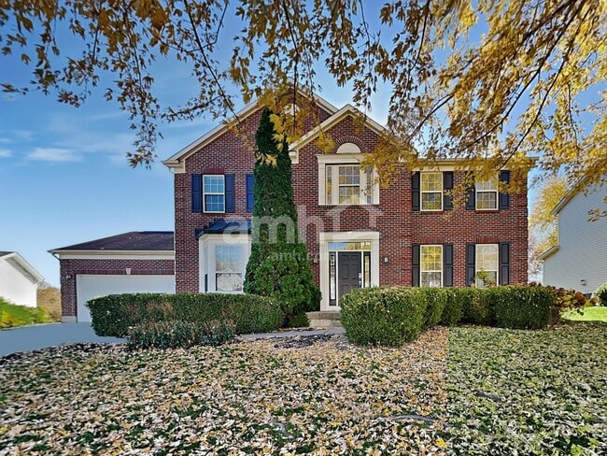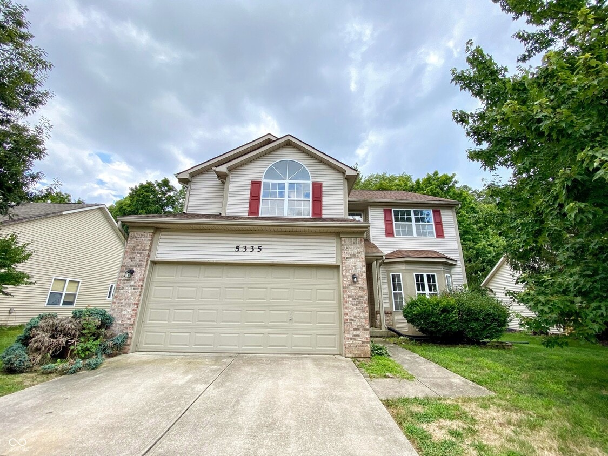5335 Rippling Brook Way
Carmel, IN 46033
-
Bedrooms
4
-
Bathrooms
3
-
Square Feet
2,754 sq ft
-
Available
Available Now
Highlights
- Wooded Lot
- Vaulted Ceiling
- Engineered Wood Flooring
- Hiking Trails
- 2 Car Attached Garage
- Eat-In Kitchen

About This Home
Spacious outdoor living with wooded backdrop and serene creek views. Impressive two-story foyer and 9' ceilings on the main floor. Features 4 generous bedrooms plus a loft and 3 full baths,including a bedroom and full bath conveniently located on the main level. Stylishly updated eat-in kitchen with granite countertops,travertine flooring and backsplash,center island,breakfast bar,gas range/oven,and stainless-steel appliances. Expansive great room with dramatic two-story ceiling,a full wall of south-facing windows,cozy gas fireplace,and custom built-in shelving. Main level boasts beautiful,engineered hardwood floors,and fresh interior paint throughout. Oversized vaulted owner's suite with spa-like bath including a large,jetted tub,separate shower,dual vanities,and an extra-large walk-in closet. Based on information submitted to the MLS GRID as of [see last changed date above]. All data is obtained from various sources and may not have been verified by broker or MLS GRID. Supplied Open House Information is subject to change without notice. All information should be independently reviewed and verified for accuracy. Properties may or may not be listed by the office/agent presenting the information. Some IDX listings have been excluded from this website. Prices displayed on all Sold listings are the Last Known Listing Price and may not be the actual selling price.
5335 Rippling Brook Way is a house located in Hamilton County and the 46033 ZIP Code. This area is served by the Carmel Clay Schools attendance zone.
Home Details
Home Type
Year Built
Bedrooms and Bathrooms
Flooring
Home Design
Home Security
Interior Spaces
Kitchen
Laundry
Listing and Financial Details
Lot Details
Parking
Unfinished Basement
Utilities
Community Details
Overview
Pet Policy
Recreation
Fees and Policies
The fees below are based on community-supplied data and may exclude additional fees and utilities.
- Dogs Allowed
-
Fees not specified
- Cats Allowed
-
Fees not specified
- Parking
-
Garage--
Details
Lease Options
-
12 Months
Contact
- Listed by Hendry Witosaputro | Keller Williams Indpls Metro N
- Phone Number
- Contact
-
Source
 MIBOR REALTOR® Association
MIBOR REALTOR® Association
- Air Conditioning
- Heating
- Fireplace
- Dishwasher
- Disposal
- Oven
- Refrigerator
- Hardwood Floors
Welcome to Carmel, Indiana, located just north of Indianapolis. The city centers around its Arts & Design District and the Palladium at the Center for the Performing Arts. Current rental trends show one-bedroom apartments commanding $1,506 per month, while two-bedroom units typically rent for $1,790. Housing options range from apartments in the City Center district to residential communities throughout the city's 51 square miles.
The Monon Greenway winds through the community, connecting neighborhoods and offering paths for walking, running, and cycling. Carmel's distinctive infrastructure includes 141 roundabouts, earning its nickname as the "Roundabout Capital of the U.S." Local attractions include the Museum of Miniature Houses and the Japanese Garden at City Hall. The Carmel Farmers Market operates on Saturdays during season, hosting over 60 vendors. The Monon Community Center provides recreational facilities, including a water park and fitness center.
Learn more about living in Carmel| Colleges & Universities | Distance | ||
|---|---|---|---|
| Colleges & Universities | Distance | ||
| Drive: | 27 min | 16.0 mi | |
| Drive: | 31 min | 16.2 mi | |
| Drive: | 34 min | 17.5 mi | |
| Drive: | 33 min | 19.4 mi |
 The GreatSchools Rating helps parents compare schools within a state based on a variety of school quality indicators and provides a helpful picture of how effectively each school serves all of its students. Ratings are on a scale of 1 (below average) to 10 (above average) and can include test scores, college readiness, academic progress, advanced courses, equity, discipline and attendance data. We also advise parents to visit schools, consider other information on school performance and programs, and consider family needs as part of the school selection process.
The GreatSchools Rating helps parents compare schools within a state based on a variety of school quality indicators and provides a helpful picture of how effectively each school serves all of its students. Ratings are on a scale of 1 (below average) to 10 (above average) and can include test scores, college readiness, academic progress, advanced courses, equity, discipline and attendance data. We also advise parents to visit schools, consider other information on school performance and programs, and consider family needs as part of the school selection process.
View GreatSchools Rating Methodology
Data provided by GreatSchools.org © 2025. All rights reserved.
You May Also Like
Similar Rentals Nearby
What Are Walk Score®, Transit Score®, and Bike Score® Ratings?
Walk Score® measures the walkability of any address. Transit Score® measures access to public transit. Bike Score® measures the bikeability of any address.
What is a Sound Score Rating?
A Sound Score Rating aggregates noise caused by vehicle traffic, airplane traffic and local sources
