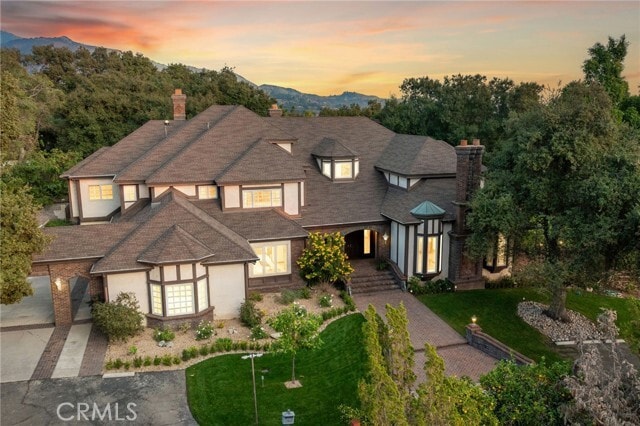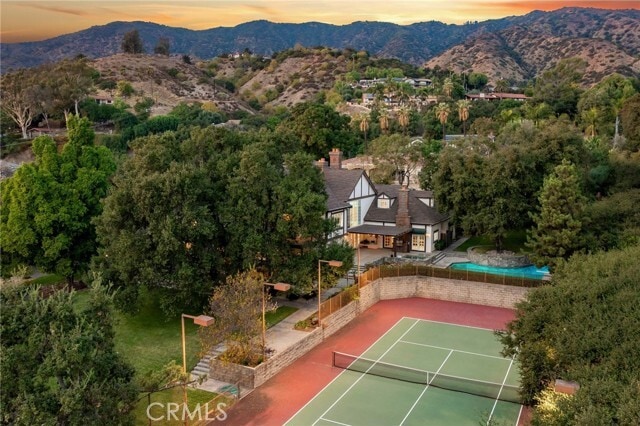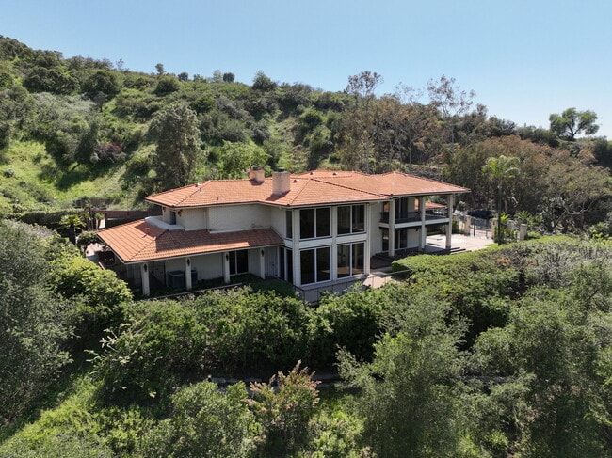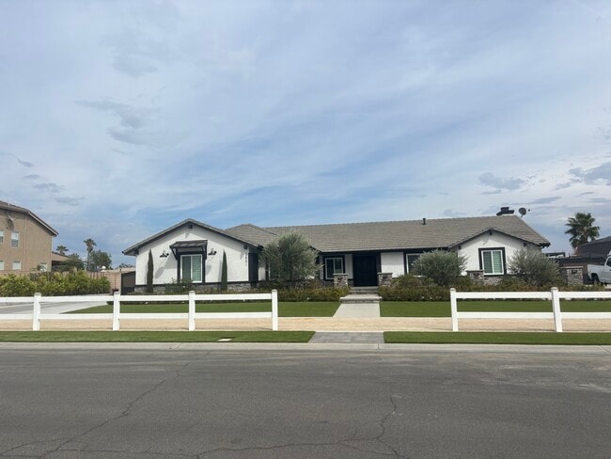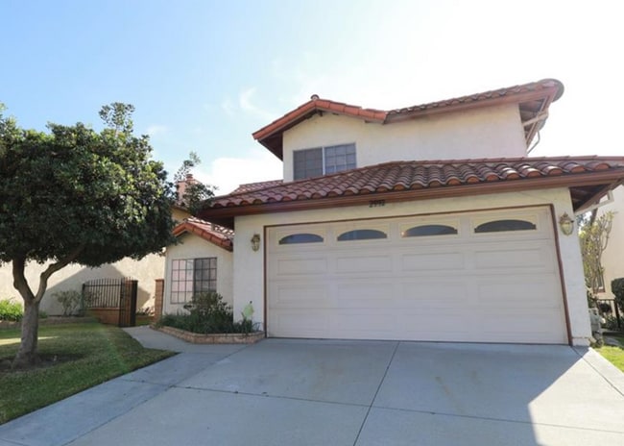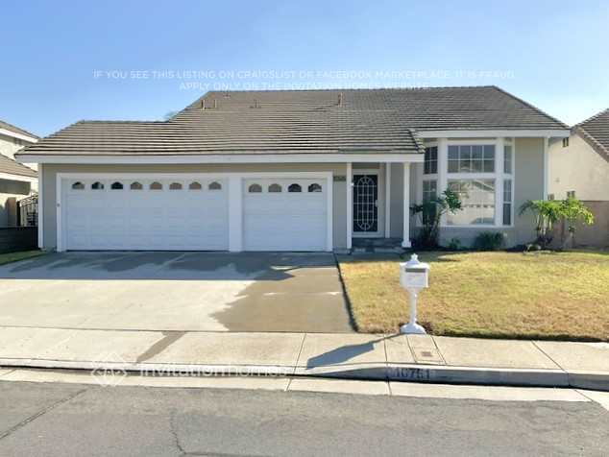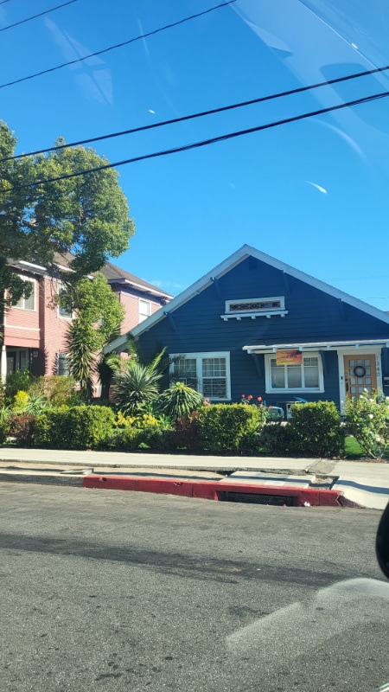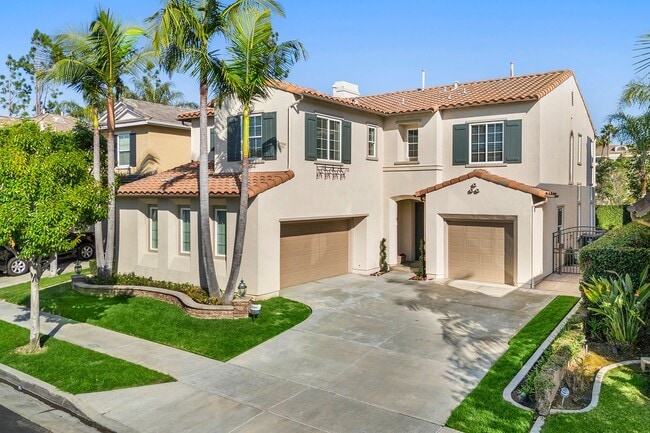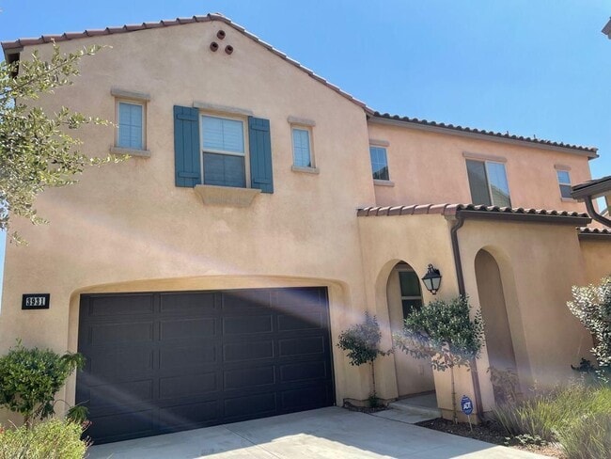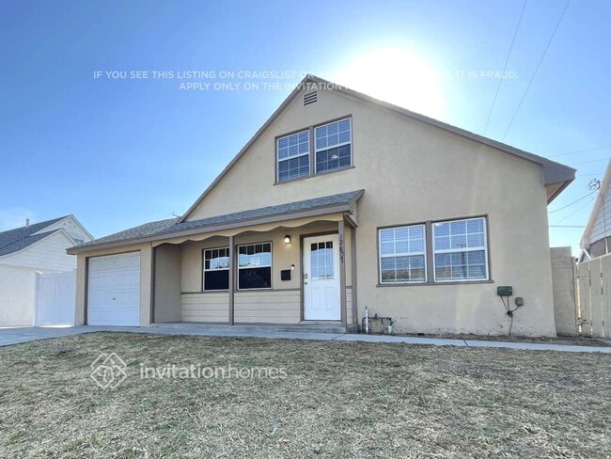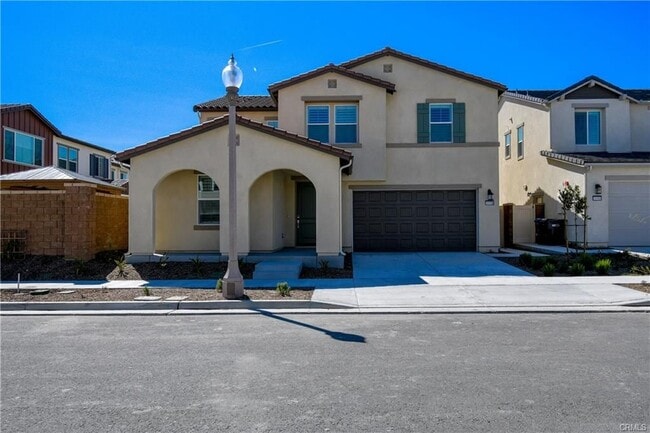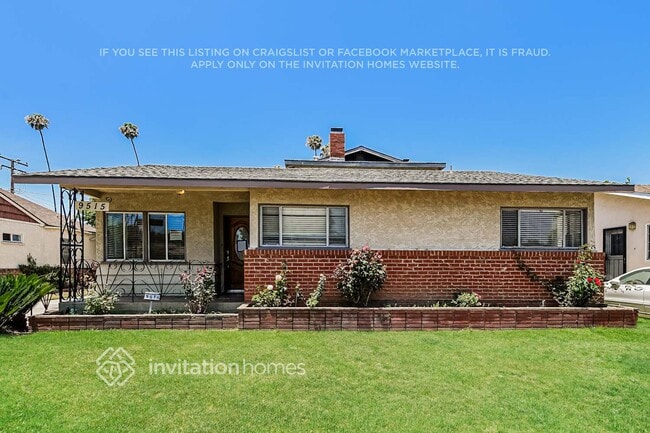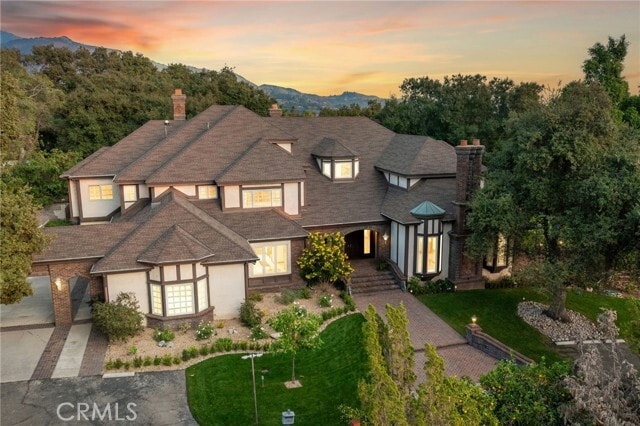533 E Sierra Madre Ave
Glendora, CA 91741
-
Bedrooms
8
-
Bathrooms
7
-
Square Feet
8,951 sq ft
-
Available
Available Now
Highlights
- Tennis Courts
- In Ground Pool
- Heated Spa
- Primary Bedroom Suite
- Dual Staircase
- Maid or Guest Quarters

About This Home
Welcome to this legacy Tudor estate, gracefully positioned on over an acre of private land. The front elevation captivates with its park-like, manicured grounds, surrounded by majestic oaks. A sweeping herringbone brick walkway leads you to a grand covered front porch, where double doors open into a breathtaking foyer featuring soaring vaulted ceilings with exposed beams and an impressive staircase. To your right, the formal living room, warmed by a fireplace, overlooks the front yard through beveled glass bay windows and connects to a deck via French doors, offering views of the expansive yard and the tennis court. Adjacent, the formal dining room provides both backyard views and easy access. The spacious kitchen offers rich wood cabinetry, tiled counters, an island featuring a prep sink and seating, recessed lighting, exposed beams, a walk-in pantry, and an eating area with views to the backyard. The family rm, with its brick fireplace and hardwood floors, opens up to the outdoors through a wall of doors and windows. The main level also includes a great rm perfect for entertaining, with a floor-to-ceiling fireplace, a wall of tall windows, French doors, exposed beam ceilings, a striking chandelier, and a built-in wet bar with countertop seating. Additional features on this level include an office with access to the front motor court, a cozy den with patio access, a powder room, two bedrooms each with ensuite baths, and a third bedroom adjacent to another bath. A large laundry room and a secondary staircase leading upstairs complete this floor. Upstairs, a custom-milled office with a brick fireplace and a private balcony offers serene mountain views. The primary bedroom suite is a sanctuary with a retreat area, a fireplace, and double doors opening to a wide balcony. The primary bath indulges with a soaking tub, a custom walk-in shower, dual sinks, a dressing area, and two walk-in closets. A loft space, currently hosting a grand piano, overlooks the great room below. Further down the hall, two bdrms share a Jack and Jill bath, while another room with an ensuite bath provides additional private space. An additional 2,415 ft.² contiguous basement is ready to be recreated totaling the size to 10,366 ft.². The backyard features a pebble-finished pool and spa, a newly refinished lighted tennis court, a covered patio, and grassy areas. The driveway leads through a porte-cochere to additional parking and a finished three-car garage. MLS# CV25174871
533 E Sierra Madre Ave is a house located in Los Angeles County and the 91741 ZIP Code. This area is served by the Glendora Unified attendance zone.
Home Details
Home Type
Year Built
Bedrooms and Bathrooms
Flooring
Home Design
Interior Spaces
Kitchen
Laundry
Listing and Financial Details
Lot Details
Outdoor Features
Parking
Pool
Schools
Utilities
Community Details
Overview
Pet Policy
Fees and Policies
The fees below are based on community-supplied data and may exclude additional fees and utilities.
- Parking
-
Garage--
-
Other--
Details
Lease Options
-
12 Months
Contact
- Listed by Nicholas Abbadessa | RE/MAX MASTERS REALTY
- Phone Number
- Contact
-
Source
 California Regional Multiple Listing Service
California Regional Multiple Listing Service
- Air Conditioning
- Heating
- Fireplace
- Dishwasher
- Pantry
- Microwave
- Range
- Refrigerator
- Freezer
- Breakfast Nook
- Hardwood Floors
- Carpet
- Tile Floors
- Dining Room
- Crown Molding
- Window Coverings
- Wet Bar
- Balcony
- Patio
- Spa
- Pool
Glendora brings together a diverse community in a city that values its past while providing modern amenities. You’ll be presented with a variety of apartment styles and a high-quality school system, along with an entertaining local nightlife scene.
Nestled in the San Gabriel Valley, this area gives you a community to call your own with the Los Angeles scene just a short drive away. Glendora’s downtown area, called the Glendora Village, is a bustling part of town with local cafes, restaurants, and the home of their many family-friendly events.
Top-notch schools are an appealing quality of this L.A. suburb, as are the hiking trails of the Angeles National Forest and community park system. Residents enjoy an easy commute via Interstate 210 and close proximity to Azusa Pacific University.
Learn more about living in Glendora| Colleges & Universities | Distance | ||
|---|---|---|---|
| Colleges & Universities | Distance | ||
| Drive: | 8 min | 3.2 mi | |
| Drive: | 7 min | 3.3 mi | |
| Drive: | 15 min | 8.0 mi | |
| Drive: | 19 min | 10.1 mi |
 The GreatSchools Rating helps parents compare schools within a state based on a variety of school quality indicators and provides a helpful picture of how effectively each school serves all of its students. Ratings are on a scale of 1 (below average) to 10 (above average) and can include test scores, college readiness, academic progress, advanced courses, equity, discipline and attendance data. We also advise parents to visit schools, consider other information on school performance and programs, and consider family needs as part of the school selection process.
The GreatSchools Rating helps parents compare schools within a state based on a variety of school quality indicators and provides a helpful picture of how effectively each school serves all of its students. Ratings are on a scale of 1 (below average) to 10 (above average) and can include test scores, college readiness, academic progress, advanced courses, equity, discipline and attendance data. We also advise parents to visit schools, consider other information on school performance and programs, and consider family needs as part of the school selection process.
View GreatSchools Rating Methodology
Data provided by GreatSchools.org © 2025. All rights reserved.
Transportation options available in Glendora include Apu / Citrus College Station, located 3.4 miles from 533 E Sierra Madre Ave. 533 E Sierra Madre Ave is near Ontario International, located 19.7 miles or 32 minutes away, and Long Beach (Daugherty Field), located 37.0 miles or 49 minutes away.
| Transit / Subway | Distance | ||
|---|---|---|---|
| Transit / Subway | Distance | ||
| Drive: | 8 min | 3.4 mi | |
| Drive: | 9 min | 4.1 mi | |
| Drive: | 13 min | 7.2 mi | |
| Drive: | 15 min | 9.6 mi | |
| Drive: | 17 min | 11.1 mi |
| Commuter Rail | Distance | ||
|---|---|---|---|
| Commuter Rail | Distance | ||
|
|
Drive: | 12 min | 6.0 mi |
|
|
Drive: | 18 min | 9.3 mi |
|
|
Drive: | 18 min | 10.3 mi |
|
|
Drive: | 20 min | 10.8 mi |
|
|
Drive: | 20 min | 11.5 mi |
| Airports | Distance | ||
|---|---|---|---|
| Airports | Distance | ||
|
Ontario International
|
Drive: | 32 min | 19.7 mi |
|
Long Beach (Daugherty Field)
|
Drive: | 49 min | 37.0 mi |
Time and distance from 533 E Sierra Madre Ave.
| Shopping Centers | Distance | ||
|---|---|---|---|
| Shopping Centers | Distance | ||
| Drive: | 5 min | 2.0 mi | |
| Drive: | 5 min | 2.0 mi | |
| Drive: | 6 min | 2.6 mi |
| Parks and Recreation | Distance | ||
|---|---|---|---|
| Parks and Recreation | Distance | ||
|
San Dimas Canyon Nature Center
|
Drive: | 11 min | 5.7 mi |
|
Covina Park
|
Drive: | 13 min | 6.5 mi |
|
Frank G. Bonelli Regional Park
|
Drive: | 17 min | 8.8 mi |
|
Santa Fe Dam Recreation Area
|
Drive: | 24 min | 9.5 mi |
|
Santa Fe Dam Nature Center
|
Drive: | 24 min | 9.5 mi |
| Hospitals | Distance | ||
|---|---|---|---|
| Hospitals | Distance | ||
| Drive: | 5 min | 2.2 mi | |
| Drive: | 6 min | 2.6 mi | |
| Drive: | 10 min | 4.7 mi |
| Military Bases | Distance | ||
|---|---|---|---|
| Military Bases | Distance | ||
| Drive: | 51 min | 39.0 mi |
You May Also Like
Similar Rentals Nearby
What Are Walk Score®, Transit Score®, and Bike Score® Ratings?
Walk Score® measures the walkability of any address. Transit Score® measures access to public transit. Bike Score® measures the bikeability of any address.
What is a Sound Score Rating?
A Sound Score Rating aggregates noise caused by vehicle traffic, airplane traffic and local sources
