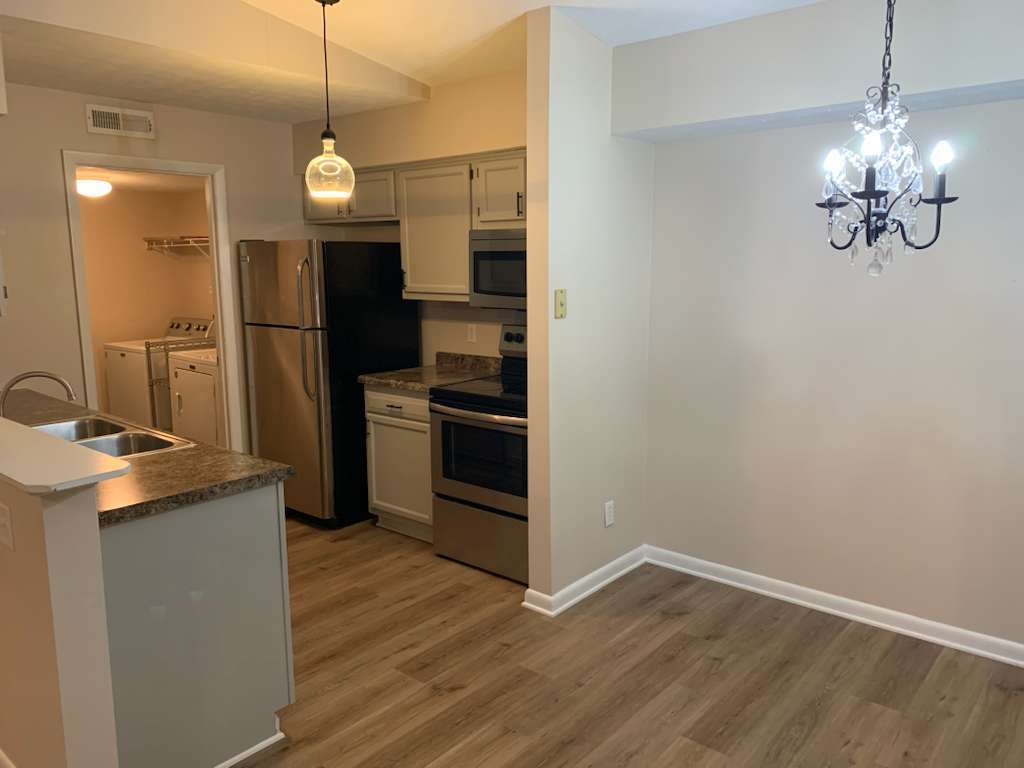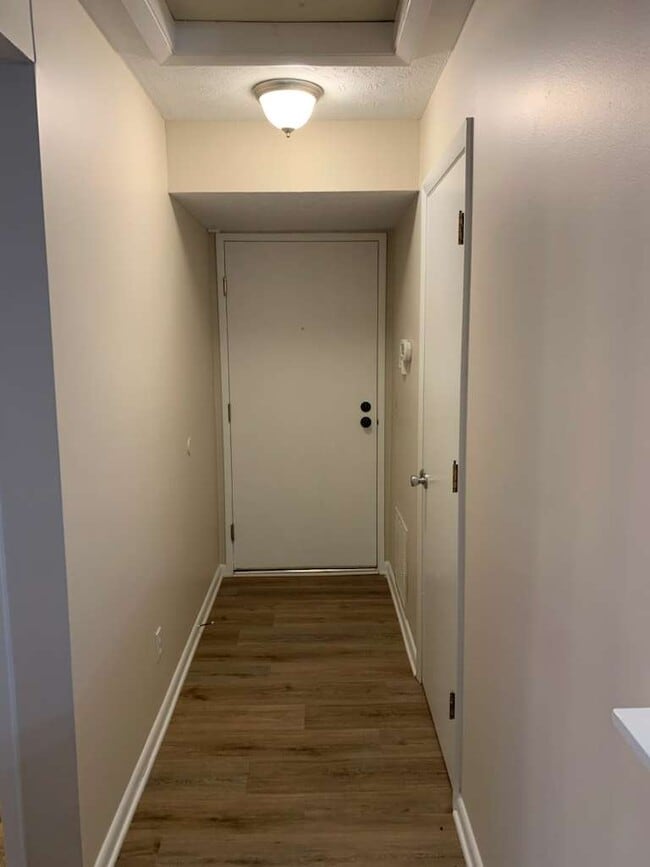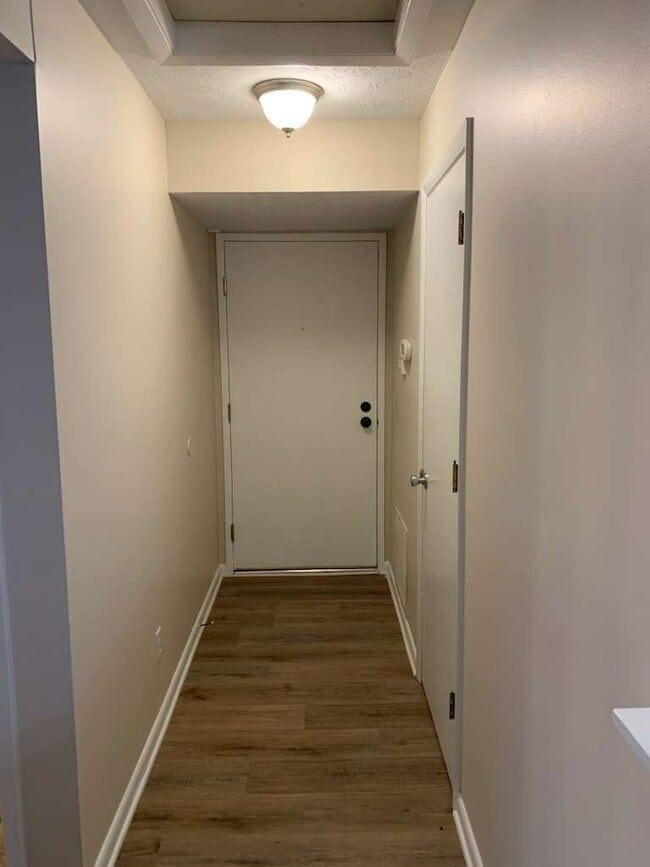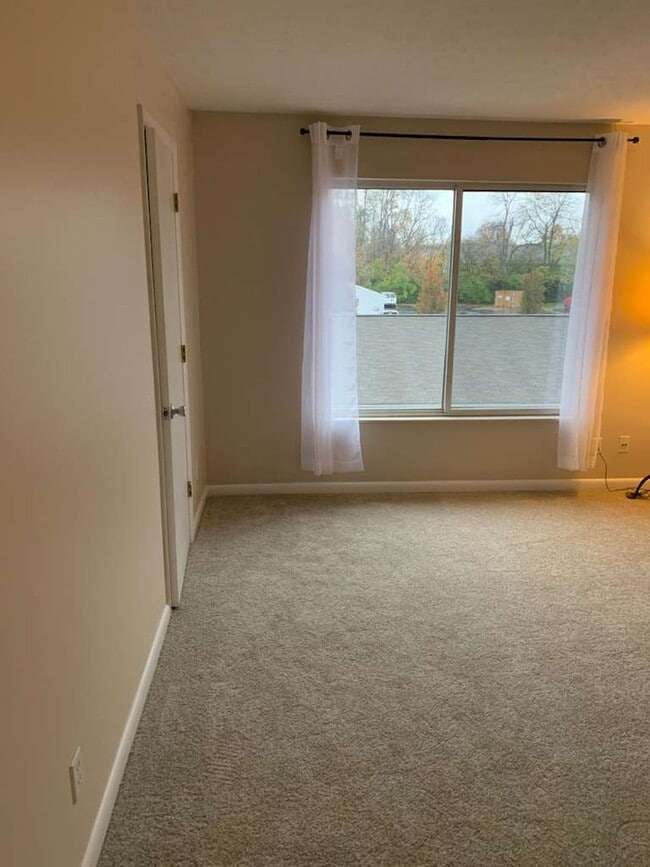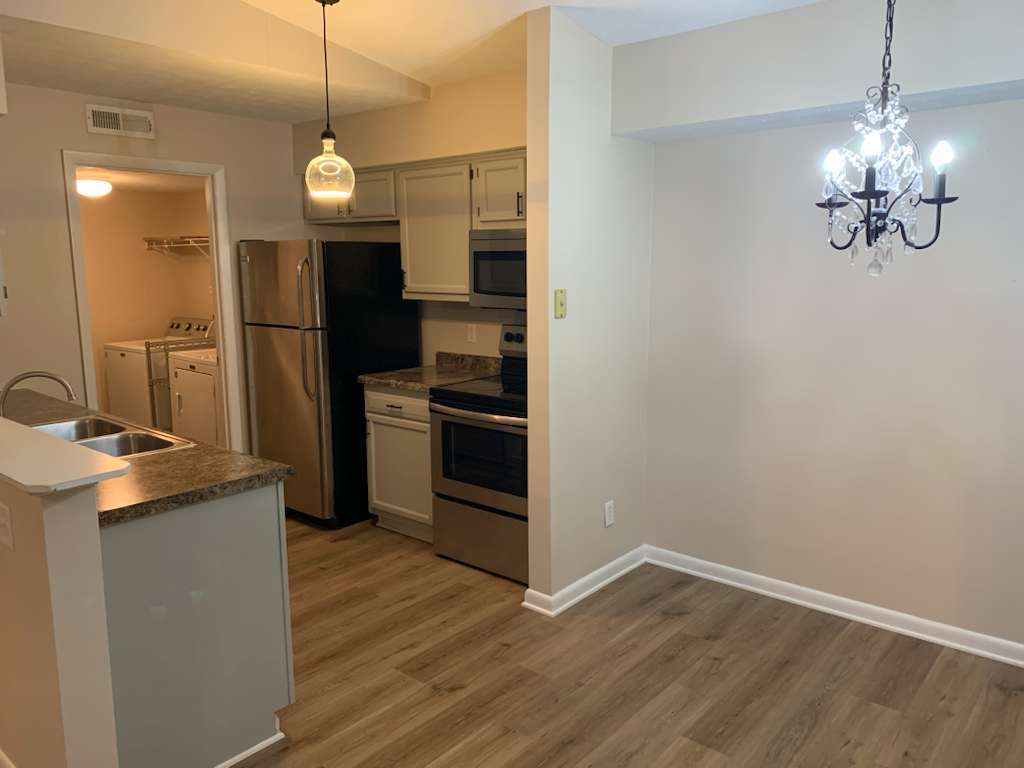533 Aspen Glen Dr Unit 311
Cincinnati, OH 45244
-
Bedrooms
2
-
Bathrooms
2
-
Square Feet
1,147 sq ft
-
Available
Available Jan 12
Highlights
- Pool
- Balcony
- Walk-In Closets
- Smoke Free
- Deck
- Fitness Center

About This Home
Fantastic ranch condo w/detached garage. Freshly painted throughout, new carpet, new shower/tub, has brand new stainless-steel kit appliances and brand-new A/C unit. Offers large balcony, ample parking for guests, pool, clubhouse and excellent location close to shopping, major highways, dining & more. HOA includes water & trash. Hurry won't last!
Spacious 2 bedroom, 2 full bath condominium on the ground level in the quiet and private aspen glen condominiums. Plenty of parking and a well managed development in the Mt. Carmel/ Eastgate area. Close to I-275 and Eastgate mall. Hoa fees included in the rent, which also includes your water, sewer and trash. Plus size parking lot and landscaping maintenance as well as a terrific outdoor pool and clubhouse with fitness center. Vinyl plank flooring + Carpets in bedrooms + Tiles in Bathroom and Kitchen. Fantastic closet space, plus all appliances stay and you have your own washer and dryer laundry room. Patio offers privacy in an outside space. It's roomy and spacious and has tons of natural light.
533 Aspen Glen Dr is a condo located in Clermont County and the 45244 ZIP Code. This area is served by the West Clermont Local attendance zone.
Condo Features
Washer/Dryer
Air Conditioning
Dishwasher
High Speed Internet Access
Walk-In Closets
Microwave
Refrigerator
Tub/Shower
Indoor Features
- High Speed Internet Access
- Washer/Dryer
- Air Conditioning
- Heating
- Ceiling Fans
- Smoke Free
- Storage Space
- Tub/Shower
- Intercom
Kitchen Features & Appliances
- Dishwasher
- Ice Maker
- Stainless Steel Appliances
- Pantry
- Kitchen
- Microwave
- Oven
- Refrigerator
- Freezer
- Breakfast Nook
- Instant Hot Water
Model Details
- Carpet
- Tile Floors
- Vinyl Flooring
- Dining Room
- High Ceilings
- Family Room
- Office
- Recreation Room
- Views
- Walk-In Closets
Fees and Policies
The fees below are based on community-supplied data and may exclude additional fees and utilities.
- Parking
-
Covered--
Details
Utilities Included
-
Water
-
Trash Removal
-
Sewer
Property Information
-
Built in 1992
Contact
- Phone Number
- Contact
Located approximately 20 miles east of Cincinnati in Clermont County, Summerside houses an array of ranch-style brick homes with lush green lawns and private driveways. The mainly residential community appeals to many Cincinnati apartment renters because of its good school system and affordable housing options. Interstate 275 forms the area’s eastern border, so it’s easy to commute to the Kentucky-Ohio border or west to the bustling city of Cincinnati.
Learn more about living in Summerside| Colleges & Universities | Distance | ||
|---|---|---|---|
| Colleges & Universities | Distance | ||
| Drive: | 14 min | 7.4 mi | |
| Drive: | 27 min | 12.1 mi | |
| Drive: | 23 min | 15.2 mi | |
| Drive: | 32 min | 21.7 mi |
 The GreatSchools Rating helps parents compare schools within a state based on a variety of school quality indicators and provides a helpful picture of how effectively each school serves all of its students. Ratings are on a scale of 1 (below average) to 10 (above average) and can include test scores, college readiness, academic progress, advanced courses, equity, discipline and attendance data. We also advise parents to visit schools, consider other information on school performance and programs, and consider family needs as part of the school selection process.
The GreatSchools Rating helps parents compare schools within a state based on a variety of school quality indicators and provides a helpful picture of how effectively each school serves all of its students. Ratings are on a scale of 1 (below average) to 10 (above average) and can include test scores, college readiness, academic progress, advanced courses, equity, discipline and attendance data. We also advise parents to visit schools, consider other information on school performance and programs, and consider family needs as part of the school selection process.
View GreatSchools Rating Methodology
Data provided by GreatSchools.org © 2026. All rights reserved.
- High Speed Internet Access
- Washer/Dryer
- Air Conditioning
- Heating
- Ceiling Fans
- Smoke Free
- Storage Space
- Tub/Shower
- Intercom
- Dishwasher
- Ice Maker
- Stainless Steel Appliances
- Pantry
- Kitchen
- Microwave
- Oven
- Refrigerator
- Freezer
- Breakfast Nook
- Instant Hot Water
- Carpet
- Tile Floors
- Vinyl Flooring
- Dining Room
- High Ceilings
- Family Room
- Office
- Recreation Room
- Views
- Walk-In Closets
- Clubhouse
- Storage Space
- Balcony
- Deck
- Lawn
- Fitness Center
- Pool
533 Aspen Glen Dr Unit 311 Photos
-
Kitchen
-
Front door + Closet
-
Front Door
-
Guest Room 1
-
Guest Room 1
-
Guest Room 1 + Walk-in Closet
-
Guest Bathroom
-
Guest Bathroom
-
Guest Bathroom and Guest Bedroom
What Are Walk Score®, Transit Score®, and Bike Score® Ratings?
Walk Score® measures the walkability of any address. Transit Score® measures access to public transit. Bike Score® measures the bikeability of any address.
What is a Sound Score Rating?
A Sound Score Rating aggregates noise caused by vehicle traffic, airplane traffic and local sources
