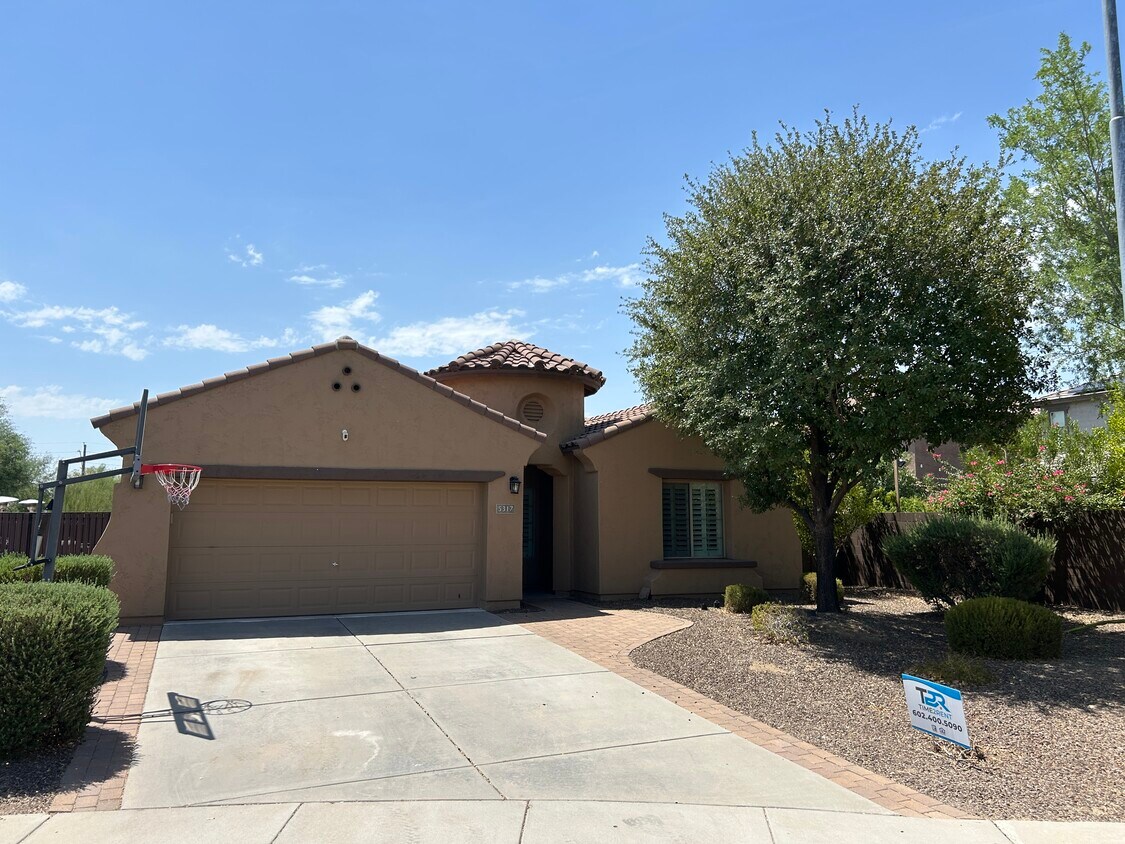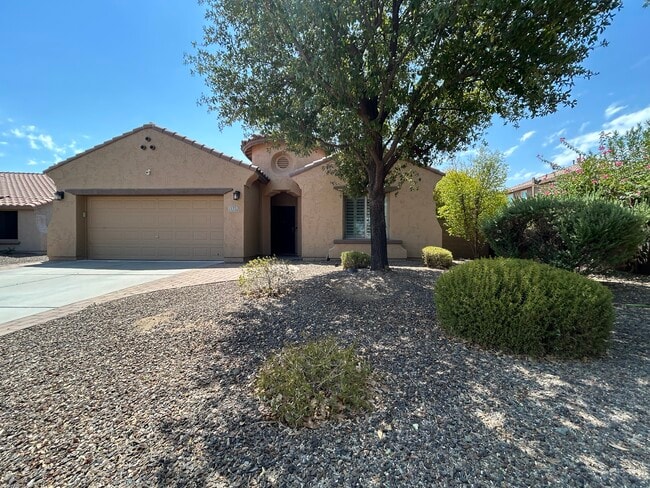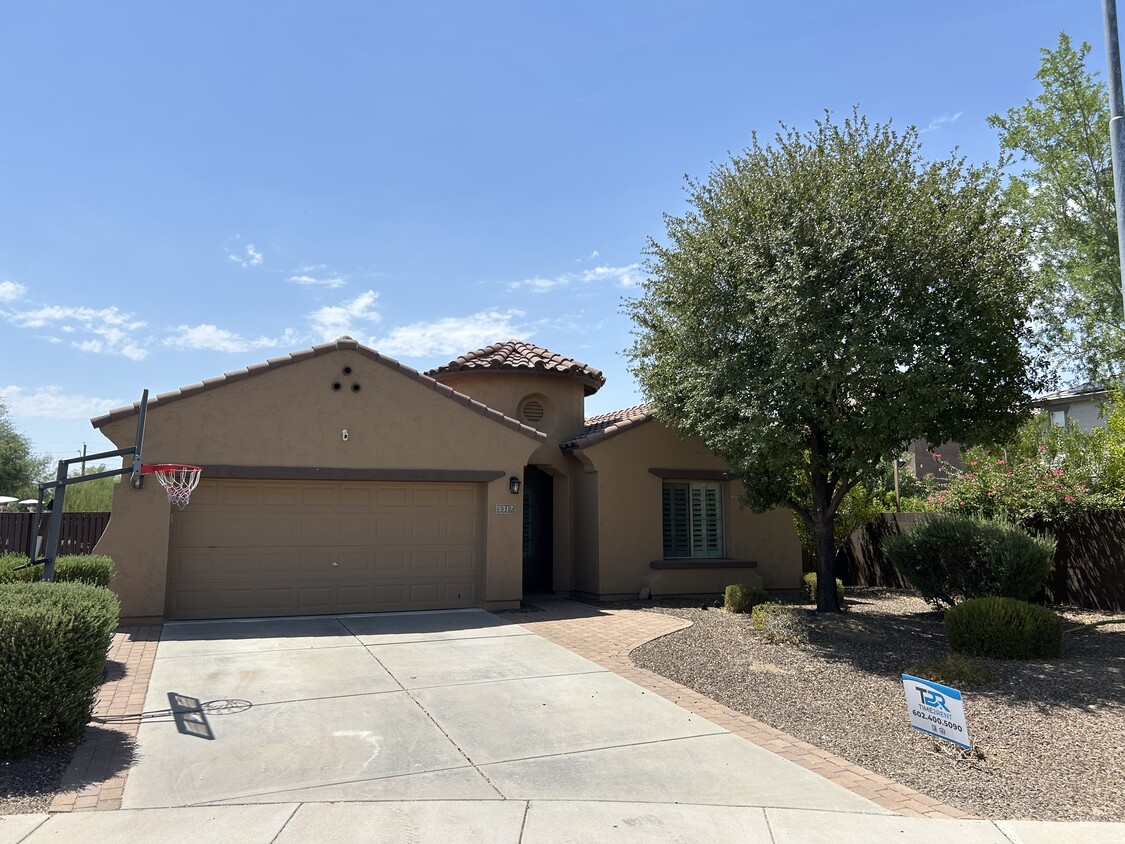5317 W Buckskin Trl
Phoenix, AZ 85083
-
Bedrooms
4
-
Bathrooms
2
-
Square Feet
2,138 sq ft
-
Available
Available Now
Highlights
- Pets Allowed
- Pool
- Patio
- Walk-In Closets
- Fireplace
- Double Vanities

About This Home
Subdivision: STETSON VALLEY - 4 bed 2 bath home w/POOL in Phoenix A fantastic 4 bed, 2 bath property located in Stetson Valley is now on the market! Mountain view, The interior boasts large dining and living areas with plantation shutters, a cozy fireplace, neutral paint throughout, and a fabulous kitchen comprised of staggered cabinetry with granite countertops, a pantry, matching stainless steel appliances, and a lovely island complete with a breakfast bar. The grandiose master bedroom is ideal for couples, with its spacious walk-in closet and full bath with double sinks, not to mention separate tub and shower. maintenance front landscaping, 2 car garage with built-in cabinets, and an RV gate, this home is simply a dream come true! The beautiful backyard includes a covered patio, built-in BBQ, and even a refreshing pool and water splash pad. Pool Service Included! Cross Streets: 55th Ave & Happy Valley Rd Directions: Head east on Happy Valley Rd, Turn left onto 53rd Ave, Turn left onto Buckskin Trail. Property will be on the left. The APPLICATION is on Time2Rent Please text or call me if you have any questions. Ryan S. VANOTTI PLLC Realtor / Broker 2625 E Greenway Prkwy #270 Phoenix, AZ 85032 Brokerage Co: Time2Rent, LLC
5317 W Buckskin Trl is a house located in Maricopa County and the 85083 ZIP Code. This area is served by the Deer Valley Unified District attendance zone.
House Features
Washer/Dryer
High Speed Internet Access
Walk-In Closets
Granite Countertops
- High Speed Internet Access
- Washer/Dryer
- Heating
- Ceiling Fans
- Cable Ready
- Storage Space
- Double Vanities
- Tub/Shower
- Fireplace
- Sprinkler System
- Granite Countertops
- Stainless Steel Appliances
- Pantry
- Kitchen
- Walk-In Closets
- Pool
- Walking/Biking Trails
- Grill
- Patio
Fees and Policies
The fees below are based on community-supplied data and may exclude additional fees and utilities.
- Dogs Allowed
-
Fees not specified
- Cats Allowed
-
Fees not specified
- Parking
-
Garage--
Details
Property Information
-
Built in 2006
Contact
- Listed by Ryan Vanotti
- Phone Number
- Contact
Deer Valley is a family-friendly suburb and residential neighborhood that’s constantly evolving. There are abundant outdoor recreational opportunities in Deer Valley because of its proximity to several natural attractions like Deem Hills and Cave Buttes, both known for scenic hiking and mountain biking trails. Residents have easy access to abundant shopping opportunities without having to leave town at places like Deer Valley Towne Center and Bell Towne Plaza. Deer Valley is home to good public schools and is the ideal suburb for those commuting to Downtown Phoenix and beyond, located less than 20 miles south of town along Interstate 17.
Learn more about living in Deer Valley| Colleges & Universities | Distance | ||
|---|---|---|---|
| Colleges & Universities | Distance | ||
| Walk: | 20 min | 1.0 mi | |
| Drive: | 11 min | 4.2 mi | |
| Drive: | 17 min | 7.2 mi | |
| Drive: | 20 min | 9.3 mi |
 The GreatSchools Rating helps parents compare schools within a state based on a variety of school quality indicators and provides a helpful picture of how effectively each school serves all of its students. Ratings are on a scale of 1 (below average) to 10 (above average) and can include test scores, college readiness, academic progress, advanced courses, equity, discipline and attendance data. We also advise parents to visit schools, consider other information on school performance and programs, and consider family needs as part of the school selection process.
The GreatSchools Rating helps parents compare schools within a state based on a variety of school quality indicators and provides a helpful picture of how effectively each school serves all of its students. Ratings are on a scale of 1 (below average) to 10 (above average) and can include test scores, college readiness, academic progress, advanced courses, equity, discipline and attendance data. We also advise parents to visit schools, consider other information on school performance and programs, and consider family needs as part of the school selection process.
View GreatSchools Rating Methodology
Data provided by GreatSchools.org © 2025. All rights reserved.
- High Speed Internet Access
- Washer/Dryer
- Heating
- Ceiling Fans
- Cable Ready
- Storage Space
- Double Vanities
- Tub/Shower
- Fireplace
- Sprinkler System
- Granite Countertops
- Stainless Steel Appliances
- Pantry
- Kitchen
- Walk-In Closets
- Grill
- Patio
- Pool
- Walking/Biking Trails
5317 W Buckskin Trl Photos
What Are Walk Score®, Transit Score®, and Bike Score® Ratings?
Walk Score® measures the walkability of any address. Transit Score® measures access to public transit. Bike Score® measures the bikeability of any address.
What is a Sound Score Rating?
A Sound Score Rating aggregates noise caused by vehicle traffic, airplane traffic and local sources








