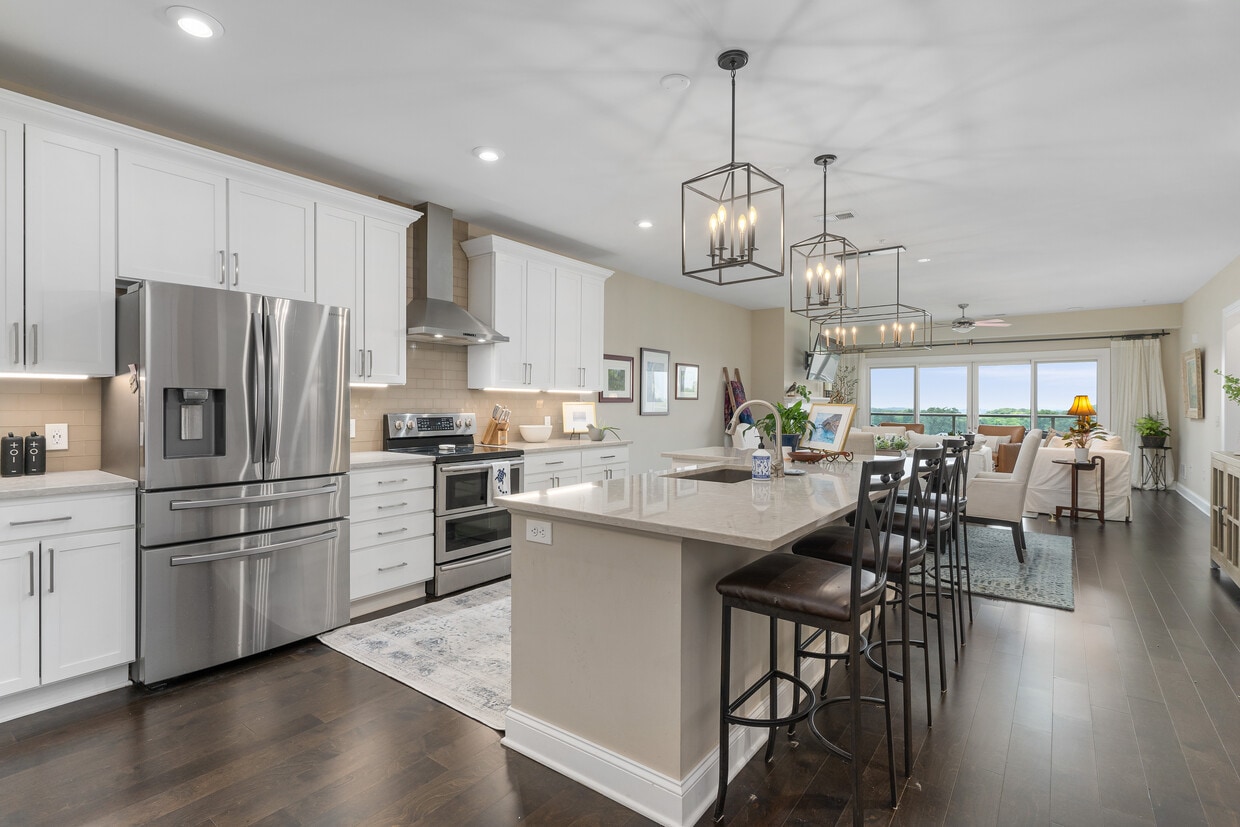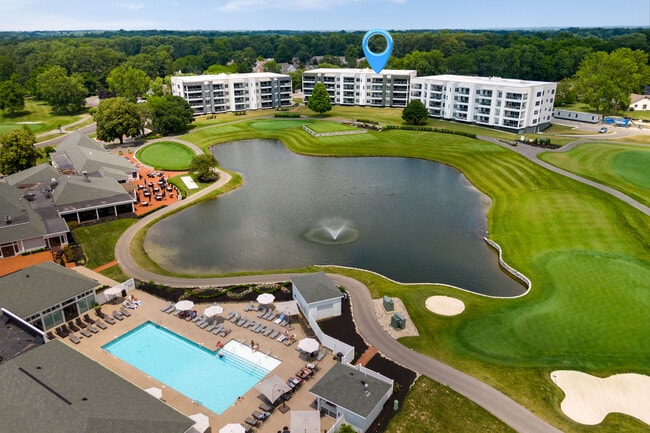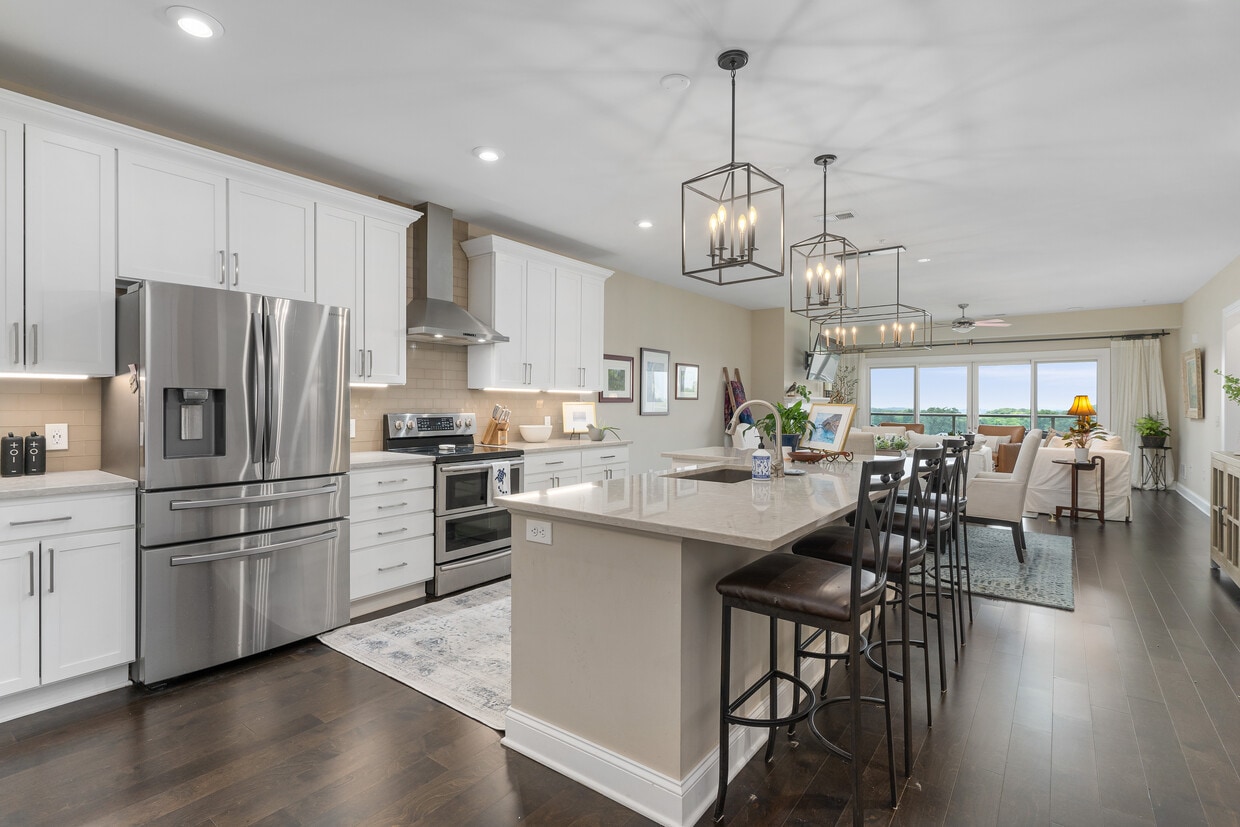5317 Highpointe Lakes Dr Unit #402
Westerville, OH 43081
-
Bedrooms
2
-
Bathrooms
2
-
Square Feet
1,670 sq ft
-
Available
Available Jun 1
Highlights
- Pool
- Balcony
- Walk-In Closets
- Hardwood Floors
- Gated
- Fireplace

About This Home
Highpointe Lakes at Little Turtle located on the fourth floor overlooking the Columbus downtown skyline, offers a premier luxury living experience on the lush setting of Little Turtle Golf Club. This spacious 2020 built condo has an open floor plan with fireplace, 9-foot ceilings and expansive oversized windows that provide breath taking views of the city along with magnificent views of the golf course. It has a large balcony for outdoor living space to enjoy the sweeping views. The Gourmet Kitchen is equipped with upgraded stainless steel appliances, an oversized center island, contemporary cabinetry featuring quartz countertops. There is hardwood throughout ( except for the guest bedroom). The unit features two bedrooms and two full bathrooms, including a master suite with luxurious bathroom with high end finishes and a walk in closet. There is abundant storage. There is a secure parking space included one level below ground with elevator access. It is conveniently located 15 minutes from the Columbus Airport, 18 minutes to downtown, and 10 minute from Easton Town Center. Optional social club membership with pool, gym, and clubhouse available.
Highpointe Lakes at Little Turtle located on the fourth floor overlooking the Columbus downtown skyline offers a premier luxury living experience on the lush setting of Little Turtle Golf Club.This spacious 2020 built condo has an open floor plan with fireplace, oversized island, 9-foot ceilings and expansive oversized windows that provide breath taking views of the golf course and sweeping views of Columbus. It has a large balcony for outdoor living space to enjoy the views. The Gourmet Kitchen is equipped with upgraded stainless steel appliances, an oversized center island, contemporary cabinetry featuring quartz countertops and a pantry. There is hardwood flooring throughout (except for the guest bedroom). The unit features two bedrooms and two full bathrooms, including a master suite with luxurious bathroom with high end finishes and a walk in closet. There is abundant storage space. There is a secure parking space included located one level below ground with elevator access. It is conveniently located 15 minutes from the airport, 18 minutes from downtown, and 10 minutes from Easton Towne Center. Optional social club membership with pool, gym and clubhouse available. 12 month lease. Internet and Cable included. Water and sewer included. Tenant pays electric.
5317 Highpointe Lakes Dr is a condo located in Franklin County and the 43081 ZIP Code.
Condo Features
Washer/Dryer
Air Conditioning
Dishwasher
Washer/Dryer Hookup
High Speed Internet Access
Hardwood Floors
Walk-In Closets
Island Kitchen
Highlights
- High Speed Internet Access
- Wi-Fi
- Washer/Dryer
- Washer/Dryer Hookup
- Air Conditioning
- Heating
- Ceiling Fans
- Smoke Free
- Cable Ready
- Security System
- Storage Space
- Double Vanities
- Tub/Shower
- Fireplace
- Handrails
- Sprinkler System
- Framed Mirrors
- Wheelchair Accessible (Rooms)
Kitchen Features & Appliances
- Dishwasher
- Disposal
- Ice Maker
- Stainless Steel Appliances
- Pantry
- Island Kitchen
- Eat-in Kitchen
- Kitchen
- Microwave
- Oven
- Range
- Refrigerator
- Freezer
- Quartz Countertops
Model Details
- Hardwood Floors
- Tile Floors
- Dining Room
- High Ceilings
- Family Room
- Office
- Views
- Walk-In Closets
- Linen Closet
- Double Pane Windows
- Window Coverings
- Large Bedrooms
- Floor to Ceiling Windows
Fees and Policies
The fees below are based on community-supplied data and may exclude additional fees and utilities.
- Parking
-
Garage--
Details
Utilities Included
-
Water
-
Trash Removal
-
Sewer
-
Cable
Property Information
-
Built in 2020
Contact
- Phone Number
- Contact
Little Turtle is a picture-perfect suburban locale in the Ohio city of Westerville. The city itself frequently tops surveys for best American city to raise a family, making Little Turtle a desirable area for families and renters of all types.
Little Turtle combines the amenities of an upscale neighborhood with the affordable prices for which the Columbus metro area is known. Residents enjoy access to one of the finest courses in Ohio at Little Turtle Golf Club, and the expansive Blendon Woods Metro Park sits right across the highway. Large single-family homes on spacious lots meet luxury condominiums and upscale apartment complexes to provide an attractive selection of fine housing options at a wide range of price points.
Learn more about living in Little Turtle| Colleges & Universities | Distance | ||
|---|---|---|---|
| Colleges & Universities | Distance | ||
| Drive: | 11 min | 6.0 mi | |
| Drive: | 15 min | 8.5 mi | |
| Drive: | 23 min | 12.8 mi | |
| Drive: | 25 min | 14.4 mi |
- High Speed Internet Access
- Wi-Fi
- Washer/Dryer
- Washer/Dryer Hookup
- Air Conditioning
- Heating
- Ceiling Fans
- Smoke Free
- Cable Ready
- Security System
- Storage Space
- Double Vanities
- Tub/Shower
- Fireplace
- Handrails
- Sprinkler System
- Framed Mirrors
- Wheelchair Accessible (Rooms)
- Dishwasher
- Disposal
- Ice Maker
- Stainless Steel Appliances
- Pantry
- Island Kitchen
- Eat-in Kitchen
- Kitchen
- Microwave
- Oven
- Range
- Refrigerator
- Freezer
- Quartz Countertops
- Hardwood Floors
- Tile Floors
- Dining Room
- High Ceilings
- Family Room
- Office
- Views
- Walk-In Closets
- Linen Closet
- Double Pane Windows
- Window Coverings
- Large Bedrooms
- Floor to Ceiling Windows
- Wheelchair Accessible
- Elevator
- Clubhouse
- Storage Space
- Gated
- Balcony
- Pool
5317 Highpointe Lakes Dr Unit #402 Photos
What Are Walk Score®, Transit Score®, and Bike Score® Ratings?
Walk Score® measures the walkability of any address. Transit Score® measures access to public transit. Bike Score® measures the bikeability of any address.
What is a Sound Score Rating?
A Sound Score Rating aggregates noise caused by vehicle traffic, airplane traffic and local sources





