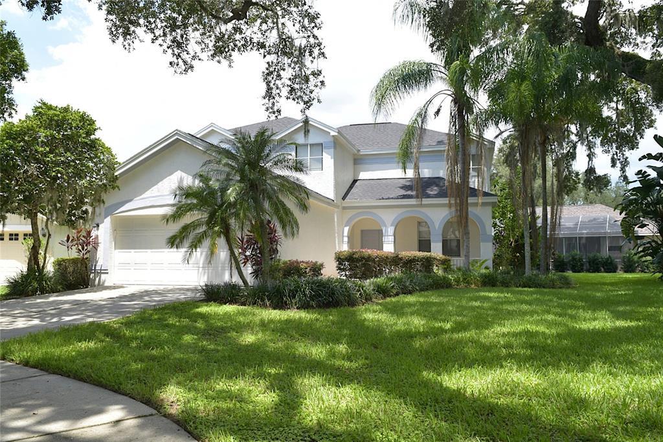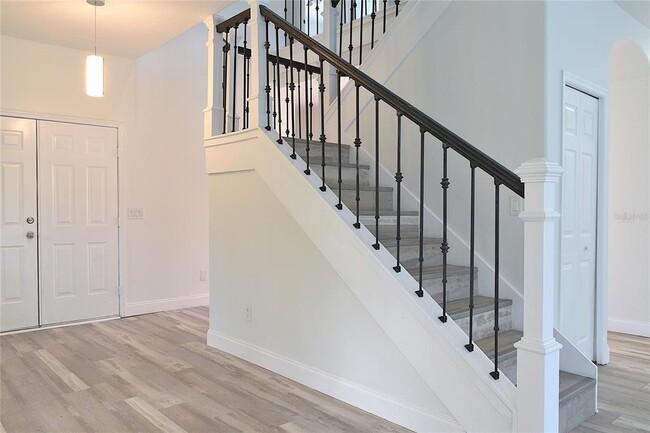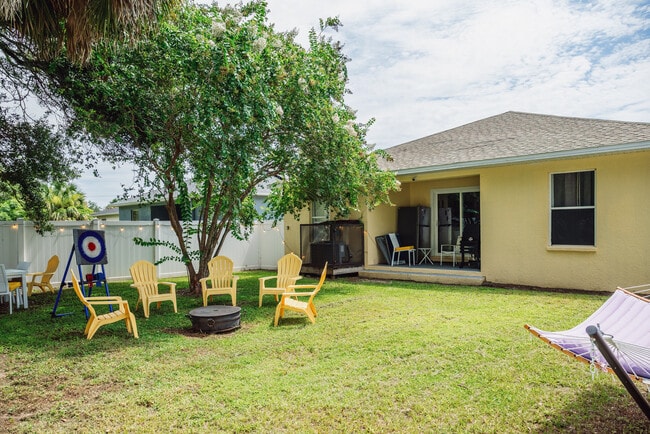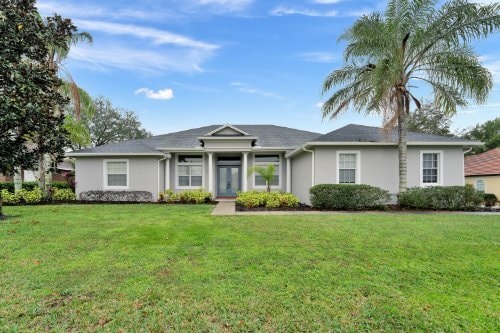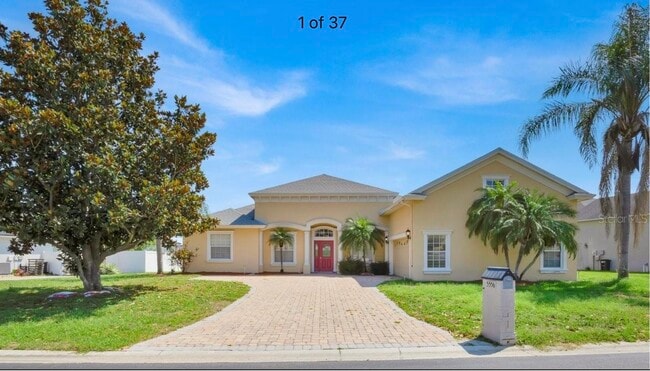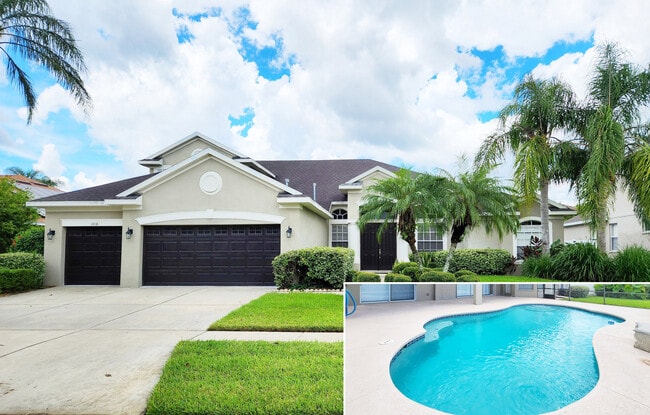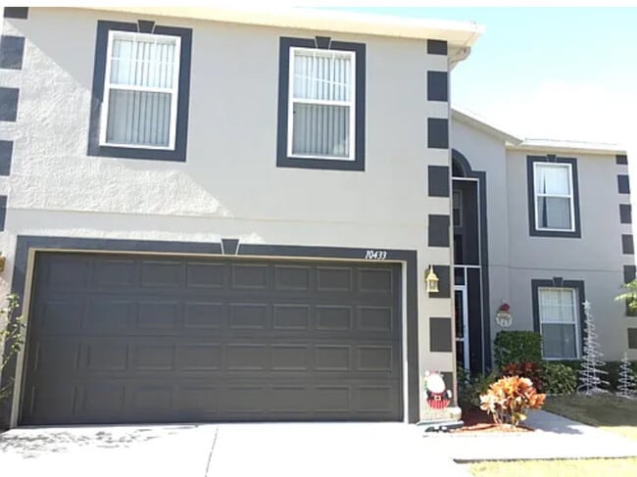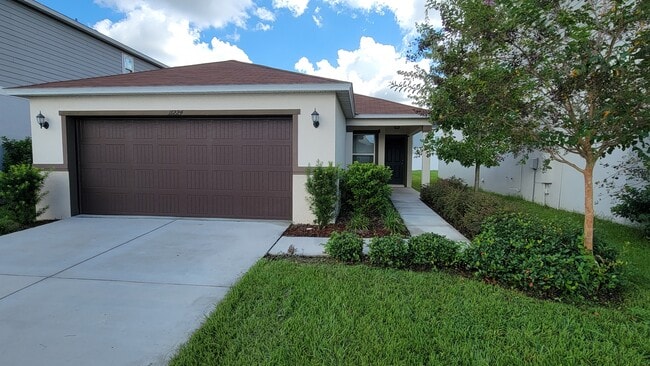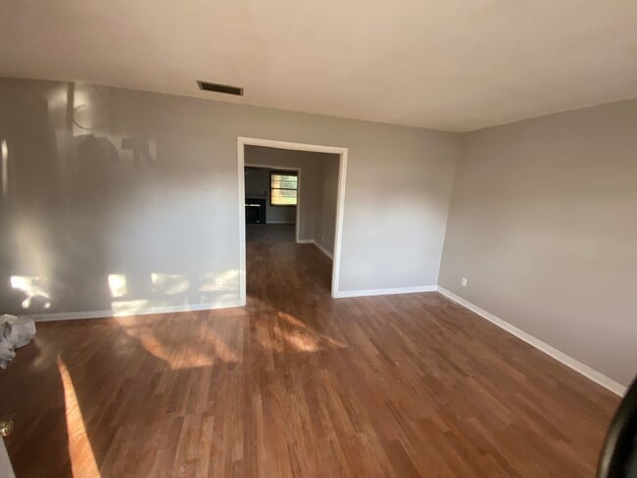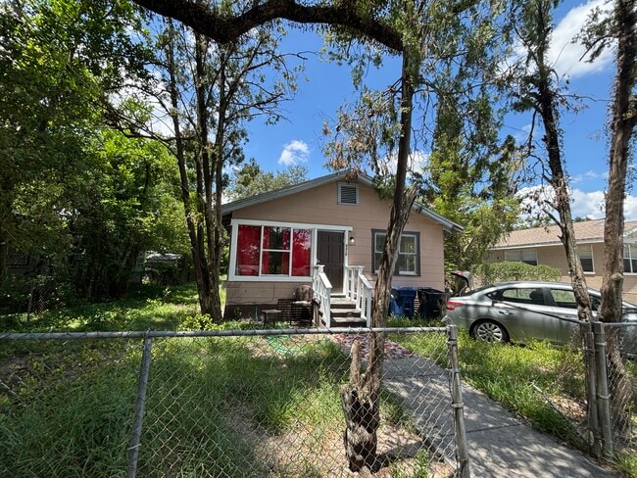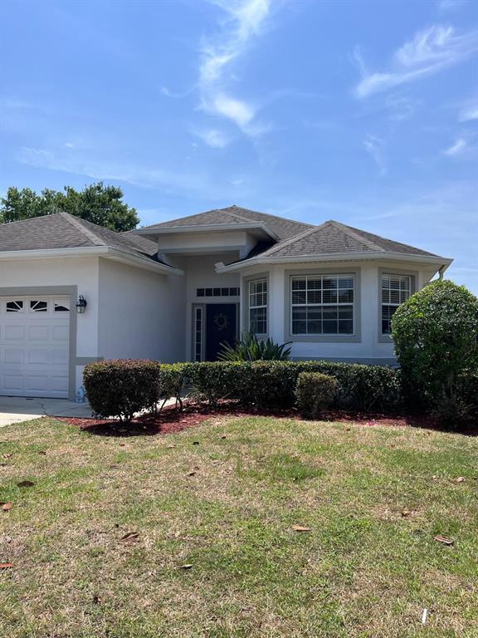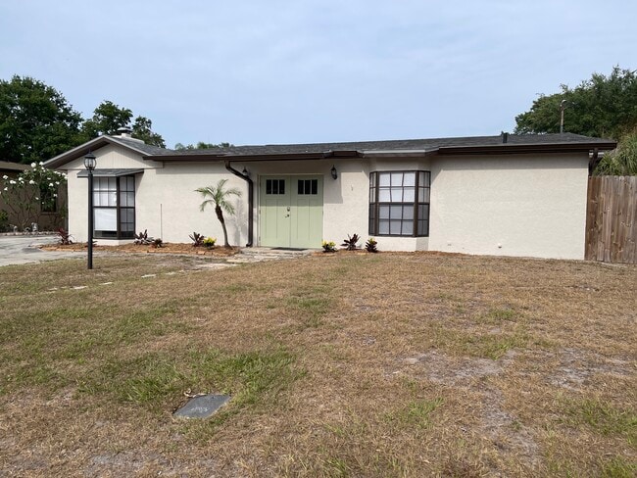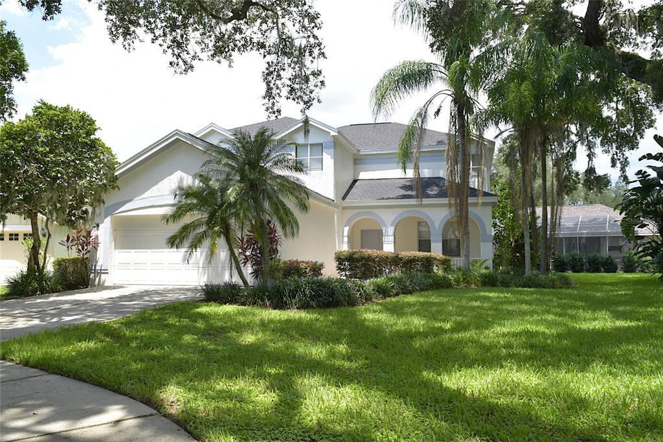5308 Cedarshake Ln
Valrico, FL 33596
-
Bedrooms
5
-
Bathrooms
3.5
-
Square Feet
2,749 sq ft
Highlights
- Golf Course Community
- Fitness Center
- Screened Pool
- Gated Community
- Open Floorplan
- Clubhouse

About This Home
What a fantastic opportunity to lease a large,beautifully remodeled home in River Hills! This home has received many quality updates including a new kitchen,new bathrooms (primary bath fully remodeled 4/2025),flooring,light fixtures and decorative trimming. Pulling up to the curb you are greeted with high curb appeal and an oversized lot. Opening the double front door you are instantly moved to a modern and open living space that creates comfort and relaxed luxury. The home has a lot of natural light,open and airy rooms and a neutral palette so easy to decorate. The home features modern and easy-care luxury vinyl plank flooring and accent walls in the main living areas. The views of the swimming pool are wonderful throughout the first floor. The glacier white kitchen is topnotch with stainless steel/black appliances,white quartz countertops and matching backsplash,40” upper cabinets topped with crown molding,deep sink and designer faucet,soft closing doors/drawers and matching hardware,Lazy Susan and a built-in trash receptacle. The kitchen features a grand buffet that provides beauty and functionality. Imagine your festive meals displayed on this gorgeous quartz topped island. The kitchen/family room combination is the heart of the home. All five of the bedrooms are upstairs accompanied with three full bathrooms. The owners’ suite offers inspiration and luxury. The room is oversized and accommodates a lot of furniture. The en-suite bathroom offers two walk-in closets,a beautiful custom glass-enclosed shower with a personal sprayer and a waterfall shower head,gorgeous standalone tub,white porcelain tile flooring,oversized vanity topped with white quartz and double sinks,lighted/heated mirrors and a private water closet. The owners' suite is a perfect get-a-way from the main living area. The four secondary bedrooms offer comfort in size and color too. They share two hall bathrooms showcasing beautiful tile mosaics and modern fixtures. The swimming pool,lanai and quarter acre lot are year-round highlights. Memories will be made with family and friends while grilling on the rear lanai. Cedarshake Lane is perhaps River Hills’ most beautiful tree lined street. River Hills offers a unique living experience with two guarded 24/7gates,lighted scenic parkway through majestic oaks overlooking ponds,fairways and lush landscaping full of color. Residents have a limited membership to the country club allowing use of the dining room,lounge,fitness center and swimming pool. There are social activities for everyone! River Hills’ renowned 18-Hole Championship Golf Course,Tennis and Pickleball are available at very attractive membership rates. On the eastside of the community you find protected land offering multi-mile nature trails along the scenic Alafia River where digging for fossils is a favored past time. Parents love the “A” rated public schools! Major shopping,dining and entertainment are all just around the corner. You will be pleased to tour River Hills and its amenities. Good credit,good references and employment verification required. Pets are welcome but must be approved by owner.
5308 Cedarshake Ln is a house located in Hillsborough County and the 33596 ZIP Code. This area is served by the Hillsborough attendance zone.
Home Details
Home Type
Year Built
Bedrooms and Bathrooms
Flooring
Interior Spaces
Kitchen
Laundry
Listing and Financial Details
Location
Lot Details
Outdoor Features
Parking
Pool
Schools
Utilities
Community Details
Amenities
Overview
Pet Policy
Recreation
Security
Fees and Policies
The fees below are based on community-supplied data and may exclude additional fees and utilities.
- Dogs Allowed
-
Fees not specified
-
Restrictions:Owner reserves the right to approve all pets,pets must be licensed and vaccinated,liability insurance required with pets listed on policy
- Cats Allowed
-
Fees not specified
-
Restrictions:Owner reserves the right to approve all pets,pets must be licensed and vaccinated,liability insurance required with pets listed on policy
- Parking
-
Garage--
Contact
- Listed by Gene Faircloth | EXIT BAYSHORE REALTY
-
Source
 Stellar MLS
Stellar MLS
- Pool
The neighborhood of Southeast Tampa looks directly out onto Hillsborough Bay, across from the city of Saint Petersburg and adjacent to Tampa. Apollo Beach and its coastal amenities provides relief to local residents, as does the close proximity to metropolitan nightlife and attractions. The shores, marine life, expansive green spaces with paved bike trails, and the convenience of Interstate 75 makes Southeast Tampa a great locale for your next adventure.
Learn more about living in Southeast Tampa| Colleges & Universities | Distance | ||
|---|---|---|---|
| Colleges & Universities | Distance | ||
| Drive: | 25 min | 12.0 mi | |
| Drive: | 25 min | 14.0 mi | |
| Drive: | 26 min | 14.2 mi | |
| Drive: | 30 min | 17.4 mi |
 The GreatSchools Rating helps parents compare schools within a state based on a variety of school quality indicators and provides a helpful picture of how effectively each school serves all of its students. Ratings are on a scale of 1 (below average) to 10 (above average) and can include test scores, college readiness, academic progress, advanced courses, equity, discipline and attendance data. We also advise parents to visit schools, consider other information on school performance and programs, and consider family needs as part of the school selection process.
The GreatSchools Rating helps parents compare schools within a state based on a variety of school quality indicators and provides a helpful picture of how effectively each school serves all of its students. Ratings are on a scale of 1 (below average) to 10 (above average) and can include test scores, college readiness, academic progress, advanced courses, equity, discipline and attendance data. We also advise parents to visit schools, consider other information on school performance and programs, and consider family needs as part of the school selection process.
View GreatSchools Rating Methodology
Data provided by GreatSchools.org © 2025. All rights reserved.
You May Also Like
Similar Rentals Nearby
What Are Walk Score®, Transit Score®, and Bike Score® Ratings?
Walk Score® measures the walkability of any address. Transit Score® measures access to public transit. Bike Score® measures the bikeability of any address.
What is a Sound Score Rating?
A Sound Score Rating aggregates noise caused by vehicle traffic, airplane traffic and local sources
