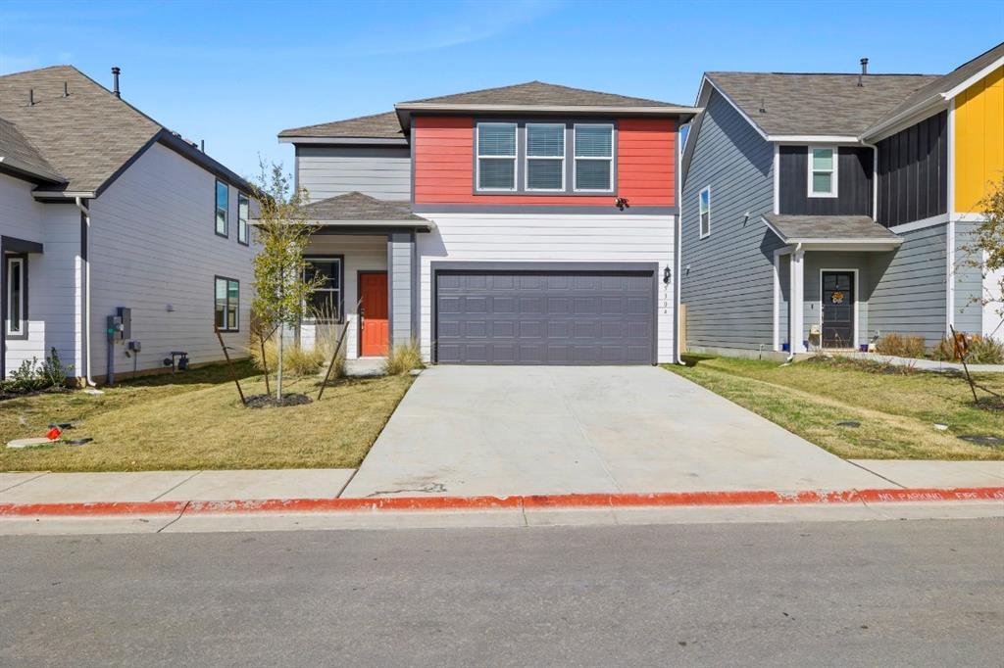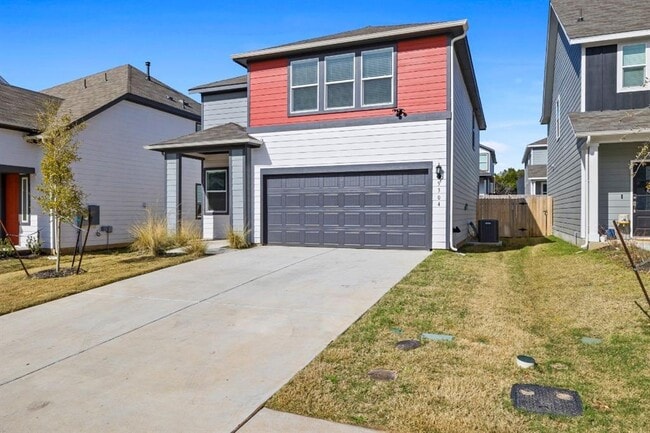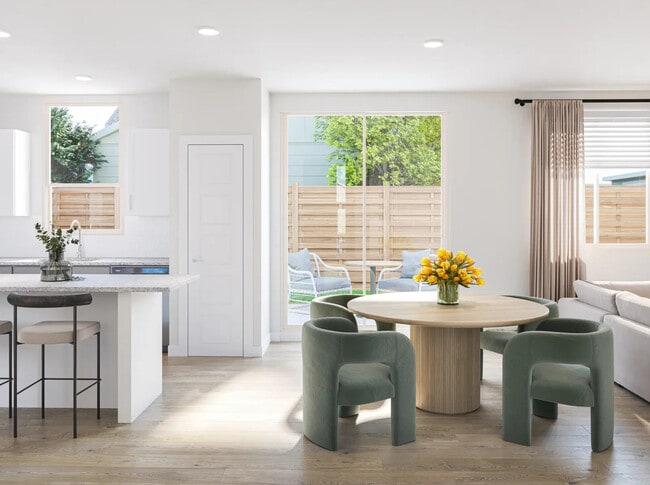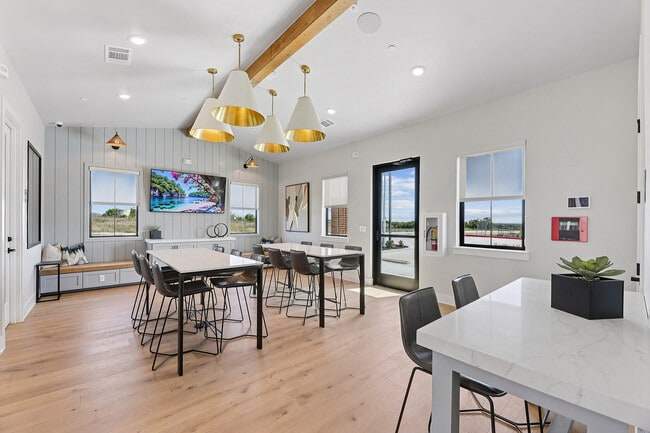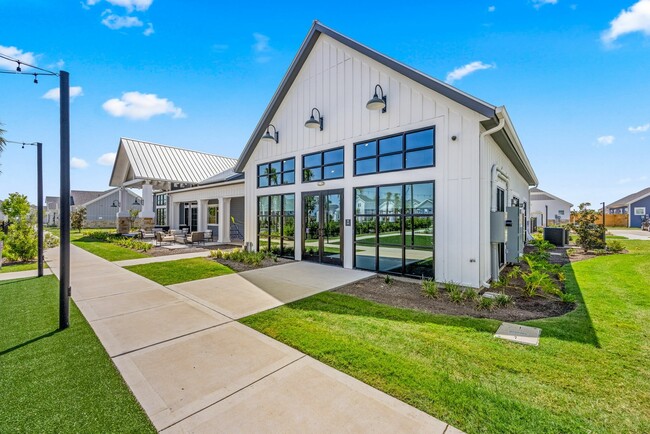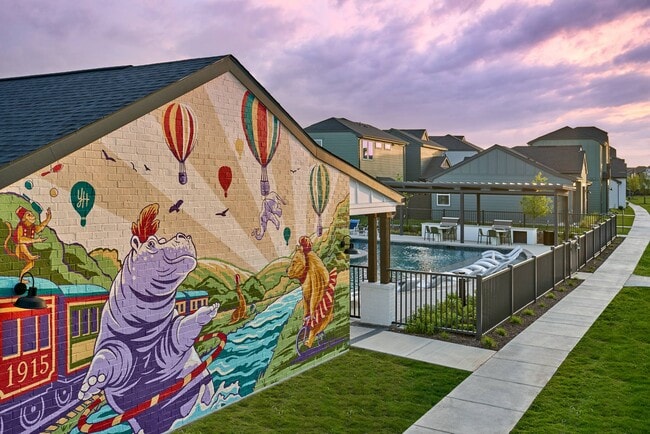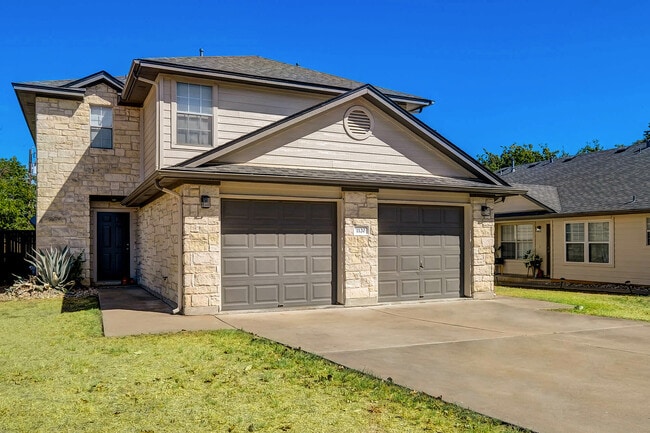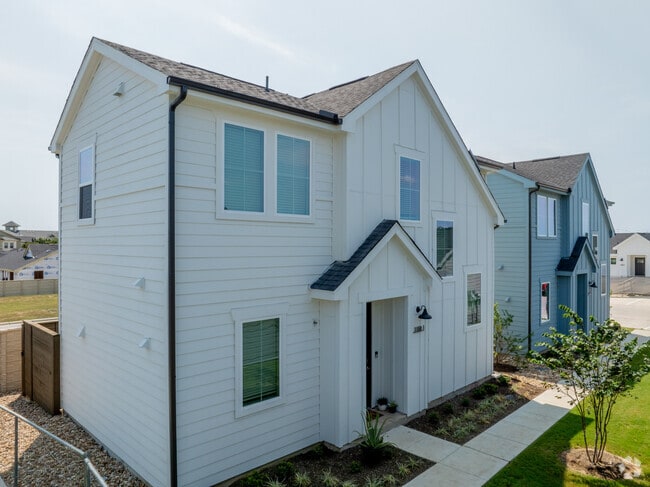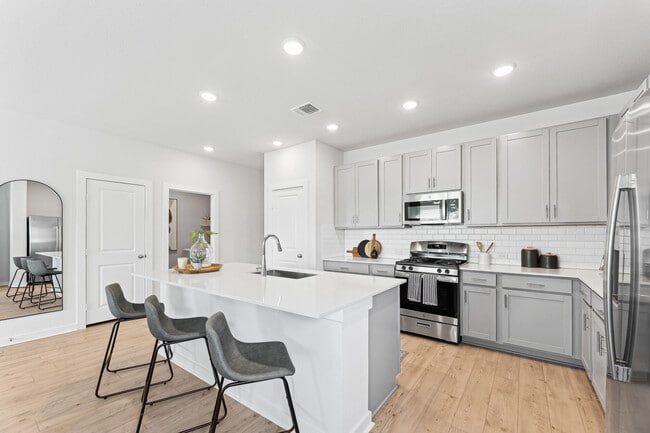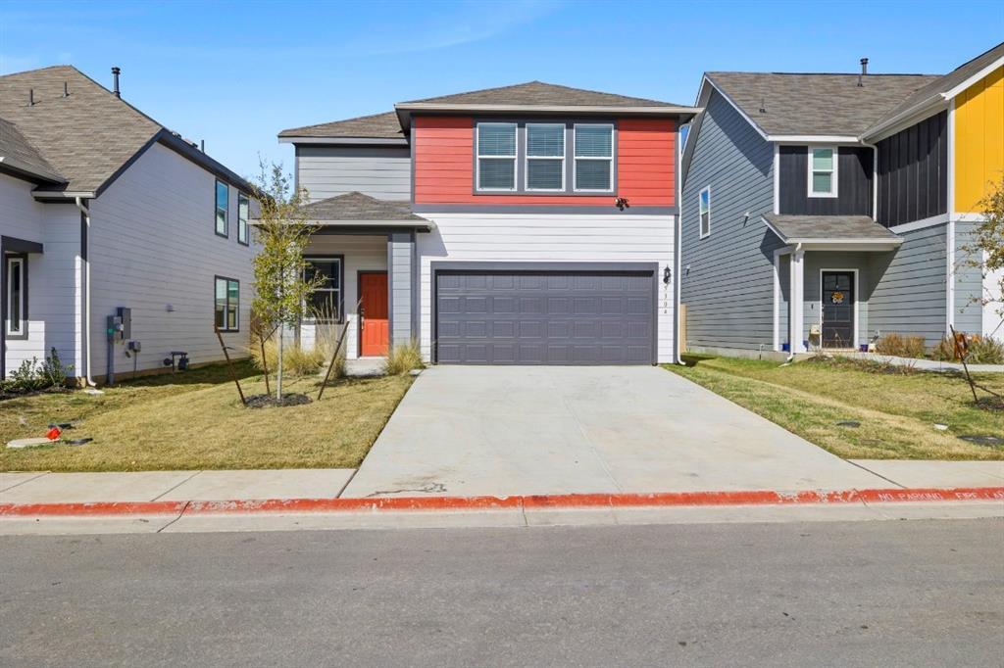5304 Jason Dr
Austin, TX 78723
-
Bedrooms
3
-
Bathrooms
3
-
Square Feet
1,987 sq ft
-
Available
Available Now
Highlights
- Open Floorplan
- Vaulted Ceiling
- Quartz Countertops
- Covered Patio or Porch
- Double Vanity
- Recessed Lighting

About This Home
$600 off on first month's rent! Step into this like-new Taylor Morrison home where quality craftsmanship and thoughtful design come together seamlessly. From the moment you walk through the door, you're greeted by a grand two-story entryway that sets the tone for the rest of the home. The open-concept main level is filled with natural light and features wood-style flooring, a well-appointed kitchen with quartz countertops, stainless steel appliances, a tasteful backsplash, and generous storage space, including a pantry. The first floor also includes a cozy living area, a convenient half bath, and a coat closet for added functionality. Upstairs, you'll find three spacious bedrooms, all offering comfort and style. The large primary suite is a peaceful retreat, while the two secondary bedrooms are connected by a Jack-and-Jill full bathroom, perfect for sharing without sacrificing privacy. Plush carpet and ceramic tile add warmth and ease to the upper level. All major appliances are included, such as a refrigerator, washer, and dryer, making your move-in simple and stress-free. As a bonus, the home comes lightly furnished with tasteful pieces, including a small sofa and coffee table in the living room. If preferred, these furnishings can be removed before move-in to accommodate your own style. This home combines modern elegance with everyday convenience in a layout designed for comfort and ease, ready to welcome you home. $500 refundable pet deposit per pet. $25 monthly pet rent per pet. Admin. Fee due upon lease signing: $295. Pet status must be registered and screened.
5304 Jason Dr is a house located in Travis County and the 78723 ZIP Code. This area is served by the Austin Independent attendance zone.
Home Details
Home Type
Year Built
Bedrooms and Bathrooms
Flooring
Home Design
Home Security
Interior Spaces
Kitchen
Laundry
Listing and Financial Details
Location
Lot Details
Outdoor Features
Parking
Schools
Utilities
Community Details
Amenities
Overview
Pet Policy
Fees and Policies
The fees below are based on community-supplied data and may exclude additional fees and utilities.
Pet policies are negotiable.
Contact
- Listed by Robert Eyers | BSL Real Estate, LLC
- Phone Number
- Contact
-
Source
 Austin Board of REALTORS®
Austin Board of REALTORS®
- Dishwasher
- Disposal
- Microwave
- Refrigerator
- Carpet
- Vinyl Flooring
East MLK is a quaint, historic neighborhood just four miles east of downtown Austin and eight miles north of the Austin-Bergstrom International Airport. With such luxuries in close proximity, East MLK residents have easy access to lively downtown streets and international travel.
The Austin Independent School District offers public schools like Norman Elementary School, along with community parks and open green space. On its way to becoming a wonderful recreational space for Austin residents with a master plan in progress, Little Walnut Creek Greenbelt covers 200 acres of undeveloped space in this residential neighborhood.
Residents appreciate the abundance of local restaurants in and around East MLK. Be sure to try Contigo, modeled after the owners’ family’s Texas ranch. This incredible restaurant has a covered patio and full bar that flows into outdoor ranch-style seating.
Learn more about living in East MLK| Colleges & Universities | Distance | ||
|---|---|---|---|
| Colleges & Universities | Distance | ||
| Drive: | 8 min | 3.8 mi | |
| Drive: | 9 min | 4.8 mi | |
| Drive: | 11 min | 5.7 mi | |
| Drive: | 9 min | 5.8 mi |
 The GreatSchools Rating helps parents compare schools within a state based on a variety of school quality indicators and provides a helpful picture of how effectively each school serves all of its students. Ratings are on a scale of 1 (below average) to 10 (above average) and can include test scores, college readiness, academic progress, advanced courses, equity, discipline and attendance data. We also advise parents to visit schools, consider other information on school performance and programs, and consider family needs as part of the school selection process.
The GreatSchools Rating helps parents compare schools within a state based on a variety of school quality indicators and provides a helpful picture of how effectively each school serves all of its students. Ratings are on a scale of 1 (below average) to 10 (above average) and can include test scores, college readiness, academic progress, advanced courses, equity, discipline and attendance data. We also advise parents to visit schools, consider other information on school performance and programs, and consider family needs as part of the school selection process.
View GreatSchools Rating Methodology
Data provided by GreatSchools.org © 2025. All rights reserved.
Transportation options available in Austin include M L King Jr Station, located 3.3 miles from 5304 Jason Dr. 5304 Jason Dr is near Austin-Bergstrom International, located 12.0 miles or 21 minutes away.
| Transit / Subway | Distance | ||
|---|---|---|---|
| Transit / Subway | Distance | ||
| Drive: | 7 min | 3.3 mi | |
| Drive: | 9 min | 4.7 mi | |
| Drive: | 11 min | 5.5 mi | |
| Drive: | 11 min | 5.6 mi | |
| Drive: | 12 min | 5.7 mi |
| Commuter Rail | Distance | ||
|---|---|---|---|
| Commuter Rail | Distance | ||
|
|
Drive: | 14 min | 6.9 mi |
|
|
Drive: | 42 min | 33.3 mi |
|
|
Drive: | 46 min | 37.3 mi |
| Airports | Distance | ||
|---|---|---|---|
| Airports | Distance | ||
|
Austin-Bergstrom International
|
Drive: | 21 min | 12.0 mi |
Time and distance from 5304 Jason Dr.
| Shopping Centers | Distance | ||
|---|---|---|---|
| Shopping Centers | Distance | ||
| Drive: | 5 min | 2.2 mi | |
| Drive: | 6 min | 2.3 mi | |
| Drive: | 5 min | 2.4 mi |
| Parks and Recreation | Distance | ||
|---|---|---|---|
| Parks and Recreation | Distance | ||
|
Thinkery
|
Drive: | 7 min | 2.9 mi |
|
Boggy Creek Greenbelt
|
Drive: | 9 min | 3.9 mi |
|
Texas Memorial Museum
|
Drive: | 10 min | 4.7 mi |
|
Elisabet Ney Museum
|
Drive: | 10 min | 4.8 mi |
|
Walter E. Long Park
|
Drive: | 10 min | 5.2 mi |
| Hospitals | Distance | ||
|---|---|---|---|
| Hospitals | Distance | ||
| Drive: | 6 min | 2.9 mi | |
| Drive: | 9 min | 4.4 mi | |
| Drive: | 10 min | 4.7 mi |
| Military Bases | Distance | ||
|---|---|---|---|
| Military Bases | Distance | ||
| Drive: | 88 min | 72.3 mi | |
| Drive: | 92 min | 74.0 mi |
You May Also Like
Similar Rentals Nearby
-
-
-
-
-
-
-
-
-
1 / 23
-
What Are Walk Score®, Transit Score®, and Bike Score® Ratings?
Walk Score® measures the walkability of any address. Transit Score® measures access to public transit. Bike Score® measures the bikeability of any address.
What is a Sound Score Rating?
A Sound Score Rating aggregates noise caused by vehicle traffic, airplane traffic and local sources
