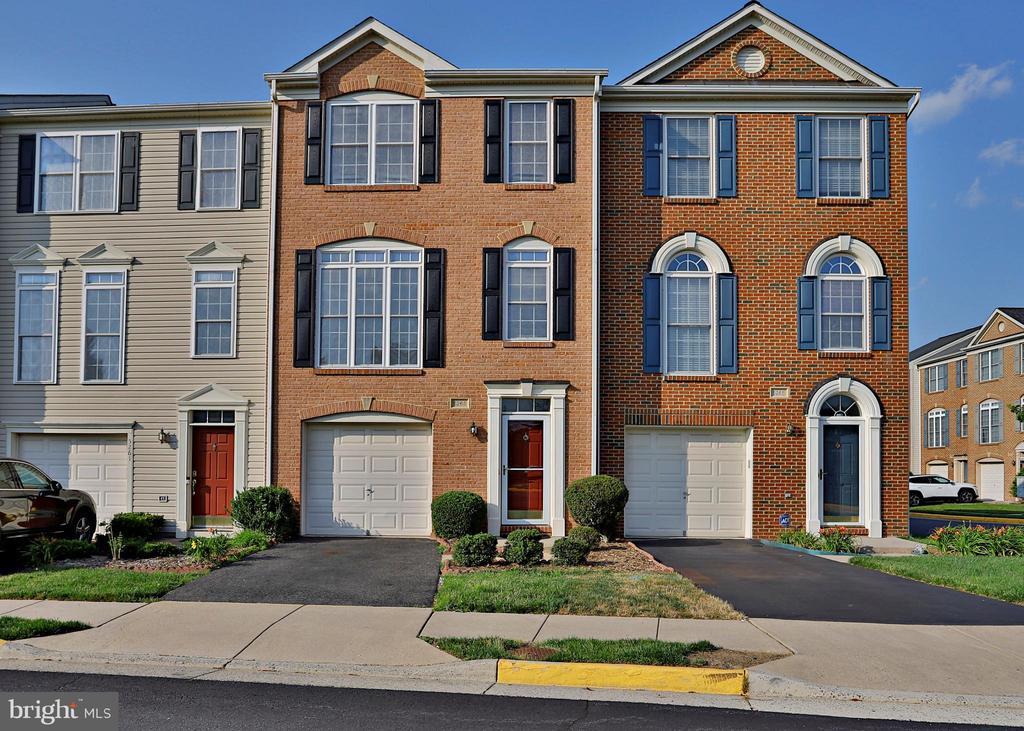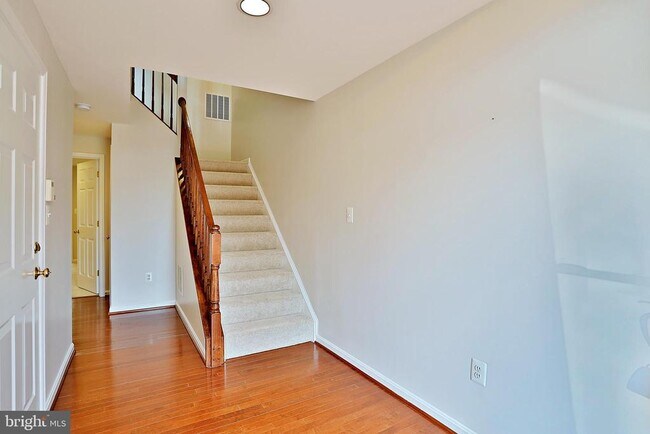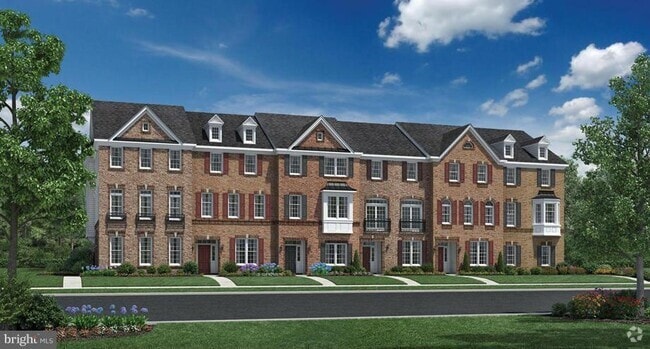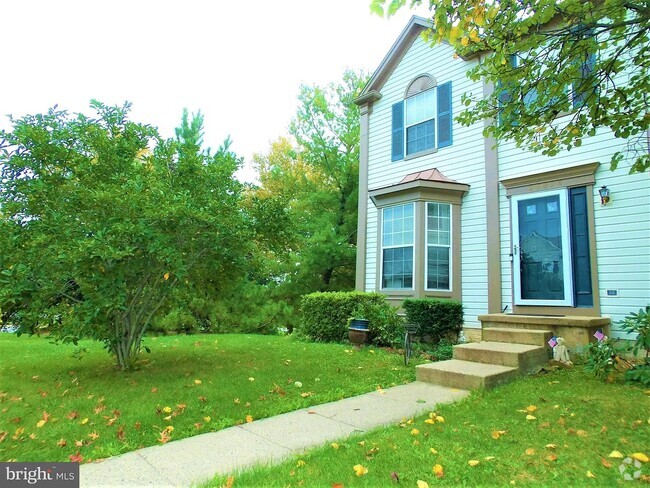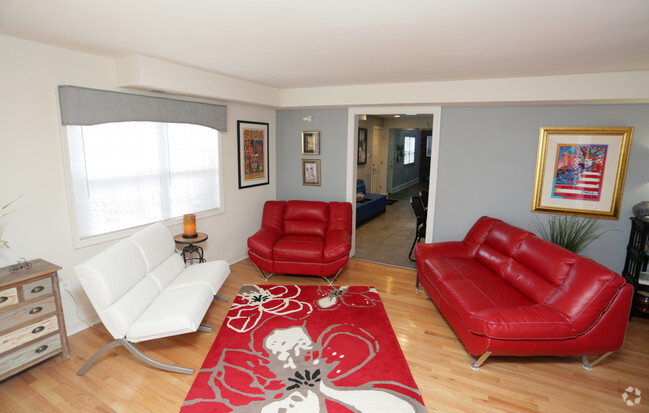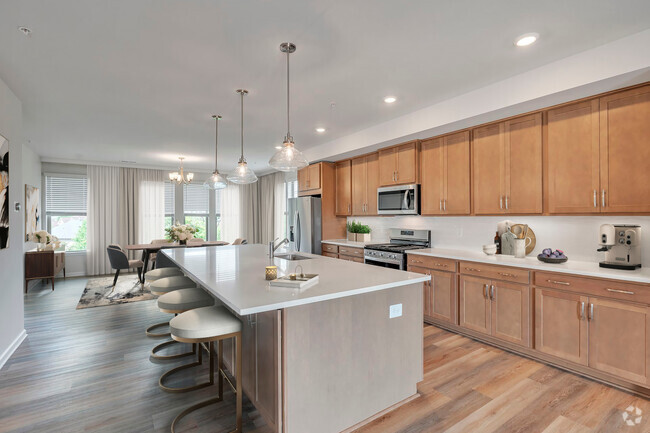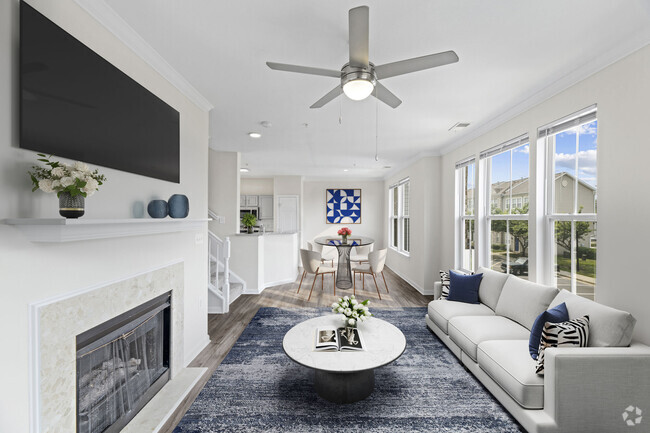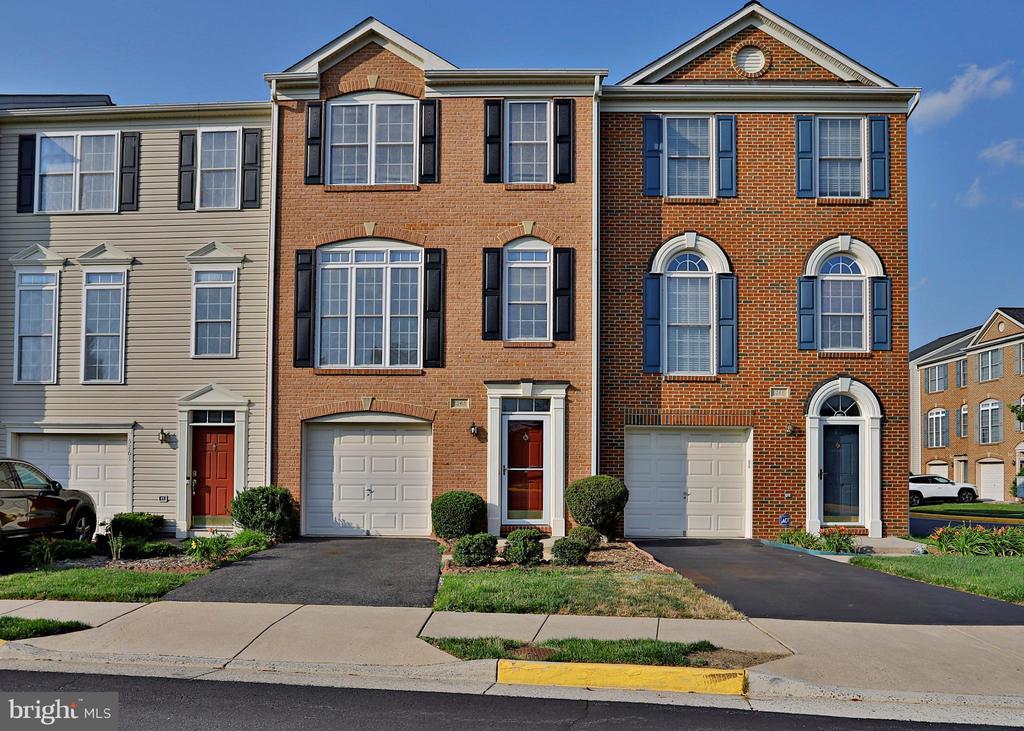5263 Prairie Willow Way
Centreville, VA 20120
-
Bedrooms
3
-
Bathrooms
3.5
-
Square Feet
2,294 sq ft
-
Available
Available Now
Highlights
- Eat-In Gourmet Kitchen
- Open Floorplan
- Colonial Architecture
- Community Lake
- Clubhouse
- Deck

About This Home
Welcome to this beautifully maintained and spacious townhome in Centreville, VA, offering approximately 2,240 finished square feet of comfortable living space. With 3 oversized bedrooms, 3 full bathrooms, and 1 half bath, this home is perfectly designed for both families and guests. Enjoy brand-new plush carpeting throughout all bedrooms and stairways. The gourmet kitchen is a chef’s dream, featuring granite countertops, gas cooking, a center island with a 5-burner cooktop, breakfast room, built-in wine rack, and a convenient desk area. Ample counter space, pull-out cabinet drawers, and storage make meal prep and entertaining easy. Step out onto the freshly painted rear deck—perfect for morning coffee or evening relaxation. The luxurious primary suite includes a walk-in closet, gas fireplace, and a spa-like en-suite bathroom with double vanity, walk-in shower, and a jetted soaking tub—ideal for unwinding after a long day. Located in the desirable Faircrest HOA, this community offers outstanding amenities, including: Swimming pool, Clubhouse, Tennis courts, Multiple playgrounds. Best of all, this home is steps away from the pool, clubhouse, and playground—ideal for convenient and vibrant community living. Ample street and community parking are also available. This rental combines style, space, and location—don’t miss out on this Centreville gem!
5263 Prairie Willow Way is a townhome located in Fairfax County and the 20120 ZIP Code. This area is served by the Fairfax County Public Schools attendance zone.
Home Details
Home Type
Year Built
Bedrooms and Bathrooms
Flooring
Home Design
Improved Basement
Interior Spaces
Kitchen
Laundry
Listing and Financial Details
Lot Details
Outdoor Features
Parking
Schools
Utilities
Community Details
Amenities
Overview
Pet Policy
Recreation
Contact
- Listed by Jae Sun Park | KW United
- Phone Number
- Contact
-
Source
 Bright MLS, Inc.
Bright MLS, Inc.
- Fireplace
- Dishwasher
- Basement
Situated 20 miles southwest of Washington, D.C. in the suburbs of Virginia, Centerville is a delightful little town with a very close-knit community. Residents rave about the great public schools in Fairfax County, along with the diverse population.
With such a convenient commute to the heart of DC, many residents of Centreville travel into the area for both work and play. But lucky for the residents of Centreville, the city has plenty to boast on its own, in addition to its proximity to DC! Enjoy this city’s unique suburban charm, variety of restaurants, grocers, and retailers, and well-kept community parks such as Ellanor C.
Learn more about living in Centreville| Colleges & Universities | Distance | ||
|---|---|---|---|
| Colleges & Universities | Distance | ||
| Drive: | 14 min | 7.3 mi | |
| Drive: | 14 min | 8.4 mi | |
| Drive: | 23 min | 12.4 mi | |
| Drive: | 21 min | 13.5 mi |
 The GreatSchools Rating helps parents compare schools within a state based on a variety of school quality indicators and provides a helpful picture of how effectively each school serves all of its students. Ratings are on a scale of 1 (below average) to 10 (above average) and can include test scores, college readiness, academic progress, advanced courses, equity, discipline and attendance data. We also advise parents to visit schools, consider other information on school performance and programs, and consider family needs as part of the school selection process.
The GreatSchools Rating helps parents compare schools within a state based on a variety of school quality indicators and provides a helpful picture of how effectively each school serves all of its students. Ratings are on a scale of 1 (below average) to 10 (above average) and can include test scores, college readiness, academic progress, advanced courses, equity, discipline and attendance data. We also advise parents to visit schools, consider other information on school performance and programs, and consider family needs as part of the school selection process.
View GreatSchools Rating Methodology
Data provided by GreatSchools.org © 2025. All rights reserved.
Transportation options available in Centreville include Vienna Fairfax-Gmu, Orange Line Center Platform, located 8.4 miles from 5263 Prairie Willow Way. 5263 Prairie Willow Way is near Washington Dulles International, located 13.3 miles or 24 minutes away, and Ronald Reagan Washington Ntl, located 25.4 miles or 36 minutes away.
| Transit / Subway | Distance | ||
|---|---|---|---|
| Transit / Subway | Distance | ||
| Drive: | 11 min | 8.4 mi | |
| Drive: | 20 min | 11.3 mi | |
| Drive: | 20 min | 12.3 mi | |
| Drive: | 25 min | 15.9 mi | |
| Drive: | 31 min | 23.4 mi |
| Commuter Rail | Distance | ||
|---|---|---|---|
| Commuter Rail | Distance | ||
|
|
Drive: | 17 min | 8.0 mi |
|
|
Drive: | 18 min | 8.6 mi |
|
|
Drive: | 19 min | 10.0 mi |
|
|
Drive: | 23 min | 13.0 mi |
|
|
Drive: | 26 min | 14.4 mi |
| Airports | Distance | ||
|---|---|---|---|
| Airports | Distance | ||
|
Washington Dulles International
|
Drive: | 24 min | 13.3 mi |
|
Ronald Reagan Washington Ntl
|
Drive: | 36 min | 25.4 mi |
Time and distance from 5263 Prairie Willow Way.
| Shopping Centers | Distance | ||
|---|---|---|---|
| Shopping Centers | Distance | ||
| Walk: | 20 min | 1.1 mi | |
| Drive: | 3 min | 1.1 mi | |
| Drive: | 3 min | 1.4 mi |
| Parks and Recreation | Distance | ||
|---|---|---|---|
| Parks and Recreation | Distance | ||
|
Ellanor C. Lawrence Park
|
Drive: | 5 min | 3.0 mi |
|
Webb Sanctuary
|
Drive: | 12 min | 5.9 mi |
|
Hemlock Overlook Regional Park
|
Drive: | 18 min | 8.3 mi |
|
Bull Run Regional Park
|
Drive: | 26 min | 8.5 mi |
|
Steven F. Udvar-Hazy Center
|
Drive: | 16 min | 8.6 mi |
| Hospitals | Distance | ||
|---|---|---|---|
| Hospitals | Distance | ||
| Drive: | 9 min | 4.6 mi | |
| Drive: | 19 min | 10.0 mi | |
| Drive: | 19 min | 11.2 mi |
| Military Bases | Distance | ||
|---|---|---|---|
| Military Bases | Distance | ||
| Drive: | 33 min | 20.4 mi | |
| Drive: | 36 min | 21.1 mi |
You May Also Like
Similar Rentals Nearby
-
-
-
-
-
-
-
-
-
1 / 34
-
What Are Walk Score®, Transit Score®, and Bike Score® Ratings?
Walk Score® measures the walkability of any address. Transit Score® measures access to public transit. Bike Score® measures the bikeability of any address.
What is a Sound Score Rating?
A Sound Score Rating aggregates noise caused by vehicle traffic, airplane traffic and local sources
