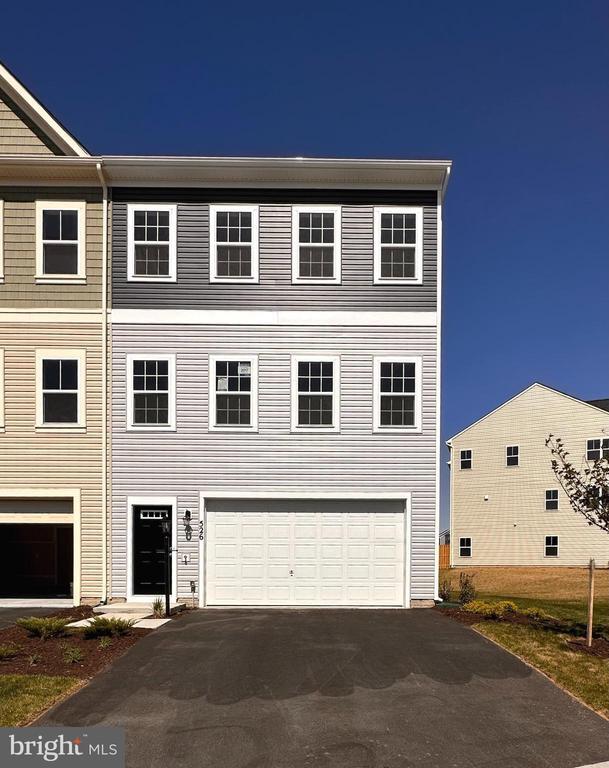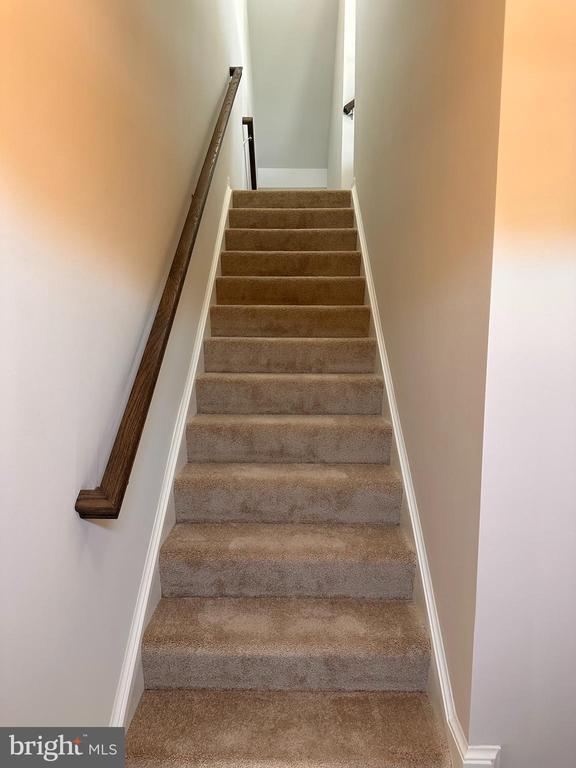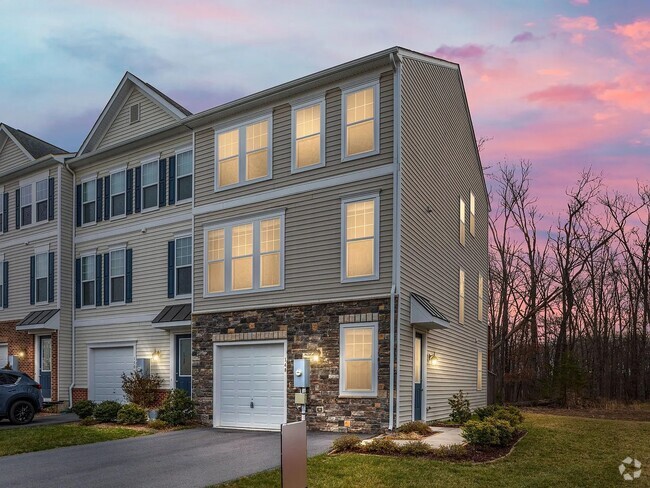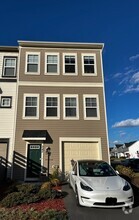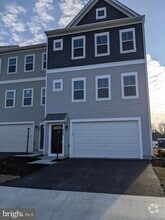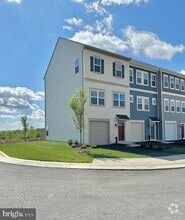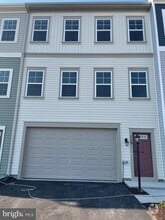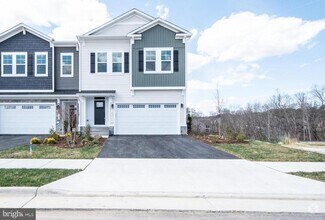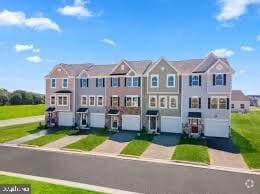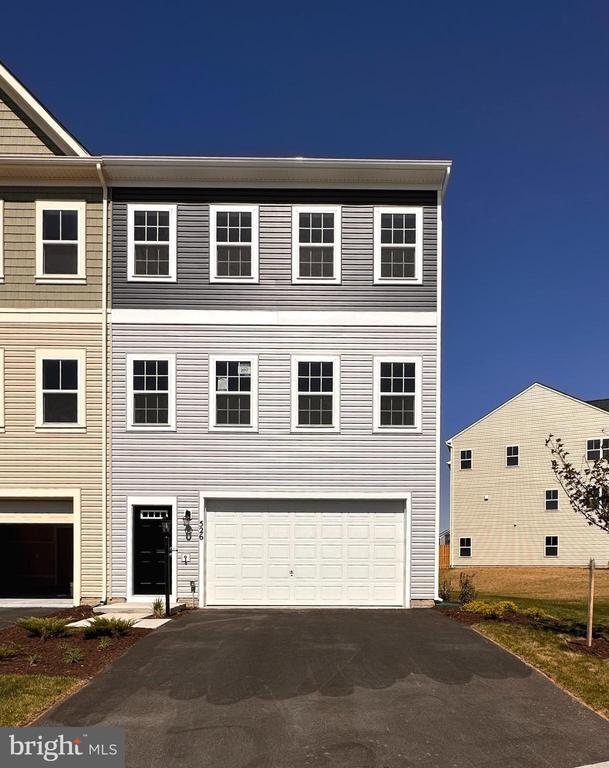526 Parkland Dr
Stephenson, VA 22656
-
Bedrooms
4
-
Bathrooms
3.5
-
Square Feet
2,434 sq ft
-
Available
Available May 29
Highlights
- Fitness Center
- Built in 2023 | New Construction
- Gourmet Kitchen
- Colonial Architecture
- Clubhouse
- Upgraded Countertops

About This Home
Two year old end unit townhome in the sought-after community of Snowden Bridge. Welcome to this stunning 2-car garage, 4 bedrooms, 3.5 baths sun-filled home. The main level has gleaming luxury Vinyl Plank flooring and features a bright large living room with a wall of windows to soak in the ample sunlight. The adjoining dining area with a kitchen bar island gives a perfect space for entertaining and accommodating more guests. The kitchen features quartz countertops, chic white cabinets, SS appliances, and a very generous pantry and closet space. The center island in the kitchen adjoining the breakfast room is perfect to enjoy your morning coffee or your favorite beverage and supplemental cabinetry surrounds the island for increased storage. The half bath is conveniently located on the main level. The upper level features a gorgeous primary suite with two large walk-in closets and an en-suite luxury bath with dual vanities, a soaking tub, and a glass enclosed stand-in shower. Two additional sunlit bedrooms, each with ample closet space, share a beautifully appointed full bath. A laundry area is also located on this level for added convenience. The lower level walk-out basement features a guest suite with an attached third full bath, perfect for someone who wants privacy or simply enjoy the space as a family room. The amenities at Snowden Bridge are endless for the whole family, a swimming pool, fenced-in dog park, walking & biking trails, pirate water park, indoor basketball courts, community park, playground, and picnic spots. You are within minutes from I-81, shopping, restaurants, the Frederick County fairgrounds, Clear Brook Park, and more. The landlord is in the process of installing ceiling fans, window blinds, a garage opener, and a brand-new washer & dryer for your convenience. You do not want to miss seeing this sun-filled end-unit townhome!! Move in now to enjoy all.
Unique Features
- NewConstruction
526 Parkland Dr is a townhome located in Frederick County and the 22656 ZIP Code. This area is served by the Frederick County Public Schools attendance zone.
Home Details
Home Type
Year Built
Basement
Bedrooms and Bathrooms
Home Design
Interior Spaces
Kitchen
Laundry
Listing and Financial Details
Lot Details
Parking
Schools
Utilities
Community Details
Amenities
Overview
Pet Policy
Recreation
Contact
- Listed by Kiran Morzaria | REDFIN CORPORATION
- Phone Number
- Contact
-
Source
 Bright MLS, Inc.
Bright MLS, Inc.
- Dishwasher
- Basement
- NewConstruction
| Colleges & Universities | Distance | ||
|---|---|---|---|
| Colleges & Universities | Distance | ||
| Drive: | 17 min | 8.4 mi | |
| Drive: | 48 min | 30.4 mi |
 The GreatSchools Rating helps parents compare schools within a state based on a variety of school quality indicators and provides a helpful picture of how effectively each school serves all of its students. Ratings are on a scale of 1 (below average) to 10 (above average) and can include test scores, college readiness, academic progress, advanced courses, equity, discipline and attendance data. We also advise parents to visit schools, consider other information on school performance and programs, and consider family needs as part of the school selection process.
The GreatSchools Rating helps parents compare schools within a state based on a variety of school quality indicators and provides a helpful picture of how effectively each school serves all of its students. Ratings are on a scale of 1 (below average) to 10 (above average) and can include test scores, college readiness, academic progress, advanced courses, equity, discipline and attendance data. We also advise parents to visit schools, consider other information on school performance and programs, and consider family needs as part of the school selection process.
View GreatSchools Rating Methodology
Similar Rentals Nearby
-
-
-
-
-
-
$2,7995 Beds, 3.5 Baths, 3,700 sq ftTownhome for Rent
-
What Are Walk Score®, Transit Score®, and Bike Score® Ratings?
Walk Score® measures the walkability of any address. Transit Score® measures access to public transit. Bike Score® measures the bikeability of any address.
What is a Sound Score Rating?
A Sound Score Rating aggregates noise caused by vehicle traffic, airplane traffic and local sources
