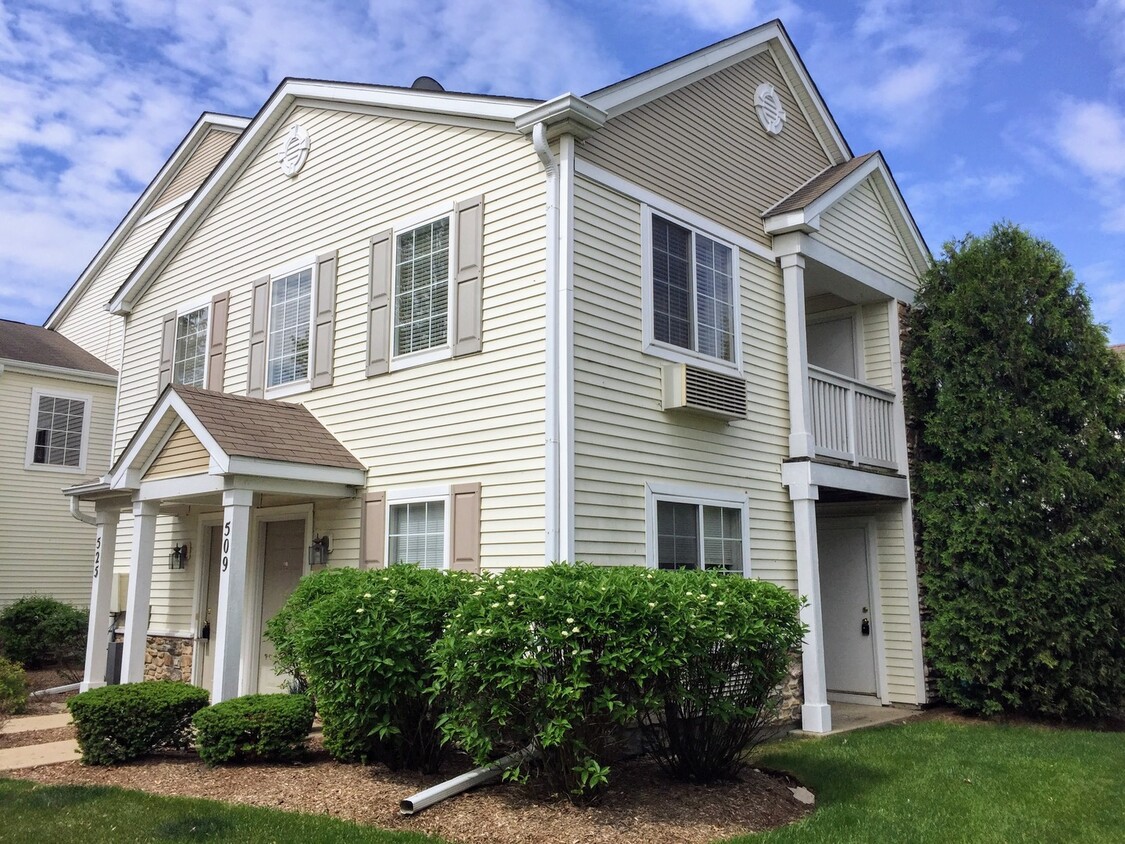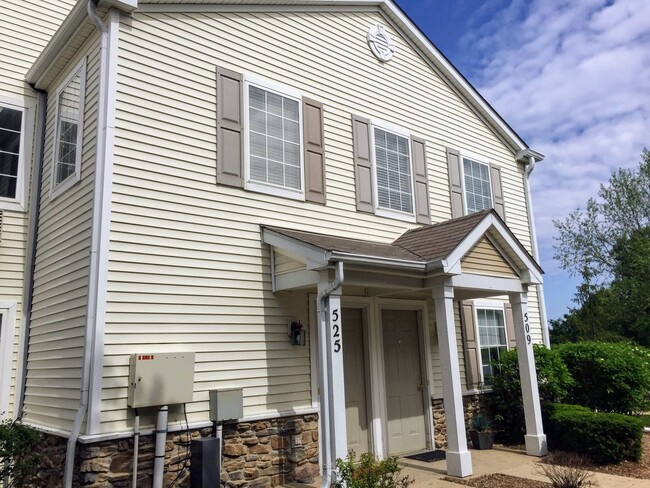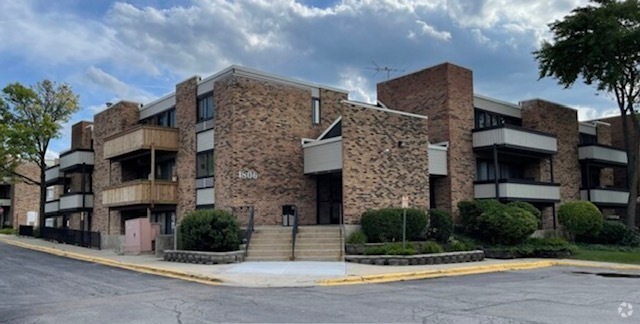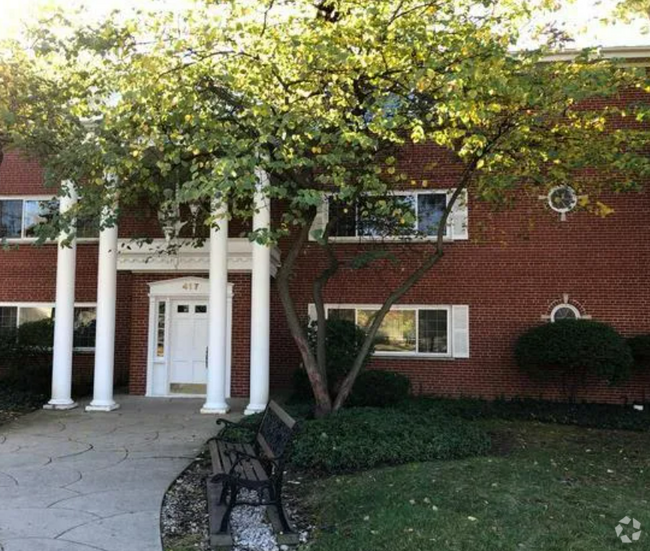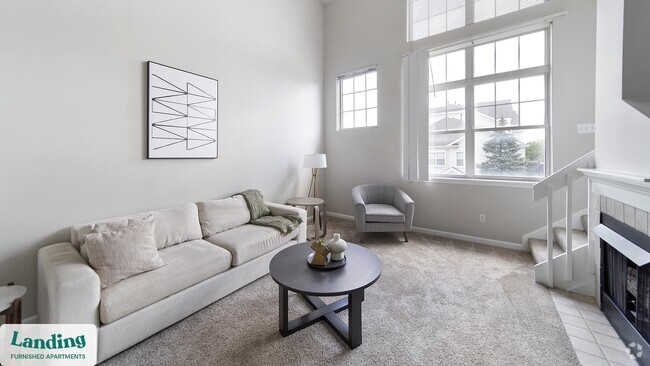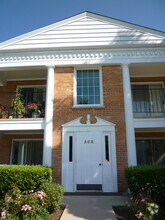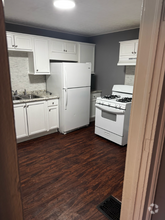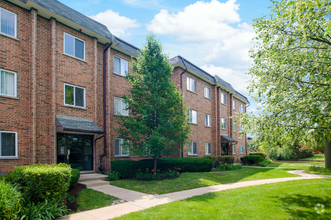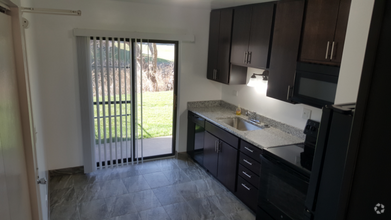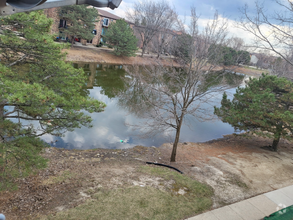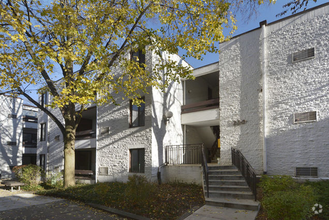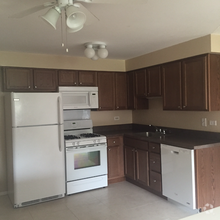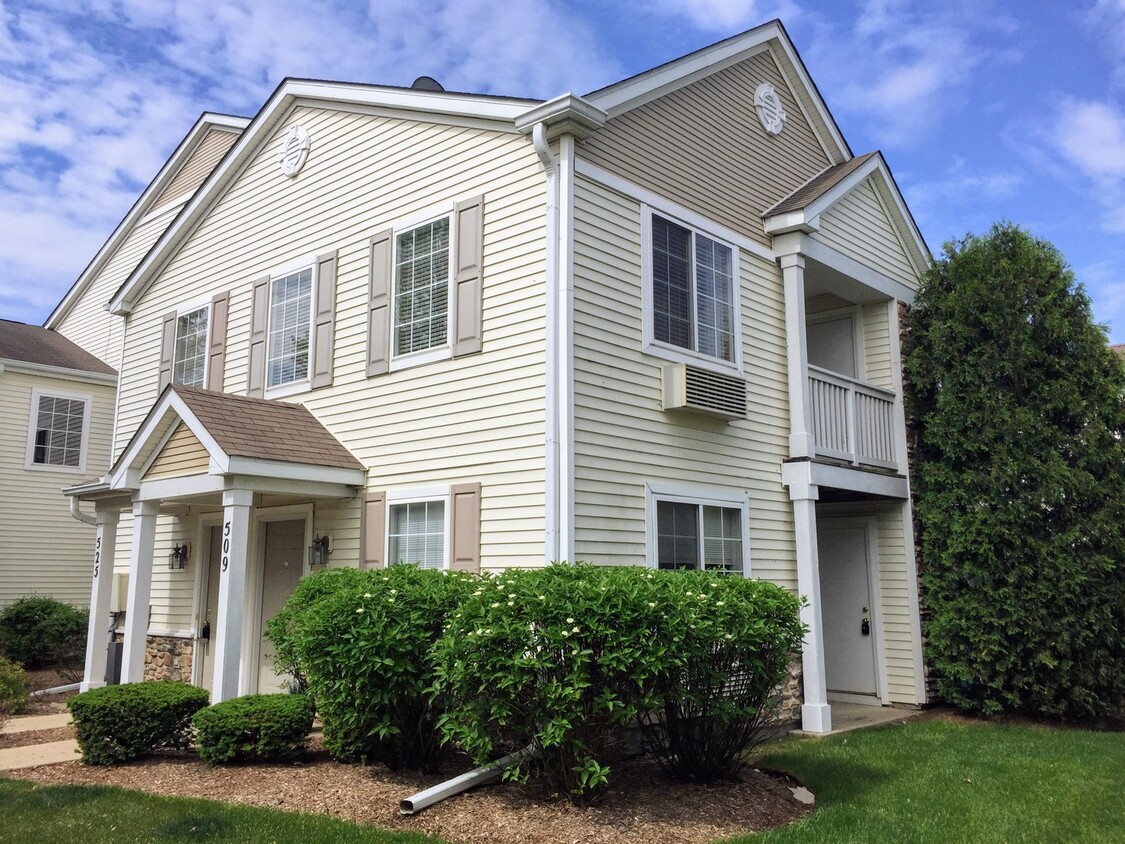525 Silverstone Dr Unit 5-13
Carpentersville, IL 60110
-
Bedrooms
2
-
Bathrooms
2
-
Square Feet
1,150 sq ft
-
Available
Available Jun 1
Highlights
- Water Views
- Open Floorplan
- Landscaped Professionally
- Wood Flooring
- End Unit
- Formal Dining Room

About This Home
This Lovely and Spacious Condo is Looking for Wonderful New Tenants! Warm,Gleaming Hardwood Flooring in the Living Room,Dining Room,Kitchen and Stairs. Beautiful Cabinetry,Stainless Steel Appliances,Pantry and Under Cabinet Lighting Enhance This Lovely Kitchen. New Washer & Dryer,Microwave & Garbage Disposal. Spacious Living and Dining Rooms. Two Huge Bedrooms to Unwind and Relax,Each Complimented with Their Own Spacious Walk In Closet. New Carpet to be Installed in the Bedrooms. Updated 2 Baths with Stylish Cabinetry. Upgraded Lighting Throughout the Home. Large Balcony with a Beautiful Water View. 1 Car Garage and a Dedicated Parking Space Complete Your New Home. Painted in Warm Neutrals. Park,Playground,Ball Fields,Silverstone Lake,Gazebo and Walking Trails are Onsite for Your Enjoyment. Don't Let This Home Pass You By! Available June 1st,2025. Minimum Credit Score of 750 Required. Minimum 1 Year Lease. No Smoking and No Pets. Based on information submitted to the MLS GRID as of [see last changed date above]. All data is obtained from various sources and may not have been verified by broker or MLS GRID. Supplied Open House Information is subject to change without notice. All information should be independently reviewed and verified for accuracy. Properties may or may not be listed by the office/agent presenting the information. Some IDX listings have been excluded from this website. Prices displayed on all Sold listings are the Last Known Listing Price and may not be the actual selling price.
525 Silverstone Dr is a condo located in Kane County and the 60110 ZIP Code.
Home Details
Home Type
Year Built
Accessible Home Design
Bedrooms and Bathrooms
Flooring
Home Design
Interior Spaces
Kitchen
Laundry
Listing and Financial Details
Lot Details
Outdoor Features
Parking
Schools
Utilities
Views
Community Details
Amenities
Overview
Pet Policy
Recreation
Security
Fees and Policies
Details
Lease Options
-
12 Months
Contact
- Listed by Eileen Kelsall | Keller Williams Inspire
- Phone Number
- Contact
-
Source
 Midwest Real Estate Data LLC
Midwest Real Estate Data LLC
- Washer/Dryer
- Dishwasher
- Disposal
- Microwave
- Oven
- Refrigerator
Located 40 miles northwest of Chicago, the towns of Elgin and Dundee sit along the Fox River in northern Illinois. Separating the adjacent towns to the north and south, Interstate 90 runs directly into downtown Chicago.
Residents of Elgin and Dundee enjoy a great quality of life. Within their neighborhoods, they have access to a number of cultural, historical and artistic activities, while many more are just a short distance away in Chicago. Dining and shopping opportunities remain plentiful as well. These neighborhoods maintain great safety levels with good schools. Elgin and Dundee represent suburban living at its finest.
Learn more about living in Elgin/Dundee| Colleges & Universities | Distance | ||
|---|---|---|---|
| Colleges & Universities | Distance | ||
| Drive: | 23 min | 11.2 mi | |
| Drive: | 22 min | 11.8 mi | |
| Drive: | 24 min | 11.8 mi | |
| Drive: | 27 min | 14.5 mi |
You May Also Like
Similar Rentals Nearby
-
-
-
$2,6332 Beds, 2 Baths, 1,279 sq ftApartment for Rent
-
-
-
-
-
-
-
What Are Walk Score®, Transit Score®, and Bike Score® Ratings?
Walk Score® measures the walkability of any address. Transit Score® measures access to public transit. Bike Score® measures the bikeability of any address.
What is a Sound Score Rating?
A Sound Score Rating aggregates noise caused by vehicle traffic, airplane traffic and local sources
