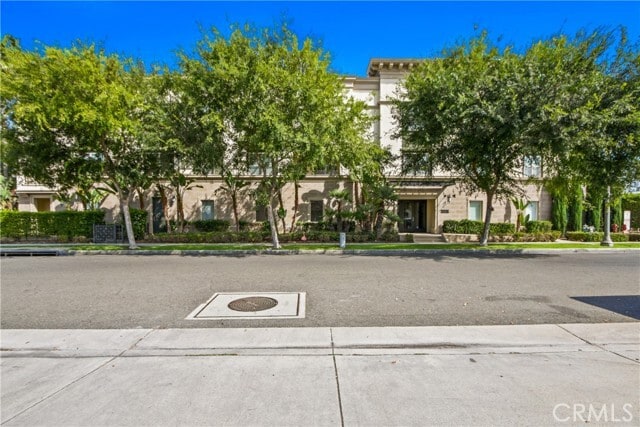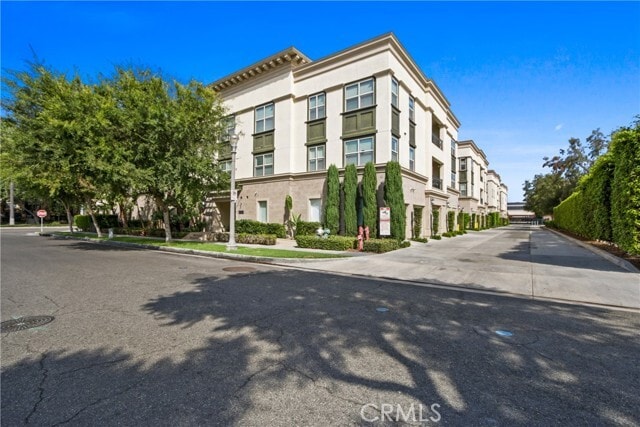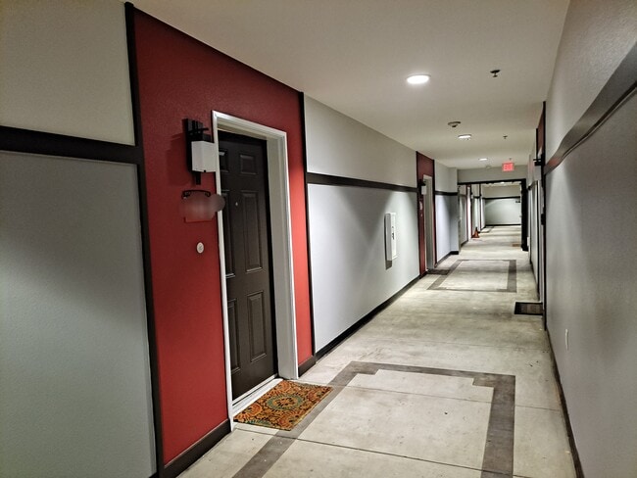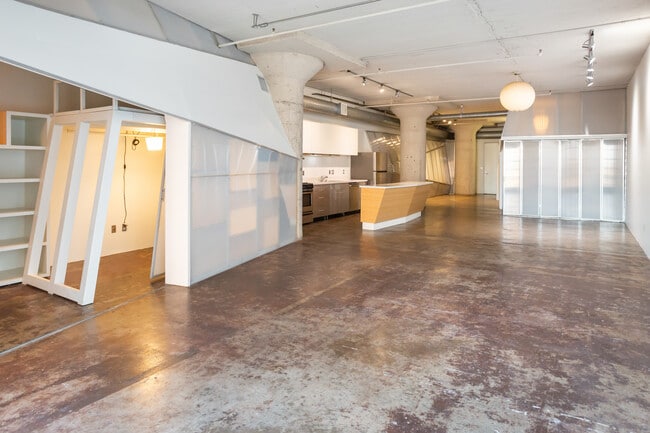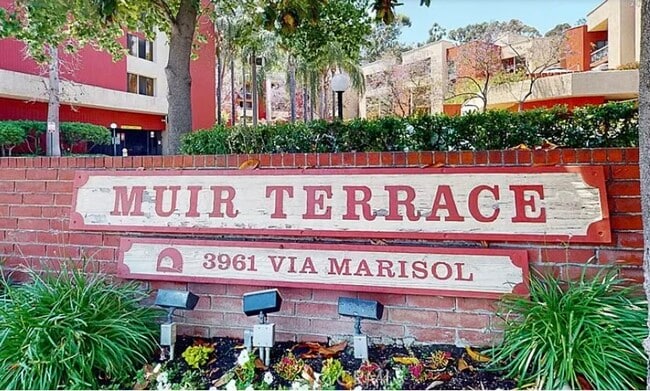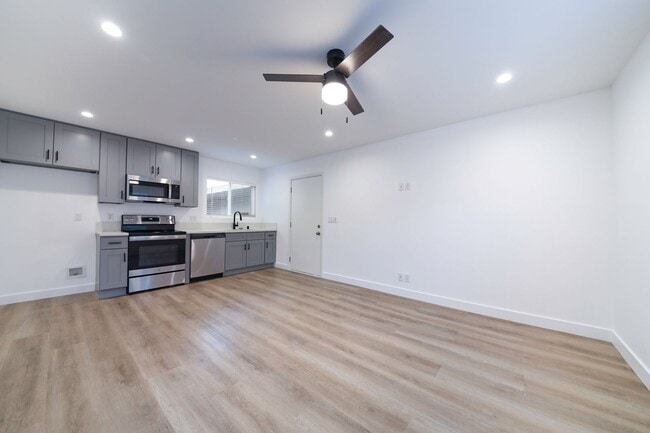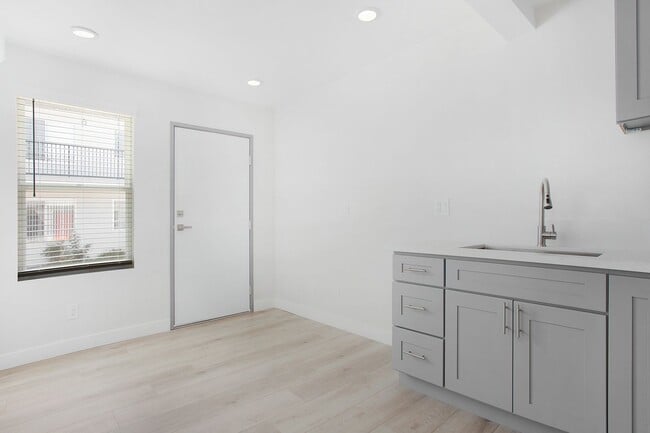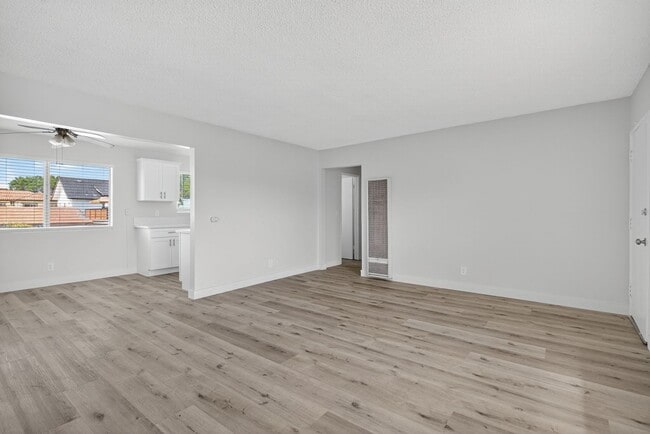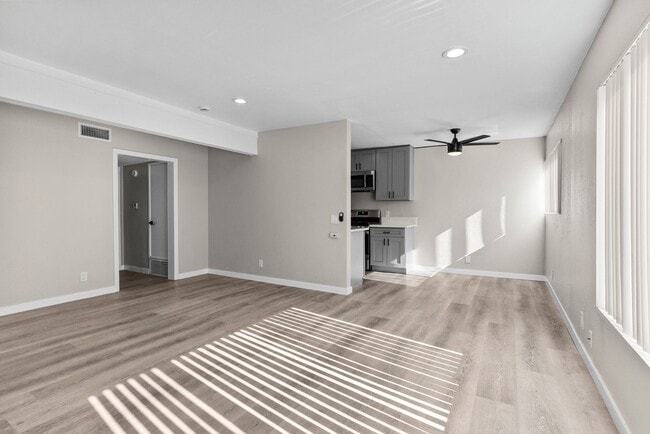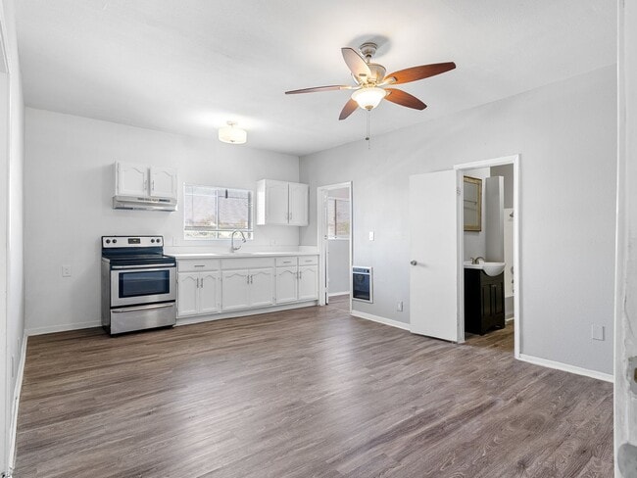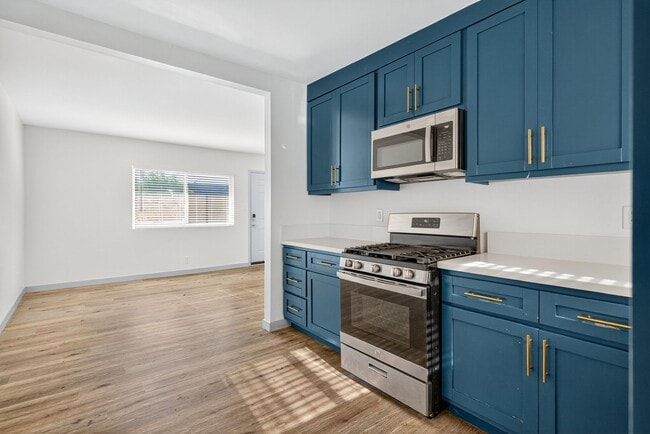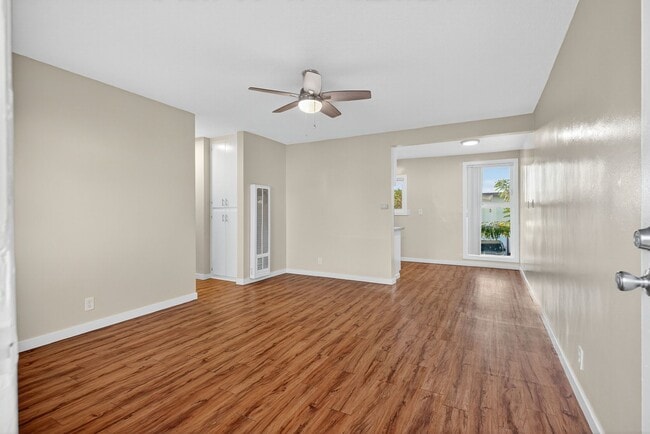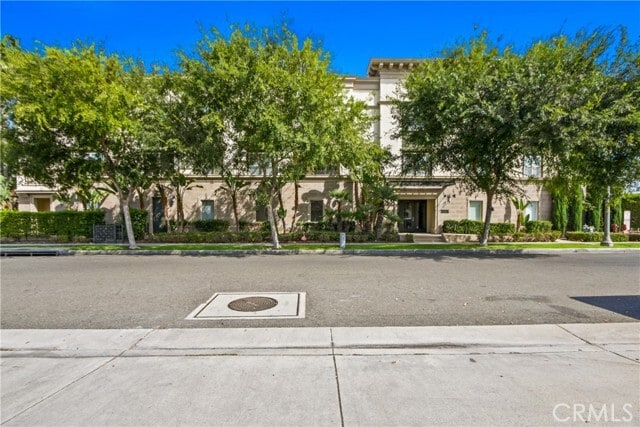524 S Anaheim Blvd Unit 5
Anaheim, CA 92805
-
Bedrooms
2
-
Bathrooms
2
-
Square Feet
1,288 sq ft
-
Available
Available Now
Highlights
- Filtered Pool
- Heated Spa
- Rooftop Deck
- Primary Bedroom Suite
- Open Floorplan
- Modern Architecture

About This Home
This stylish two-bedroom, two-bath condo in The Domain blends modern comfort with Anaheim’s most vibrant surroundings. Featuring an open layout with a contemporary kitchen, stainless steel appliances, and a breakfast bar counter, the home offers bright, comfortable living spaces designed for both relaxation and entertaining. The primary suite includes a walk-in closet and a spa-like bath with dual vanities, and separate shower, while additional conveniences include in-unit laundry, central heating and air, a tankless water heater, water softener, reverse-osmosis drinking system, and a two-car garage with epoxy floors and extra storage. The Domain provides residents with resort-style amenities, including a rooftop terrace with panoramic views, pool and spa, BBQ areas, outdoor fireplaces, and lush courtyards. Just outside your door, you’ll find yourself in the heart of the Colony Historic District with its charming Center Street Promenade, cafés, boutiques, and weekly Farmers Market, and steps from the buzzing Packing District with its renowned Packing House food hall and entertainment venues. For even more excitement, Disneyland® Resort is only a short drive away, making this home a rare opportunity to enjoy modern living in one of Anaheim’s most desirable locations. MLS# OC25192806
524 S Anaheim Blvd is a condo located in Orange County and the 92805 ZIP Code.
Home Details
Home Type
Year Built
Accessible Home Design
Bedrooms and Bathrooms
Home Design
Home Security
Interior Spaces
Kitchen
Laundry
Listing and Financial Details
Location
Lot Details
Outdoor Features
Parking
Pool
Utilities
Views
Community Details
Amenities
Overview
Pet Policy
Recreation
Security
Fees and Policies
The fees below are based on community-supplied data and may exclude additional fees and utilities.
- Parking
-
Garage--
Details
Utilities Included
-
Sewer
Lease Options
-
12 Months
Contact
- Listed by Aerin Hsiao | Keller Williams Realty Irvine
- Phone Number
- Contact
-
Source
 California Regional Multiple Listing Service
California Regional Multiple Listing Service
- Washer/Dryer
- Air Conditioning
- Heating
- Dishwasher
- Disposal
- Microwave
- Range
- Breakfast Nook
- Vinyl Flooring
- Double Pane Windows
- Grill
- Patio
- Spa
- Pool
Also known as Downtown Anaheim and the Anaheim Colony Historic District, the Colony is the heart of Anaheim. Similar to other SoCal cities, the Colony has both affordable and upscale rental options in a variety of styles, from chic mansion estates to modern, brick townhomes. This historic district is best known for the Anaheim Packing District, a culinary collection of four historic landmarks, a two-acre park, and over 50 food and beverage vendors. The district is anchored by the historic Anaheim Packing House, one of the last remaining citrus warehouses in Orange County that has been transformed into a massive, upscale food hall.
Along with a dynamic dining scene, the Colony also houses a farmers market, government offices, office buildings, grocers, art studios, clothing stores, parks, schools, and an ice rink. Great for families and Disney fans, Disneyland Park is less than 10 minutes away from the Colony.
Learn more about living in The Colony| Colleges & Universities | Distance | ||
|---|---|---|---|
| Colleges & Universities | Distance | ||
| Drive: | 8 min | 4.0 mi | |
| Drive: | 9 min | 4.9 mi | |
| Drive: | 10 min | 5.3 mi | |
| Drive: | 11 min | 5.4 mi |
You May Also Like
Similar Rentals Nearby
What Are Walk Score®, Transit Score®, and Bike Score® Ratings?
Walk Score® measures the walkability of any address. Transit Score® measures access to public transit. Bike Score® measures the bikeability of any address.
What is a Sound Score Rating?
A Sound Score Rating aggregates noise caused by vehicle traffic, airplane traffic and local sources
