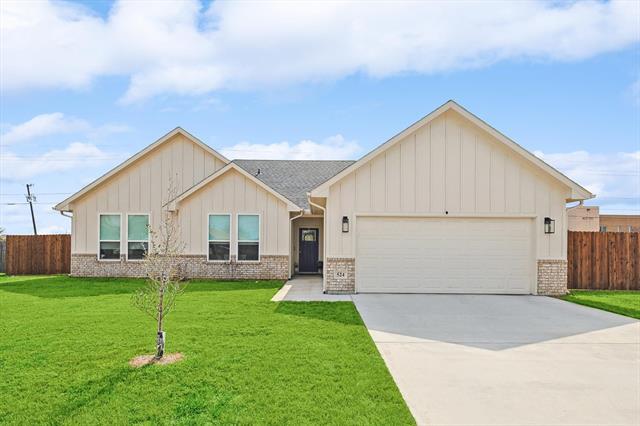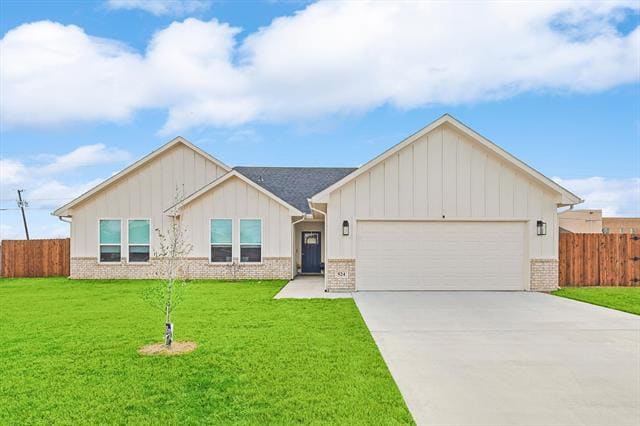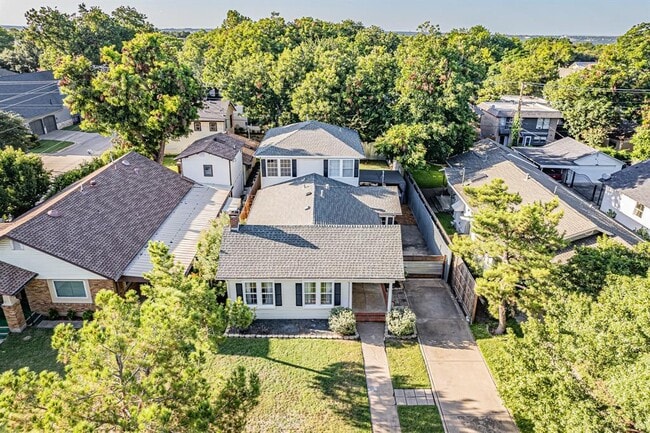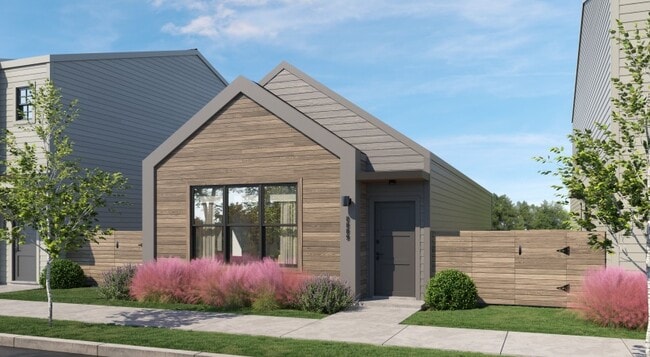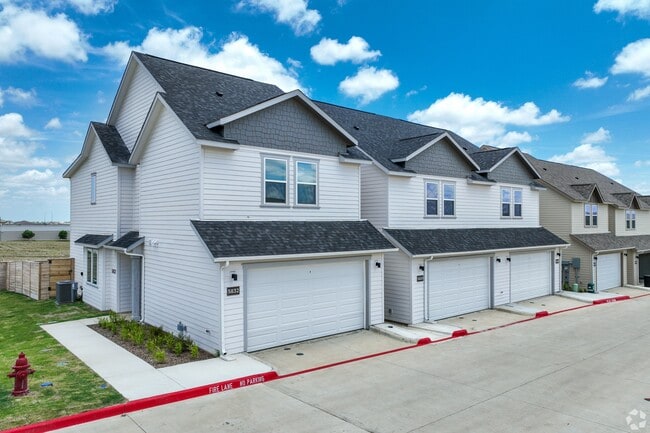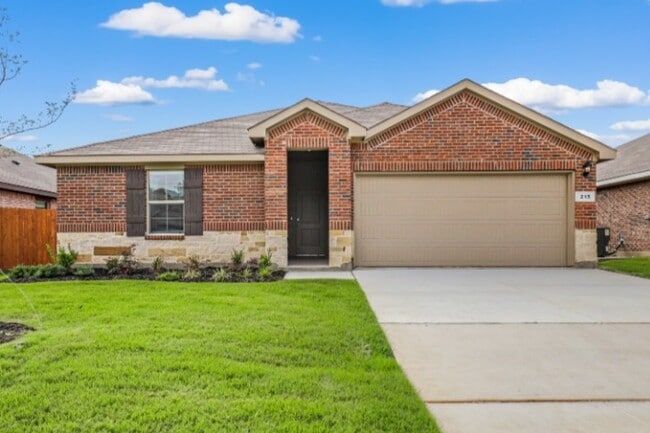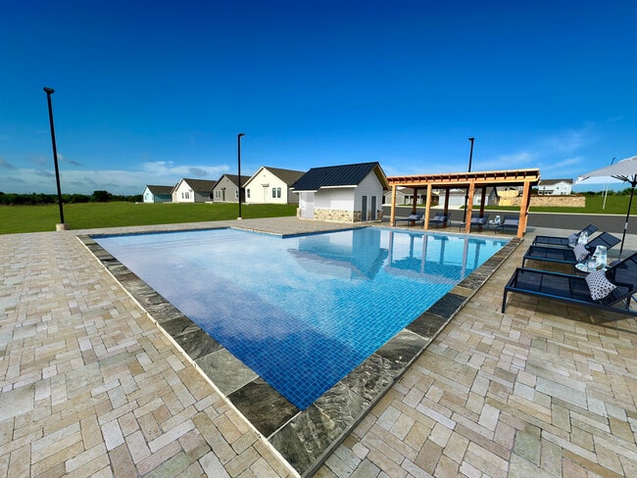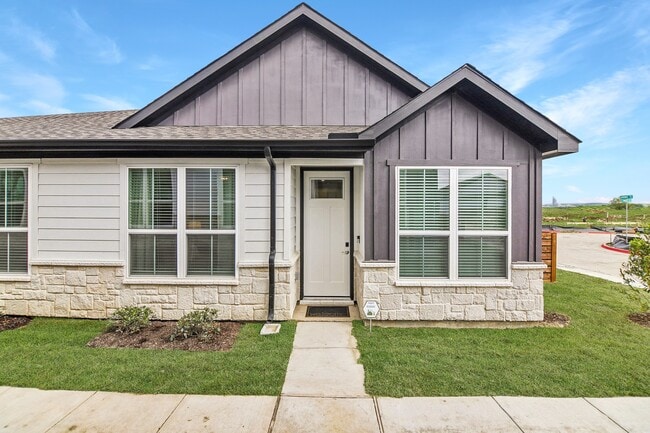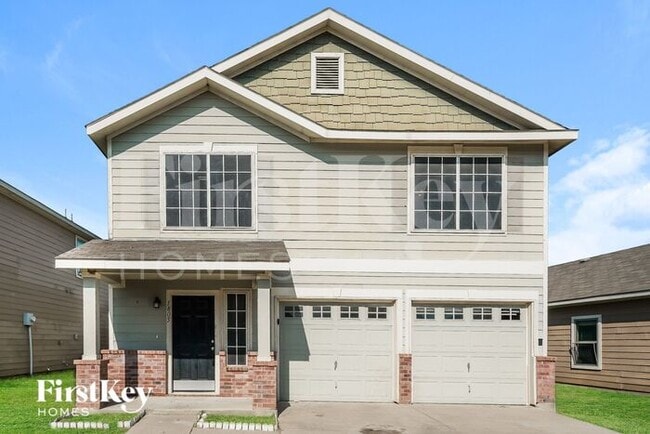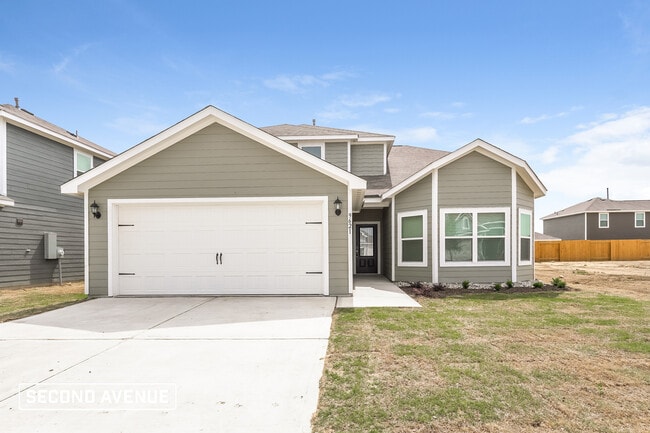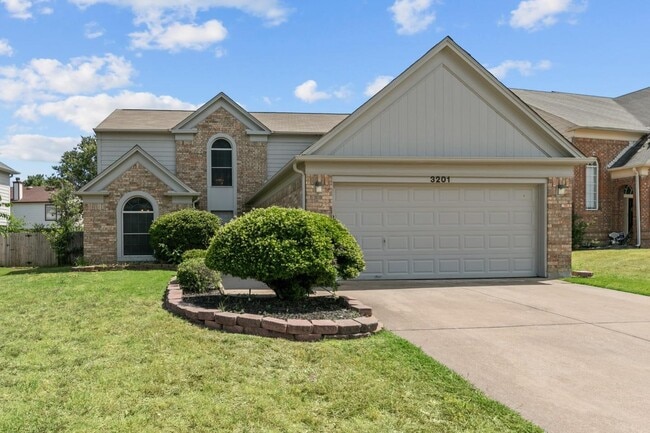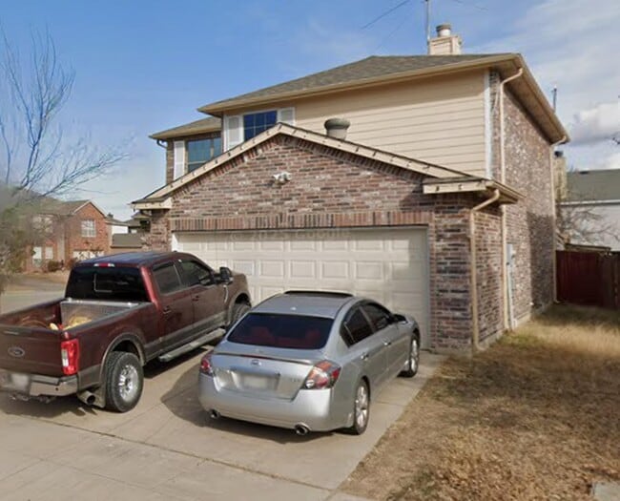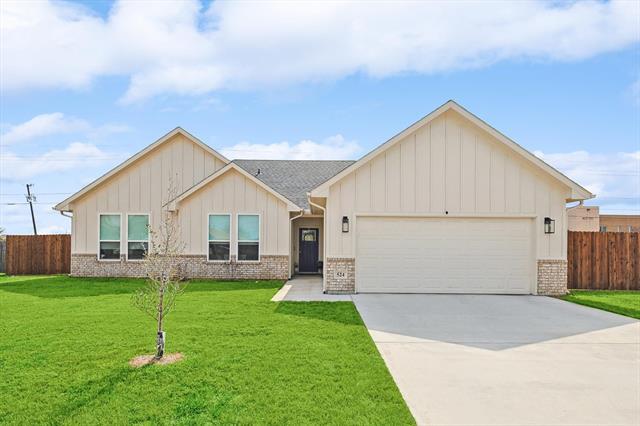524 Park Meadow Ct
Burleson, TX 76028
-
Bedrooms
4
-
Bathrooms
3
-
Square Feet
1,655 sq ft
-
Available
Available Now
Highlights
- Open Floorplan
- Traditional Architecture
- Granite Countertops
- Mud Room
- Walk-In Pantry
- 2 Car Attached Garage

About This Home
Gorgeous board and batten 4 bed, 3 bath home offers the perfect blend of modern luxury and thoughtful design. Nestled in a family-friendly neighborhood, this like-new home is still under builder warranty, providing you with peace of mind and assurance. The kitchen has a walk-in pantry, large island and granite countertops. Adjacent to the kitchen is a spacious laundry room and a separate mudroom, providing convenience and organization to your daily routines. The garage is not just a place to park your cars; it's a haven for electric car enthusiasts with a 220V outlet installed, allowing for easy and efficient charging. Natural light floods the living spaces thanks to the 9-foot ceilings and energy- efficient LED lighting throughout the home, creating an airy and welcoming ambiance. The 4th bedroom, currently utilized as an office, comes complete with its own bathroom, offering flexibility for a guest suite, media room, or a home gym. Walking distance to the elementary school. AVAILABLE 10-10
524 Park Meadow Ct is a house located in Tarrant County and the 76028 ZIP Code. This area is served by the Burleson Independent attendance zone.
Home Details
Home Type
Year Built
Bedrooms and Bathrooms
Flooring
Home Design
Interior Spaces
Kitchen
Laundry
Listing and Financial Details
Lot Details
Parking
Schools
Utilities
Community Details
Overview
Pet Policy
Fees and Policies
The fees below are based on community-supplied data and may exclude additional fees and utilities.
- Dogs Allowed
-
Fees not specified
- Cats Allowed
-
Fees not specified
- Parking
-
Garage--
Contact
- Listed by Angela Hornburg | Landmark Real Estate Co, LLC
- Phone Number
- Contact
-
Source
 North Texas Real Estate Information System, Inc.
North Texas Real Estate Information System, Inc.
- High Speed Internet Access
- Air Conditioning
- Heating
- Cable Ready
- Fireplace
- Dishwasher
- Disposal
- Granite Countertops
- Pantry
- Island Kitchen
- Eat-in Kitchen
- Microwave
- Range
- Carpet
- Vinyl Flooring
- Walk-In Closets
- EV Charging
- Fenced Lot
- Yard
Sitting roughly eight miles northwest of the Fort Worth central business district, Wedgwood draws residents who appreciate the charm of living near a tranquil man-made lake with access to big-city amenities. Enjoy a night on the town with a contemporary play at the Circle Theater followed by a Texas-sized meal at Luby’s.
Wedgewood offers many historic sites for the history buff, including the Texas Civil War Museum and Modern Arts Museum of Fort Worth. You can also catch a Cowtown Segway Tour to acquaint yourself with the area. Tours include Downtown Fort Worth, the Stockyards, and Trinity Trails.
With a variety of apartments to choose from, you can easily find a comfortable living space close to your favorite amenities. Choose a place downtown and frequent Hulen Square or rent a ranch-style brick home and live the suburban life.
Learn more about living in Wedgwood| Colleges & Universities | Distance | ||
|---|---|---|---|
| Colleges & Universities | Distance | ||
| Drive: | 15 min | 10.4 mi | |
| Drive: | 19 min | 13.5 mi | |
| Drive: | 20 min | 15.0 mi | |
| Drive: | 20 min | 15.3 mi |
 The GreatSchools Rating helps parents compare schools within a state based on a variety of school quality indicators and provides a helpful picture of how effectively each school serves all of its students. Ratings are on a scale of 1 (below average) to 10 (above average) and can include test scores, college readiness, academic progress, advanced courses, equity, discipline and attendance data. We also advise parents to visit schools, consider other information on school performance and programs, and consider family needs as part of the school selection process.
The GreatSchools Rating helps parents compare schools within a state based on a variety of school quality indicators and provides a helpful picture of how effectively each school serves all of its students. Ratings are on a scale of 1 (below average) to 10 (above average) and can include test scores, college readiness, academic progress, advanced courses, equity, discipline and attendance data. We also advise parents to visit schools, consider other information on school performance and programs, and consider family needs as part of the school selection process.
View GreatSchools Rating Methodology
Data provided by GreatSchools.org © 2025. All rights reserved.
You May Also Like
Similar Rentals Nearby
-
-
-
-
-
1 / 37
-
1 / 28
-
-
-
-
What Are Walk Score®, Transit Score®, and Bike Score® Ratings?
Walk Score® measures the walkability of any address. Transit Score® measures access to public transit. Bike Score® measures the bikeability of any address.
What is a Sound Score Rating?
A Sound Score Rating aggregates noise caused by vehicle traffic, airplane traffic and local sources
