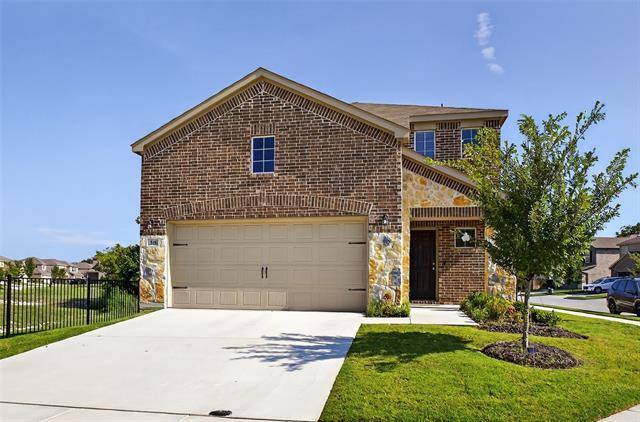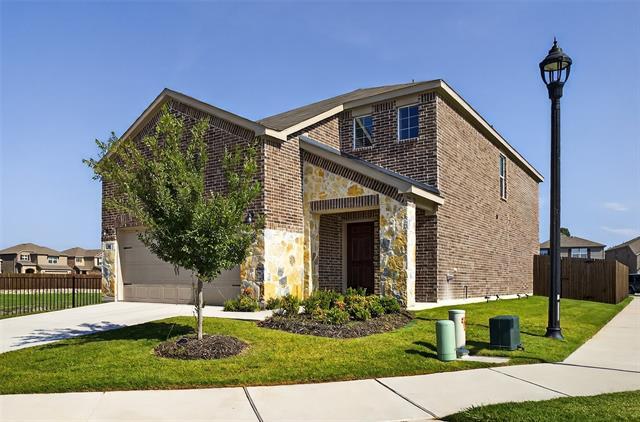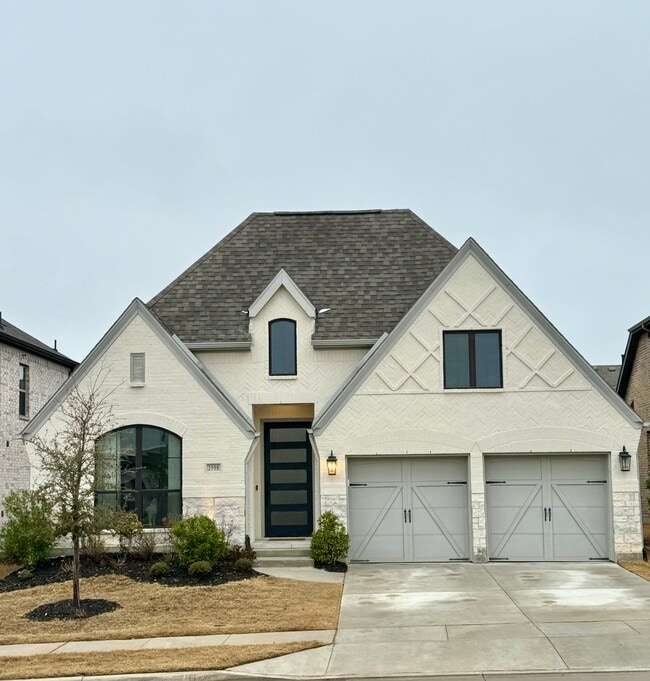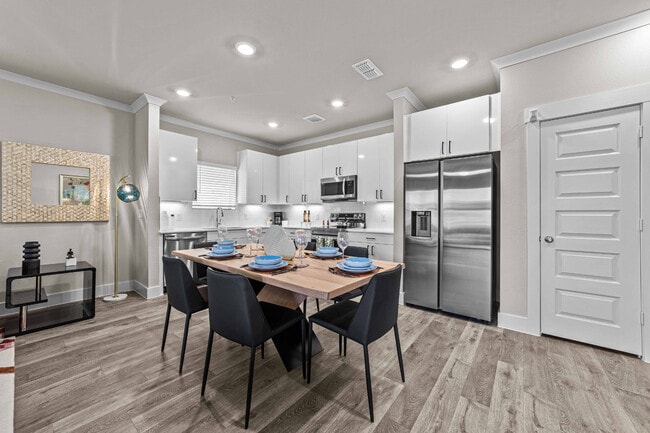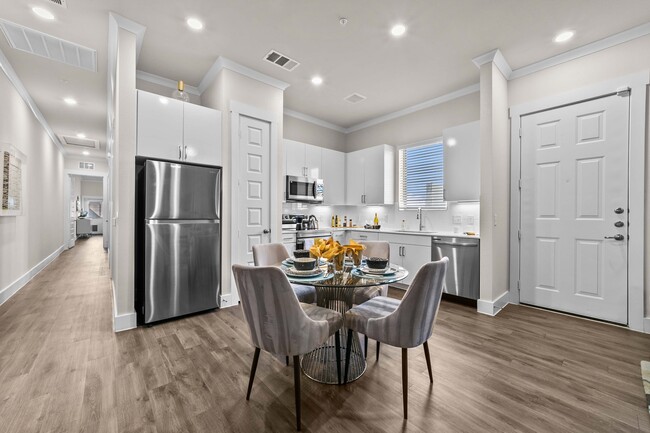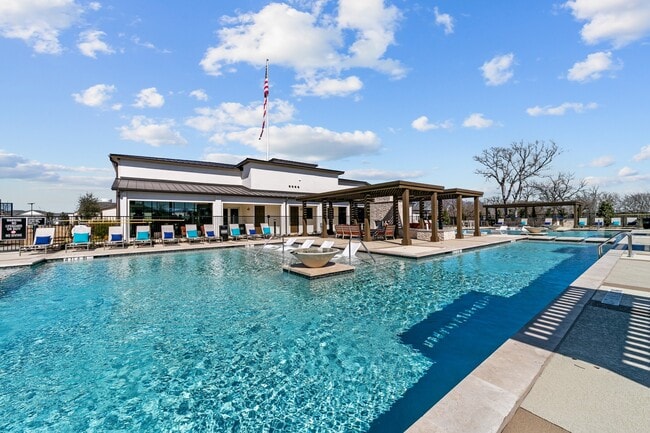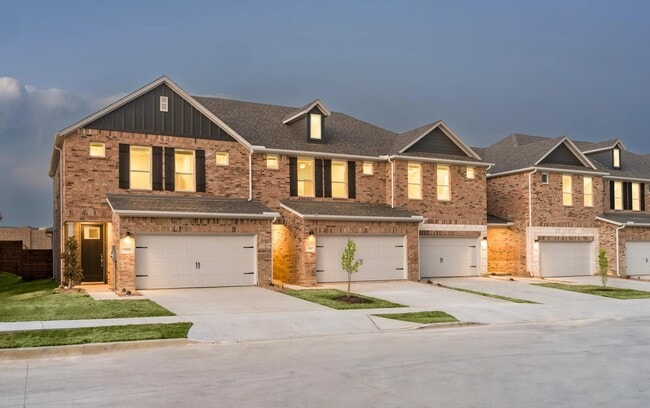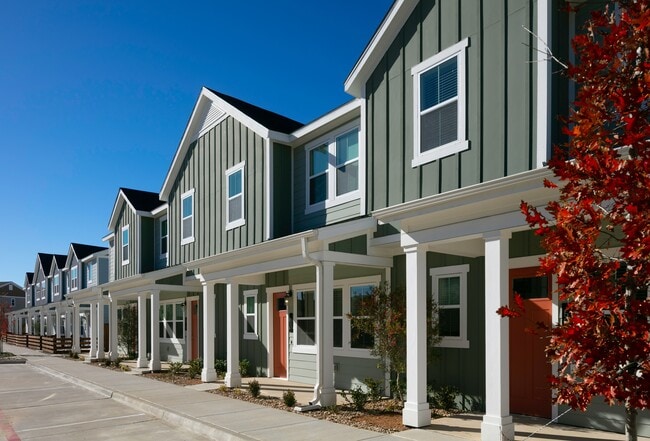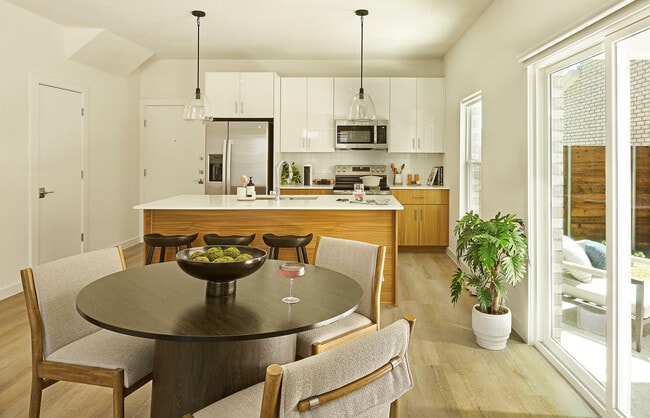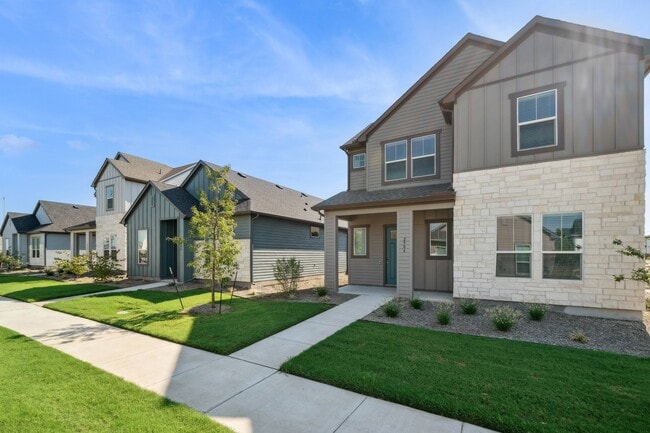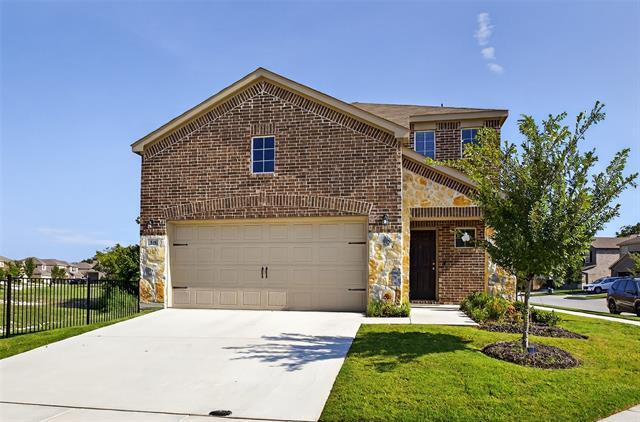518 Manchester St
Van Alstyne, TX 75495
-
Bedrooms
4
-
Bathrooms
3
-
Square Feet
2,440 sq ft
-
Available
Available Now
Highlights
- Open Floorplan
- Contemporary Architecture
- Loft
- Corner Lot
- Private Yard
- Covered Patio or Porch

About This Home
$500 Off 1st Months Rent! Private Landlord & Pet Friendly! Fantastic Van Alstyne Location in the Oakbrook Neighborhood with Easy Access to Highway 75 for your Morning Commute! Approx. 15 minute drive to the new Texas Instruments Campus in Sherman & 20 minute drive to Raytheon in McKinney. Located 1 mile away from the new Eula Umphress & Robert Hynds Park, with fishing pond, playground, walking paths & more. Less than 5 minutes from Downtown Van Alstyne with restaurants, bars, shopping, community summer concerts, farmers market, & library. Ideal floorplan with a downstairs bedroom & full bathroom. Open concept floorplan is designed for entertaining guests & family gatherings with luxury vinyl plank wood-like flooring. Large living room with ceiling fan, spacious dining room & beautifully designed Chef's kitchen has island with breakfast bar, white cabinets, quartz countertop, shiplap backsplash, oversized kitchen sink, stainless steel appliances, including refrigerator. Fantastic loft upstairs ideal for game room, movie watching or playroom. Upstairs Laundry with Washer & Dryer. Over-Sized Primary Bedroom Suite with ceiling fan, walk-in closet, ensuite with linen closet, dual sinks & large tiled shower. Spacious secondary bedrooms with walk-in closets. Shared hall bathroom with dual sinks & tiled shower & tub combo. Corner Lot Home with No Neighbors! Refrigerator, Washer, Dryer, Doorbell Camera & Electronic Door lock Included! Tenant's must have renter's insurance. Owner will accept up to 2 pets, subject to owners approval. Monthly pet rent of $25 per pet & non-refundable pet deposit of $500 per pet. Tenants to pay for all utilities, including water, sewer, electricity & trash collection. Tenants responsible to maintain the yards & pest control. Tenant Requirements: 650+ Credit Score, No Criminal History, No Bankruptcies, No Evictions, No Smoking or Vaping, No Subletting, Income 3x the Rent, Verifiable Landlord History & Employment.
518 Manchester St is a house located in Grayson County and the 75495 ZIP Code. This area is served by the Van Alstyne Independent attendance zone.
Home Details
Home Type
Year Built
Bedrooms and Bathrooms
Flooring
Home Design
Home Security
Interior Spaces
Kitchen
Laundry
Listing and Financial Details
Lot Details
Outdoor Features
Parking
Schools
Utilities
Community Details
Amenities
Overview
Pet Policy
Recreation
Fees and Policies
The fees below are based on community-supplied data and may exclude additional fees and utilities.
- Dogs Allowed
-
Fees not specified
- Cats Allowed
-
Fees not specified
- Parking
-
Garage--
Contact
- Listed by Katricia Navarrete | Crew Real Estate LLC
- Phone Number
- Contact
-
Source
 North Texas Real Estate Information System, Inc.
North Texas Real Estate Information System, Inc.
- Washer/Dryer
- Air Conditioning
- Heating
- Ceiling Fans
- Double Vanities
- Dishwasher
- Disposal
- Pantry
- Island Kitchen
- Eat-in Kitchen
- Microwave
- Range
- Refrigerator
- Carpet
- Vinyl Flooring
- Walk-In Closets
- Loft Layout
- Window Coverings
- Fenced Lot
- Yard
Van Alstyne is raved about by its residents for its small-town feel, making it the perfect place to raise a family and put down roots. The tight-knit community keeps Van Alstyne feeling like home. The excellent public school system in this city holds true to its Texas roots. Friday night football is a major event every week in the fall for locals of Van Alstyne.
Local and chain dining options are available in this small Texas town, from burgers and Mediterranean meals to donuts and authentic Mexican cuisine. Highway 75 takes residents all the way south into Dallas, whether for work or for entertainment purposes, in about an hour’s time. This easy commute keeps residents pleased with Van Alstyne’s secluded suburban feel and great location in the suburbs of Texas.
Learn more about living in Van Alstyne| Colleges & Universities | Distance | ||
|---|---|---|---|
| Colleges & Universities | Distance | ||
| Drive: | 21 min | 16.2 mi | |
| Drive: | 26 min | 20.1 mi | |
| Drive: | 32 min | 24.9 mi | |
| Drive: | 39 min | 30.5 mi |
 The GreatSchools Rating helps parents compare schools within a state based on a variety of school quality indicators and provides a helpful picture of how effectively each school serves all of its students. Ratings are on a scale of 1 (below average) to 10 (above average) and can include test scores, college readiness, academic progress, advanced courses, equity, discipline and attendance data. We also advise parents to visit schools, consider other information on school performance and programs, and consider family needs as part of the school selection process.
The GreatSchools Rating helps parents compare schools within a state based on a variety of school quality indicators and provides a helpful picture of how effectively each school serves all of its students. Ratings are on a scale of 1 (below average) to 10 (above average) and can include test scores, college readiness, academic progress, advanced courses, equity, discipline and attendance data. We also advise parents to visit schools, consider other information on school performance and programs, and consider family needs as part of the school selection process.
View GreatSchools Rating Methodology
Data provided by GreatSchools.org © 2025. All rights reserved.
You May Also Like
Similar Rentals Nearby
What Are Walk Score®, Transit Score®, and Bike Score® Ratings?
Walk Score® measures the walkability of any address. Transit Score® measures access to public transit. Bike Score® measures the bikeability of any address.
What is a Sound Score Rating?
A Sound Score Rating aggregates noise caused by vehicle traffic, airplane traffic and local sources
