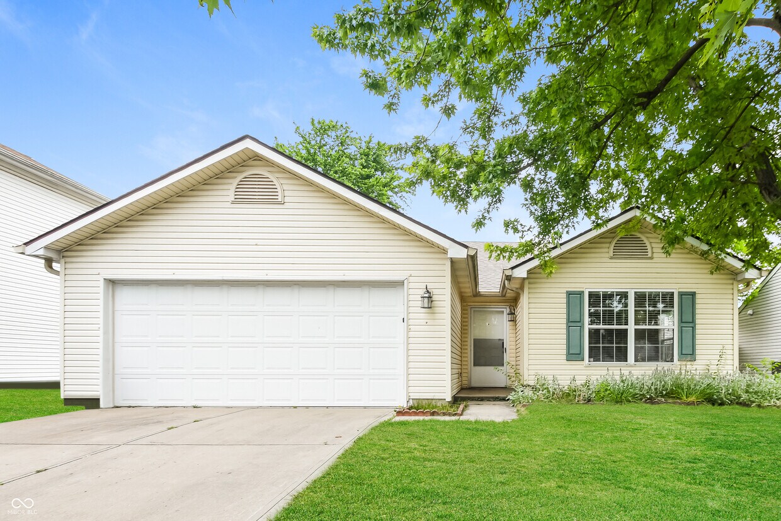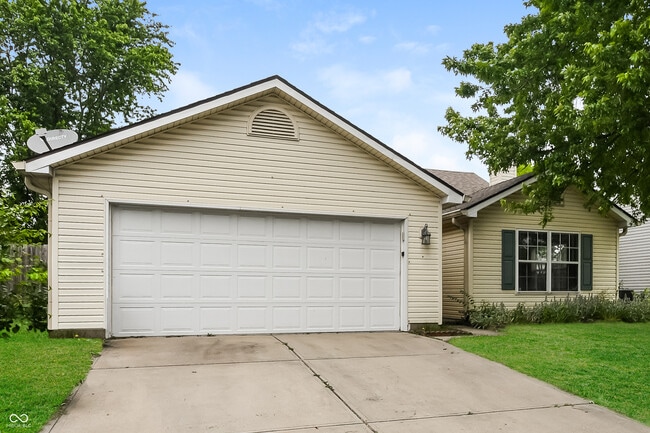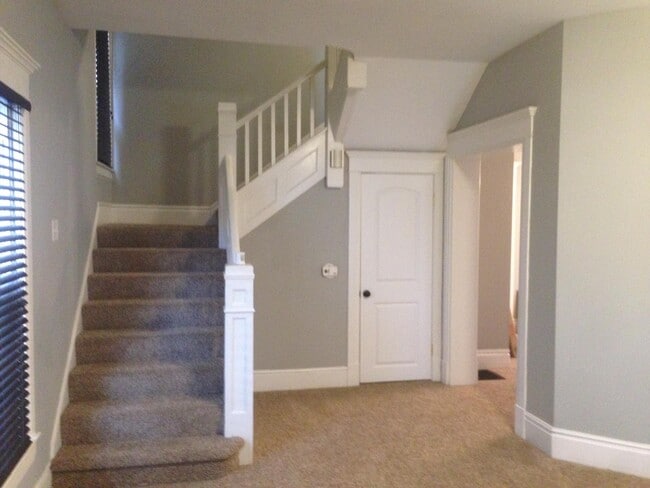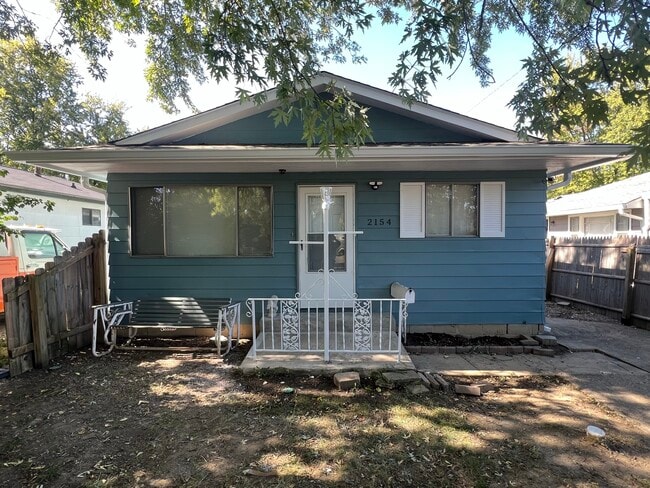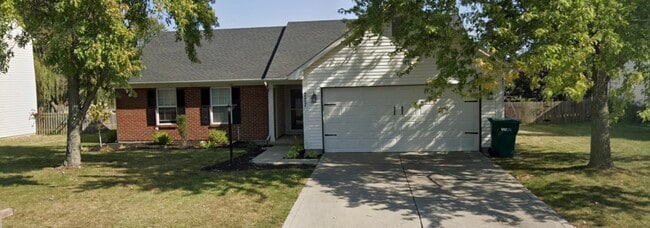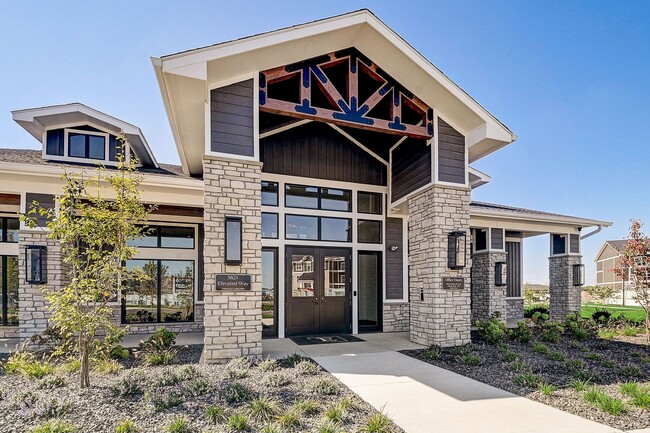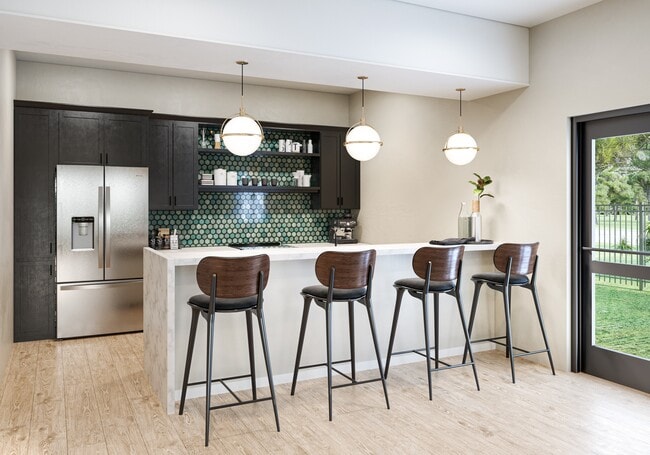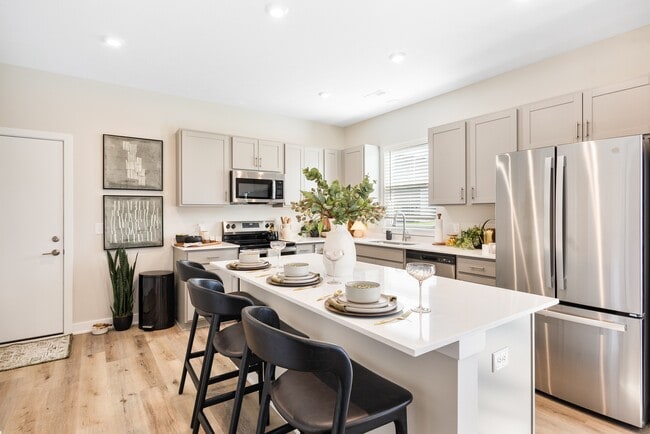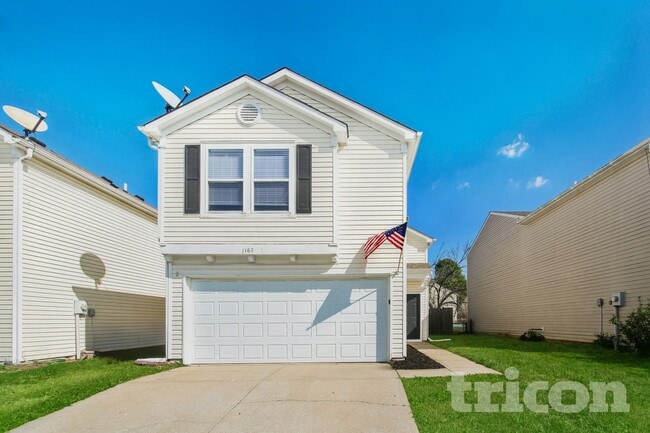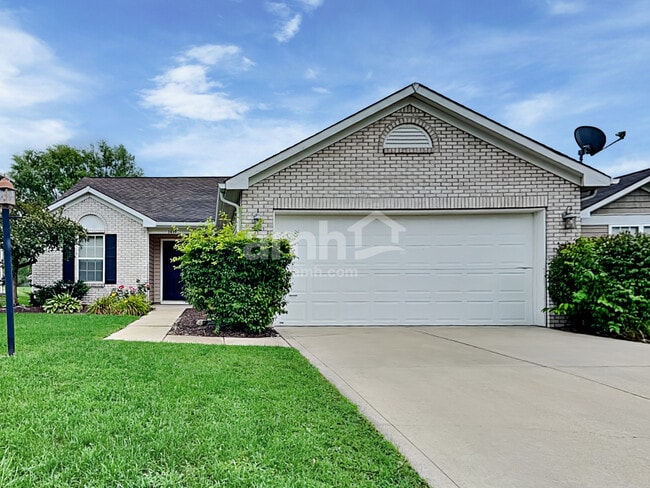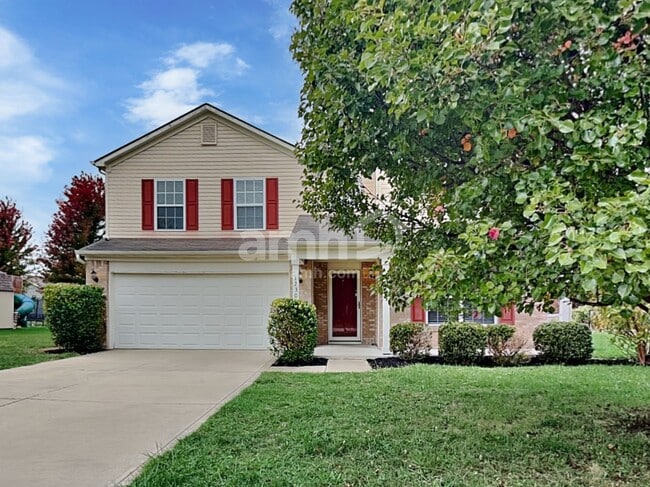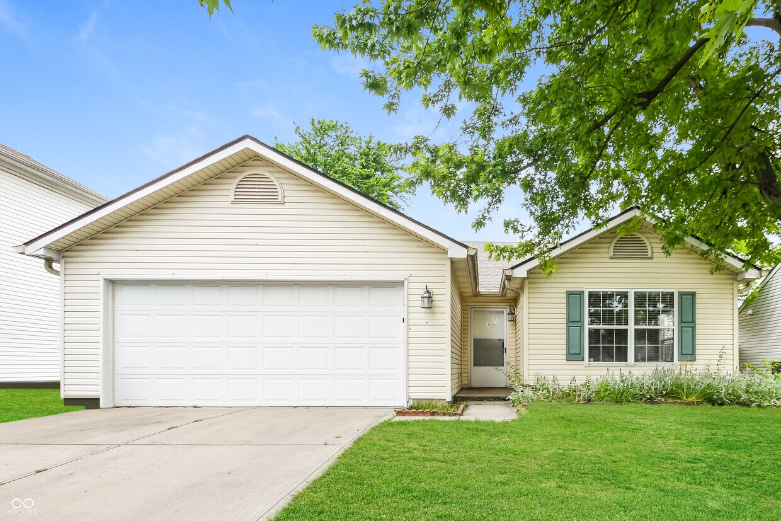5136 Hodson Pl
Indianapolis, IN 46241
-
Bedrooms
3
-
Bathrooms
2
-
Square Feet
1,407 sq ft
-
Available
Available Now
Highlights
- Ranch Style House
- 2 Car Attached Garage
- Walk-In Closet
- Ceramic Tile Flooring
- Forced Air Heating and Cooling System
- Combination Kitchen and Dining Room

About This Home
Welcome to your dream home! Step inside this pet-friendly home featuring modern finishings and a layout designed with functionality in mind. Enjoy the storage space found in the kitchen and closets as well as the spacious living areas and natural light throughout. Enjoy outdoor living in your yard,perfect for gathering,relaxing,or gardening! Take advantage of the incredible location,nestled in a great neighborhood with access to schools,parks,dining and more. Don't miss a chance to make this house your next home! Beyond the home,experience the ease of our technology-enabled maintenance services,ensuring hassle-free living at your fingertips. Help is just a tap away! Apply now! Based on information submitted to the MLS GRID as of [see last changed date above]. All data is obtained from various sources and may not have been verified by broker or MLS GRID. Supplied Open House Information is subject to change without notice. All information should be independently reviewed and verified for accuracy. Properties may or may not be listed by the office/agent presenting the information. Some IDX listings have been excluded from this website. Prices displayed on all Sold listings are the Last Known Listing Price and may not be the actual selling price.
5136 Hodson Pl is a house located in Marion County and the 46241 ZIP Code. This area is served by the M S D Decatur Township attendance zone.
Home Details
Home Type
Year Built
Bedrooms and Bathrooms
Flooring
Home Design
Home Security
Interior Spaces
Kitchen
Listing and Financial Details
Lot Details
Parking
Schools
Utilities
Community Details
Overview
Pet Policy
Fees and Policies
The fees below are based on community-supplied data and may exclude additional fees and utilities.
-
One-Time Basics
-
Due at Application
-
Application Fee Per ApplicantCharged per applicant.$50
-
-
Due at Application
-
Dogs
-
Allowed
-
-
Cats
-
Allowed
-
-
Garage Lot
Property Fee Disclaimer: Based on community-supplied data and independent market research. Subject to change without notice. May exclude fees for mandatory or optional services and usage-based utilities.
Details
Lease Options
-
12 Months
Contact
- Listed by Anthony Dilts | Main Street Renewal,LLC
- Phone Number
- Contact
-
Source
 MIBOR REALTOR® Association
MIBOR REALTOR® Association
- Air Conditioning
- Heating
- Fireplace
- Dishwasher
- Disposal
- Microwave
- Oven
- Refrigerator
There’s contrast in Mars Hill’s neatly laid out residential streets and the industrial and recreation spaces directly to the east. Situated within the Interstate 70 and 465 loop just southeast of Downtown Indianapolis, Mars Hill provides affordable low-rise apartments, townhomes, and single-family homes just fifteen minutes from the city.
The nearby rock quarry is the area’s largest direct employer, but many renters take the short commute into the city or the surrounding communities for work. You’ll find pubs and locally owned restaurants near the interstate, and more recognizable chains along Kentucky Avenue. Conveniently located, Mars Hill lies only eight miles from the Indianapolis International Airport and six miles from the infamous Indianapolis Speedway.
Learn more about living in Mars Hill| Colleges & Universities | Distance | ||
|---|---|---|---|
| Colleges & Universities | Distance | ||
| Drive: | 14 min | 7.3 mi | |
| Drive: | 16 min | 8.7 mi | |
| Drive: | 16 min | 9.1 mi | |
| Drive: | 17 min | 9.4 mi |
 The GreatSchools Rating helps parents compare schools within a state based on a variety of school quality indicators and provides a helpful picture of how effectively each school serves all of its students. Ratings are on a scale of 1 (below average) to 10 (above average) and can include test scores, college readiness, academic progress, advanced courses, equity, discipline and attendance data. We also advise parents to visit schools, consider other information on school performance and programs, and consider family needs as part of the school selection process.
The GreatSchools Rating helps parents compare schools within a state based on a variety of school quality indicators and provides a helpful picture of how effectively each school serves all of its students. Ratings are on a scale of 1 (below average) to 10 (above average) and can include test scores, college readiness, academic progress, advanced courses, equity, discipline and attendance data. We also advise parents to visit schools, consider other information on school performance and programs, and consider family needs as part of the school selection process.
View GreatSchools Rating Methodology
Data provided by GreatSchools.org © 2025. All rights reserved.
You May Also Like
Similar Rentals Nearby
-
-
-
-
-
-
1 / 36
-
-
-
-
What Are Walk Score®, Transit Score®, and Bike Score® Ratings?
Walk Score® measures the walkability of any address. Transit Score® measures access to public transit. Bike Score® measures the bikeability of any address.
What is a Sound Score Rating?
A Sound Score Rating aggregates noise caused by vehicle traffic, airplane traffic and local sources
