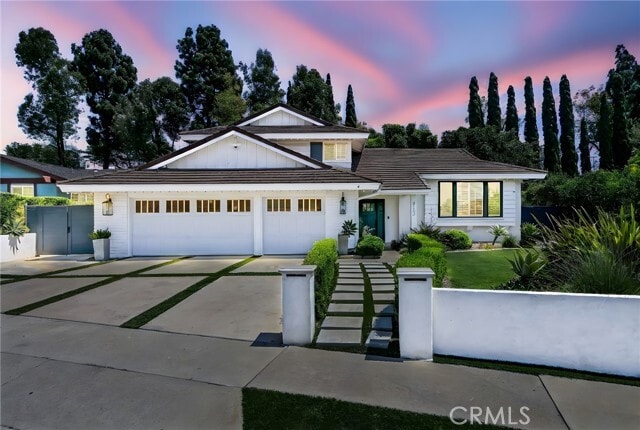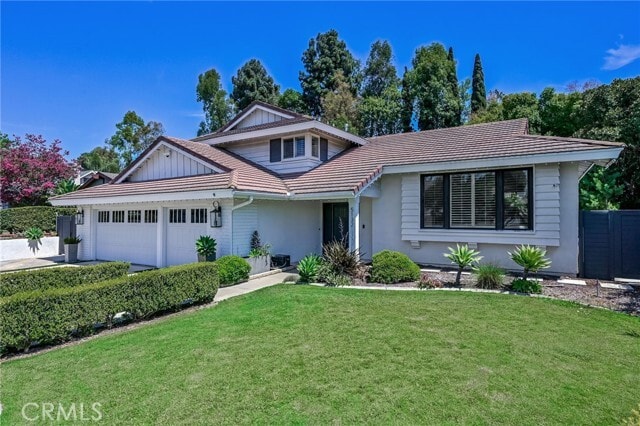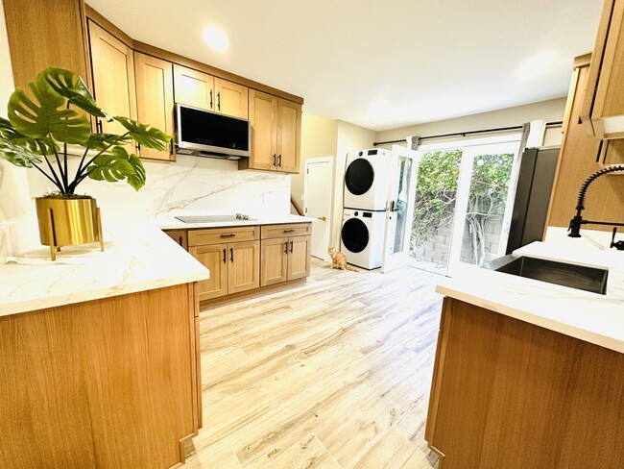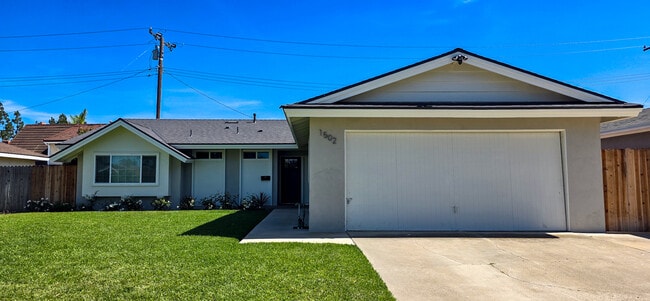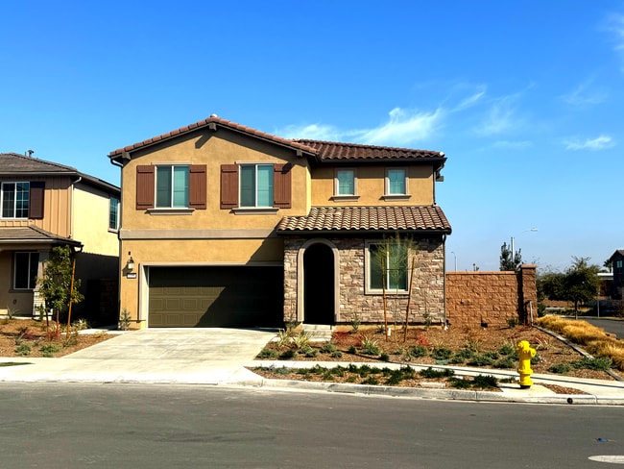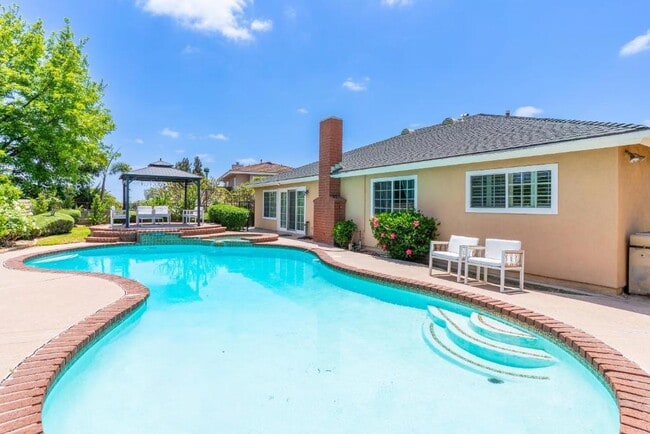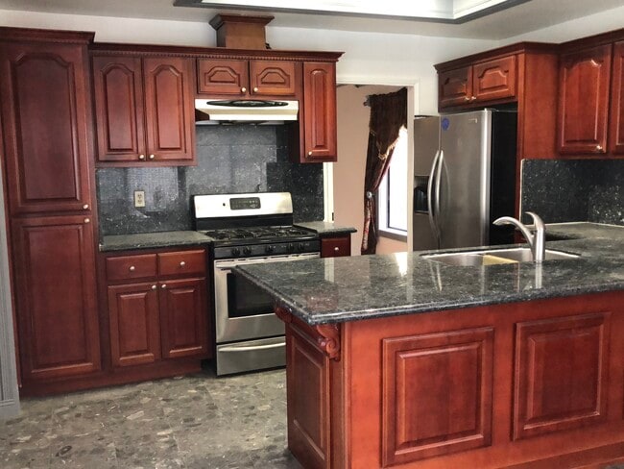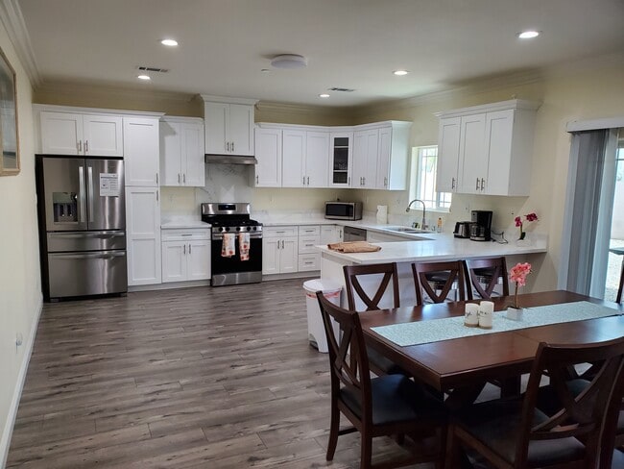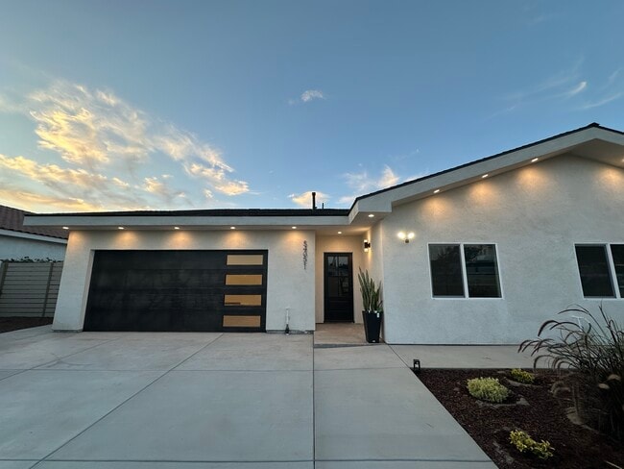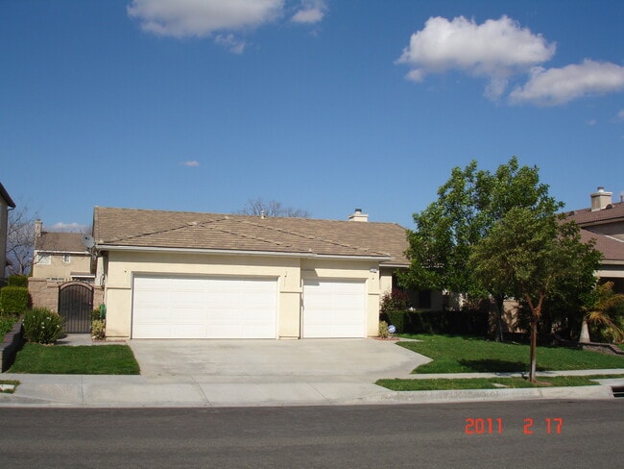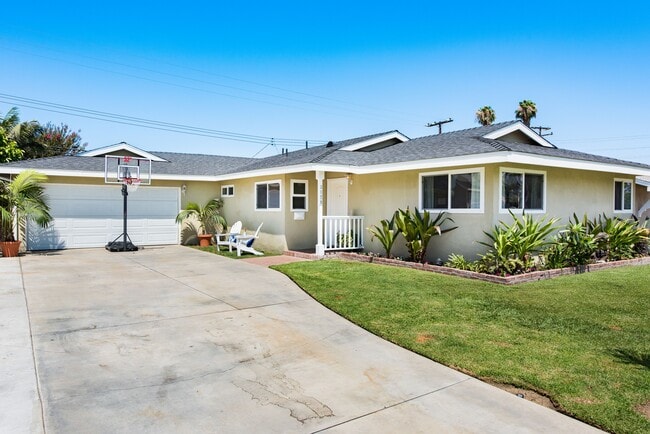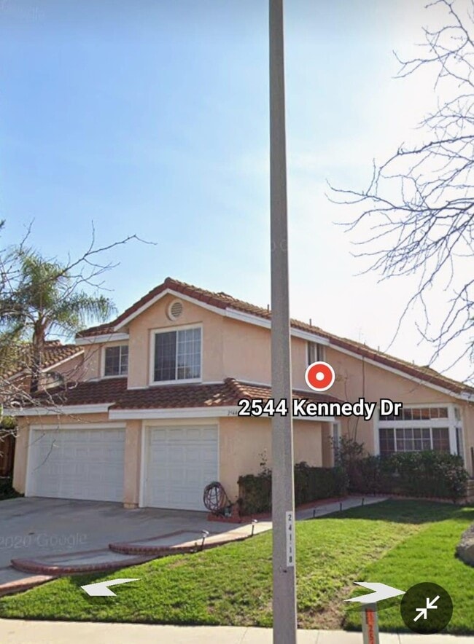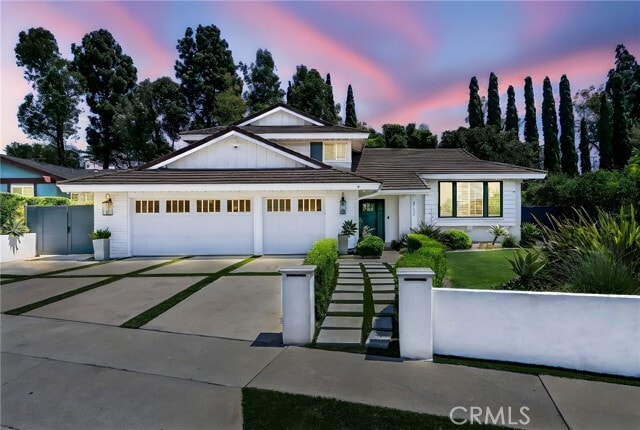5132 Stone Canyon Ave
Yorba Linda, CA 92886
-
Bedrooms
4
-
Bathrooms
3
-
Square Feet
2,296 sq ft
-
Available
Available Now
Highlights
- Primary Bedroom Suite
- View of Trees or Woods
- Updated Kitchen
- Open Floorplan
- Main Floor Bedroom
- Quartz Countertops

About This Home
Stunning Fully Remodeled 4-Bedroom Home in the Heart of Yorba Linda! Gorgeous Newer Upgrades Throughout, Including Beautiful Wood Look Tile Flooring, Fresh Paint Inside and Out, Smooth Ceilings, Recessed Lighting, Dual-Pane Windows, Plantation Shutters, Crown Moldings and More! Nearly 2,300-SqFt Split Level Floorplan has a Main Floor Bedroom and Full Bathroom - AMAZING Remodeled and Expanded Kitchen Features Vaulted and Beamed Ceiling with Skylights, White Soft-Close Cabinetry, Caesarstone Quartz Countertops, Breakfast Eating Nook, and All Stainless-Steel Appliances, Including Built-In Refrigerator, Double Ovens, Dishwasher and 6-Burner Gas Cooktop with Hood - Kitchen is Open to Spacious Family Room with Fireplace, Custom Built-Ins, and Surround Sound Speakers - Three-Panel Sliding Glass Door Opens to Large Private Backyard ... Surrounded by Mature Trees with Plenty of Space for Outdoor Dining & Entertaining - Upstairs Primary Suite has a Walk-In Closet and Barn Door Leading to the Primary Bath with Dual Vanities & Shower - Upstairs are Two More Bedrooms & a Full Hall Bath - All Bathrooms have Been Remodeled and Upgraded with Quartz Vanities - Attached 3-Car Garage with Built-In Cabinetry (one stall of garage converted to a laundry room with sink, there is still space to park a small car or a golf cart!) Centrally Located and Zoned for Top-Rated Schools, Fairmont Elementary, Orange County School of Computer Science at Bernardo Yorba Middle, and Esperanza High MLS# PW25192473
5132 Stone Canyon Ave is a house located in Orange County and the 92886 ZIP Code. This area is served by the Placentia-Yorba Linda Unified attendance zone.
Home Details
Home Type
Year Built
Accessible Home Design
Bedrooms and Bathrooms
Flooring
Home Design
Interior Spaces
Kitchen
Laundry
Listing and Financial Details
Location
Lot Details
Outdoor Features
Parking
Schools
Utilities
Views
Community Details
Overview
Pet Policy
Fees and Policies
The fees below are based on community-supplied data and may exclude additional fees and utilities.
- Parking
-
Garage--
-
Other--
Details
Lease Options
-
12 Months
Contact
- Listed by Kristen Fowler | First Team Real Estate
- Phone Number
- Contact
-
Source
 California Regional Multiple Listing Service
California Regional Multiple Listing Service
- Air Conditioning
- Heating
- Fireplace
- Dishwasher
- Disposal
- Oven
- Range
- Refrigerator
- Breakfast Nook
- Carpet
- Tile Floors
- Crown Molding
- Double Pane Windows
- Fenced Lot
- Patio
Regarded as the “Land of Gracious Living,” Yorba Linda is a picturesque suburb brimming with peaceful residential neighborhoods, rolling hills, and expansive mountain views. Yorba Linda is famously the hometown of Richard Nixon, the 37th President of the United States. Locals and visitors alike can learn more about Nixon, and his connection to Yorba Linda, at the Richard Nixon Presidential Library and Museum.
Opportunities for outdoor recreation abound near Yorba Linda, with Chino Hills State Park, Yorba Regional Park, Craig Regional Park, Carbon Canyon Regional Park, and Black Gold Golf Club all located within close proximity. Yorba Linda is also about a 30-minute drive from vibrant seaside towns Newport Beach and Huntington Beach.
Yorba Linda neighbors Anaheim, and sits within minutes of exciting attractions like Disneyland and Knott’s Berry Farm. Retail destinations such as Brea Mall and the Outlets at Orange are also convenient to Yorba Linda via quick freeway access.
Learn more about living in Yorba Linda| Colleges & Universities | Distance | ||
|---|---|---|---|
| Colleges & Universities | Distance | ||
| Drive: | 13 min | 6.3 mi | |
| Drive: | 12 min | 6.4 mi | |
| Drive: | 16 min | 8.7 mi | |
| Drive: | 18 min | 9.6 mi |
 The GreatSchools Rating helps parents compare schools within a state based on a variety of school quality indicators and provides a helpful picture of how effectively each school serves all of its students. Ratings are on a scale of 1 (below average) to 10 (above average) and can include test scores, college readiness, academic progress, advanced courses, equity, discipline and attendance data. We also advise parents to visit schools, consider other information on school performance and programs, and consider family needs as part of the school selection process.
The GreatSchools Rating helps parents compare schools within a state based on a variety of school quality indicators and provides a helpful picture of how effectively each school serves all of its students. Ratings are on a scale of 1 (below average) to 10 (above average) and can include test scores, college readiness, academic progress, advanced courses, equity, discipline and attendance data. We also advise parents to visit schools, consider other information on school performance and programs, and consider family needs as part of the school selection process.
View GreatSchools Rating Methodology
Data provided by GreatSchools.org © 2025. All rights reserved.
You May Also Like
Similar Rentals Nearby
What Are Walk Score®, Transit Score®, and Bike Score® Ratings?
Walk Score® measures the walkability of any address. Transit Score® measures access to public transit. Bike Score® measures the bikeability of any address.
What is a Sound Score Rating?
A Sound Score Rating aggregates noise caused by vehicle traffic, airplane traffic and local sources
