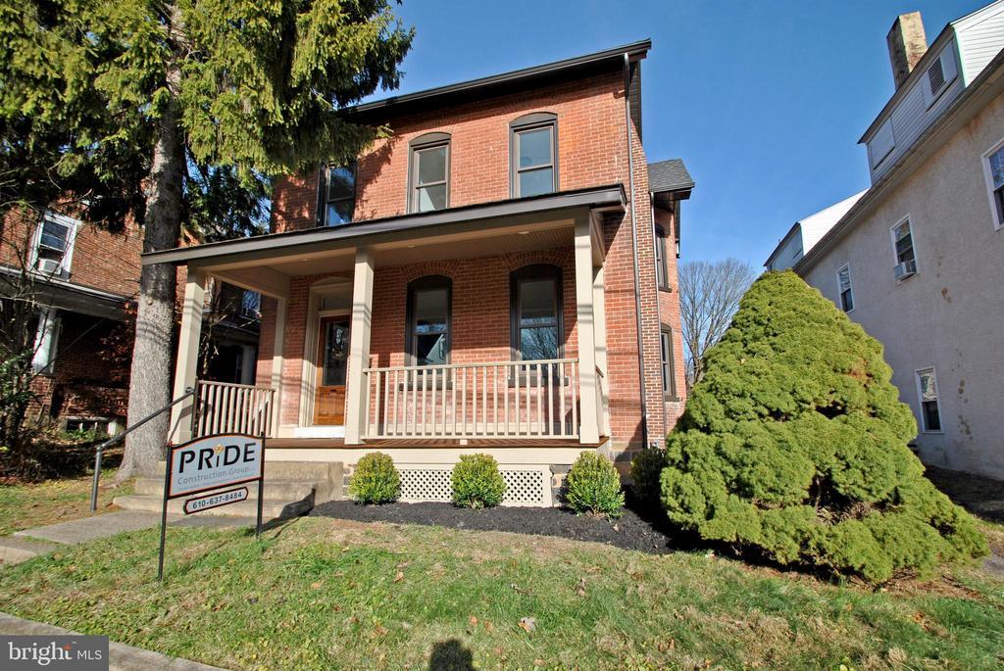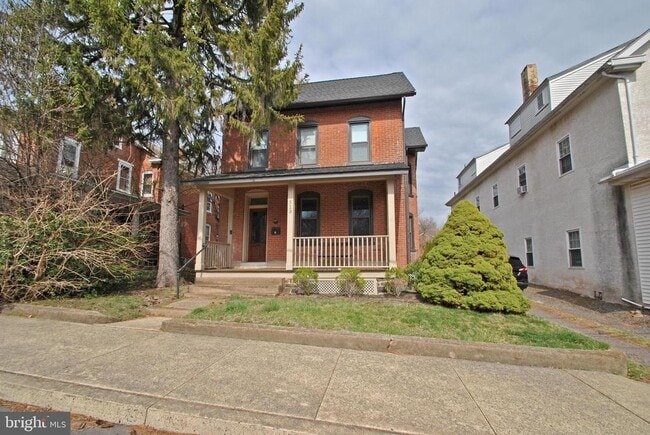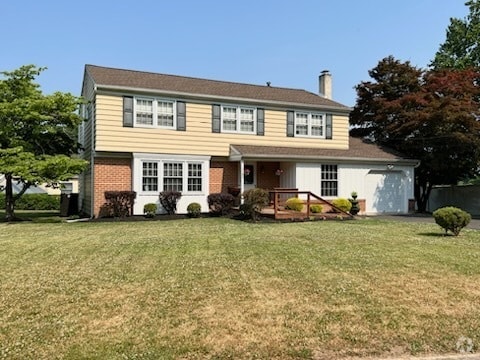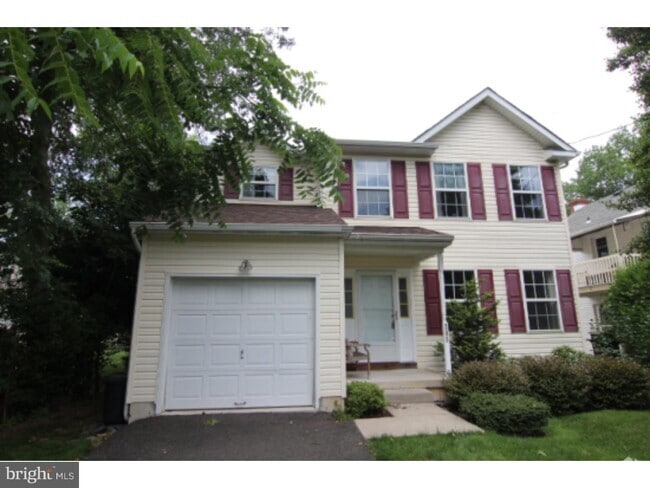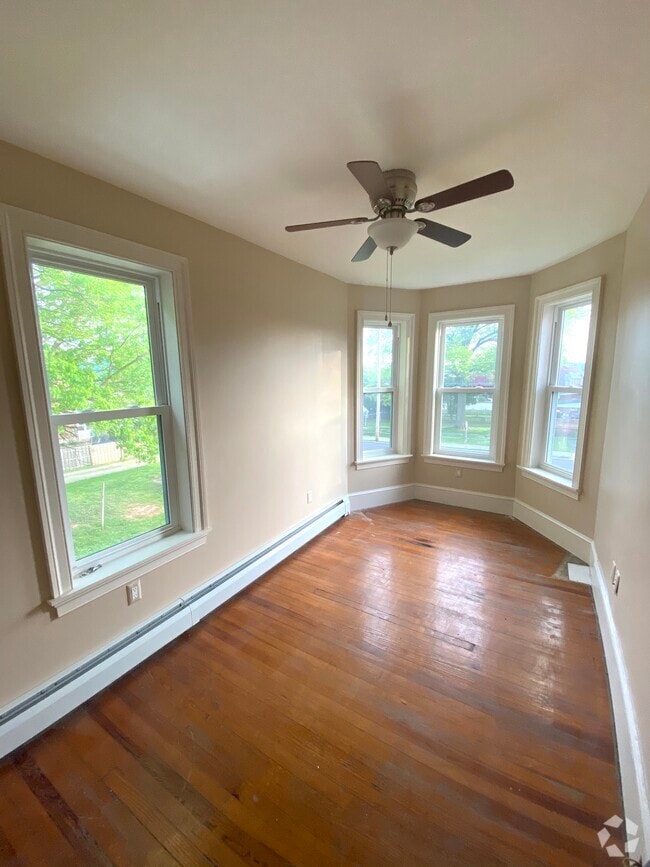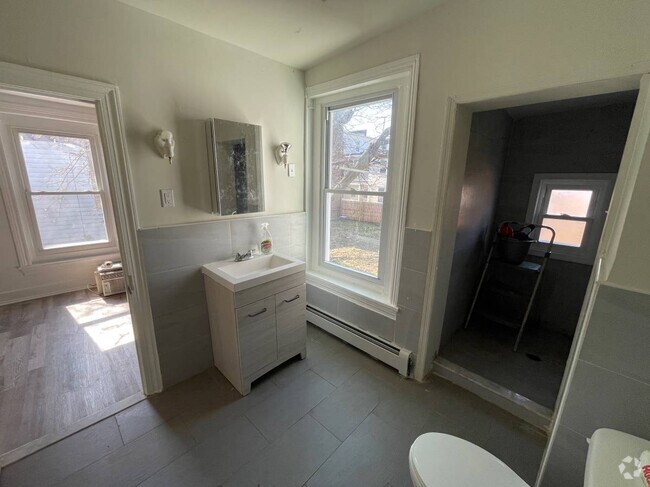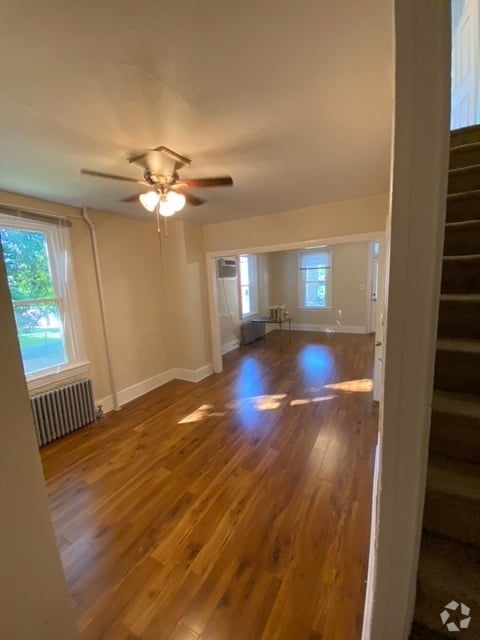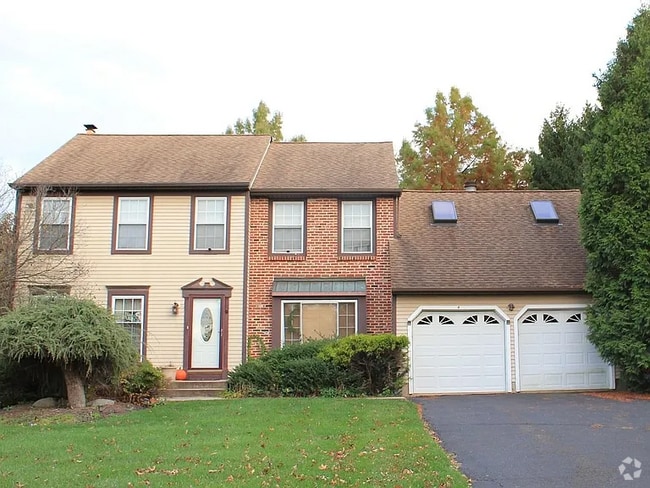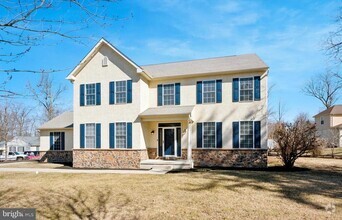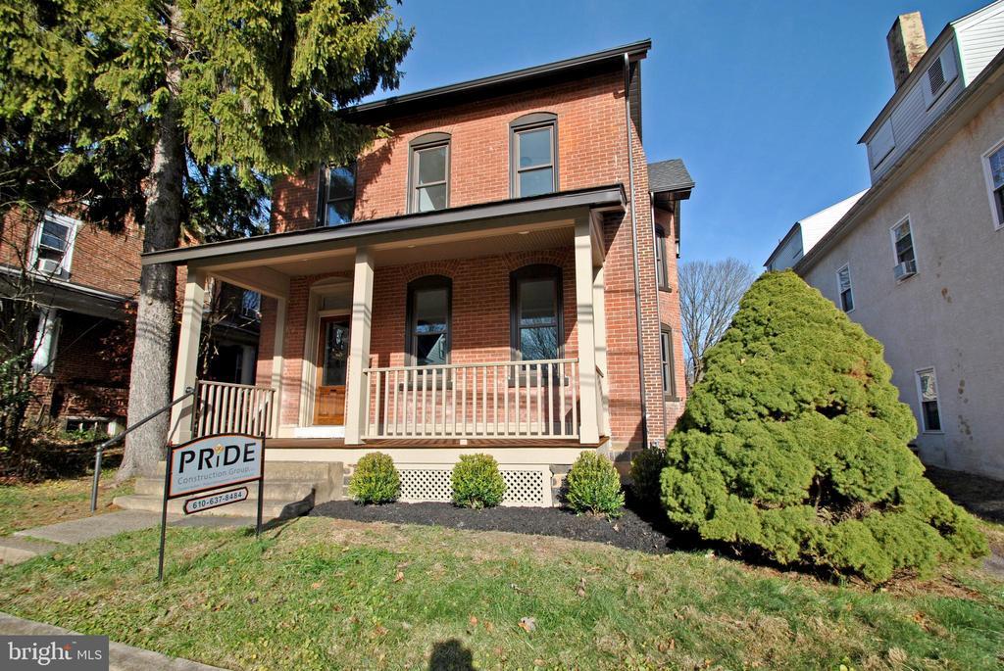513 W Chestnut St
Perkasie, PA 18944
-
Bedrooms
4
-
Bathrooms
2.5
-
Square Feet
2,270 sq ft
-
Available
Available Now
Highlights
- Gourmet Kitchen
- Open Floorplan
- Colonial Architecture
- Wood Flooring
- Bonus Room
- Upgraded Countertops

About This Home
The best of Perkasie! Enjoy living in a restored 1895 Brick colonial that's walking distance to the town center. You're right down the street from the new Ram eatery and you can walk to Rise & Grind for morning coffee or the Farmer's Market for fresh local goodies. When you're not enjoying town, 513 W Chestnut will be a dream of a residence. The home was brought back to life in 2020 with all new building systems and a modernized floor plan. The first floor was completely opened, wood floors refinished, a semi-custom kitchen installed, and a half bath and laundry room added. Upstairs, a Main Bedroom Suite was created and includes a full bath, walk-in closet and access to the second story balcony. Two additional bedrooms with large closets, refinished wood floors, and an additional full Bath complete the second floor. The third floor was finished to add some great space that includes an additional bedroom and a large bonus room that could be your new home office. You have three exterior living spaces to enjoy including a covered front and back porch and a second story balcony. All you have to do is bring the rocking chair and book! Energy Star windows and HVAC systems. First and two months security deposit due at signing. No smoking. No pets. Landlord is a PA Licensed Real Estate Salesperson.
513 W Chestnut St is a house located in Bucks County and the 18944 ZIP Code. This area is served by the Pennridge attendance zone.
Home Details
Home Type
Year Built
Accessible Home Design
Bedrooms and Bathrooms
Eco-Friendly Details
Flooring
Home Design
Interior Spaces
Kitchen
Laundry
Listing and Financial Details
Lot Details
Outdoor Features
Parking
Schools
Unfinished Basement
Utilities
Community Details
Overview
Pet Policy
Contact
- Listed by Kimberly Bartells | RE/MAX 440 - Perkasie
- Phone Number
- Contact
-
Source
 Bright MLS, Inc.
Bright MLS, Inc.
- Dishwasher
- Basement
| Colleges & Universities | Distance | ||
|---|---|---|---|
| Colleges & Universities | Distance | ||
| Drive: | 25 min | 12.1 mi | |
| Drive: | 25 min | 13.9 mi | |
| Drive: | 30 min | 14.8 mi | |
| Drive: | 32 min | 16.5 mi |
 The GreatSchools Rating helps parents compare schools within a state based on a variety of school quality indicators and provides a helpful picture of how effectively each school serves all of its students. Ratings are on a scale of 1 (below average) to 10 (above average) and can include test scores, college readiness, academic progress, advanced courses, equity, discipline and attendance data. We also advise parents to visit schools, consider other information on school performance and programs, and consider family needs as part of the school selection process.
The GreatSchools Rating helps parents compare schools within a state based on a variety of school quality indicators and provides a helpful picture of how effectively each school serves all of its students. Ratings are on a scale of 1 (below average) to 10 (above average) and can include test scores, college readiness, academic progress, advanced courses, equity, discipline and attendance data. We also advise parents to visit schools, consider other information on school performance and programs, and consider family needs as part of the school selection process.
View GreatSchools Rating Methodology
Data provided by GreatSchools.org © 2025. All rights reserved.
You May Also Like
Similar Rentals Nearby
What Are Walk Score®, Transit Score®, and Bike Score® Ratings?
Walk Score® measures the walkability of any address. Transit Score® measures access to public transit. Bike Score® measures the bikeability of any address.
What is a Sound Score Rating?
A Sound Score Rating aggregates noise caused by vehicle traffic, airplane traffic and local sources
