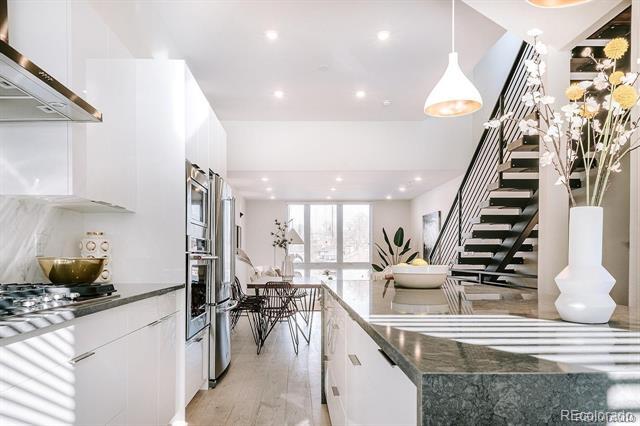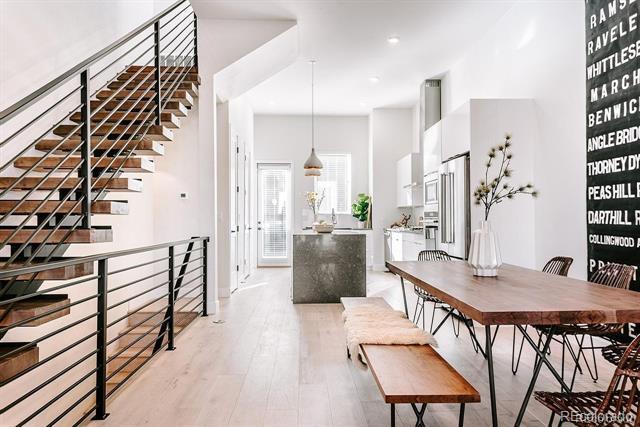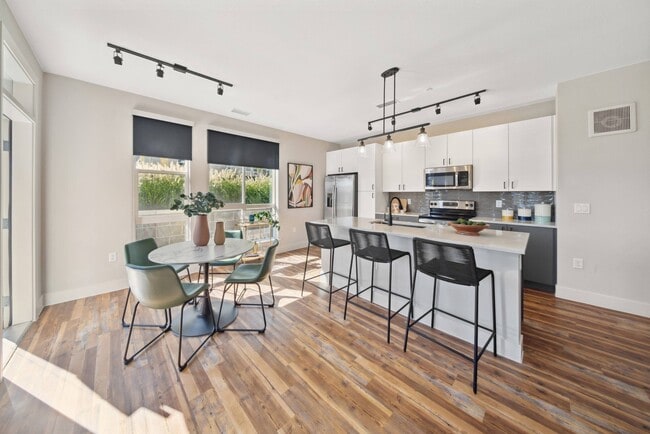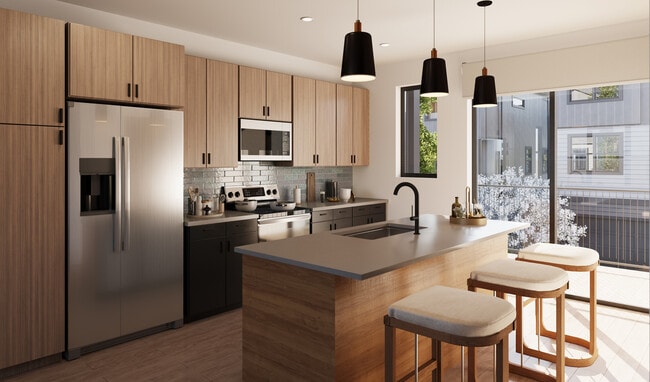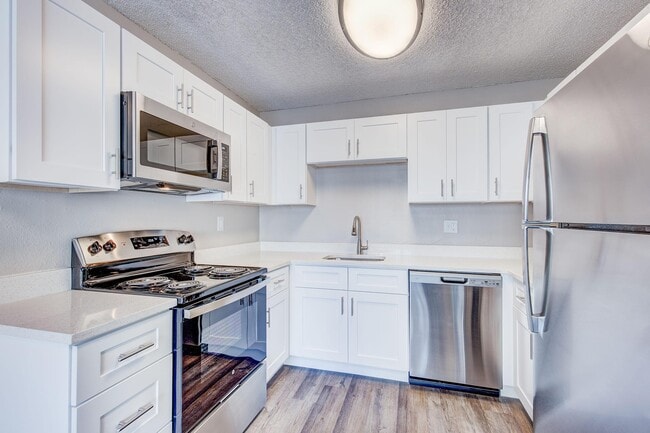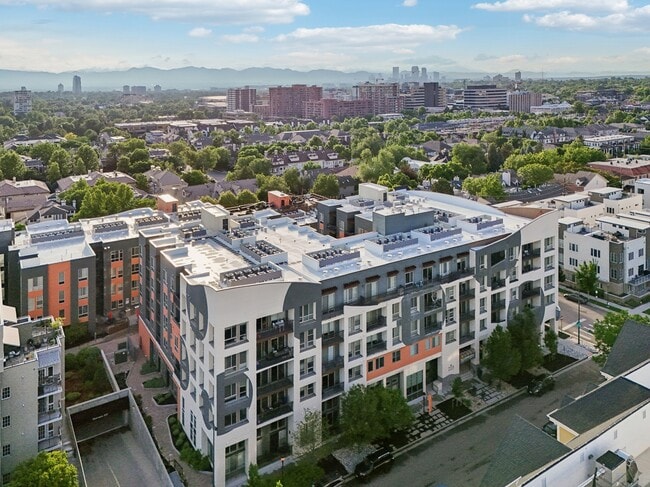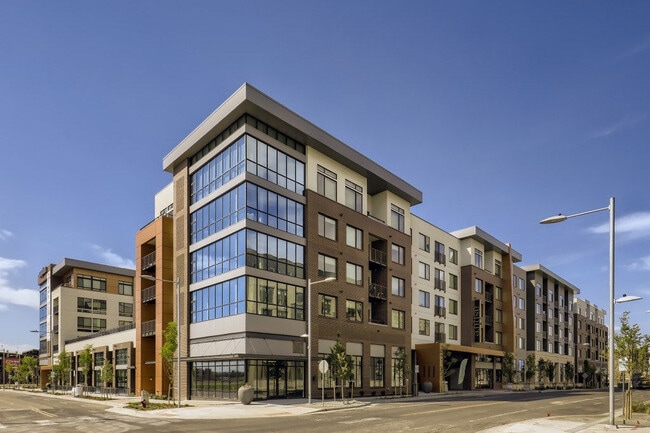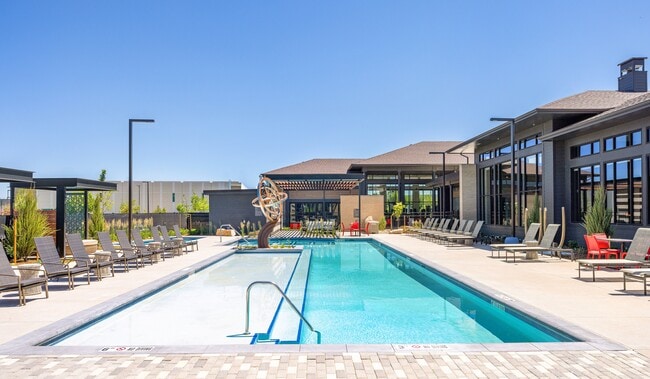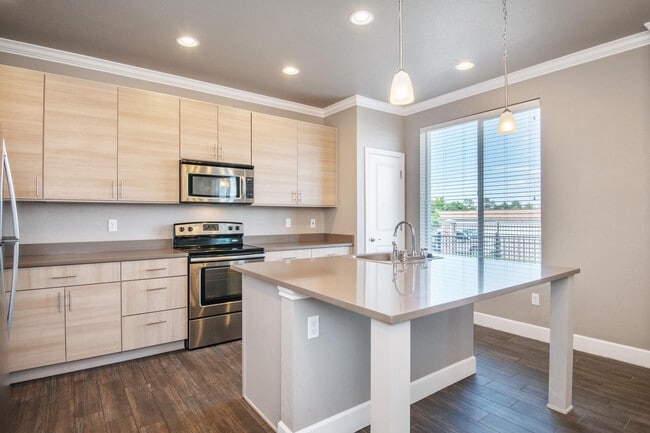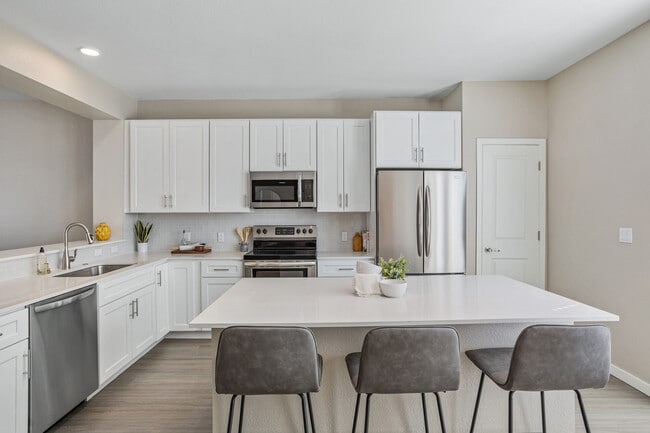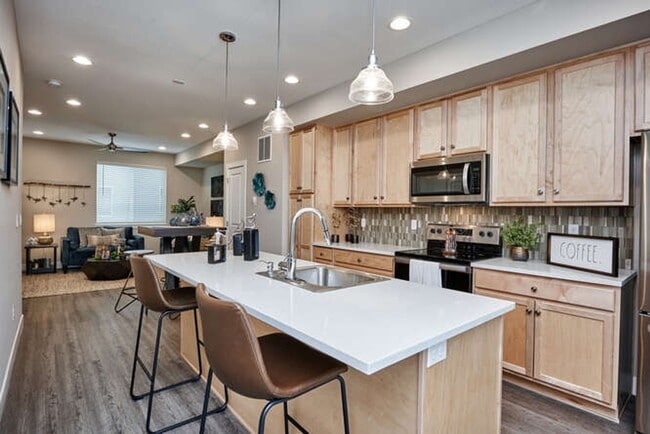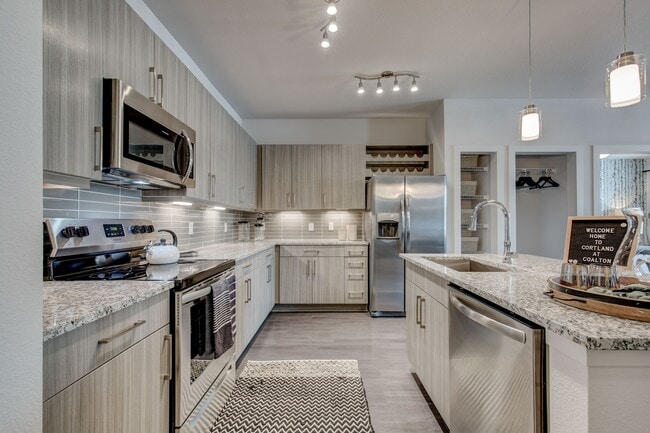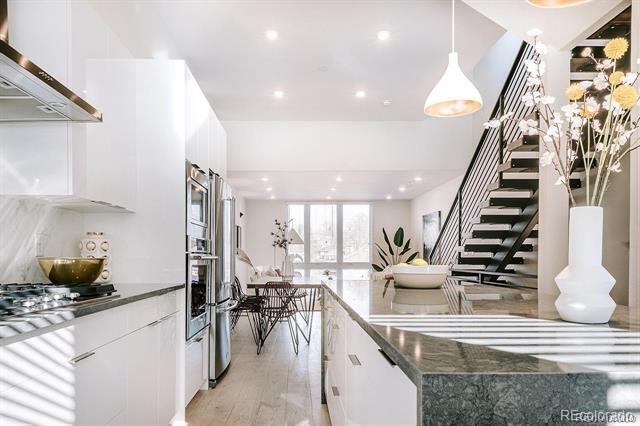5125 W 29th Ave
Denver, CO 80212
-
Bedrooms
2
-
Bathrooms
2.25
-
Square Feet
1,608 sq ft
-
Available
Available Now
Highlights
- Rooftop Deck
- Primary Bedroom Suite
- Lake View
- City View
- Midcentury Modern Architecture
- Wood Flooring

About This Home
Rent out this modern 2 bed, 3 bath townhome in the heart of one of Denver’s hottest neighborhoods. This home is the epitome urban luxury lifestyle! Primary suite with en-suite bathroom, high end finishes, walk in closet, and built-in cabinetry offer storage for multi seasonal wardrobes. The secondary bedroom affords equally as rewarding space for 2nd resident, guests or at home office. Enjoy the bright, open concept kitchen, dining and living room area, great for entertaining. The gourmet kitchen boasts top-of-the-line stainless steel appliances, stone waterfall island, and floor to ceiling windows delivering an abundance of natural light. Garage provides space for two car, tandem parking, epoxied floor. The impeccable rooftop deck complete with glass barriers that offer stunning 360 views of Denver and the rocky mountains make this home complete. Enjoy Sloan’s Lake and Highlands within easy walking distance to shops restaurants. This one you don’t want to miss! AVAILABLE NOW with flexible start dates. Term is negotiable. Townhouse MLS# 1593506
5125 W 29th Ave is a townhome located in Denver County and the 80212 ZIP Code. This area is served by the Denver County 1 attendance zone.
Home Details
Home Type
Year Built
Bedrooms and Bathrooms
Flooring
Home Design
Interior Spaces
Kitchen
Laundry
Listing and Financial Details
Lot Details
Outdoor Features
Parking
Schools
Utilities
Views
Community Details
Overview
Pet Policy
Fees and Policies
The fees below are based on community-supplied data and may exclude additional fees and utilities.
- One-Time Basics
- Due at Application
- Application Fee Per Applicant$15
- Due at Move-In
- Security Deposit - Refundable$4,000
- Due at Application
Property Fee Disclaimer: Based on community-supplied data and independent market research. Subject to change without notice. May exclude fees for mandatory or optional services and usage-based utilities.
Contact
- Listed by Whitney Ayer | Compass - Denver
- Phone Number
- Contact
-
Source
 REcolorado®
REcolorado®
- Dishwasher
- Disposal
- Hardwood Floors
- Balcony
Though considered an urban community, West Highland has a quaint, welcoming feel with its tree-lined streets, walkable neighborhoods, and cozy homes and apartments that come at an affordable rate. This neighborhood appeals to renters wanting an upbeat part of town, while remaining close to the city. West Highland is a quick four miles northwest of Downtown Denver, and on the way into the city, you’ll pass major attractions like the Downtown Aquarium, Elitch Gardens, and Larimer Square!
There’s something for everyone in Denver’s West Highland with an array of restaurants, bars, grocers, boutiques, and services, mainly situated along 32nd Avenue. From yoga studios and wine stores to book stores and cheese shops, West Highland has it all. Check out Blue Pan Pizza for some Italian specialties, Sassafras American Eatery for a classic Southern breakfast, or the Matador for elevated Mexican dishes.
Learn more about living in West Highland| Colleges & Universities | Distance | ||
|---|---|---|---|
| Colleges & Universities | Distance | ||
| Drive: | 9 min | 3.6 mi | |
| Drive: | 9 min | 3.7 mi | |
| Drive: | 9 min | 3.7 mi | |
| Drive: | 9 min | 4.0 mi |
 The GreatSchools Rating helps parents compare schools within a state based on a variety of school quality indicators and provides a helpful picture of how effectively each school serves all of its students. Ratings are on a scale of 1 (below average) to 10 (above average) and can include test scores, college readiness, academic progress, advanced courses, equity, discipline and attendance data. We also advise parents to visit schools, consider other information on school performance and programs, and consider family needs as part of the school selection process.
The GreatSchools Rating helps parents compare schools within a state based on a variety of school quality indicators and provides a helpful picture of how effectively each school serves all of its students. Ratings are on a scale of 1 (below average) to 10 (above average) and can include test scores, college readiness, academic progress, advanced courses, equity, discipline and attendance data. We also advise parents to visit schools, consider other information on school performance and programs, and consider family needs as part of the school selection process.
View GreatSchools Rating Methodology
Data provided by GreatSchools.org © 2025. All rights reserved.
Transportation options available in Denver include Sheridan, located 1.7 miles from 5125 W 29th Ave. 5125 W 29th Ave is near Denver International, located 27.4 miles or 36 minutes away.
| Transit / Subway | Distance | ||
|---|---|---|---|
| Transit / Subway | Distance | ||
|
|
Drive: | 4 min | 1.7 mi |
|
|
Drive: | 5 min | 2.3 mi |
|
|
Drive: | 6 min | 2.4 mi |
|
|
Drive: | 7 min | 2.7 mi |
|
|
Drive: | 7 min | 3.0 mi |
| Commuter Rail | Distance | ||
|---|---|---|---|
| Commuter Rail | Distance | ||
|
|
Drive: | 8 min | 3.1 mi |
|
|
Drive: | 8 min | 3.2 mi |
|
60Th & Sheridan - Arvada Gold Strike Station Track 1
|
Drive: | 9 min | 3.8 mi |
| Drive: | 10 min | 4.4 mi | |
| Drive: | 11 min | 4.4 mi |
| Airports | Distance | ||
|---|---|---|---|
| Airports | Distance | ||
|
Denver International
|
Drive: | 36 min | 27.4 mi |
Time and distance from 5125 W 29th Ave.
| Shopping Centers | Distance | ||
|---|---|---|---|
| Shopping Centers | Distance | ||
| Walk: | 7 min | 0.4 mi | |
| Walk: | 14 min | 0.8 mi | |
| Drive: | 3 min | 1.1 mi |
| Parks and Recreation | Distance | ||
|---|---|---|---|
| Parks and Recreation | Distance | ||
|
Wheat Ridge Active Adult Center
|
Drive: | 3 min | 1.4 mi |
|
Landry's Downtown Aquarium
|
Drive: | 6 min | 2.6 mi |
|
Clements Community Center
|
Drive: | 6 min | 2.8 mi |
|
Centennial Gardens
|
Drive: | 7 min | 2.8 mi |
|
Children's Museum of Denver
|
Drive: | 9 min | 2.8 mi |
| Hospitals | Distance | ||
|---|---|---|---|
| Hospitals | Distance | ||
| Drive: | 6 min | 2.7 mi | |
| Drive: | 11 min | 4.5 mi | |
| Drive: | 13 min | 5.0 mi |
| Military Bases | Distance | ||
|---|---|---|---|
| Military Bases | Distance | ||
| Drive: | 50 min | 24.8 mi | |
| Drive: | 85 min | 68.0 mi | |
| Drive: | 94 min | 77.7 mi |
You May Also Like
Applicant has the right to provide the property manager or owner with a Portable Tenant Screening Report (PTSR) that is not more than 30 days old, as defined in § 38-12-902(2.5), Colorado Revised Statutes; and 2) if Applicant provides the property manager or owner with a PTSR, the property manager or owner is prohibited from: a) charging Applicant a rental application fee; or b) charging Applicant a fee for the property manager or owner to access or use the PTSR.
Similar Rentals Nearby
What Are Walk Score®, Transit Score®, and Bike Score® Ratings?
Walk Score® measures the walkability of any address. Transit Score® measures access to public transit. Bike Score® measures the bikeability of any address.
What is a Sound Score Rating?
A Sound Score Rating aggregates noise caused by vehicle traffic, airplane traffic and local sources
