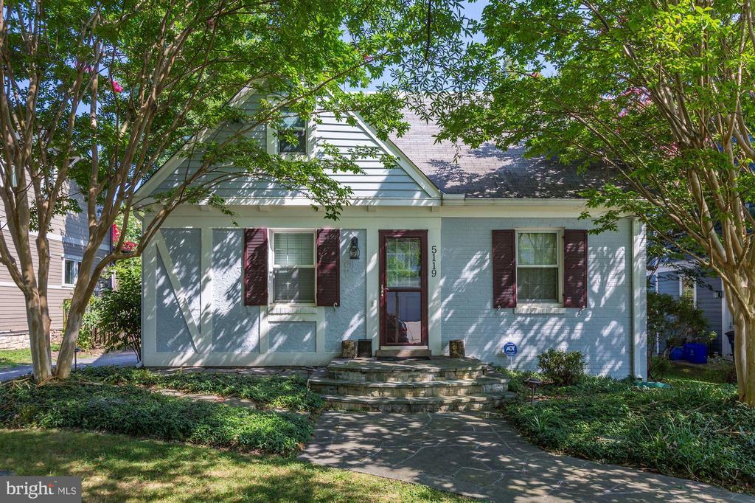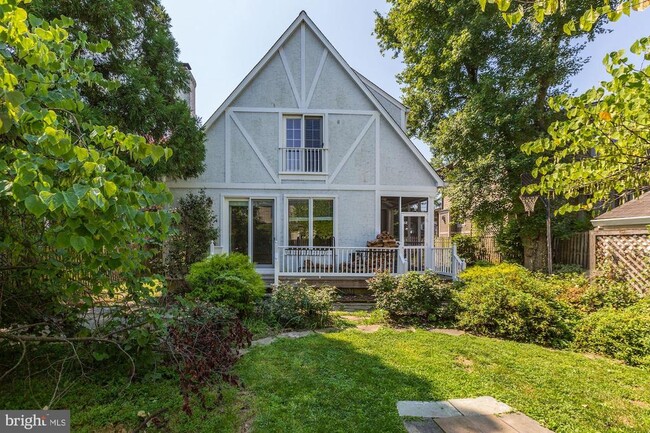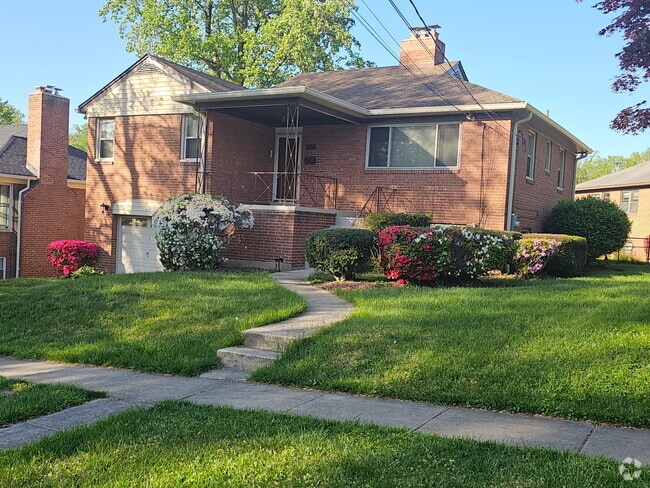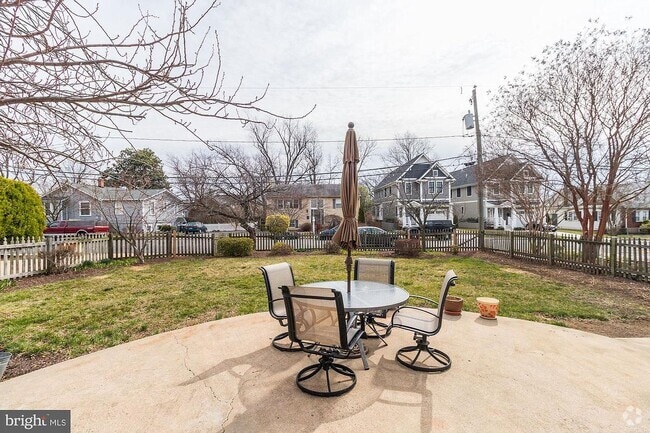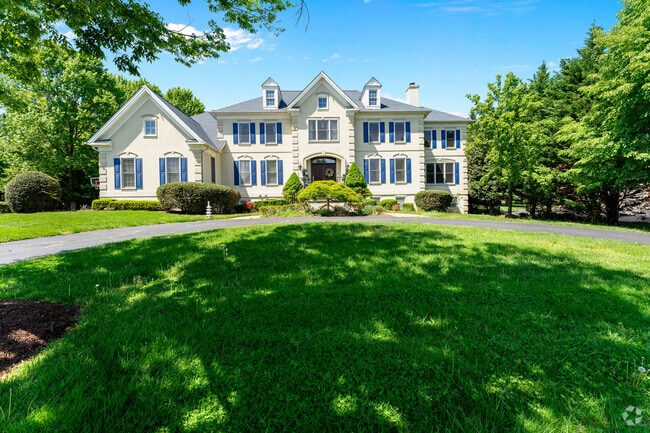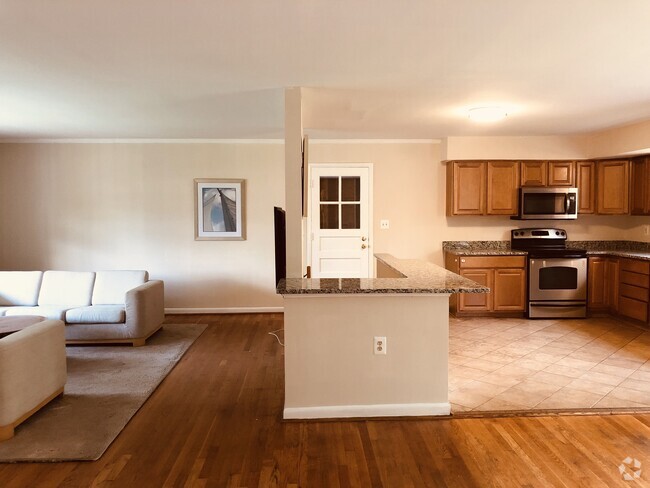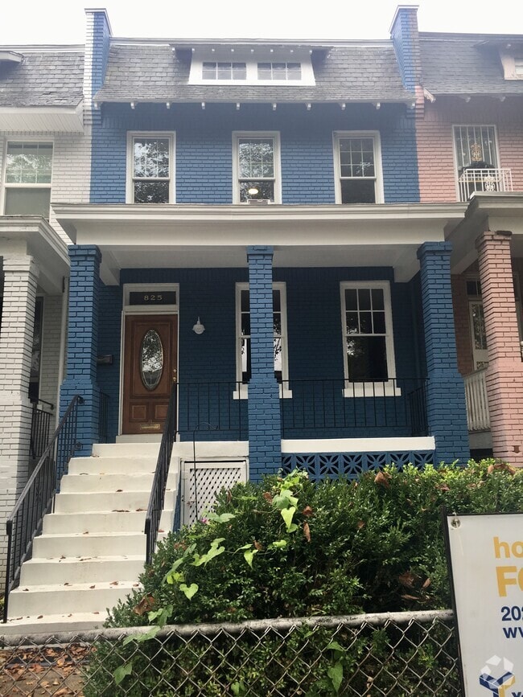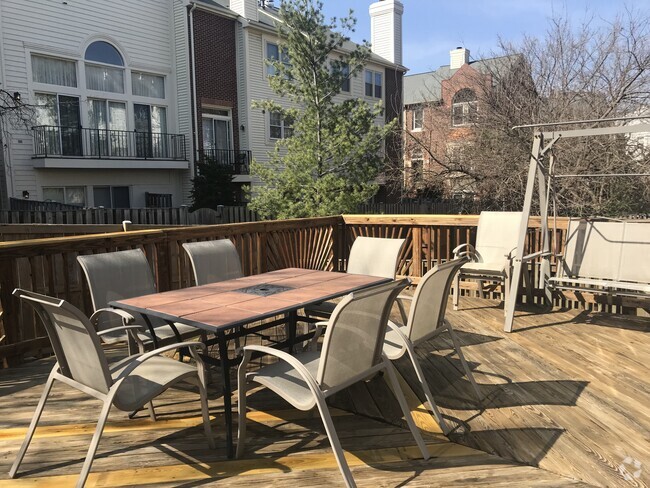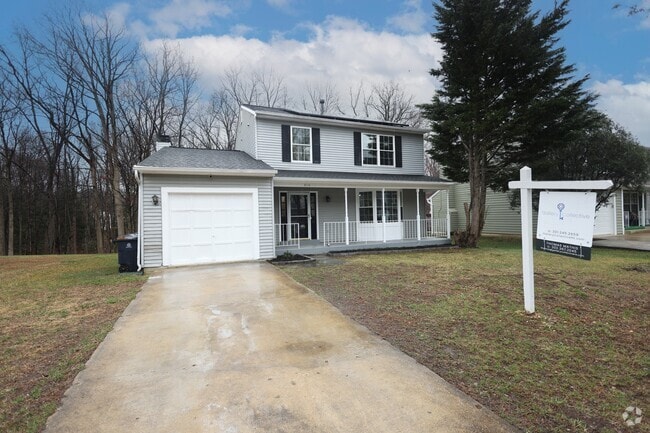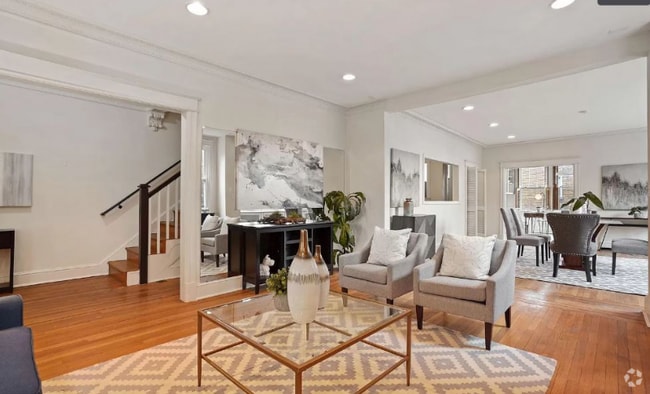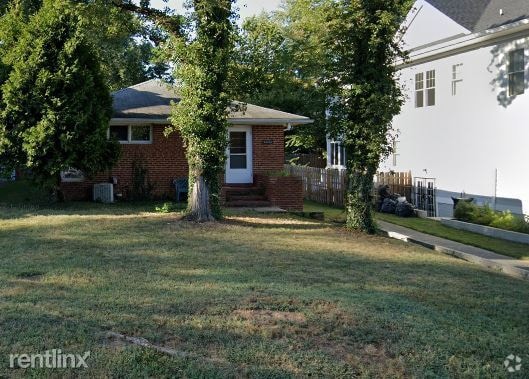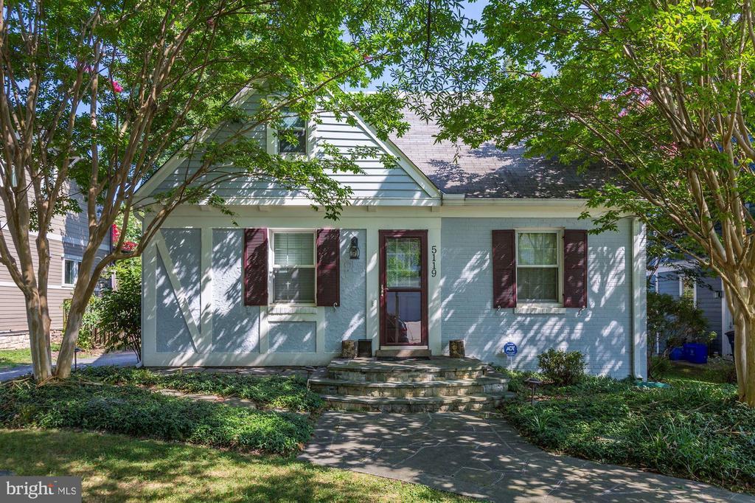5119 Manning Dr
Bethesda, MD 20814
-
Bedrooms
4
-
Bathrooms
3
-
Square Feet
2,762 sq ft
-
Available
Available Jun 15
Highlights
- Eat-In Gourmet Kitchen
- View of Trees or Woods
- Open Floorplan
- Cape Cod Architecture
- Cathedral Ceiling
- Wood Flooring

About This Home
Imagine living just one block from the vibrant heart of downtown Bethesda! This beautifully renovated and expanded Cape Cod is your perfect sanctuary. Step inside to find an elegant formal living and dining room that sets the stage for sophisticated gatherings. The gourmet kitchen is a chef's dream, featuring granite counters, a spacious center island, and top-of-the-line stainless steel appliances that will inspire your culinary creativity. The expansive family room addition is a true showstopper, boasting coffered ceilings, custom built-ins, and a cozy fireplace, ideal for both relaxation and entertaining. Need a home office or an extra bedroom? The entry-level offers a versatile space paired with a renovated full bath for your convenience. Venture upstairs to discover two additional bedrooms, a full bath, and the luxurious master suite that you deserve, complete with a spa-like bath and generous closet space. Plus, a separate laundry room adds to the home's functionality. Step outside to your private oasis, where the rear yard invites you to entertain or unwind. The screened-in porch leads to a charming deck and a stone patio, all within a fenced yard that ensures your privacy. With a spacious private driveway and a detached garage, this home truly has it all. Schedule a visit today and experience the lifestyle you've been dreaming of!
5119 Manning Dr is a house located in Montgomery County and the 20814 ZIP Code. This area is served by the Montgomery County Public Schools attendance zone.
Home Details
Home Type
Year Built
Basement
Bedrooms and Bathrooms
Flooring
Home Design
Home Security
Interior Spaces
Kitchen
Laundry
Listing and Financial Details
Lot Details
Outdoor Features
Parking
Schools
Utilities
Views
Community Details
Overview
Pet Policy
Contact
- Listed by Sintia Petrosian | TTR Sotheby's International Realty
- Phone Number
- Contact
-
Source
 Bright MLS, Inc.
Bright MLS, Inc.
- Fireplace
- Dishwasher
The neighborhood of Edgemoore is a friendly community of Bethesda, MD, just northwest of the Washington D.C. metro. Families love this cozy community because of its friendly atmosphere and excellent schools.
When you rent an apartment in Edgemoor, you’re in walking distance of many area comforts, including restaurants and shops at Bethesda Row, as well as the neighborhood library, grocery store, and Elm Street Park.
Established in the early 1900s, residents of Edgemoor adore its park-like landscaping. Commuting is simple thanks to the Bethesda Metro Station.
Learn more about living in Edgemoor| Colleges & Universities | Distance | ||
|---|---|---|---|
| Colleges & Universities | Distance | ||
| Drive: | 7 min | 3.8 mi | |
| Drive: | 9 min | 3.9 mi | |
| Drive: | 10 min | 5.5 mi | |
| Drive: | 13 min | 5.8 mi |
 The GreatSchools Rating helps parents compare schools within a state based on a variety of school quality indicators and provides a helpful picture of how effectively each school serves all of its students. Ratings are on a scale of 1 (below average) to 10 (above average) and can include test scores, college readiness, academic progress, advanced courses, equity, discipline and attendance data. We also advise parents to visit schools, consider other information on school performance and programs, and consider family needs as part of the school selection process.
The GreatSchools Rating helps parents compare schools within a state based on a variety of school quality indicators and provides a helpful picture of how effectively each school serves all of its students. Ratings are on a scale of 1 (below average) to 10 (above average) and can include test scores, college readiness, academic progress, advanced courses, equity, discipline and attendance data. We also advise parents to visit schools, consider other information on school performance and programs, and consider family needs as part of the school selection process.
View GreatSchools Rating Methodology
Data provided by GreatSchools.org © 2025. All rights reserved.
Transportation options available in Bethesda include Bethesda, Red Line Center Platform, located 0.8 mile from 5119 Manning Dr. 5119 Manning Dr is near Ronald Reagan Washington Ntl, located 12.0 miles or 23 minutes away, and Washington Dulles International, located 22.7 miles or 39 minutes away.
| Transit / Subway | Distance | ||
|---|---|---|---|
| Transit / Subway | Distance | ||
| Walk: | 14 min | 0.8 mi | |
| Drive: | 5 min | 2.0 mi | |
| Drive: | 3 min | 2.0 mi | |
| Drive: | 5 min | 2.8 mi | |
| Drive: | 8 min | 3.9 mi |
| Commuter Rail | Distance | ||
|---|---|---|---|
| Commuter Rail | Distance | ||
|
|
Drive: | 11 min | 5.0 mi |
|
|
Drive: | 13 min | 5.4 mi |
|
|
Drive: | 13 min | 5.4 mi |
|
|
Drive: | 18 min | 9.8 mi |
|
|
Drive: | 19 min | 10.0 mi |
| Airports | Distance | ||
|---|---|---|---|
| Airports | Distance | ||
|
Ronald Reagan Washington Ntl
|
Drive: | 23 min | 12.0 mi |
|
Washington Dulles International
|
Drive: | 39 min | 22.7 mi |
Time and distance from 5119 Manning Dr.
| Shopping Centers | Distance | ||
|---|---|---|---|
| Shopping Centers | Distance | ||
| Walk: | 6 min | 0.3 mi | |
| Walk: | 8 min | 0.4 mi | |
| Walk: | 9 min | 0.5 mi |
| Parks and Recreation | Distance | ||
|---|---|---|---|
| Parks and Recreation | Distance | ||
|
Audubon Naturalist-Woodend Sanctuary
|
Drive: | 5 min | 2.0 mi |
|
Glen Echo Park
|
Drive: | 6 min | 2.5 mi |
|
McCrillis Gardens
|
Drive: | 8 min | 3.5 mi |
|
Locust Grove Nature Center
|
Drive: | 9 min | 3.8 mi |
|
George Washington Memorial Parkway/Turkey Run Park
|
Drive: | 19 min | 9.7 mi |
| Hospitals | Distance | ||
|---|---|---|---|
| Hospitals | Distance | ||
| Drive: | 4 min | 1.8 mi | |
| Drive: | 4 min | 1.9 mi | |
| Drive: | 6 min | 3.1 mi |
| Military Bases | Distance | ||
|---|---|---|---|
| Military Bases | Distance | ||
| Drive: | 11 min | 5.6 mi |
You May Also Like
Similar Rentals Nearby
What Are Walk Score®, Transit Score®, and Bike Score® Ratings?
Walk Score® measures the walkability of any address. Transit Score® measures access to public transit. Bike Score® measures the bikeability of any address.
What is a Sound Score Rating?
A Sound Score Rating aggregates noise caused by vehicle traffic, airplane traffic and local sources
