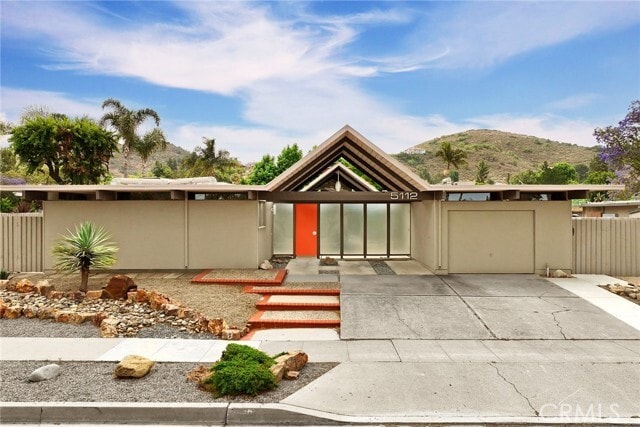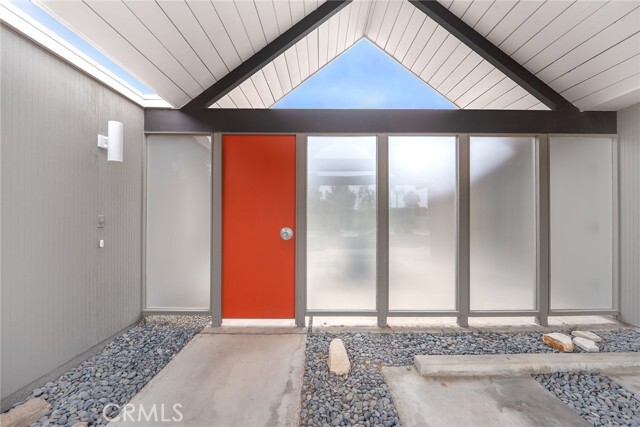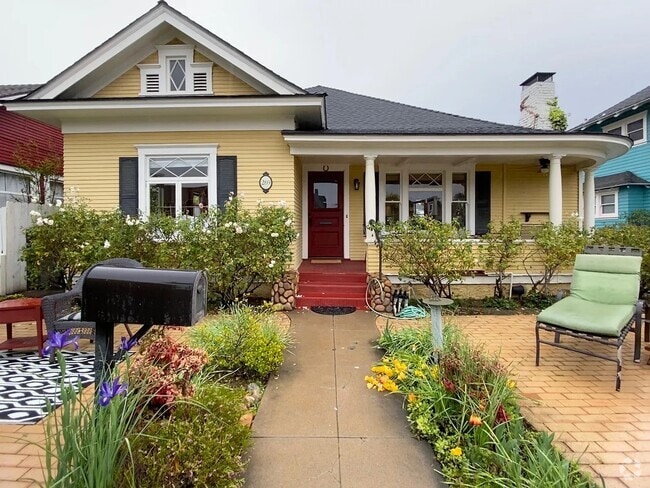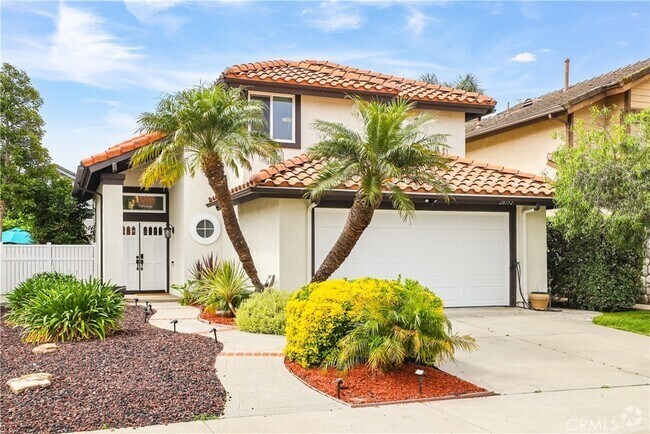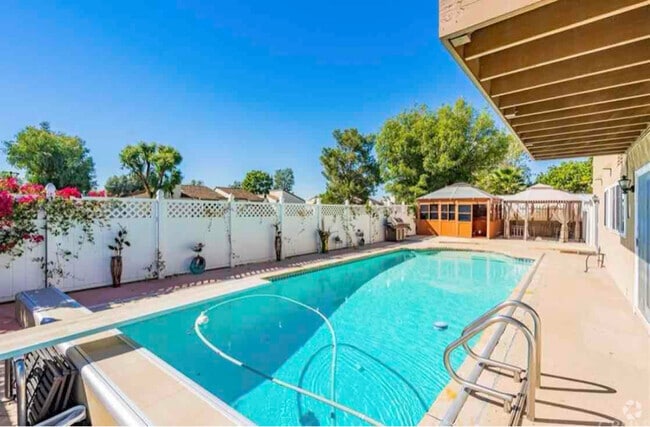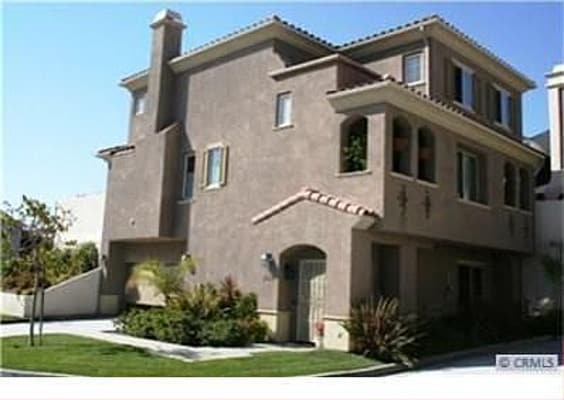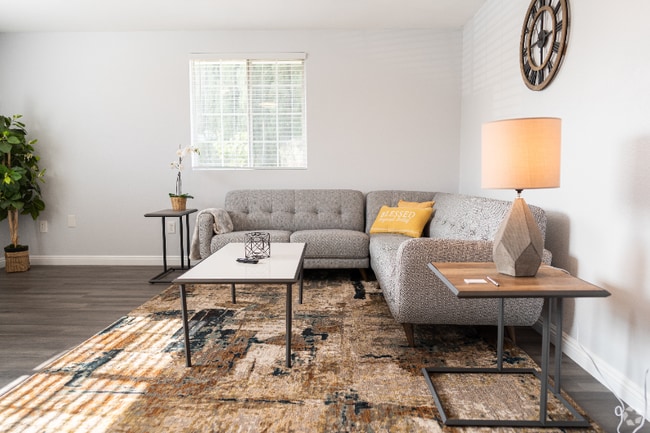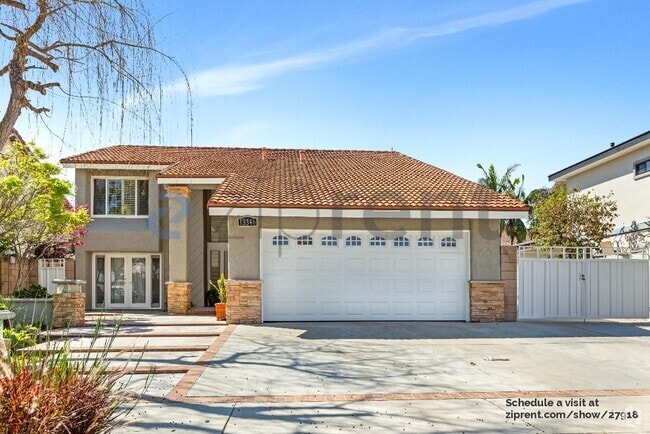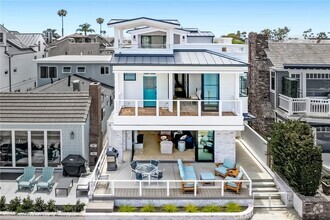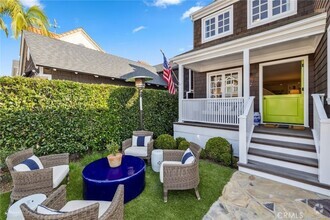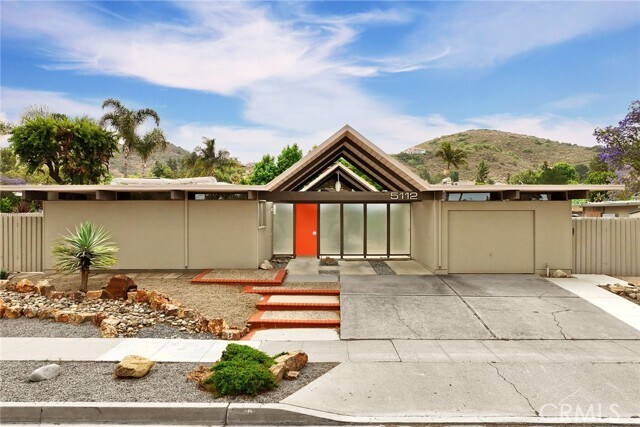5112 E Valencia Dr
Orange, CA 92869
-
Bedrooms
5
-
Bathrooms
2
-
Square Feet
1,986 sq ft
-
Available
Available Now
Highlights
- In Ground Pool
- Open Floorplan
- Midcentury Modern Architecture
- View of Hills
- Atrium Room
- Walk-In Pantry

About This Home
This is your chance to live in a classic Eichler, mid-century modern, vintage 1964 home with a pool. Rare 5-bedroom two bath with almost all the classic features. One car attached garage, one carport. Large open atrium with glass on all sides to bring the outside inside. aggregate and tile floors, vaulted ceilings, glass doors and walls everywhere with roller blinds, many remote-controlled for privacy. mohongany wood walls, classic mid-century modern fixtures, central heating, and air conditioning. The kitchen is in the Eicher design with cabinets, counters, and a walk-in pantry where the light goes on when the door is opened. Stainless steel appliances include a dishwasher, a gas cooktop, and an electric convection oven with a microwave. Quality sub-zero refrigerator/freezer included. Laundry is in a closet in the hall, and the washer and dryer are included as well. The main bath has dual sinks and a shower. The primary bedroom has its own en suite bath/tub/shower. Best of all, the front and the backyard are maintenance-free and have a beautiful heated pool. The custom fence allows privacy, so you can vacation all year long. Walk to one of the best elementary schools in Orange, Linda Vista. Close to freeways and the toll roads, this is the best Eichler model located in the prestigious Linda Vista tract. MLS# PW25116661
5112 E Valencia Dr is a house located in Orange County and the 92869 ZIP Code. This area is served by the Orange Unified attendance zone.
Home Details
Home Type
Year Built
Accessible Home Design
Bedrooms and Bathrooms
Flooring
Home Design
Home Security
Interior Spaces
Kitchen
Laundry
Listing and Financial Details
Location
Lot Details
Outdoor Features
Parking
Pool
Schools
Utilities
Views
Community Details
Overview
Pet Policy
Fees and Policies
The fees below are based on community-supplied data and may exclude additional fees and utilities.
- Parking
-
Garage--
-
Other--
Contact
- Listed by Albert Ricci | Ricci Realty
- Phone Number
- Contact
-
Source
 California Regional Multiple Listing Service
California Regional Multiple Listing Service
- Washer/Dryer
- Washer/Dryer Hookup
- Air Conditioning
- Heating
- Fireplace
- Dishwasher
- Disposal
- Pantry
- Oven
- Range
- Refrigerator
- Breakfast Nook
- Tile Floors
- Skylights
- Window Coverings
- Fenced Lot
- Patio
- Pool
The city of Orange is a fantastic example of what resident love about Southern California. With an equal balance of laidback SoCal character, plus all the charm of a small town, Orange has an appeal all its own.
The city’s Old Town District features numerous antique homes, many dating back over a century — this gives the area a sense of living history that is unique among communities in this region. The area surrounding Orange Plaza Square serves as the city’s downtown district, with an eclectic mix of boutique shops, specialty restaurants, and other small businesses in a walkable, open-air layout. Chapman University calls the area home, making it a perfect spot for a college apartment or first-time rental.
The Hilbert Museum of California Art is one of the city’s most popular cultural institutions, featuring paintings, sculptures, and other installations uniquely inspired by the Golden State.
Learn more about living in Orange| Colleges & Universities | Distance | ||
|---|---|---|---|
| Colleges & Universities | Distance | ||
| Drive: | 7 min | 3.7 mi | |
| Drive: | 9 min | 4.5 mi | |
| Drive: | 14 min | 9.3 mi | |
| Drive: | 16 min | 9.4 mi |
 The GreatSchools Rating helps parents compare schools within a state based on a variety of school quality indicators and provides a helpful picture of how effectively each school serves all of its students. Ratings are on a scale of 1 (below average) to 10 (above average) and can include test scores, college readiness, academic progress, advanced courses, equity, discipline and attendance data. We also advise parents to visit schools, consider other information on school performance and programs, and consider family needs as part of the school selection process.
The GreatSchools Rating helps parents compare schools within a state based on a variety of school quality indicators and provides a helpful picture of how effectively each school serves all of its students. Ratings are on a scale of 1 (below average) to 10 (above average) and can include test scores, college readiness, academic progress, advanced courses, equity, discipline and attendance data. We also advise parents to visit schools, consider other information on school performance and programs, and consider family needs as part of the school selection process.
View GreatSchools Rating Methodology
Data provided by GreatSchools.org © 2025. All rights reserved.
You May Also Like
Similar Rentals Nearby
What Are Walk Score®, Transit Score®, and Bike Score® Ratings?
Walk Score® measures the walkability of any address. Transit Score® measures access to public transit. Bike Score® measures the bikeability of any address.
What is a Sound Score Rating?
A Sound Score Rating aggregates noise caused by vehicle traffic, airplane traffic and local sources
