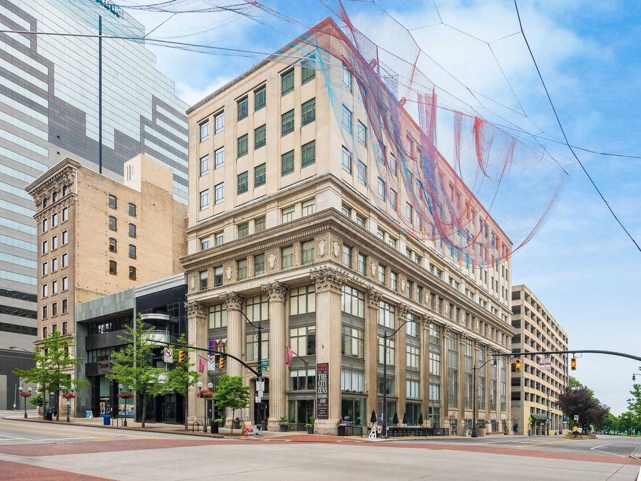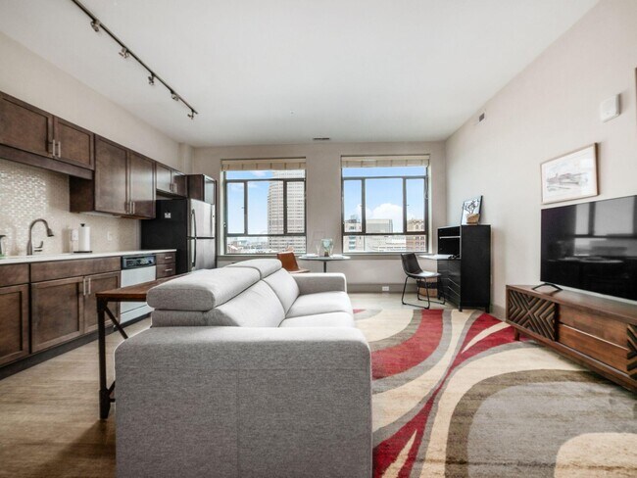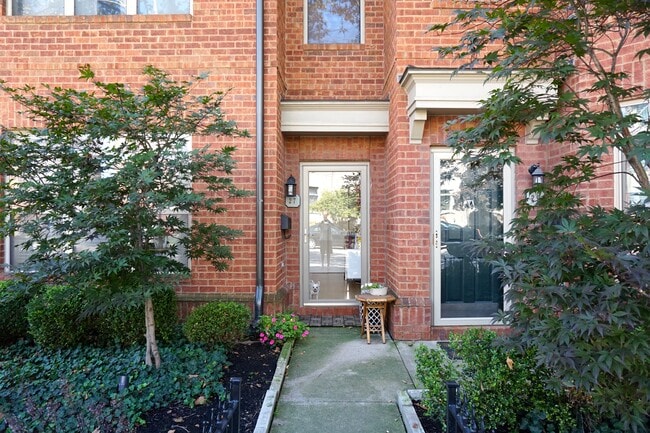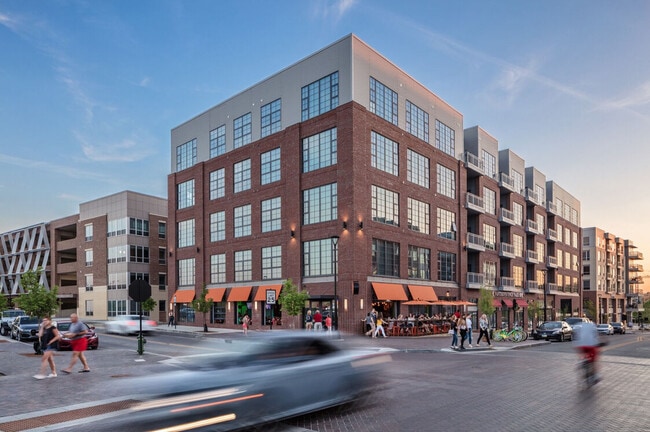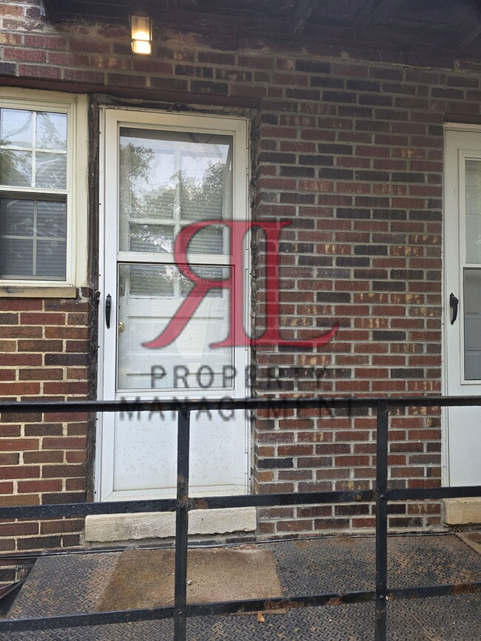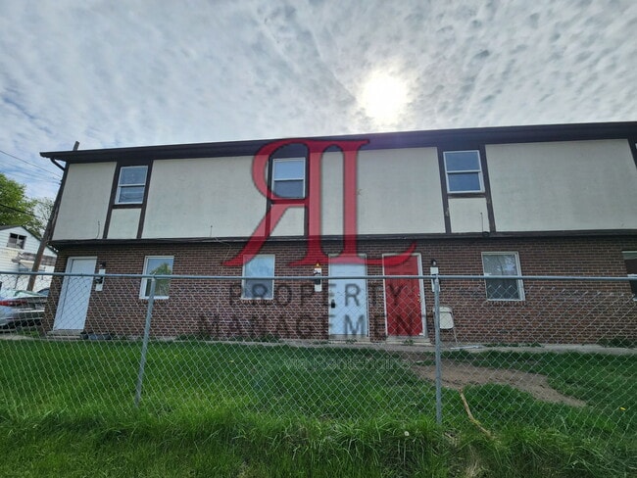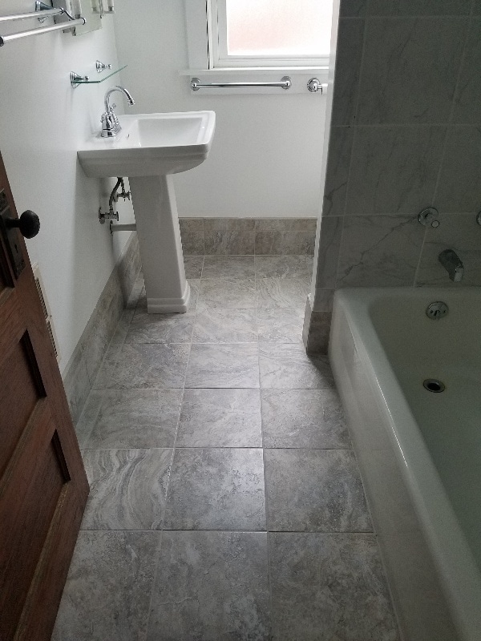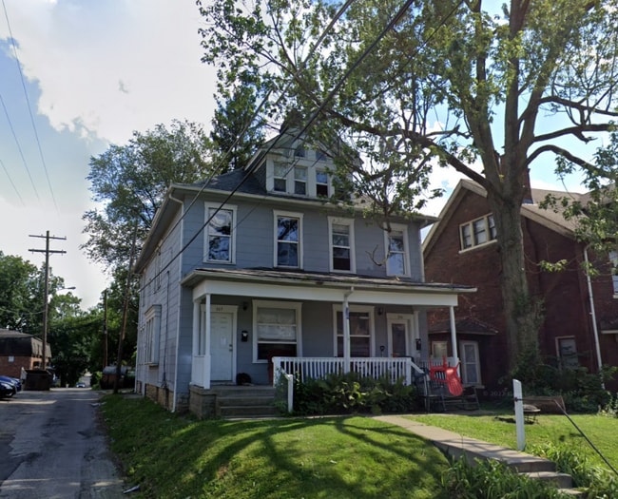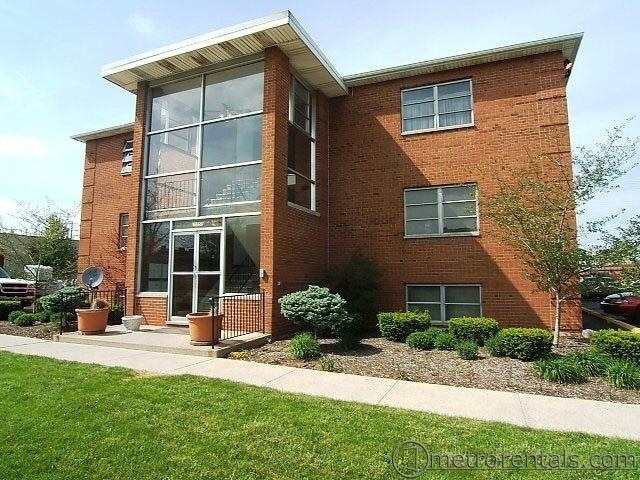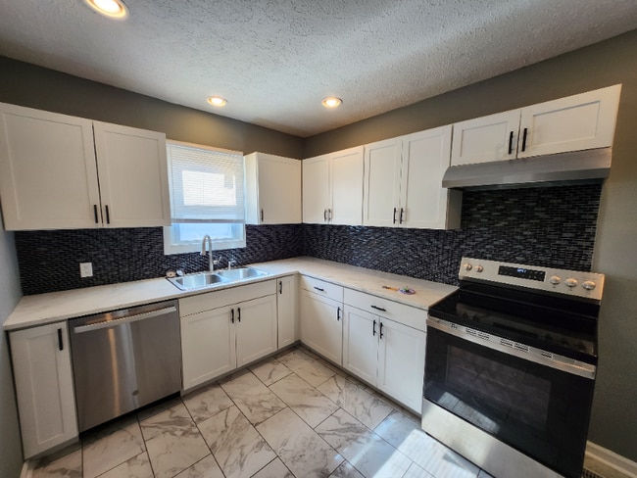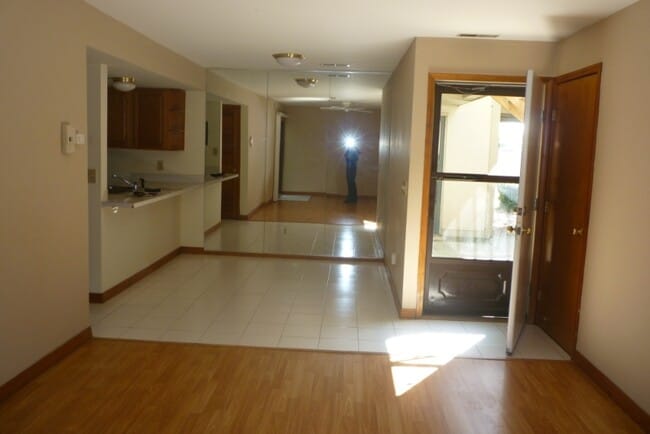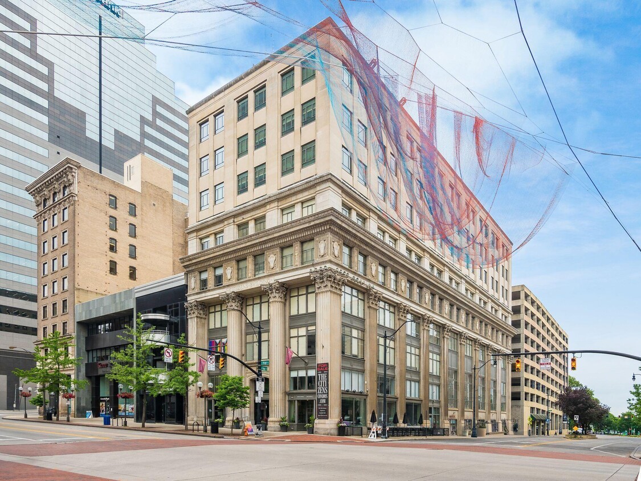51 N High St Unit 804
Columbus, OH 43215
-
Bedrooms
1
-
Bathrooms
1
-
Square Feet
709 sq ft
-
Available
Available Now
Highlights
- Fitness Center
- Elevator
- In Ground Pool
- Clubhouse
- Wood Flooring
- Main Floor Primary Bedroom

About This Home
Cozy & cool single bedroom condo in The Citizens Trust building - located in the heart of Downtown Columbus! Enter the grand lobby of this completely restored building off the bustling corner of High & Gay Streets and take the elevator to the top floor to find this spacious one bedroom,one bathroom condo offering over 700 sqft of living space. The open layout provides ample living & dining space w/tall ceilings and huge windows that provide stunning city views - making it impossible to forget you're in the middle of it all. Spacious bedroom & bathroom + custom-finished walk-in closet. High-end finishes such as hardwood flooring,quartz countertops & SS appliances and no upstairs neighbors! This one has it all! The Citizens building offers city living with amazing amenities such as residents lounge,rooftop terrace and secured-access. Optional amenities include a fitness facility,pool & attached garage parking! Don't miss this one!
51 N High St is a condo located in Franklin County and the 43215 ZIP Code.
Home Details
Home Type
Year Built
Bedrooms and Bathrooms
Flooring
Home Design
Interior Spaces
Kitchen
Laundry
Listing and Financial Details
Lot Details
Parking
Pool
Utilities
Community Details
Amenities
Overview
Pet Policy
Recreation
Fees and Policies
The fees below are based on community-supplied data and may exclude additional fees and utilities.
-
One-Time Basics
-
Due at Move-In
-
Security Deposit - RefundableCharged per unit.$2,250
-
-
Due at Move-In
Property Fee Disclaimer: Based on community-supplied data and independent market research. Subject to change without notice. May exclude fees for mandatory or optional services and usage-based utilities.
Details
Lease Options
-
12 Months
Property Information
-
Furnished Units Available

The Citizens Condominiums
The Citizens Condominium, a striking 9-story Neoclassical structure completed in 2017, stands as a testament to modern luxury in Columbus' vibrant Uptown District. This architectural gem houses 63 meticulously designed units, blending contemporary comfort with classic aesthetics. Situated at the intersection of High and Gay Streets, the building offers residents a prime location in the city's bustling center, surrounded by an array of cultural attractions, dining options, and entertainment venues. The Citizens Condominium seamlessly integrates into the historic fabric of the neighborhood while providing state-of-the-art living spaces for those seeking an urban lifestyle.
Learn more about The Citizens CondominiumsContact
- Listed by Roger E Willcut | Keller Williams Consultants
- Phone Number
- Contact
-
Source
 Columbus and Central Ohio Regional Multiple Listing Service, Inc
Columbus and Central Ohio Regional Multiple Listing Service, Inc
- Heating
- Smoke Free
- Furnished
- Elevator
- Clubhouse
- Fitness Center
- Pool
Adjacent to Downtown Columbus, the city’s Uptown District is a historic hub featuring the best of bars, restaurants, theatres, and riverfront parks. Situated along the Scioto River, Columbus’s Uptown District is home to Bicentennial Park, known for the Scioto Mile Fountain, an amphitheater, and Milestone 229, a glass-enclosed restaurant overlooking the fountains. Uptown District also features the Cultural Arts Center, the Ohio Statehouse, and the Columbus Commons, a green space offering seasonal events, cafes, gardens, and more.
Aside from the beautiful parks and historic architecture, residents love catching a live performance at both the Ohio Theatre and Palace Theatre, ornate local treasures. The small businesses in this community are thriving, ranging from breweries and bars to local art galleries and eclectic restaurants. Check out Elevator Brewery and Draught House or Pins Mechanical Co. for great eats and cold drinks.
Learn more about living in Uptown District| Colleges & Universities | Distance | ||
|---|---|---|---|
| Colleges & Universities | Distance | ||
| Walk: | 15 min | 0.8 mi | |
| Walk: | 17 min | 0.9 mi | |
| Walk: | 19 min | 1.0 mi | |
| Drive: | 8 min | 4.4 mi |
You May Also Like
Similar Rentals Nearby
What Are Walk Score®, Transit Score®, and Bike Score® Ratings?
Walk Score® measures the walkability of any address. Transit Score® measures access to public transit. Bike Score® measures the bikeability of any address.
What is a Sound Score Rating?
A Sound Score Rating aggregates noise caused by vehicle traffic, airplane traffic and local sources
