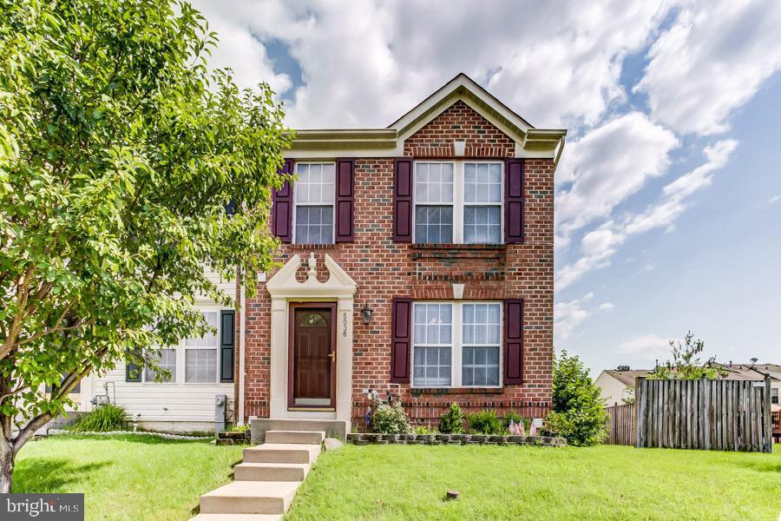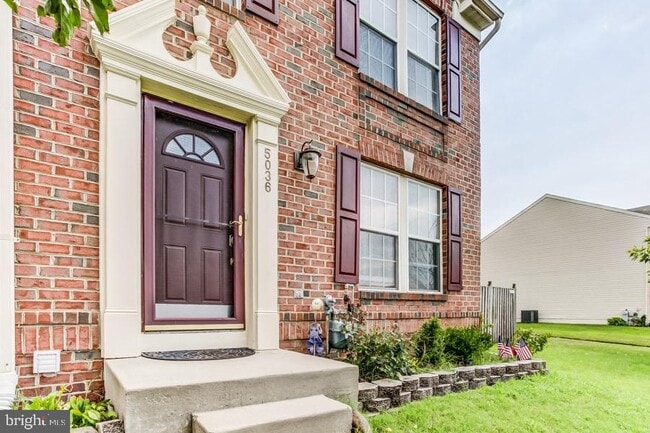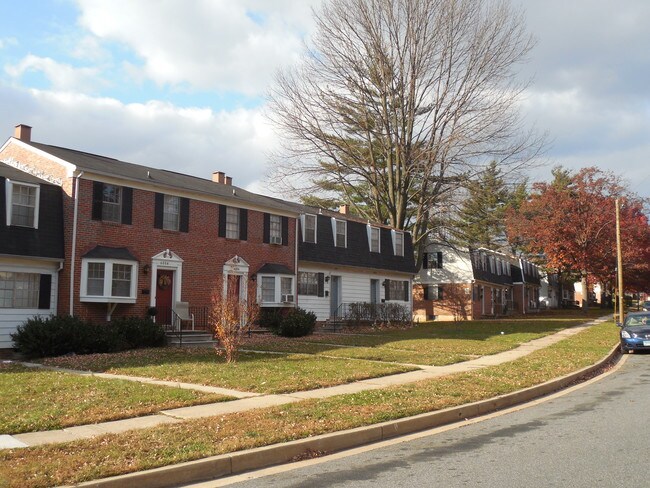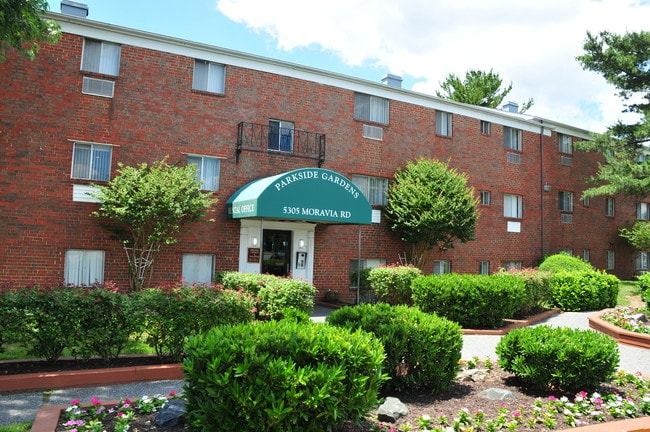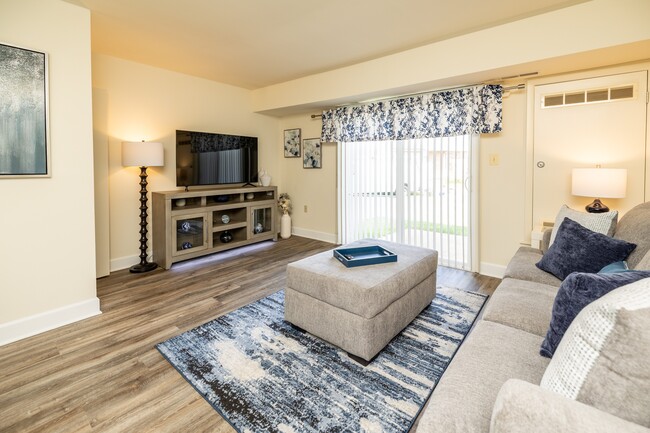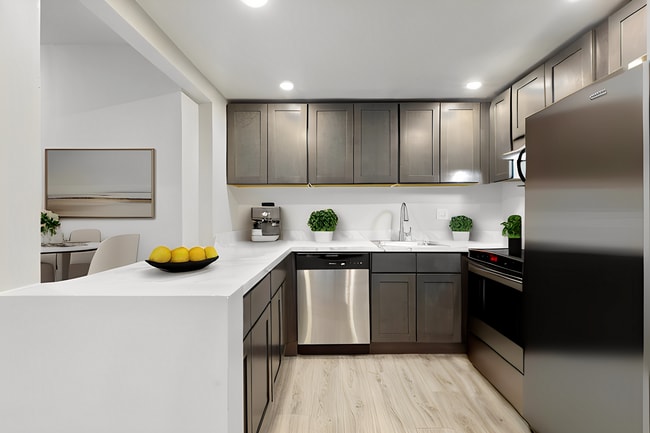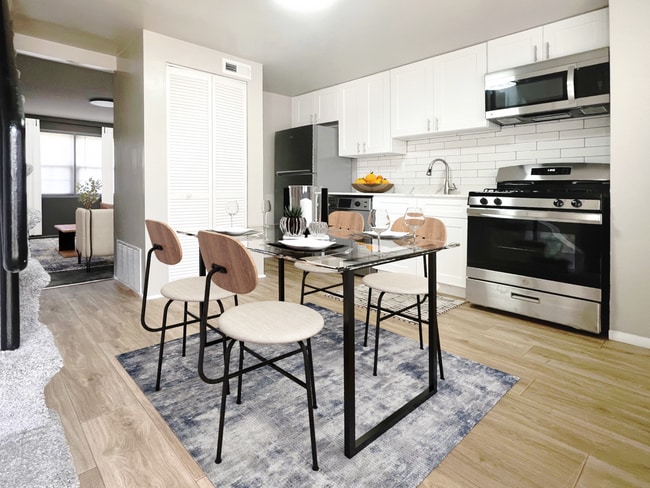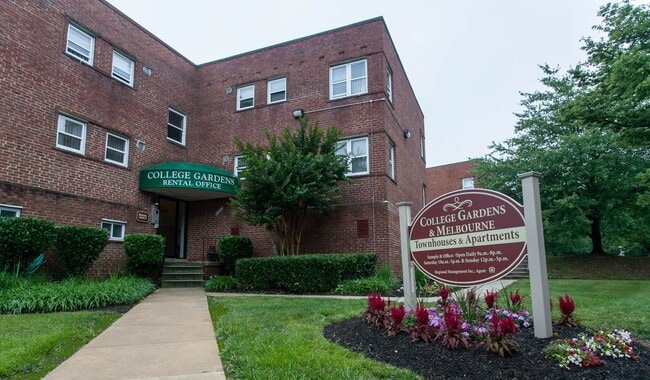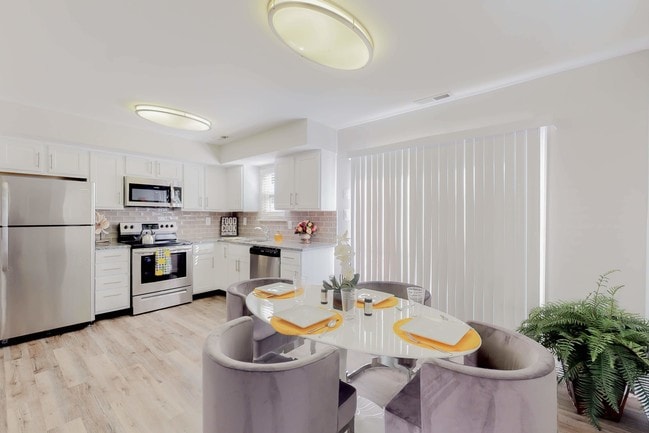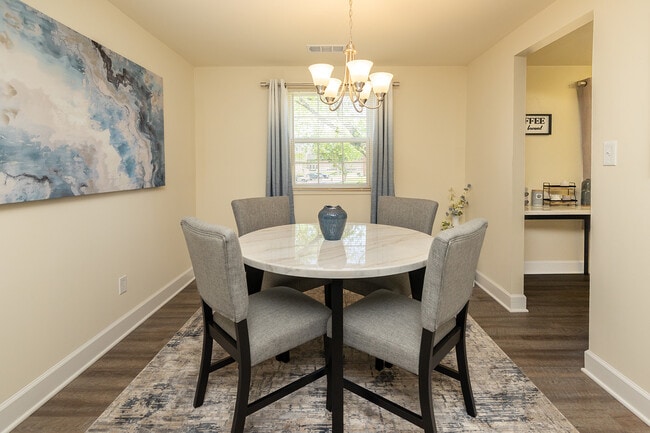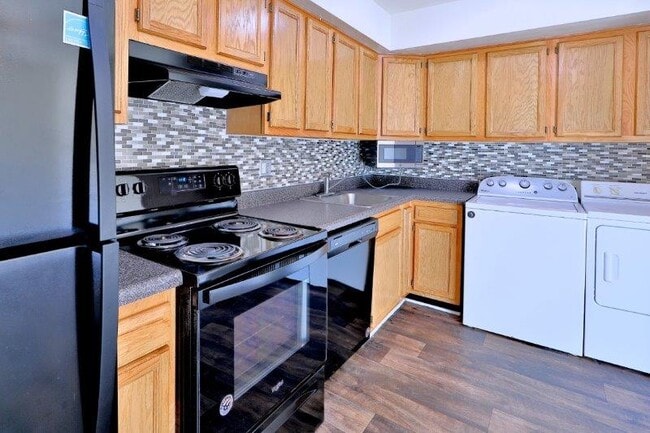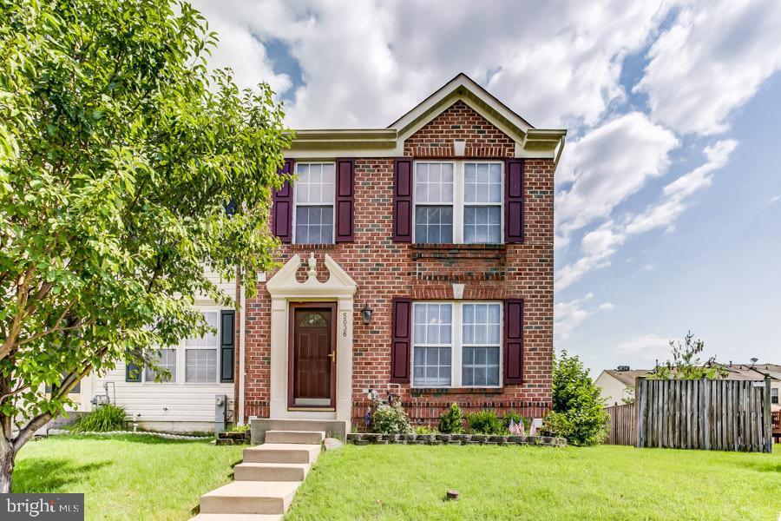5036 Finsbury Rd
Rosedale, MD 21237
-
Bedrooms
3
-
Bathrooms
2.5
-
Square Feet
--
-
Available
Available Nov 10
Highlights
- Eat-In Gourmet Kitchen
- Open Floorplan
- Colonial Architecture
- Deck
- Wood Flooring
- Space For Rooms

About This Home
Exquisitely renovated, freshly painted, end-of-group townhome with large, fully fenced yard in desirable Eaton Square - hardwoods on main level and stairs, new waterproof laminate flooring upstairs, upgraded granite countertops, gourmet kitchen with center island, SS Appliances, energy efficient LED lighting, Central HVAC, 50 gal Water Heater, and too many updates to list - come check it out! Walk to nearby conveniences including grocery stores, shopping, restaurants and dining options in the area. In proximity to The Avenue and White Marsh Mall. Convenient access to all commuter routes - Rt 40, 43, 95, and 695. Cathedral ceilings in upstairs primary bedroom with 2 walk-in closets. Basement offers Family Room, Full Bath and additional room which may be a home office/ private studio/ den, plus plenty of storage in the laundry room. Fenced yard, dual deck for outdoor living and entertainment! Pictures from previous listing.
5036 Finsbury Rd is a townhome located in Baltimore County and the 21237 ZIP Code. This area is served by the Baltimore County Public Schools attendance zone.
Home Details
Home Type
Year Built
Bedrooms and Bathrooms
Eco-Friendly Details
Finished Basement
Flooring
Home Design
Home Security
Interior Spaces
Kitchen
Laundry
Listing and Financial Details
Lot Details
Outdoor Features
Parking
Utilities
Community Details
Amenities
Overview
Pet Policy
Contact
- Listed by Pradeep G Thadani | ExecuHome Realty
- Phone Number
- Contact
-
Source
 Bright MLS, Inc.
Bright MLS, Inc.
- Dishwasher
- Basement
Situated alongside Interstate 695 just northeast of Baltimore, Rossville residents enjoy easy access to the beautiful views and beaches along the Chesapeake Bay, as well as the convenience of the nearby retail mecca of White Marsh. This peaceful and community-driven residential area makes a great place to raise a family while still enjoying all of the conveniences of the nearby city with only a 25-minute drive to the culture of Baltimore. Upscale, modern apartments share the street with more modest townhomes and single-family rentals, making Rossville a surprisingly diverse rental market despite its small size.
Learn more about living in Rossville| Colleges & Universities | Distance | ||
|---|---|---|---|
| Colleges & Universities | Distance | ||
| Drive: | 5 min | 1.7 mi | |
| Drive: | 22 min | 8.6 mi | |
| Drive: | 20 min | 10.1 mi | |
| Drive: | 17 min | 11.0 mi |
 The GreatSchools Rating helps parents compare schools within a state based on a variety of school quality indicators and provides a helpful picture of how effectively each school serves all of its students. Ratings are on a scale of 1 (below average) to 10 (above average) and can include test scores, college readiness, academic progress, advanced courses, equity, discipline and attendance data. We also advise parents to visit schools, consider other information on school performance and programs, and consider family needs as part of the school selection process.
The GreatSchools Rating helps parents compare schools within a state based on a variety of school quality indicators and provides a helpful picture of how effectively each school serves all of its students. Ratings are on a scale of 1 (below average) to 10 (above average) and can include test scores, college readiness, academic progress, advanced courses, equity, discipline and attendance data. We also advise parents to visit schools, consider other information on school performance and programs, and consider family needs as part of the school selection process.
View GreatSchools Rating Methodology
Data provided by GreatSchools.org © 2025. All rights reserved.
Transportation options available in Rosedale include Johns Hopkins Hospital, located 10.3 miles from 5036 Finsbury Rd. 5036 Finsbury Rd is near Baltimore/Washington International Thurgood Marshall, located 24.3 miles or 37 minutes away.
| Transit / Subway | Distance | ||
|---|---|---|---|
| Transit / Subway | Distance | ||
| Drive: | 22 min | 10.3 mi | |
| Drive: | 23 min | 10.8 mi | |
|
|
Drive: | 26 min | 11.7 mi |
|
|
Drive: | 26 min | 11.9 mi |
| Drive: | 27 min | 12.3 mi |
| Commuter Rail | Distance | ||
|---|---|---|---|
| Commuter Rail | Distance | ||
|
|
Drive: | 12 min | 4.9 mi |
|
|
Drive: | 26 min | 11.8 mi |
|
|
Drive: | 22 min | 12.7 mi |
|
|
Drive: | 30 min | 13.5 mi |
|
|
Drive: | 26 min | 15.3 mi |
| Airports | Distance | ||
|---|---|---|---|
| Airports | Distance | ||
|
Baltimore/Washington International Thurgood Marshall
|
Drive: | 37 min | 24.3 mi |
Time and distance from 5036 Finsbury Rd.
| Shopping Centers | Distance | ||
|---|---|---|---|
| Shopping Centers | Distance | ||
| Walk: | 18 min | 0.9 mi | |
| Walk: | 20 min | 1.1 mi | |
| Drive: | 3 min | 1.3 mi |
| Parks and Recreation | Distance | ||
|---|---|---|---|
| Parks and Recreation | Distance | ||
|
Maryland Natural History Society
|
Drive: | 12 min | 4.9 mi |
|
Marshy Point Nature Center
|
Drive: | 14 min | 6.7 mi |
|
Herring Run Park
|
Drive: | 19 min | 7.6 mi |
|
Willow Grove Nature Education Center
|
Drive: | 17 min | 8.6 mi |
|
Cromwell Valley Park
|
Drive: | 17 min | 9.5 mi |
| Hospitals | Distance | ||
|---|---|---|---|
| Hospitals | Distance | ||
| Drive: | 4 min | 1.6 mi | |
| Drive: | 18 min | 9.2 mi | |
| Drive: | 21 min | 11.2 mi |
| Military Bases | Distance | ||
|---|---|---|---|
| Military Bases | Distance | ||
| Drive: | 48 min | 30.9 mi |
You May Also Like
Similar Rentals Nearby
What Are Walk Score®, Transit Score®, and Bike Score® Ratings?
Walk Score® measures the walkability of any address. Transit Score® measures access to public transit. Bike Score® measures the bikeability of any address.
What is a Sound Score Rating?
A Sound Score Rating aggregates noise caused by vehicle traffic, airplane traffic and local sources
