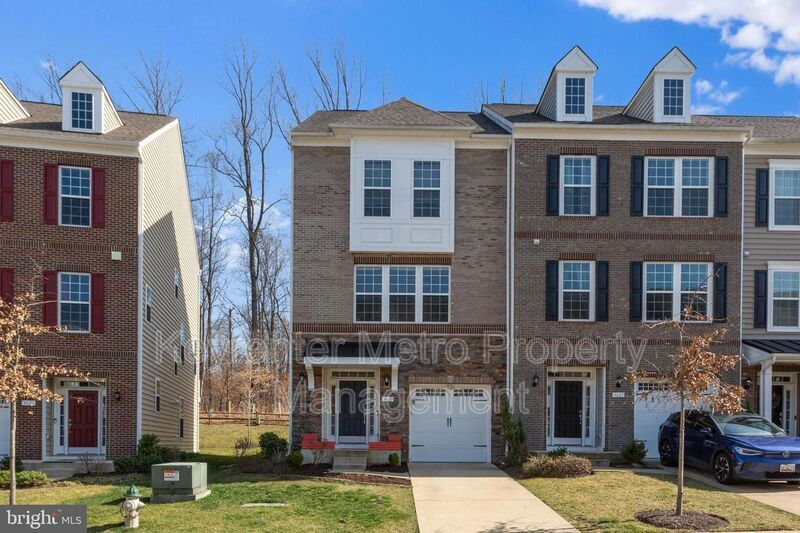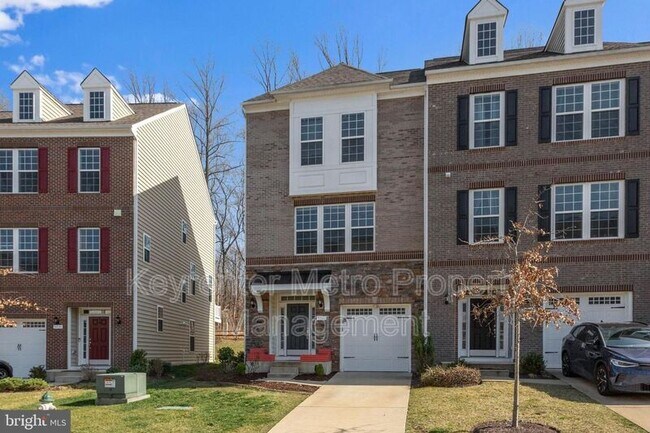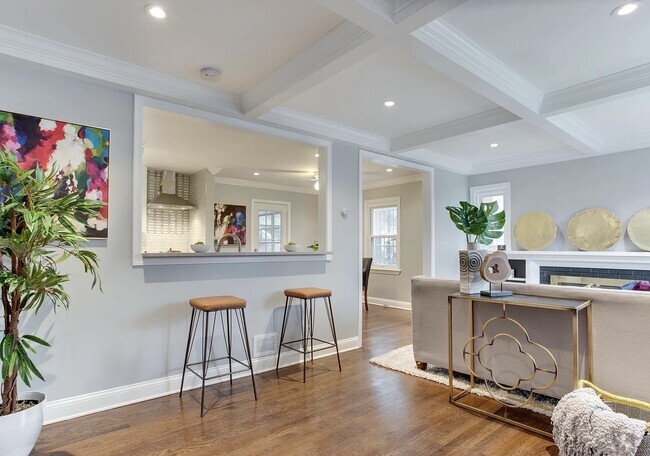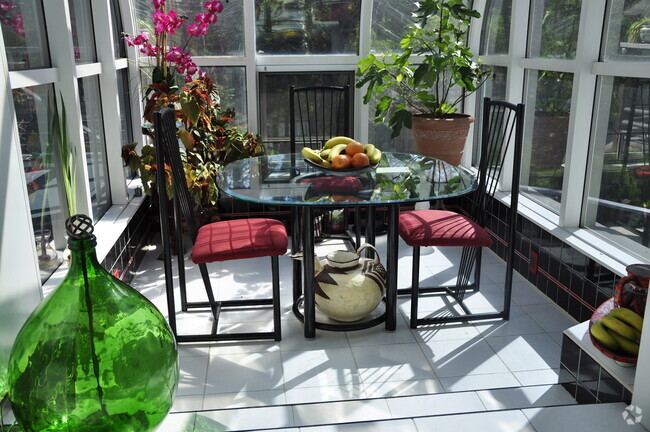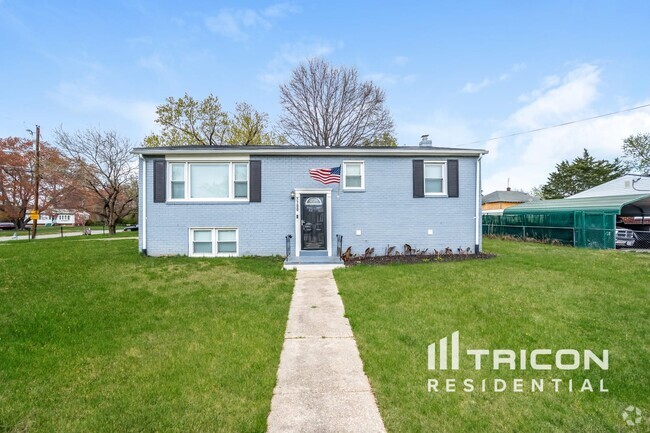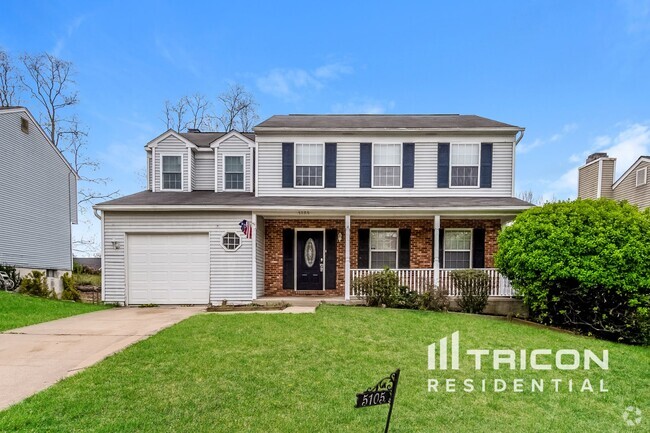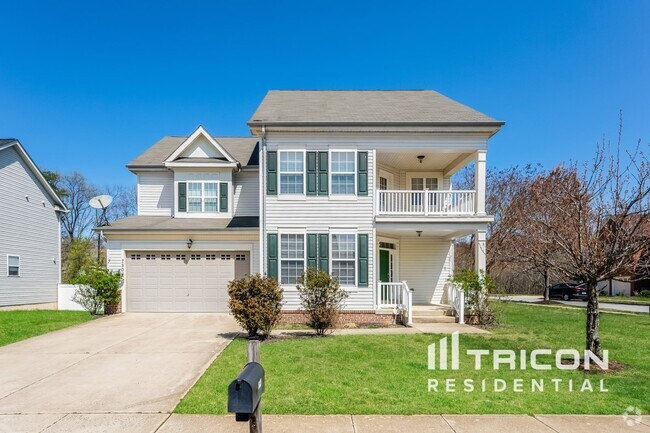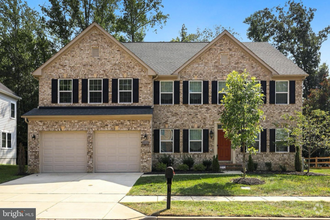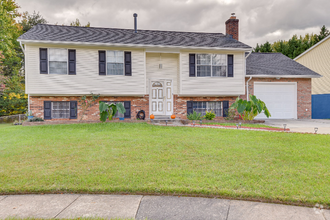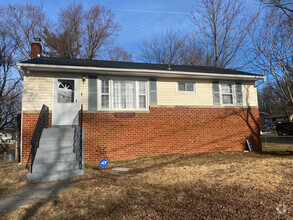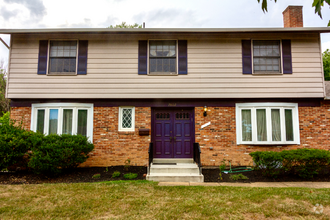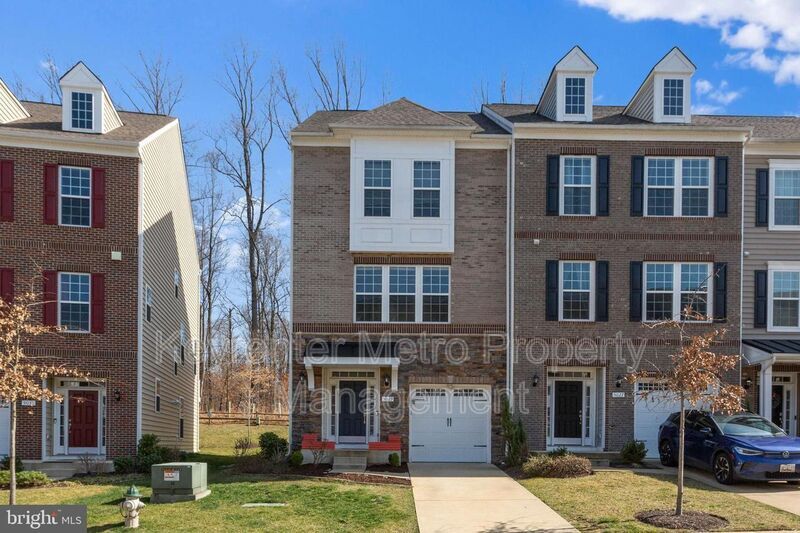5029 Forest Pines Dr
Upper Marlboro, MD 20772

Check Back Soon for Upcoming Availability
| Beds | Baths | Average SF |
|---|---|---|
| 4 Bedrooms 4 Bedrooms 4 Br | 3 Baths 3 Baths 3 Ba | 1,750 SF |
About This Property
OPEN HOUSE SATURDAY JUNE 15TH FROM 12PM-2PM. MUST BOOK APPOINTMENT FOR OPEN HOUSE. PROPERTY WILL NOT LAST LONG! Currently tenant occupied and Located in sought-after PARKSIDE at Westphalia. Ohhh my gosh, this home is awesome!! A One Of A Kind. You will not find another home like this one. The entrance is grand, inviting, and warm. Off of the grand foyer is an entrance to your well-organized garage. This beauty has been meticulously maintained. Every room displays unparalleled details of quality craftsmanship. The entry-level features an additional bedroom/living area and a full bathroom ideally suited as an in-law suite, the requisite home office, or the owner calls is his man cave. The bathroom could easily be featured in the next issue of Architectural Digest Magazine, with floor-to-ceiling custom tile and uber-lux fixtures. Storage is no issue here; the lower level has a huge walk-in closet perfect for the organizer in the house. From the living space through the sliding glass doors, step out into your outdoor retreat designed for the connoisseur who appreciates outdoor living at its finest. It's perfect! Perfect for entertaining your special crew of friends around the fire pit while roasting marshmallows and watching movies on your outdoor TV. What? YES, an outdoor TV! The space is fully fenced and backs up to trees. The entire home is a Smart home, with remote-controlled ceiling fan(s), motion-activated lighting, and wireless security features. The main level on the second floor is what you have been looking for, an open floor plan, large windows that flood with natural light, and sight lines from the living room all the way to the huge oversized deck - you will love it. Gorgeous hardwood flooring is featured throughout the first and second levels. The eat-in kitchen is designed to please the gourmet chef in the house with 42' cabinetry, high-end fixtures, stainless steel appliances, granite countertops, and a seven-foot island. Off of the kitchen is another entertaining outdoor area with a view of the woods and posts that light up the night. Let’s retreat to the upper level. Three bedrooms, and two baths, one of which is the Primary Suite. The Primary Bedroom Suite has a tray ceiling, a huge walk-in closet, lush carpet, and windows that face the trees. The primary suite has a full lux bath ensuite with double vanity sinks, a soaking tub, and a separate walk-in shower. The two additional bedrooms share the hall bathroom and are perfect for your guests, family, or the all-so-important home office. Parkside at Westphalia has a Club House, Amphitheater with live music every Thursday, a Wellness Center, Yoga Studio, an outside pool, and a playground for the kiddos. This is a dog-friendly community; pets are welcome on a case-by-case basis. This location has everything you want and is a commuters' paradise minutes from Andrews Airforce Base and the Pentagon. PROPETY IS TENANT OCCUPIED, SHOWINGS APPOINTMENTS CURRENTLY PENDING. MONTHLY MARYLAND WATER AUTHORITY WATER/SEWAGE ASSESMENT FEE: $50 RESIDENT BENEFIT PACKAGE: All Keyrenter Metro residents are enrolled in the Resident Benefits Package (RBP) for $65.95/month which includes renters insurance, HVAC air filter delivery (for applicable properties), on-demand pest control, credit building to help boost your credit score with timely rent payments, $1M Identity Protection, move-in concierge service making utility connection and home service setup a breeze during your move-in, our best-in-class resident rewards program, and much more! More details upon application. SHOWINGS BY APPOINTMENT ONLY; CALL TO BOOK A SHOWING APPOINTMENT OR SCHEDULE IT ONLINE. REALTORS AND BROKERS ARE WELCOMED. TO APPLY VISIT: APPLICATION FEE: $50, per person over the age of 18 $100 Lease Initiation Fee REQUIREMENTS: 600 minimum credit score (must meet rest of requirements for low credit score), background check, credit check, 2 months worth of pay stubs, government issued id, verification of employment, verification of residence, references, pet application if applicable. Amenities: Alarm System, Assigned Covered Parking, Balcony, Clubhouse, Corner Lot, Deck, Dining Room, Fenced Yard (Full), Fitness Center, Garage Opener, Granite Countertops, Guest Parking, Hardwood Floor, HOA Community, Living Room, Newly Remodeled, Office/Den, Patio, playground, Pool, Stainless Steel Appliances, Walk-In Closet
5029 Forest Pines Dr is a house located in Prince George's County and the 20772 ZIP Code. This area is served by the Prince George's County Public Schools attendance zone.
Moving to Upper Marlboro? You’ll be grateful for the close distance to nearby attractions and the sense of pride throughout the community. Located in Prince George’s County, the city is fused with urban and suburban amenities.
There’s much to enjoy about Upper Marlboro, and because it’s more intimate than other surrounding cities, it takes pride in putting on a series of events from homecoming games at local schools to show-stopping performances at the Show Place Arena. Darnall’s Chance House Museum is another city highlight that dates back to 1742.
Shopping in Upper Marlboro reflects the small, quaint ideology of the community. Fresh-baked goods and handmade crafts are purchased at the neighborhood Dutch Village Farmers Market. The distance to Washington D.C. gives residents a choice of either commuting into town by car or Metro rail.
Learn more about living in Upper Marlboro| Colleges & Universities | Distance | ||
|---|---|---|---|
| Colleges & Universities | Distance | ||
| Drive: | 14 min | 7.6 mi | |
| Drive: | 14 min | 8.1 mi | |
| Drive: | 22 min | 11.8 mi | |
| Drive: | 23 min | 11.8 mi |
 The GreatSchools Rating helps parents compare schools within a state based on a variety of school quality indicators and provides a helpful picture of how effectively each school serves all of its students. Ratings are on a scale of 1 (below average) to 10 (above average) and can include test scores, college readiness, academic progress, advanced courses, equity, discipline and attendance data. We also advise parents to visit schools, consider other information on school performance and programs, and consider family needs as part of the school selection process.
The GreatSchools Rating helps parents compare schools within a state based on a variety of school quality indicators and provides a helpful picture of how effectively each school serves all of its students. Ratings are on a scale of 1 (below average) to 10 (above average) and can include test scores, college readiness, academic progress, advanced courses, equity, discipline and attendance data. We also advise parents to visit schools, consider other information on school performance and programs, and consider family needs as part of the school selection process.
View GreatSchools Rating Methodology
Transportation options available in Upper Marlboro include Suitland, located 6.1 miles from 5029 Forest Pines Dr. 5029 Forest Pines Dr is near Ronald Reagan Washington Ntl, located 15.4 miles or 29 minutes away, and Baltimore/Washington International Thurgood Marshall, located 33.1 miles or 49 minutes away.
| Transit / Subway | Distance | ||
|---|---|---|---|
| Transit / Subway | Distance | ||
|
|
Drive: | 14 min | 6.1 mi |
|
|
Drive: | 13 min | 6.5 mi |
|
Addison Road-Seat Pleasant
|
Drive: | 13 min | 6.7 mi |
|
Largo Town Center
|
Drive: | 14 min | 7.5 mi |
|
Morgan Boulevard
|
Drive: | 14 min | 7.6 mi |
| Commuter Rail | Distance | ||
|---|---|---|---|
| Commuter Rail | Distance | ||
|
|
Drive: | 21 min | 11.4 mi |
|
|
Drive: | 20 min | 11.9 mi |
|
|
Drive: | 20 min | 12.2 mi |
|
|
Drive: | 23 min | 12.2 mi |
|
|
Drive: | 26 min | 14.7 mi |
| Airports | Distance | ||
|---|---|---|---|
| Airports | Distance | ||
|
Ronald Reagan Washington Ntl
|
Drive: | 29 min | 15.4 mi |
|
Baltimore/Washington International Thurgood Marshall
|
Drive: | 49 min | 33.1 mi |
Time and distance from 5029 Forest Pines Dr.
| Shopping Centers | Distance | ||
|---|---|---|---|
| Shopping Centers | Distance | ||
| Drive: | 6 min | 2.7 mi | |
| Drive: | 6 min | 2.8 mi | |
| Drive: | 7 min | 2.9 mi |
| Parks and Recreation | Distance | ||
|---|---|---|---|
| Parks and Recreation | Distance | ||
|
Suitland Bog
|
Drive: | 8 min | 3.6 mi |
|
Walker Mill Regional Park
|
Drive: | 11 min | 5.8 mi |
|
School House Pond
|
Drive: | 13 min | 7.8 mi |
|
Rosaryville State Park
|
Drive: | 16 min | 7.8 mi |
|
Watkins Regional Park
|
Drive: | 19 min | 10.4 mi |
| Hospitals | Distance | ||
|---|---|---|---|
| Hospitals | Distance | ||
| Drive: | 18 min | 8.9 mi | |
| Drive: | 16 min | 9.0 mi | |
| Drive: | 19 min | 9.6 mi |
| Military Bases | Distance | ||
|---|---|---|---|
| Military Bases | Distance | ||
| Drive: | 9 min | 3.9 mi | |
| Drive: | 20 min | 10.2 mi |
You May Also Like
Similar Rentals Nearby
What Are Walk Score®, Transit Score®, and Bike Score® Ratings?
Walk Score® measures the walkability of any address. Transit Score® measures access to public transit. Bike Score® measures the bikeability of any address.
What is a Sound Score Rating?
A Sound Score Rating aggregates noise caused by vehicle traffic, airplane traffic and local sources
