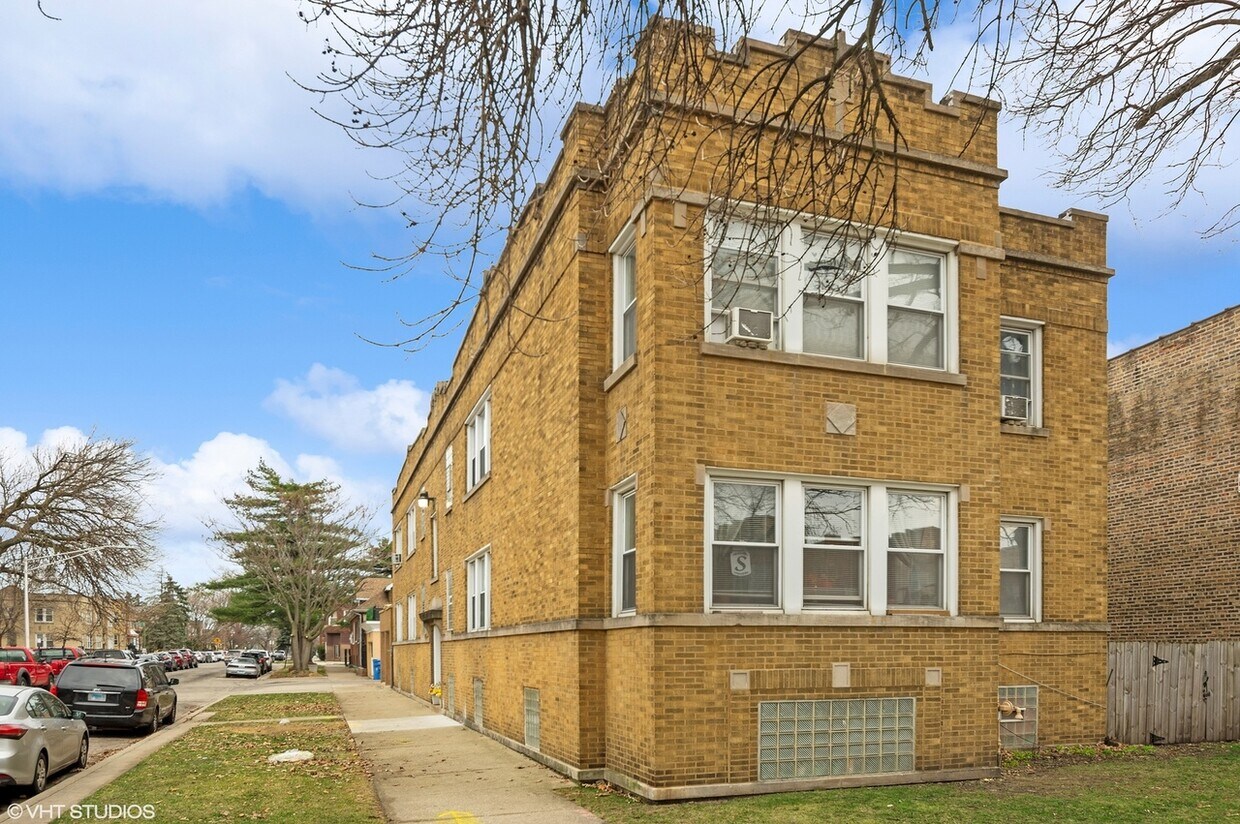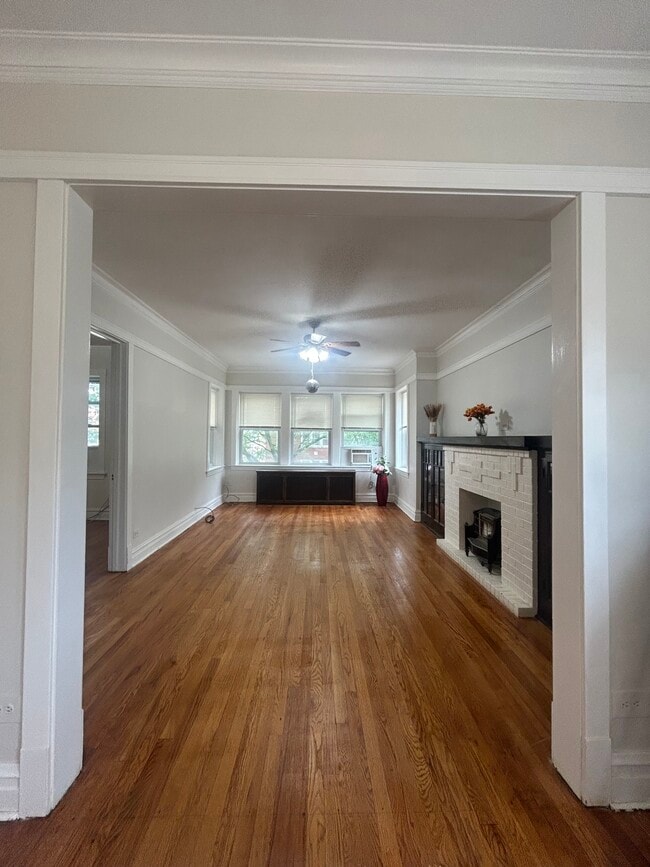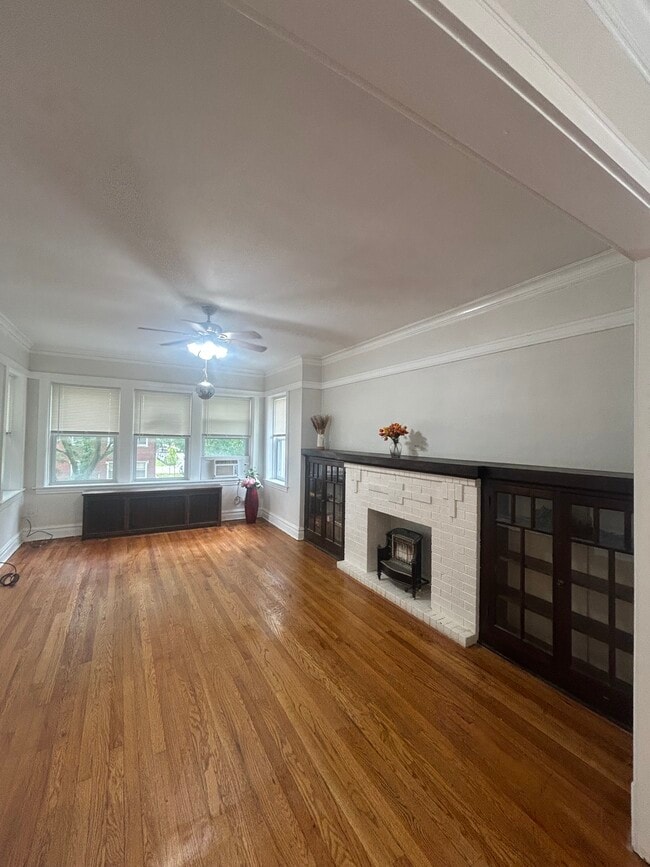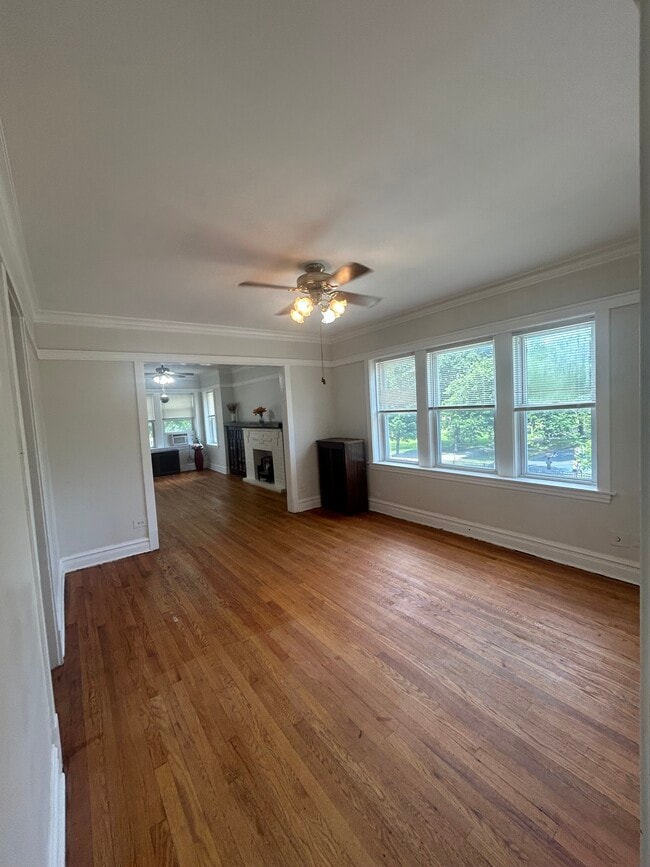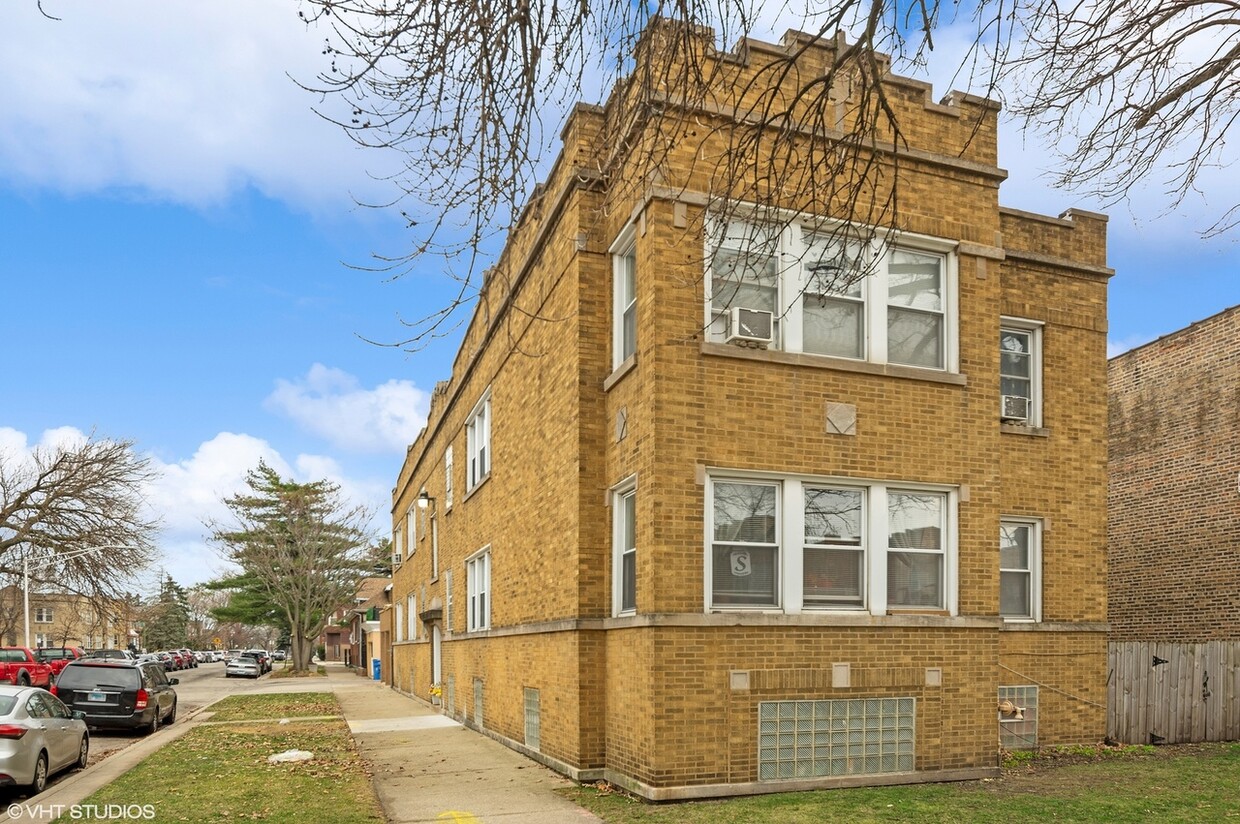5021 W Belden St Unit 2W
Chicago, IL 60639
-
Bedrooms
3
-
Bathrooms
1
-
Square Feet
1,500 sq ft
-
Available
Available Now
Highlights
- Balcony
- Patio
- Walk-In Closets
- Hardwood Floors
- Gated
- Basement

About This Home
12 Month Lease, $2400 a month. 1 month Security deposit. Discover the perfect blend of space, convenience, and location with this 3 bed, 1 bath unit! With a separate dining area, large pantry, bonus den, and enclosed porch room, this unit offers plenty of room to make yourself at home. Freshly renovated modern Kitchen with newly installed cabinets, hardwood flooring throughout & a new dishwasher. Filled with natural light throughout, this spacious 3-bedroom, 1 bath apartment offers the perfect blend of style and comfort. You're just minutes away from the nearest train station and have easy access to I-90/94 for a quick commute anywhere in the city. On-site laundry and readily available street parking.
5021 W Belden St is an apartment community located in Cook County and the 60639 ZIP Code.
Apartment Features
Washer/Dryer
Dishwasher
Hardwood Floors
Walk-In Closets
Microwave
Refrigerator
Tub/Shower
Disposal
Highlights
- Washer/Dryer
- Heating
- Ceiling Fans
- Smoke Free
- Security System
- Tub/Shower
Kitchen Features & Appliances
- Dishwasher
- Disposal
- Ice Maker
- Pantry
- Eat-in Kitchen
- Kitchen
- Microwave
- Oven
- Refrigerator
- Freezer
- Quartz Countertops
Model Details
- Hardwood Floors
- Dining Room
- High Ceilings
- Family Room
- Basement
- Office
- Den
- Workshop
- Views
- Walk-In Closets
- Large Bedrooms
Fees and Policies
The fees below are based on community-supplied data and may exclude additional fees and utilities.
- Dogs Allowed
-
Fees not specified
-
Weight limit--
-
Pet Limit--
- Parking
-
Street--
Details
Utilities Included
-
Water
-
Sewer
Property Information
-
Built in 1928
-
4 units
Contact
- Phone Number
- Contact
The Cragin neighborhood of Chicago, also known as Belmont-Cragin, sits halfway between Diversey and Fullerton Avenue, just over nine miles northwest of Downtown Chicago. Sitting eight miles northwest of the Loop, Cragin, once a hub of Chicago industry, now combines a suburban pace of life with urban conveniences. Locally owned restaurants, bars, and coffee shops are scattered around the neighborhood’s walkable layout. Contemporary apartment developments have popped up as more residents flock to areas outside Chicago. You’ll find mid-rise apartments in modern styles and long-standing rentals as well. Access to Interstate 90 and Chicago’s Blue Line makes it easy to commute into and out of the city.
Learn more about living in Cragin| Colleges & Universities | Distance | ||
|---|---|---|---|
| Colleges & Universities | Distance | ||
| Drive: | 10 min | 4.6 mi | |
| Drive: | 12 min | 5.0 mi | |
| Drive: | 13 min | 5.0 mi | |
| Drive: | 11 min | 5.1 mi |
Transportation options available in Chicago include Laramie Station, located 2.8 miles from 5021 W Belden St Unit 2W. 5021 W Belden St Unit 2W is near Chicago Midway International, located 10.3 miles or 19 minutes away, and Chicago O'Hare International, located 12.3 miles or 22 minutes away.
| Transit / Subway | Distance | ||
|---|---|---|---|
| Transit / Subway | Distance | ||
|
|
Drive: | 6 min | 2.8 mi |
|
|
Drive: | 6 min | 2.9 mi |
|
|
Drive: | 7 min | 3.2 mi |
|
|
Drive: | 8 min | 3.8 mi |
|
|
Drive: | 8 min | 4.1 mi |
| Commuter Rail | Distance | ||
|---|---|---|---|
| Commuter Rail | Distance | ||
|
|
Walk: | 16 min | 0.9 mi |
|
|
Drive: | 3 min | 1.4 mi |
|
|
Drive: | 4 min | 1.4 mi |
|
|
Drive: | 7 min | 2.5 mi |
|
|
Drive: | 7 min | 2.8 mi |
| Airports | Distance | ||
|---|---|---|---|
| Airports | Distance | ||
|
Chicago Midway International
|
Drive: | 19 min | 10.3 mi |
|
Chicago O'Hare International
|
Drive: | 22 min | 12.3 mi |
Time and distance from 5021 W Belden St Unit 2W.
| Shopping Centers | Distance | ||
|---|---|---|---|
| Shopping Centers | Distance | ||
| Walk: | 6 min | 0.3 mi | |
| Walk: | 16 min | 0.9 mi | |
| Drive: | 4 min | 1.4 mi |
| Parks and Recreation | Distance | ||
|---|---|---|---|
| Parks and Recreation | Distance | ||
|
LaFollette Park
|
Drive: | 3 min | 1.5 mi |
|
Riis Park
|
Drive: | 5 min | 2.1 mi |
|
Kilbourn Park
|
Drive: | 6 min | 2.2 mi |
|
Wonder Works Children's Museum
|
Drive: | 7 min | 2.9 mi |
|
Portage Park
|
Drive: | 8 min | 3.6 mi |
| Hospitals | Distance | ||
|---|---|---|---|
| Hospitals | Distance | ||
| Drive: | 6 min | 2.8 mi | |
| Drive: | 7 min | 3.2 mi | |
| Drive: | 8 min | 3.5 mi |
| Military Bases | Distance | ||
|---|---|---|---|
| Military Bases | Distance | ||
| Drive: | 31 min | 20.0 mi |
- Washer/Dryer
- Heating
- Ceiling Fans
- Smoke Free
- Security System
- Tub/Shower
- Dishwasher
- Disposal
- Ice Maker
- Pantry
- Eat-in Kitchen
- Kitchen
- Microwave
- Oven
- Refrigerator
- Freezer
- Quartz Countertops
- Hardwood Floors
- Dining Room
- High Ceilings
- Family Room
- Basement
- Office
- Den
- Workshop
- Views
- Walk-In Closets
- Large Bedrooms
- Laundry Facilities
- Gated
- Balcony
- Patio
- Porch
- Fitness Center
5021 W Belden St Unit 2W Photos
-
Building
-
Building
-
Living Room 1
-
Living Room 2
-
Dining Room
-
Bedroom 1
-
Bedroom 2
-
Bathroom
-
Kitchen 1
What Are Walk Score®, Transit Score®, and Bike Score® Ratings?
Walk Score® measures the walkability of any address. Transit Score® measures access to public transit. Bike Score® measures the bikeability of any address.
What is a Sound Score Rating?
A Sound Score Rating aggregates noise caused by vehicle traffic, airplane traffic and local sources
