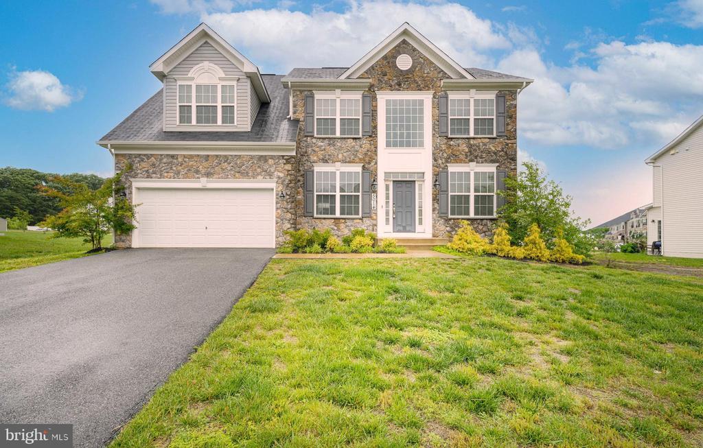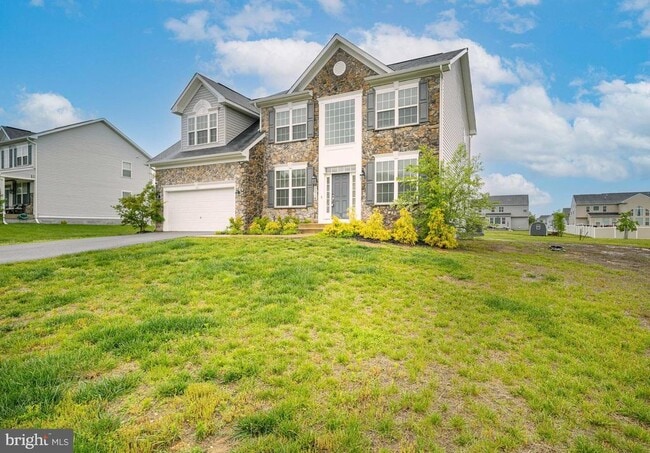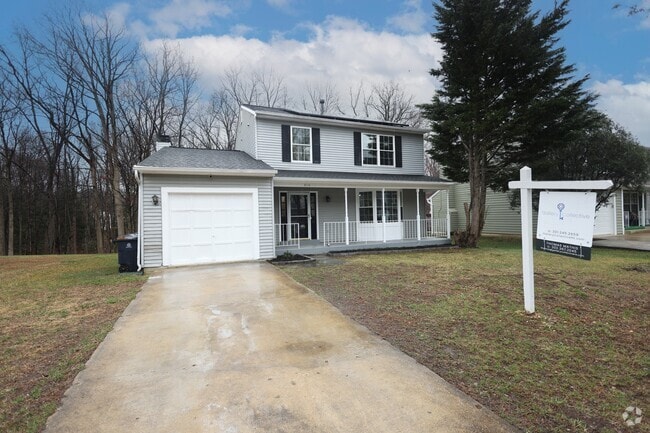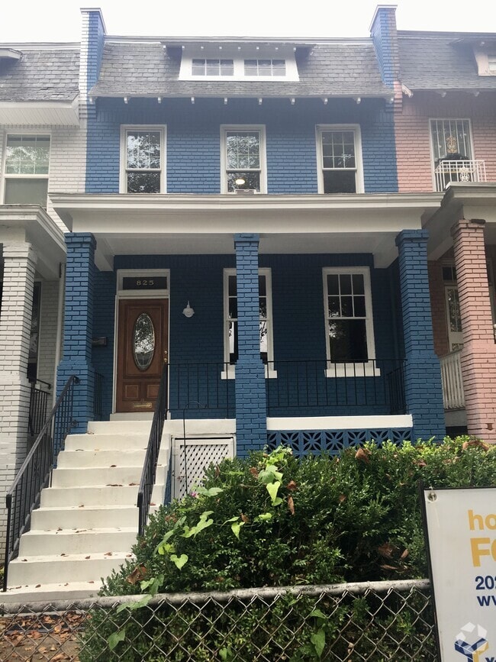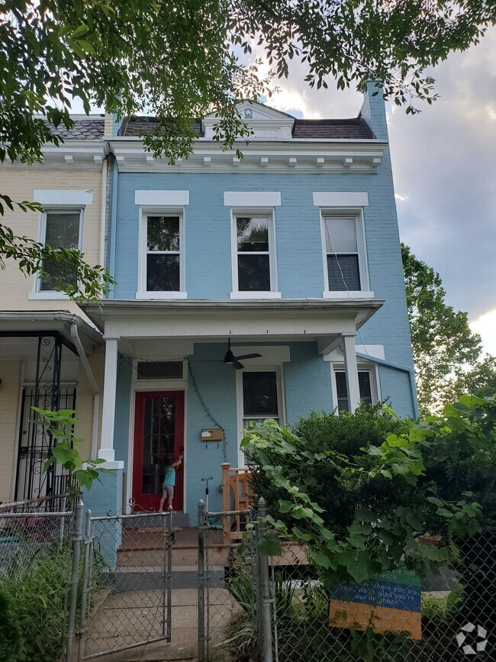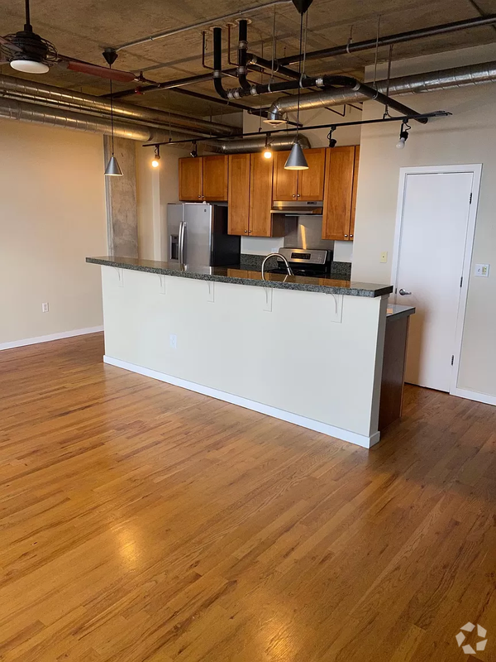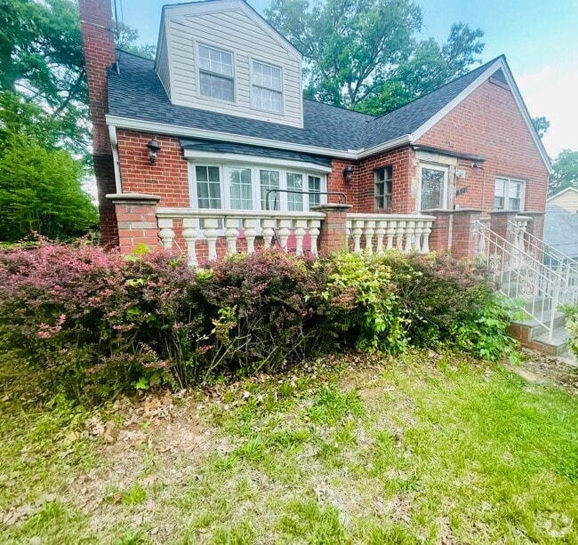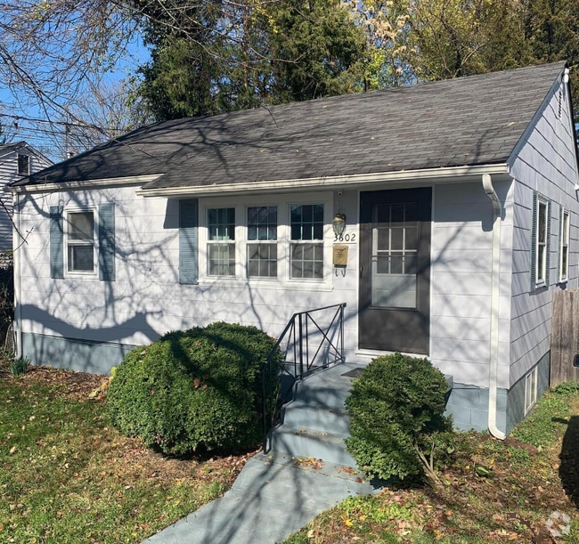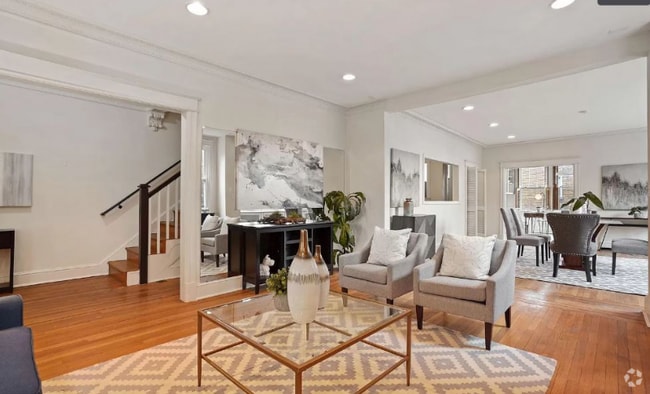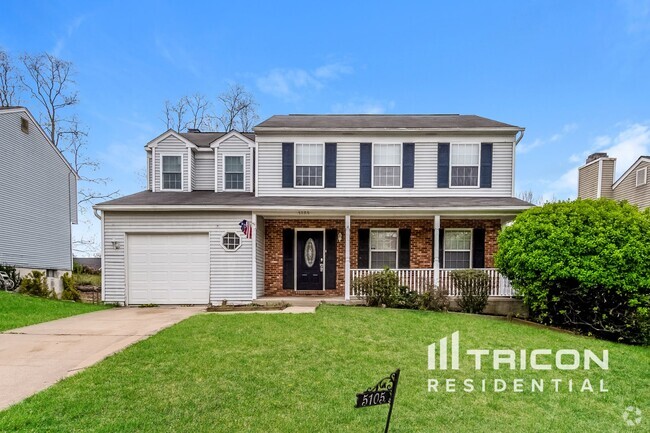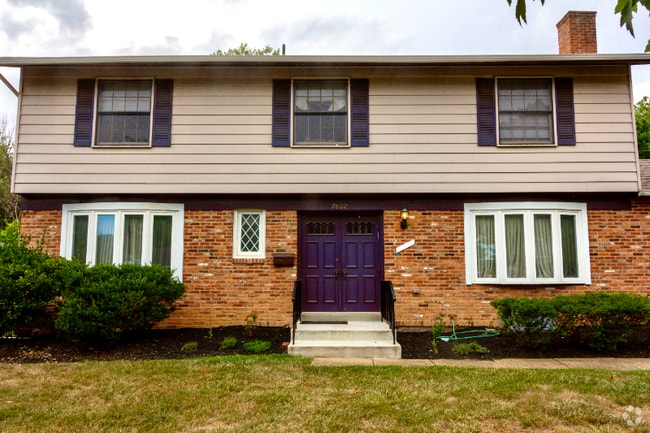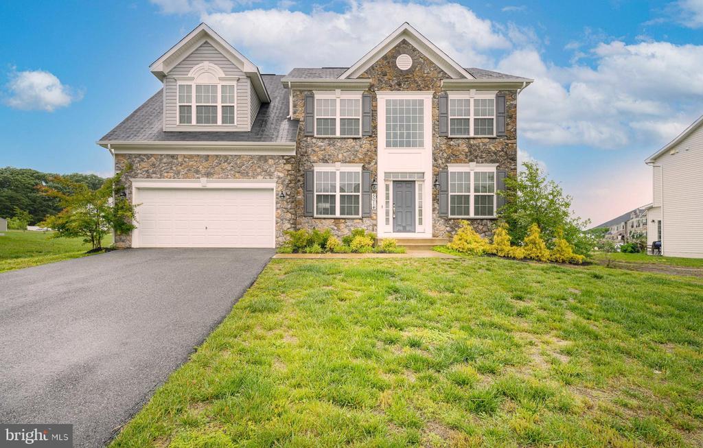5014 Sir Lucas Ln
Clinton, MD 20735
-
Bedrooms
4
-
Bathrooms
3.5
-
Square Feet
4,583 sq ft
-
Available
Available Now
Highlights
- Gourmet Kitchen
- Open Floorplan
- Colonial Architecture
- Wood Flooring
- Combination Kitchen and Living
- Upgraded Countertops

About This Home
Welcome to Woodburn Estates!! A beautifully maintained 4-bedroom, 3.5-bath single-family residence that blends modern upgrades with classic comfort. Proudly owned by the original homeowner and meticulously cared for, this home offers the feel of new construction with the warmth of thoughtful, lived-in design. Step inside to discover a home built for both relaxation and entertainment. The built-in speaker system delivers high-quality sound throughout the entire home—perfect for movie nights, holiday gatherings, or just setting the mood. The gourmet kitchen is a chef’s dream, featuring double ovens, abundant counter space, and a seamless flow into the sun-filled morning room and family room complete with a cozy fireplace. Upstairs, oversized bedrooms provide peaceful retreats, while the primary suite is a true sanctuary with heated bathroom floors, a spa-like soaking tub, dual-entry shower, and dual vanities. With large closets, sunroom space, and flexible living areas, there’s room for everyone to live, work, and grow. Whether hosting guests or enjoying a quiet night in, every detail in this home has been designed with comfort and elegance in mind. Unfinished basement. Tucked in a quiet, established neighborhood in Clinton, this home offers the perfect combination of privacy, convenience, and modern living. Don’t miss your opportunity to own this exceptional home—schedule your private tour today!
5014 Sir Lucas Ln is a house located in Prince George's County and the 20735 ZIP Code. This area is served by the Prince George's County Public Schools attendance zone.
Home Details
Home Type
Year Built
Bedrooms and Bathrooms
Eco-Friendly Details
Flooring
Home Design
Interior Spaces
Kitchen
Laundry
Listing and Financial Details
Lot Details
Parking
Utilities
Community Details
Overview
Pet Policy
Contact
- Listed by Tashea K. McDougald | Samson Properties
- Phone Number
- Contact
-
Source
 Bright MLS, Inc.
Bright MLS, Inc.
- Basement
Situated in southern Maryland, Clinton offers residents access to a host of suburban amenities within a 30-minute drive of metropolitan delights in Washington, DC. Lush parks surround Clinton, providing endless options for outdoor recreation. Louise F. Cosca Regional Park, Piscataway Creek Stream Valley Park, and Rosaryville State Park are all within a few short minutes of Clinton.
Adjacent to the vast Joint Base Andrews, Clinton is home to many military families and employees. Close proximity to Alexandria, Arlington, and Washington, DC affords Clinton residents access to a wide variety of job opportunities as well. Convenience to Route 5 and I-495 connects Clinton to communities in Maryland, Virginia, and the District of Columbia.
Learn more about living in Clinton| Colleges & Universities | Distance | ||
|---|---|---|---|
| Colleges & Universities | Distance | ||
| Drive: | 27 min | 15.6 mi | |
| Drive: | 31 min | 16.5 mi | |
| Drive: | 31 min | 16.5 mi | |
| Drive: | 29 min | 16.9 mi |
 The GreatSchools Rating helps parents compare schools within a state based on a variety of school quality indicators and provides a helpful picture of how effectively each school serves all of its students. Ratings are on a scale of 1 (below average) to 10 (above average) and can include test scores, college readiness, academic progress, advanced courses, equity, discipline and attendance data. We also advise parents to visit schools, consider other information on school performance and programs, and consider family needs as part of the school selection process.
The GreatSchools Rating helps parents compare schools within a state based on a variety of school quality indicators and provides a helpful picture of how effectively each school serves all of its students. Ratings are on a scale of 1 (below average) to 10 (above average) and can include test scores, college readiness, academic progress, advanced courses, equity, discipline and attendance data. We also advise parents to visit schools, consider other information on school performance and programs, and consider family needs as part of the school selection process.
View GreatSchools Rating Methodology
Data provided by GreatSchools.org © 2025. All rights reserved.
Transportation options available in Clinton include Branch Ave, Green Line Center Platform, located 9.1 miles from 5014 Sir Lucas Ln. 5014 Sir Lucas Ln is near Ronald Reagan Washington Ntl, located 20.1 miles or 38 minutes away, and Washington Dulles International, located 44.9 miles or 73 minutes away.
| Transit / Subway | Distance | ||
|---|---|---|---|
| Transit / Subway | Distance | ||
| Drive: | 18 min | 9.1 mi | |
| Drive: | 21 min | 11.1 mi | |
| Drive: | 24 min | 11.3 mi | |
| Drive: | 26 min | 12.7 mi | |
| Drive: | 26 min | 13.3 mi |
| Commuter Rail | Distance | ||
|---|---|---|---|
| Commuter Rail | Distance | ||
|
|
Drive: | 28 min | 13.7 mi |
|
|
Drive: | 28 min | 13.7 mi |
|
|
Drive: | 31 min | 16.0 mi |
|
|
Drive: | 31 min | 16.1 mi |
|
|
Drive: | 35 min | 18.8 mi |
| Airports | Distance | ||
|---|---|---|---|
| Airports | Distance | ||
|
Ronald Reagan Washington Ntl
|
Drive: | 38 min | 20.1 mi |
|
Washington Dulles International
|
Drive: | 73 min | 44.9 mi |
Time and distance from 5014 Sir Lucas Ln.
| Shopping Centers | Distance | ||
|---|---|---|---|
| Shopping Centers | Distance | ||
| Drive: | 10 min | 4.1 mi | |
| Drive: | 10 min | 4.2 mi | |
| Drive: | 10 min | 4.3 mi |
| Parks and Recreation | Distance | ||
|---|---|---|---|
| Parks and Recreation | Distance | ||
|
Cosca Regional Park
|
Drive: | 8 min | 2.8 mi |
|
Clearwater Nature Center
|
Drive: | 8 min | 2.8 mi |
|
National Capital Parks-East
|
Drive: | 17 min | 7.2 mi |
|
Fort Foote Park
|
Drive: | 19 min | 8.3 mi |
|
Piscataway Park
|
Drive: | 20 min | 9.5 mi |
| Hospitals | Distance | ||
|---|---|---|---|
| Hospitals | Distance | ||
| Drive: | 12 min | 5.9 mi | |
| Drive: | 17 min | 8.3 mi | |
| Drive: | 24 min | 10.4 mi |
| Military Bases | Distance | ||
|---|---|---|---|
| Military Bases | Distance | ||
| Drive: | 17 min | 7.3 mi | |
| Drive: | 27 min | 14.4 mi |
You May Also Like
Similar Rentals Nearby
What Are Walk Score®, Transit Score®, and Bike Score® Ratings?
Walk Score® measures the walkability of any address. Transit Score® measures access to public transit. Bike Score® measures the bikeability of any address.
What is a Sound Score Rating?
A Sound Score Rating aggregates noise caused by vehicle traffic, airplane traffic and local sources
