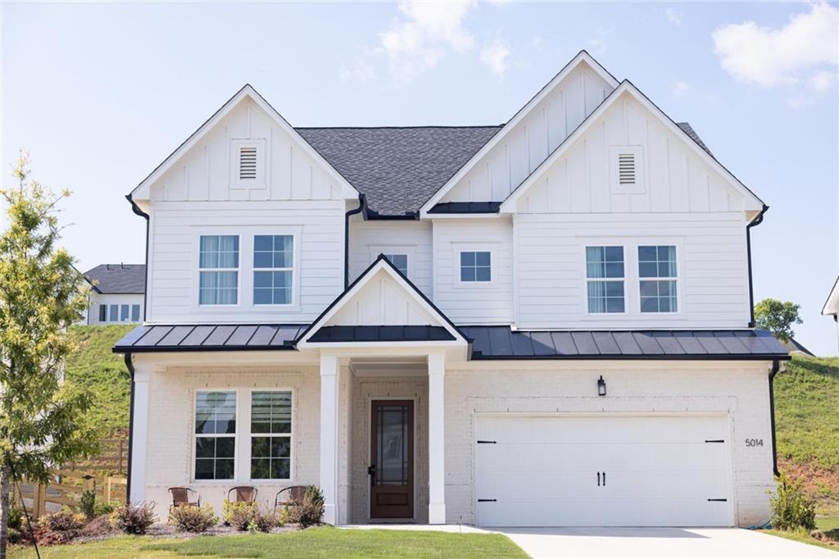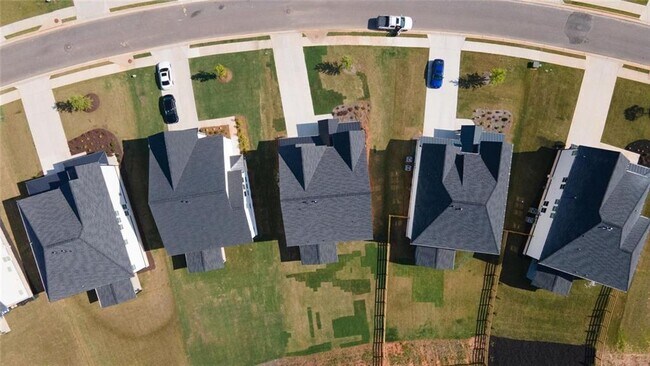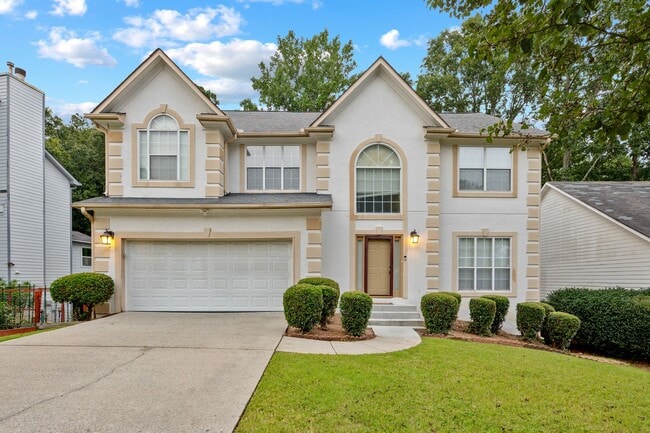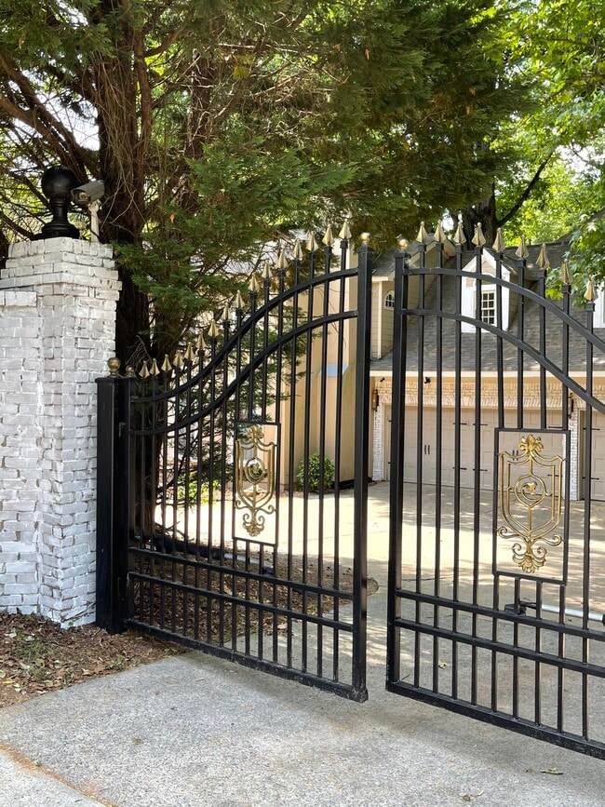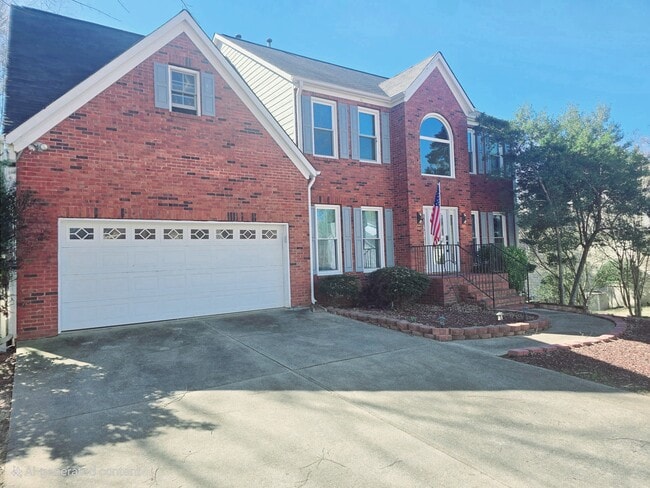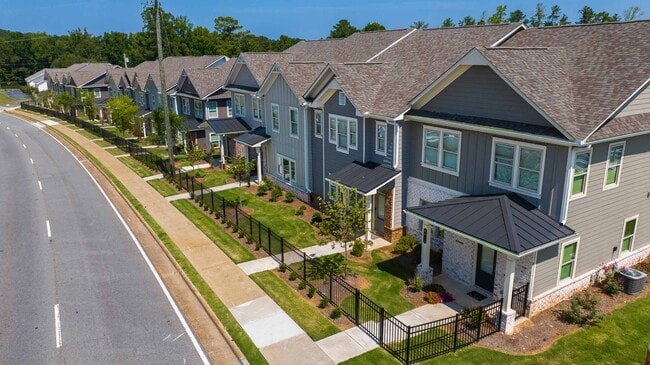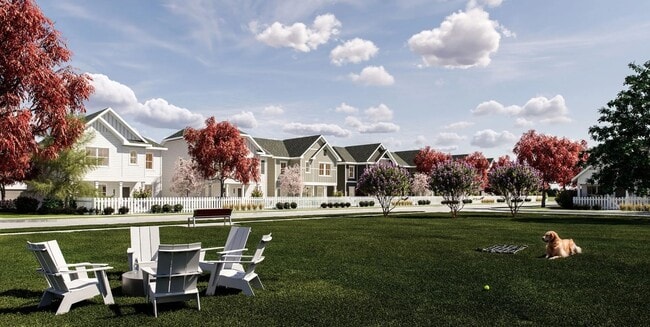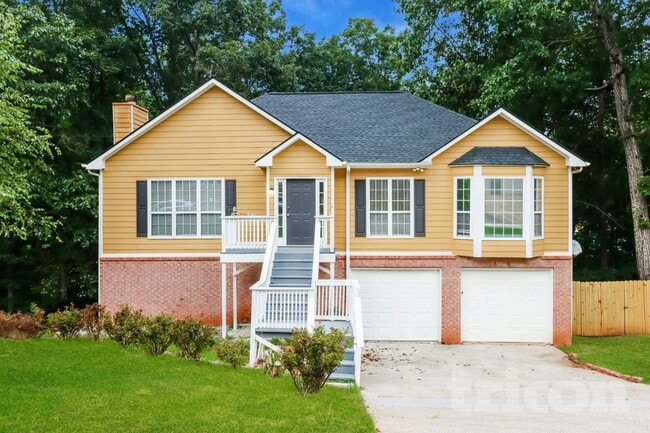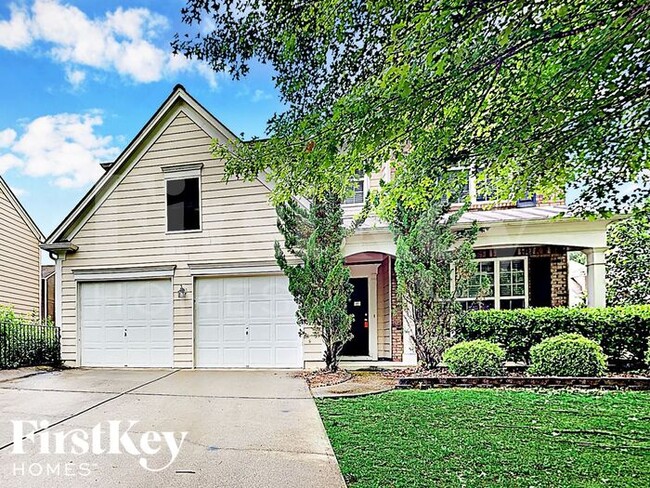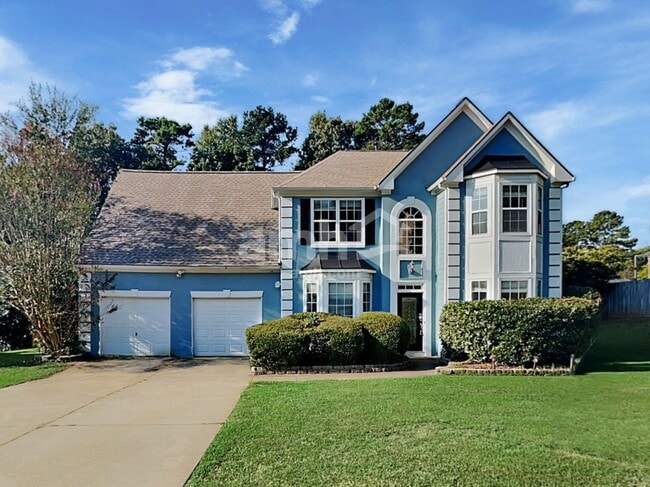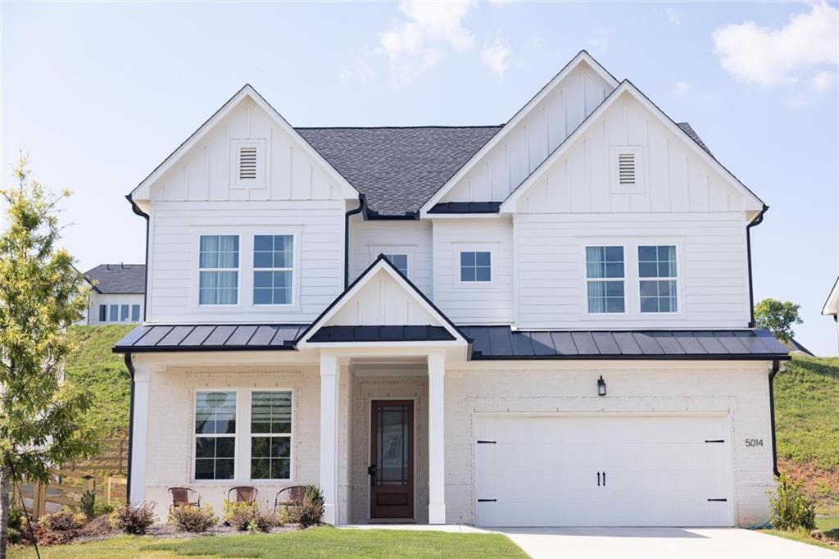5014 Baywood Ln
Woodstock, GA 30188
-
Bedrooms
5
-
Bathrooms
4
-
Square Feet
3,310 sq ft

About This Home
Welcome to 5014 Baywood Lane,a luxurious new-construction home nestled in the Holly Farm community of Woodstock,GA. This pristine 5-bedroom,4 bath residence offers approximately 3,310 sqft of thoughtfully designed living space on a level 9,583 sqft lot. This is a Rare Opportunity to rent a Brand-New Toll Brothers Masterpiece with Stunning Lake Views,perfectly situated in the Prestigious Holly Farms Community. This White Modern Farmhouse offers an Unparalleled Blend of Sophistication,Luxury,and Comfort,nestled between Woodstock and Milton. The open-plan layout flows seamlessly into a gourmet kitchen equipped with quartz counters,a large island,walk-in pantry,and KitchenAid appliances alongside a 5-burner gas cooktop; plus an office and guest suite and full bath. Retreat to a spacious primary suite featuring tray ceilings,oversized walk-in closet,and an ensuite bath with dual vanities and oversized shower. Three additional bedrooms (one en-suite),a large loft,and an upper-level laundry room complete this floor. Life at Holly Farms offers more than just a home,enjoy peaceful strolls by the Scenic Lake,an Inviting Resort-Style Pool and Cabana,Pickleball Courts,and an Unmatched Community Atmosphere,all within Top-Rated School Districts and just minutes from Downtown Alpharetta,Halcyon,Crabapple,Avalon,Canton Street,Premier Golf Courses,and an endless array of Shops,Dining,and Lifestyle Amenities. This is not just a home it is an Exceptional Lifestyle Waiting for You.
5014 Baywood Ln is a house located in Cherokee County and the 30188 ZIP Code. This area is served by the Cherokee County attendance zone.
Contact
- Listed by Camille Jackson | Berkshire Hathaway HomeServices Georgia Properties
-
Source
 First Multiple Listing Service, Inc.
First Multiple Listing Service, Inc.
Woodstock, located in Cherokee County, combines suburban convenience with small-town appeal just north of Atlanta. The historic downtown area features independent shops and restaurants alongside community spaces and regular events. The Greenprints Trail System, including Noonday Creek Trail, offers more than 60 miles of paths connecting residential areas to shopping districts and public spaces. Current rental prices range from $1,518 for one-bedroom units to $2,649 for four-bedroom homes, with rates showing slight decreases over the past year.
Originally established as a Louisville and Nashville Railroad stop, Woodstock preserves its history through landmarks like the restored Woodstock Depot while embracing thoughtful development. The walkable downtown hosts seasonal festivals and community gatherings throughout the year. Housing options include apartments near Interstate 575 and residential communities around Main Street.
Learn more about living in Woodstock| Colleges & Universities | Distance | ||
|---|---|---|---|
| Colleges & Universities | Distance | ||
| Drive: | 30 min | 13.1 mi | |
| Drive: | 32 min | 14.6 mi | |
| Drive: | 35 min | 18.2 mi | |
| Drive: | 36 min | 19.1 mi |
 The GreatSchools Rating helps parents compare schools within a state based on a variety of school quality indicators and provides a helpful picture of how effectively each school serves all of its students. Ratings are on a scale of 1 (below average) to 10 (above average) and can include test scores, college readiness, academic progress, advanced courses, equity, discipline and attendance data. We also advise parents to visit schools, consider other information on school performance and programs, and consider family needs as part of the school selection process.
The GreatSchools Rating helps parents compare schools within a state based on a variety of school quality indicators and provides a helpful picture of how effectively each school serves all of its students. Ratings are on a scale of 1 (below average) to 10 (above average) and can include test scores, college readiness, academic progress, advanced courses, equity, discipline and attendance data. We also advise parents to visit schools, consider other information on school performance and programs, and consider family needs as part of the school selection process.
View GreatSchools Rating Methodology
Data provided by GreatSchools.org © 2025. All rights reserved.
You May Also Like
Similar Rentals Nearby
What Are Walk Score®, Transit Score®, and Bike Score® Ratings?
Walk Score® measures the walkability of any address. Transit Score® measures access to public transit. Bike Score® measures the bikeability of any address.
What is a Sound Score Rating?
A Sound Score Rating aggregates noise caused by vehicle traffic, airplane traffic and local sources
