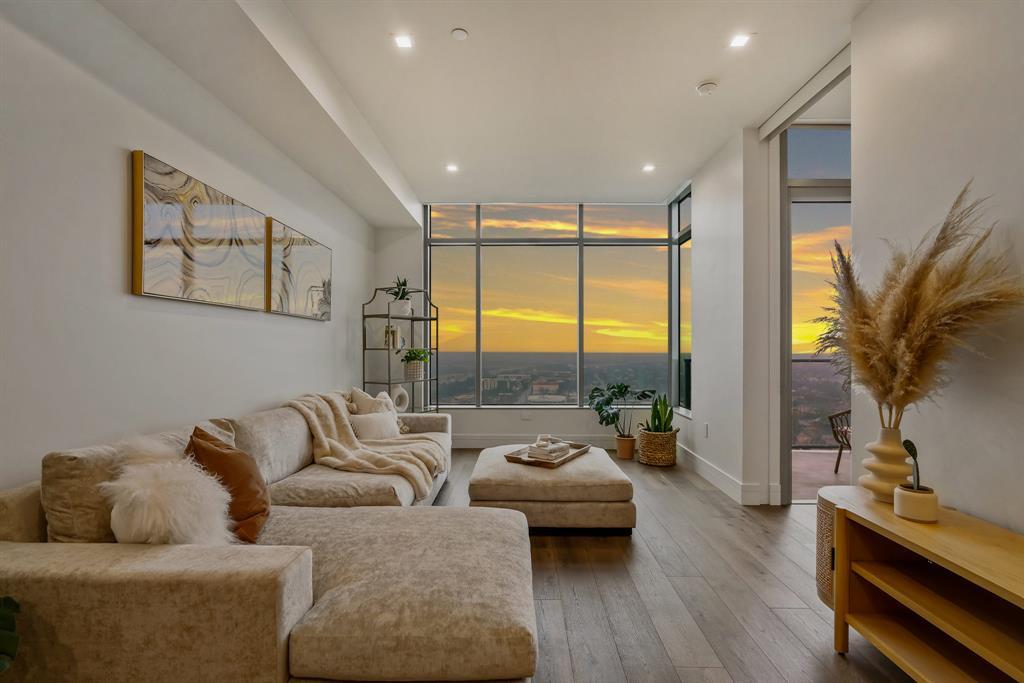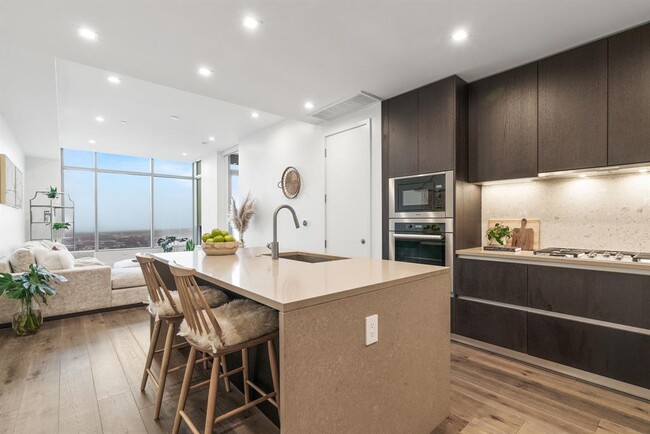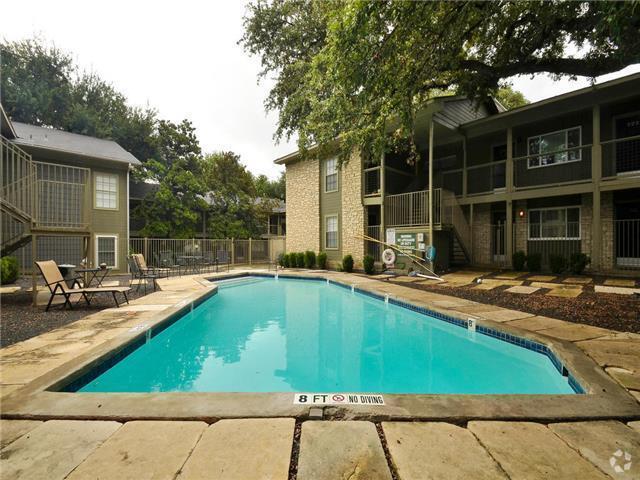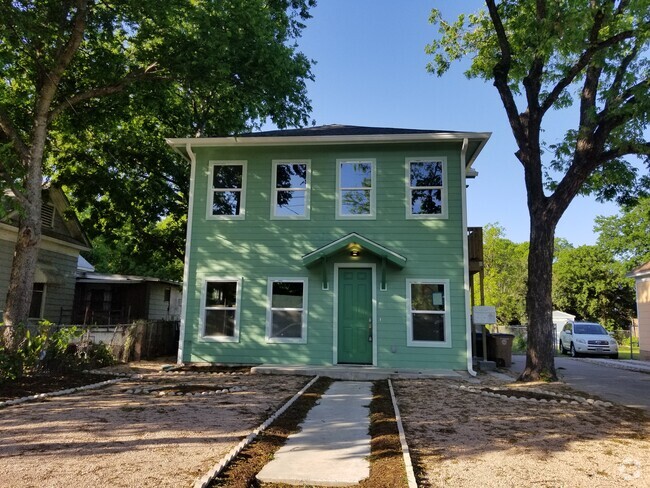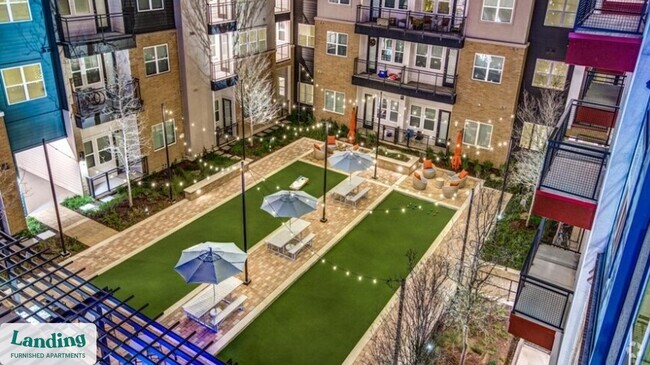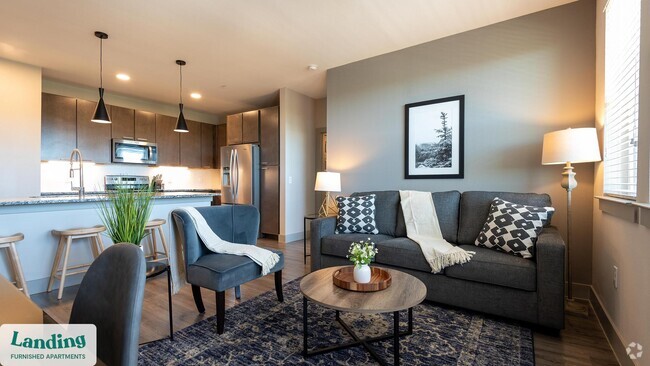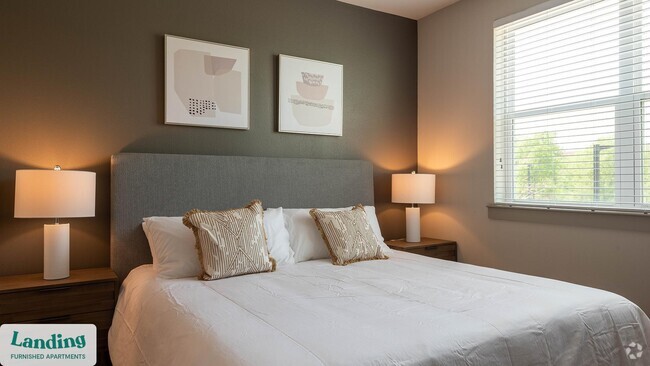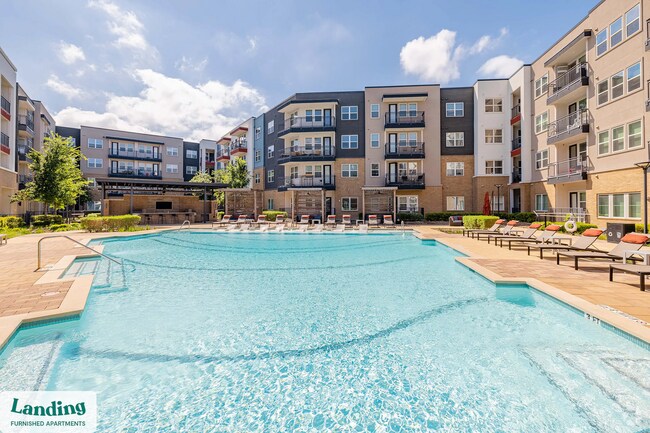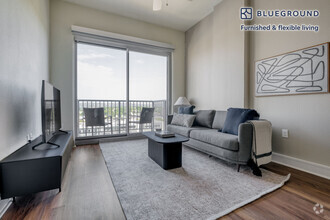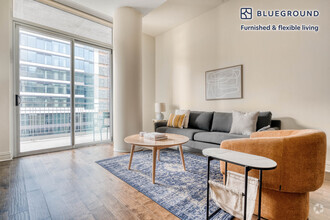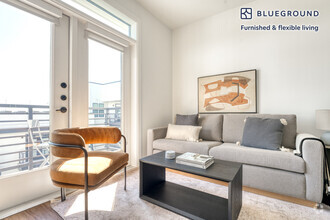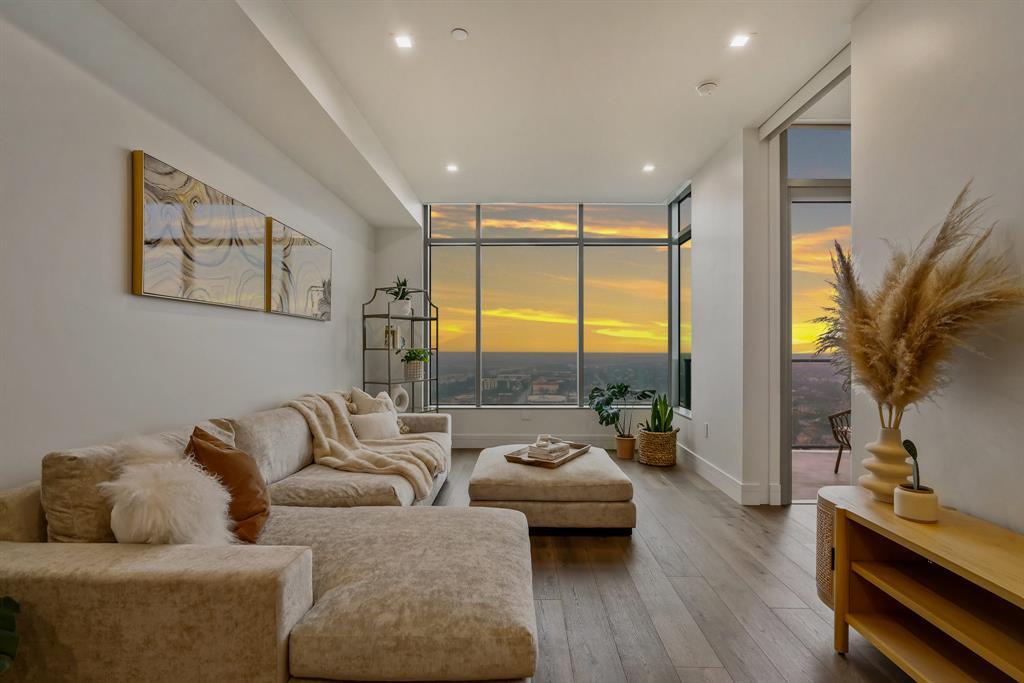501 West Ave Unit 2702
Austin, TX 78701
-
Bedrooms
1
-
Bathrooms
2
-
Square Feet
846 sq ft
-
Available
Available Now
Highlights
- Concierge
- Roof Top Pool
- Fitness Center
- Clubhouse
- Wood Flooring
- Quartz Countertops

About This Home
Experience luxury living at Fifth & West Condominiums in the heart of downtown Austin. Unit 2702 is filled with natural light and features high ceilings, wood flooring throughout, and floor-to-ceiling windows showcasing stunning city views. The sleek Italkraft kitchen is equipped with Miele appliances, a gas cooktop, built-in oven, microwave, refrigerator, and wine fridge. The master suite offers private balcony access, a spa-like bath with marble flooring, a walk-in shower, dual vanity, and a spacious closet with a washer and dryer. Fifth & West offers world-class amenities, including a 24-hour concierge, a pool deck with lounge seating and BBQ grills, a yoga room, a state-of-the-art fitness center, an indoor dog park, and an owner’s lounge with a chef’s kitchen. Residents also have access to rentable guest suites for $225 per night with a $75 cleaning fee. Conveniently located just blocks from Trader Joe’s, Whole Foods, Seaholm, and major tech hubs, this residence offers premier downtown living.
501 West Ave is a condo located in Travis County and the 78701 ZIP Code.
Home Details
Home Type
Year Built
Bedrooms and Bathrooms
Flooring
Interior Spaces
Kitchen
Listing and Financial Details
Lot Details
Parking
Pool
Schools
Utilities
Community Details
Amenities
Overview
Pet Policy
Recreation
Security
Fees and Policies
The fees below are based on community-supplied data and may exclude additional fees and utilities.
- Dogs Allowed
-
Fees not specified
- Cats Allowed
-
Fees not specified

Fifth & West Residences
Fifth & West Residences, designed by GDA Architects, is a striking 39-story high-rise completed in 2018. Located in the vibrant Market District of Downtown Austin, this condominium offers 154 luxurious units. The building's glass facade and rhythmic pattern of balconies create a modern aesthetic that stands out amidst the city's skyline. With its prime location and contemporary design, Fifth & West Residences provides an unparalleled urban living experience.
Learn more about Fifth & West ResidencesContact
- Listed by Allyssa Gonzalez | Twelve Rivers Realty
- Phone Number
- Contact
-
Source
 Austin Board of REALTORS®
Austin Board of REALTORS®
- Dishwasher
- Disposal
- Microwave
- Refrigerator
- Hardwood Floors
- Tile Floors
- Balcony
- Pool
The Market District encompasses a section of Downtown Austin from Lamar Blvd to Nueces St., and West 3rd St. up to West 6th St. This modestly-sized, yet buzzing area has become one of the fastest-growing areas in Texas’ capital, and for good reason. There’s a number of popular restaurants and bar within the Market District, including Hut’s Hamburgers and Juan Pelota Cafe.
Like the rest of Austin, the Market District has seen a number of high-rise condos spring up in recent years, each providing a unique take on apartment living in this entertaining Texas city. While it may not be a historical institution just yet, Whole Foods’ flagship calls the Market District home, and the trails along the Colorado River are just steps away.
Learn more about living in Market District| Colleges & Universities | Distance | ||
|---|---|---|---|
| Colleges & Universities | Distance | ||
| Walk: | 11 min | 0.6 mi | |
| Drive: | 5 min | 2.2 mi | |
| Drive: | 7 min | 3.2 mi | |
| Drive: | 8 min | 4.5 mi |
You May Also Like
Similar Rentals Nearby
-
-
-
-
-
-
-
-
-
-
$2,1101 Bed, 1 Bath, 528 sq ftApartment for Rent
What Are Walk Score®, Transit Score®, and Bike Score® Ratings?
Walk Score® measures the walkability of any address. Transit Score® measures access to public transit. Bike Score® measures the bikeability of any address.
What is a Sound Score Rating?
A Sound Score Rating aggregates noise caused by vehicle traffic, airplane traffic and local sources
