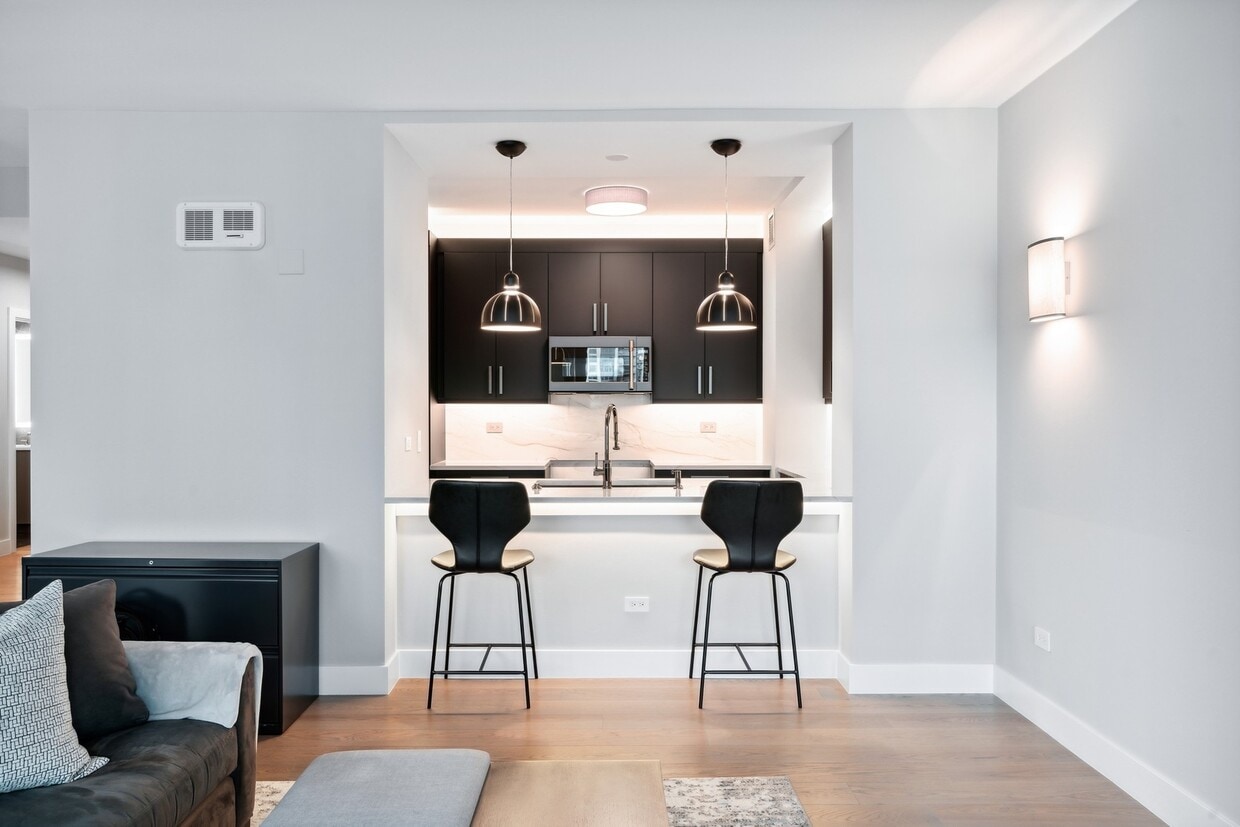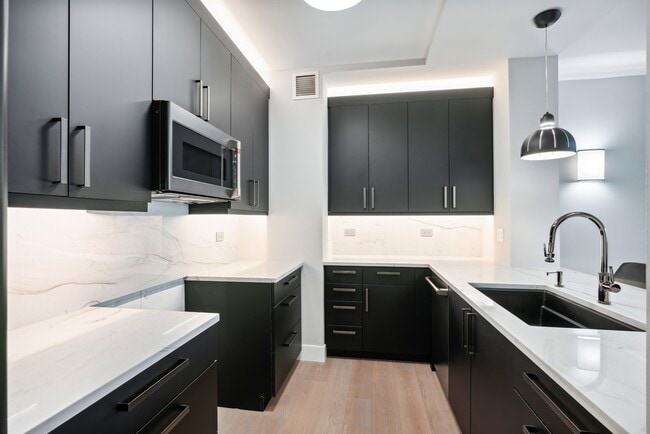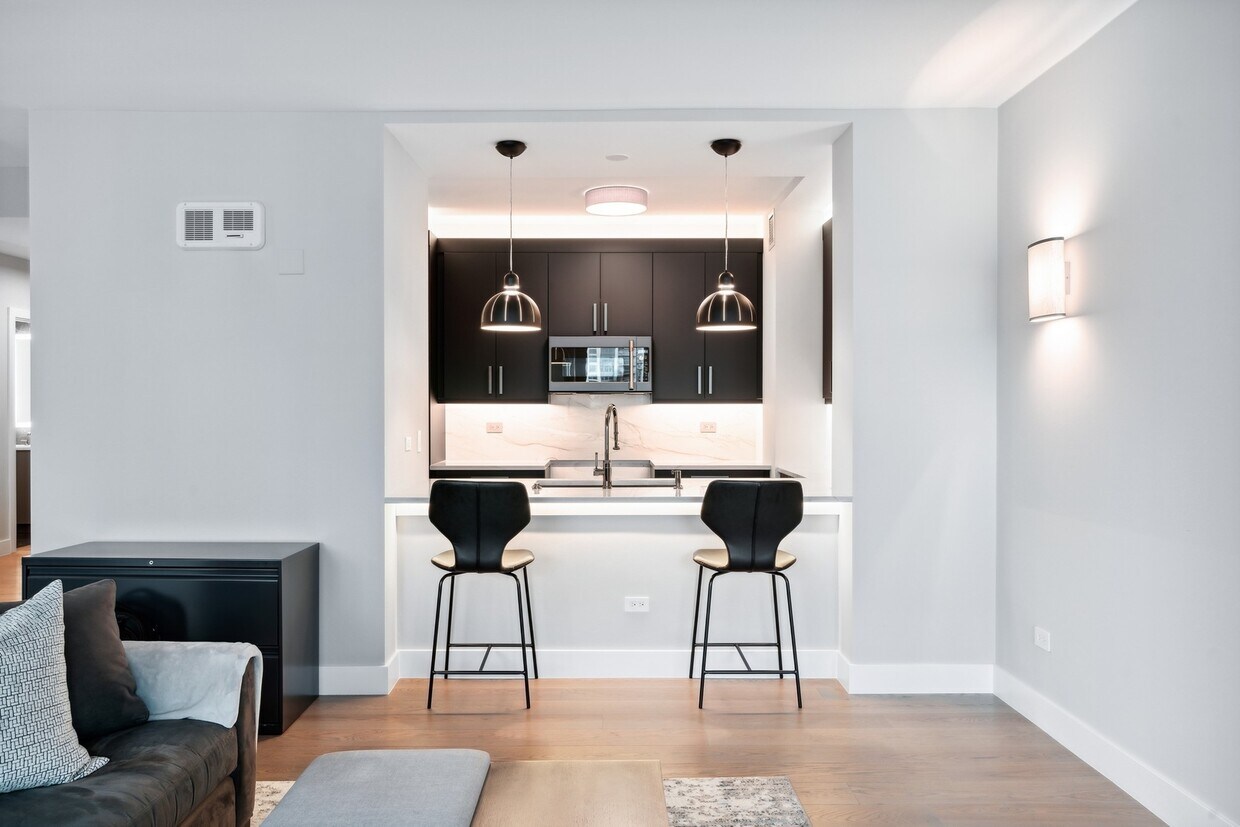501 N Clinton St Unit 204
Chicago, IL 60654
-
Bedrooms
2
-
Bathrooms
2
-
Square Feet
1,285 sq ft
-
Available
Available Jun 30
Highlights
- Pets Allowed
- Pool
- Balcony
- Hardwood Floors
- Gated
- Waterfront

About This Home
The latest outstanding renovation completed by MK Development Group has transformed this prime, sunny south-facing 04 tier unit in sought-after Kinzie Park, some of the stunning features and amenities include 7" French oak prime grade hardwood flooring throughout the unit adds elegance and warmth, the kitchen boasts Ultracraft matte black custom cabinetry with roll-outs, built-ins, and Blum soft-close hardware, GE Cafe line matte black appliances, including an induction cooktop, elevate the cooking experience, Zermatt quartzite countertops and backsplash provide both beauty and durability, the Franke sink with Waterstone faucet, soap dispenser, and disposal air switch add functionality and style, both bathrooms feature Anatolia La Marca porcelain tile, Ultracraft Riverstone Matte vanities with Blum soft-close hardware, Zermatt quartzite countertops, Brizo fixtures, and Toto Legato Washlet toilets with remote controls, Robern lighted mirrors and medicine cabinets enhance the luxurious feel, all new custom Emtek door and cabinet hardware and hinges throughout, Lutron screwless plates, switches, dimmers, and all new lighting throughout ensure attention to detail, Ecobee learning WiFi thermostats and a new Aprilaire 865 humidification system provide comfort and energy efficiency, slate gray GE Profile laundry machine adds convenience multiple additional closets with full-height Landquist bifold doors enhance the floor plan, all professionally organized, motorized Lutron window treatments on all windows and sliders, controlled by phone or wall control, offer privacy and convenience, all new baseboards and door casings complete the renovation, one of the most prime and highly sought-after first-floor heated garage spaces, complete with a car charger, is also available with this unit for $45K, Kinzie Park is a one-of-a-kind private gated full-amenity riverfront community, the ideal River North location places you between the Gold Coast and the West Loop, just steps from the Loop, highway, Blue line, Metra, and East Bank Club, this unit offers luxury, convenience, and thoughtful design in one of Chicago's most desirable neighborhoods.
Ready for a June 1 Move-in! A mansion in the Sky!!! No better way to explain this MASSIVE abode. Almost 2,400sqft of living space. Well appointed and modern, open and updated. The 31st floor is the highest floor level for the standard plan layout at Kinzie Park Tower. This 2355 square foot home offers 2 large balconies and wraparound views from the north to the southwest. Features: newly finished hardwood flooring, renovated guest bathroom, new lighting, custom high end closets, built in living room entertainment / storage, laundry room and remote operated living room blinds. PARKING SPACE INCLUDED IN THE RENT. Also, a second spot -premier and exclusive 1st floor parking spot- available for an additional cost Kinzie park provides 24 hour staffed private gated entry, free guest parking, 24 hour door staff, dry cleaners on site, gym, outdoor pool, party/meeting room and beautiful private landscaped grounds.
501 N Clinton St is a condo located in Cook County and the 60654 ZIP Code. This area is served by the Chicago Public Schools attendance zone.
Condo Features
Washer/Dryer
Air Conditioning
Dishwasher
Hardwood Floors
- Wi-Fi
- Washer/Dryer
- Air Conditioning
- Heating
- Storage Space
- Tub/Shower
- Dishwasher
- Disposal
- Granite Countertops
- Stainless Steel Appliances
- Kitchen
- Microwave
- Oven
- Range
- Refrigerator
- Hardwood Floors
- Laundry Facilities
- Elevator
- Storage Space
- Fitness Center
- Pool
- Gated
- Waterfront
- Balcony
Fees and Policies
The fees below are based on community-supplied data and may exclude additional fees and utilities.
- One-Time Move-In Fees
-
Broker Fee$0
- Dogs Allowed
-
Fees not specified
- Cats Allowed
-
Fees not specified
- Parking
-
Garage--
Details
Utilities Included
-
Water

Kinzie Park
Kinzie Park stands as a unique residential enclave in Chicago's vibrant West Town neighborhood. Completed in 1996, this 34-story high-rise offers 208 condominium units, providing a blend of urban sophistication and community living. The building's curved facade and rounded corners set it apart from surrounding structures, creating a distinctive presence in the cityscape. Situated along the Chicago River, Kinzie Park offers residents a rare combination of city living and natural beauty, with its gated community providing an added layer of privacy and security in the bustling urban environment.
Learn more about Kinzie ParkContact
- Phone Number
- Contact
Chicago’s West Loop has earned a reputation as one of the most exciting areas to eat, drink, and experience the city's best, so it’s no wonder locals are envious of anyone who gets to call this neighborhood home. Where industrial warehouses once stood, swanky high-rise apartments and condos now provide unbeatable views of the river and the city skyline. West Loop's convenient central location puts renters within walking distance of Downtown, Little Italy, and the Medical District. Numerous bus and rail lines passing through make it easy to commute anywhere in the city.
West Loop locals enjoy a mind-boggling selection of restaurants, bars, specialty grocery stores, art galleries, and performance venues. The mix of modern and classical architecture combined with the various public art installations reflects the neighborhood’s unique historic and creative influences, and a distinctive European flair permeates the whole environment.
Learn more about living in West Loop| Colleges & Universities | Distance | ||
|---|---|---|---|
| Colleges & Universities | Distance | ||
| Walk: | 10 min | 0.5 mi | |
| Walk: | 12 min | 0.6 mi | |
| Walk: | 16 min | 0.9 mi | |
| Walk: | 19 min | 1.0 mi |
 The GreatSchools Rating helps parents compare schools within a state based on a variety of school quality indicators and provides a helpful picture of how effectively each school serves all of its students. Ratings are on a scale of 1 (below average) to 10 (above average) and can include test scores, college readiness, academic progress, advanced courses, equity, discipline and attendance data. We also advise parents to visit schools, consider other information on school performance and programs, and consider family needs as part of the school selection process.
The GreatSchools Rating helps parents compare schools within a state based on a variety of school quality indicators and provides a helpful picture of how effectively each school serves all of its students. Ratings are on a scale of 1 (below average) to 10 (above average) and can include test scores, college readiness, academic progress, advanced courses, equity, discipline and attendance data. We also advise parents to visit schools, consider other information on school performance and programs, and consider family needs as part of the school selection process.
View GreatSchools Rating Methodology
Data provided by GreatSchools.org © 2025. All rights reserved.
Transportation options available in Chicago include Grand Avenue Station (Blue Line), located 0.3 mile from 501 N Clinton St Unit 204. 501 N Clinton St Unit 204 is near Chicago Midway International, located 11.1 miles or 18 minutes away, and Chicago O'Hare International, located 16.7 miles or 25 minutes away.
| Transit / Subway | Distance | ||
|---|---|---|---|
| Transit / Subway | Distance | ||
|
|
Walk: | 5 min | 0.3 mi |
|
|
Walk: | 11 min | 0.6 mi |
|
|
Walk: | 12 min | 0.6 mi |
|
|
Walk: | 13 min | 0.7 mi |
|
|
Walk: | 16 min | 0.9 mi |
| Commuter Rail | Distance | ||
|---|---|---|---|
| Commuter Rail | Distance | ||
|
|
Walk: | 15 min | 0.8 mi |
|
|
Walk: | 21 min | 1.1 mi |
|
|
Drive: | 5 min | 1.5 mi |
|
|
Drive: | 5 min | 1.7 mi |
|
|
Drive: | 5 min | 2.0 mi |
| Airports | Distance | ||
|---|---|---|---|
| Airports | Distance | ||
|
Chicago Midway International
|
Drive: | 18 min | 11.1 mi |
|
Chicago O'Hare International
|
Drive: | 25 min | 16.7 mi |
Time and distance from 501 N Clinton St Unit 204.
| Shopping Centers | Distance | ||
|---|---|---|---|
| Shopping Centers | Distance | ||
| Walk: | 7 min | 0.4 mi | |
| Walk: | 14 min | 0.8 mi | |
| Drive: | 3 min | 1.2 mi |
| Parks and Recreation | Distance | ||
|---|---|---|---|
| Parks and Recreation | Distance | ||
|
Alliance for the Great Lakes
|
Drive: | 4 min | 1.6 mi |
|
Openlands
|
Drive: | 4 min | 1.6 mi |
|
Lake Shore Park
|
Drive: | 4 min | 1.7 mi |
|
Millennium Park
|
Drive: | 4 min | 1.7 mi |
|
Grant Park
|
Drive: | 5 min | 2.2 mi |
| Hospitals | Distance | ||
|---|---|---|---|
| Hospitals | Distance | ||
| Drive: | 4 min | 1.5 mi | |
| Drive: | 4 min | 1.5 mi | |
| Drive: | 5 min | 2.2 mi |
| Military Bases | Distance | ||
|---|---|---|---|
| Military Bases | Distance | ||
| Drive: | 34 min | 24.4 mi |
- Wi-Fi
- Washer/Dryer
- Air Conditioning
- Heating
- Storage Space
- Tub/Shower
- Dishwasher
- Disposal
- Granite Countertops
- Stainless Steel Appliances
- Kitchen
- Microwave
- Oven
- Range
- Refrigerator
- Hardwood Floors
- Laundry Facilities
- Elevator
- Storage Space
- Gated
- Waterfront
- Balcony
- Fitness Center
- Pool
501 N Clinton St Unit 204 Photos
What Are Walk Score®, Transit Score®, and Bike Score® Ratings?
Walk Score® measures the walkability of any address. Transit Score® measures access to public transit. Bike Score® measures the bikeability of any address.
What is a Sound Score Rating?
A Sound Score Rating aggregates noise caused by vehicle traffic, airplane traffic and local sources







