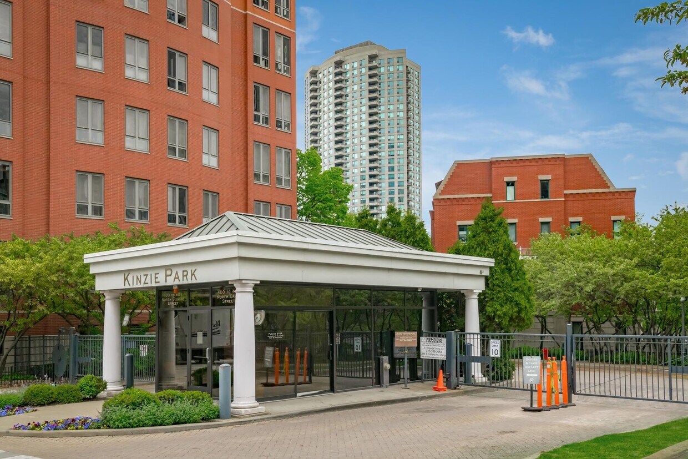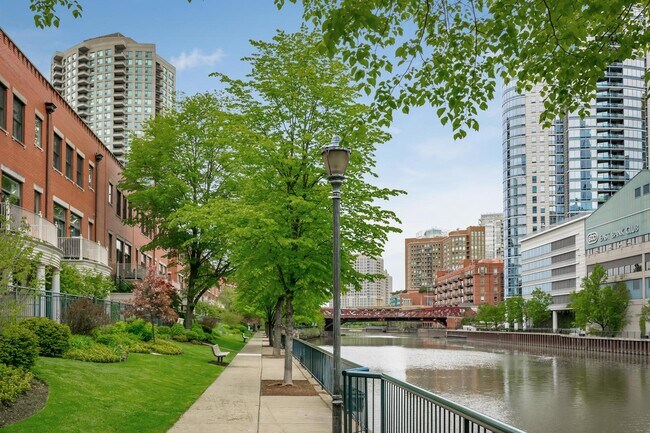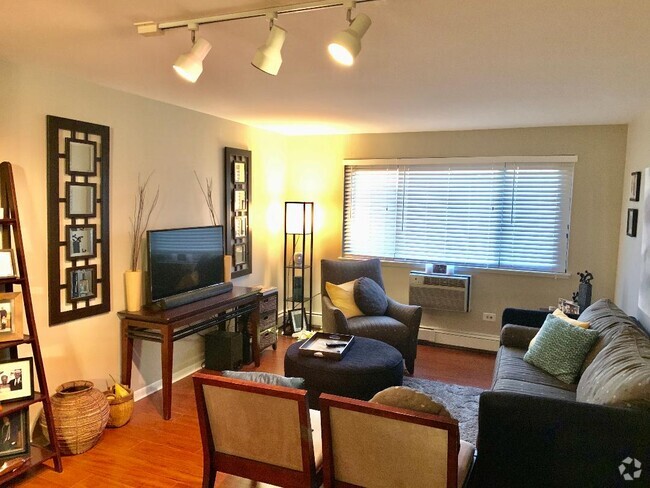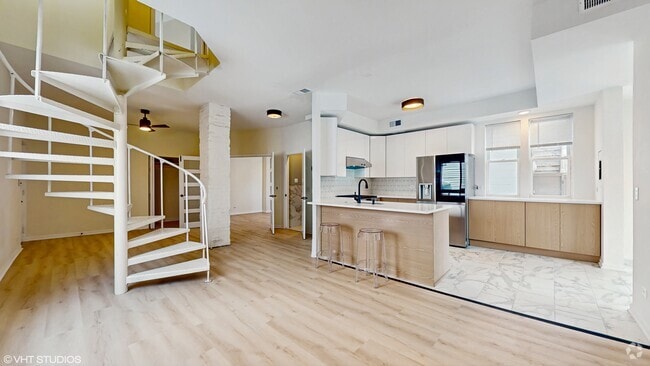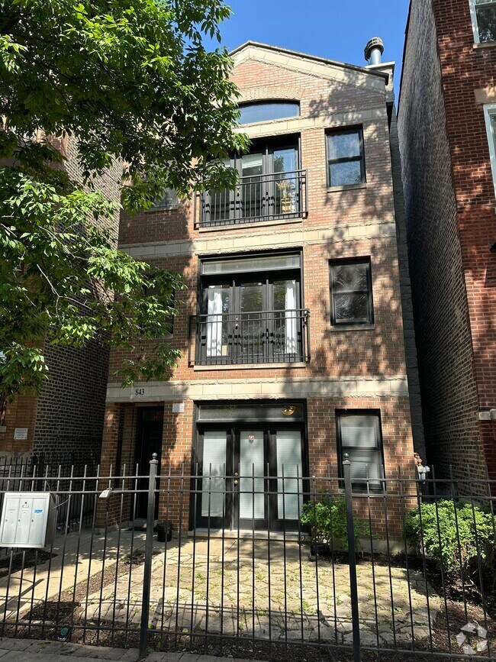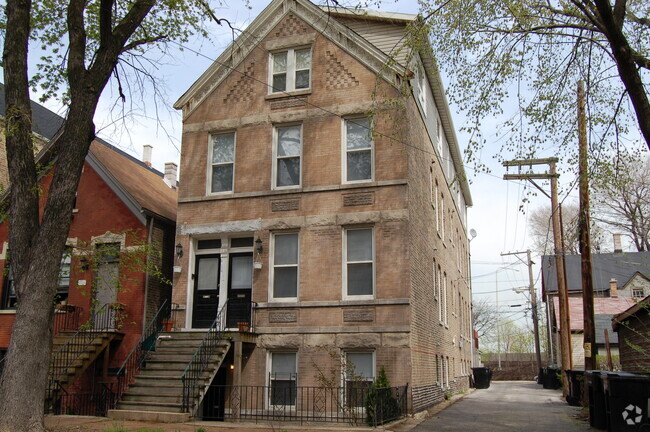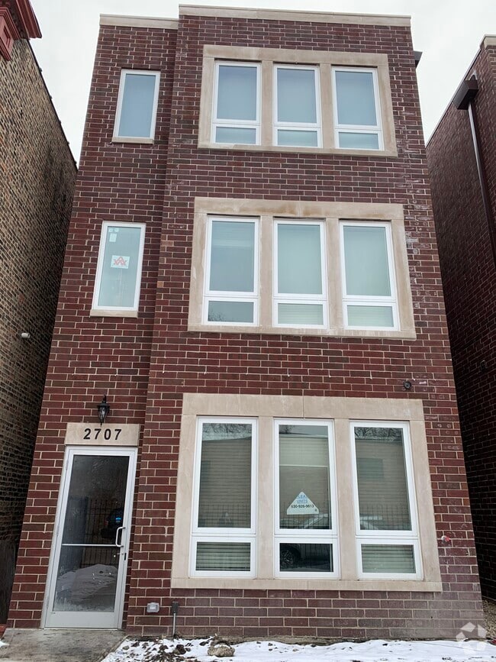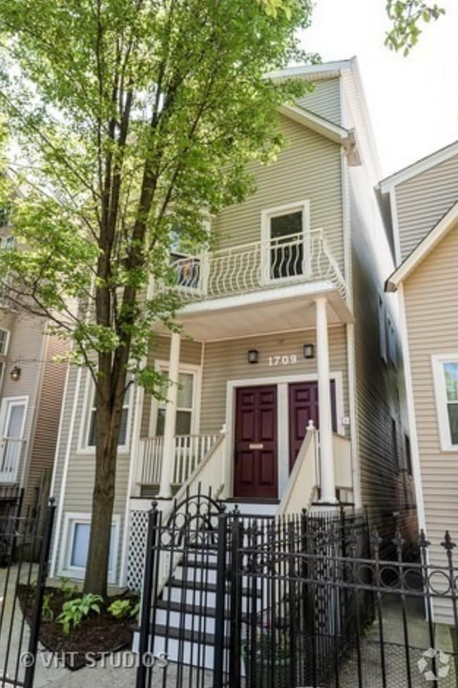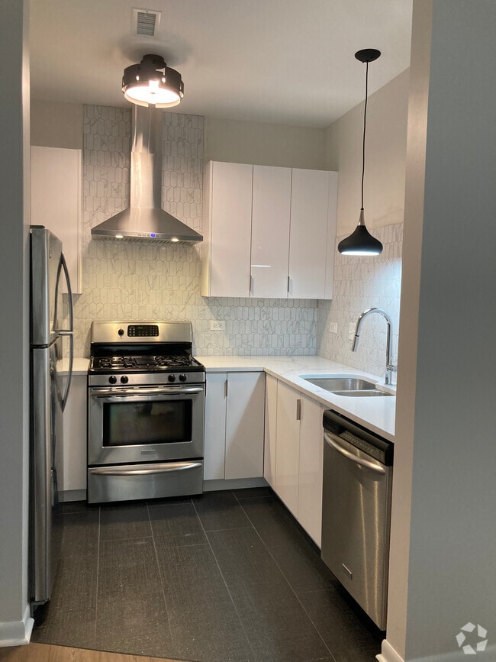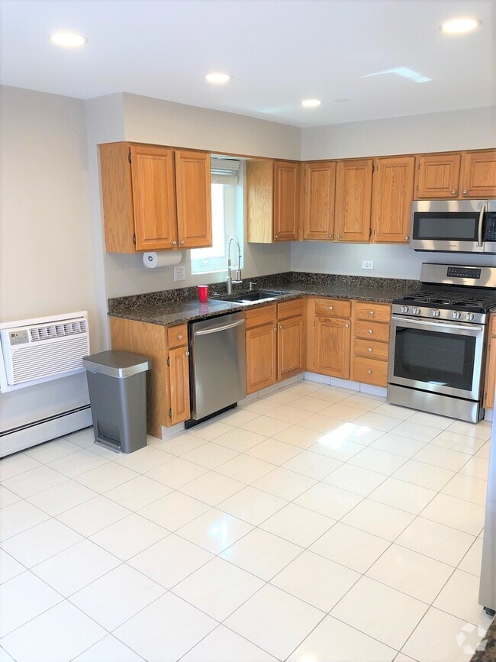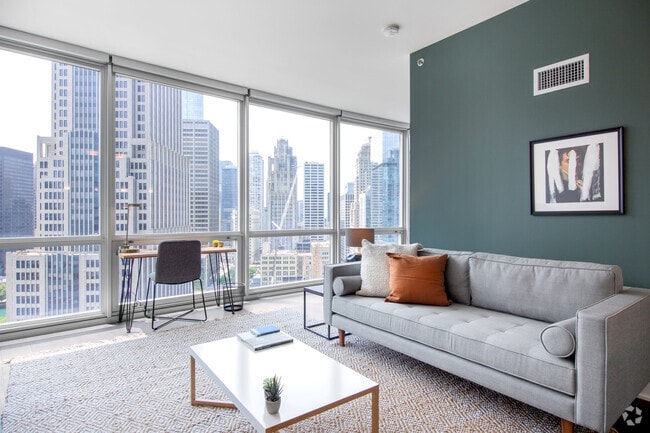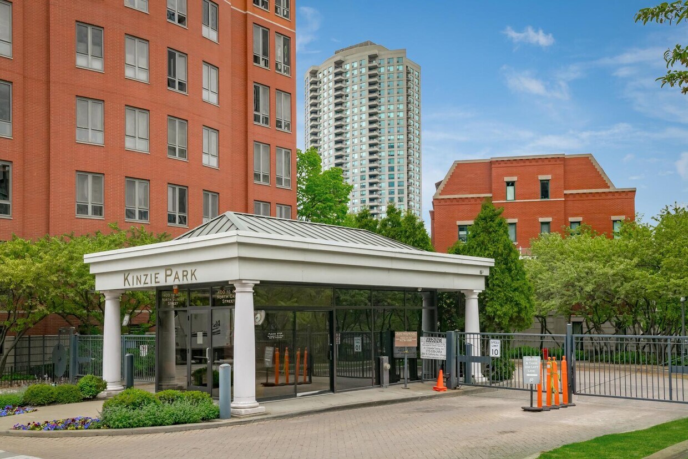501 N Clinton St Unit 1005
Chicago, IL 60654

Check Back Soon for Upcoming Availability
| Beds | Baths | Average SF |
|---|---|---|
| 2 Bedrooms 2 Bedrooms 2 Br | 2 Baths 2 Baths 2 Ba | 1,545 SF |
Fees and Policies
The fees below are based on community-supplied data and may exclude additional fees and utilities.
- Parking
-
Garage--
Details
Utilities Included
-
Water
-
Heat
-
Air Conditioning
About This Property
Welcome to Kinzie Park Tower. Corner split open floor plan home in one of Chicago's top gated communities.2 bed/2 bath includes heating, a/c, basic cable and amenities, Recently renovated open Chef's Kitchen with contemporary design cabinets and solid glass back splash with white quartz countertops and Viking appliance package including double oven. The custom light stain hardwood floors connect beautifully with all of the natural south sun light that flows throughout the day. Open floor plan is wonderful for entertaining large or small that connect with south facing balcony with great city view . The Kinzie Park dog friendly community offers first class amenities as a standard, including private gated entry, free guest parking, Outdoor pool, Sun deck, health club, party/meeting room, receiving/valet, 24 hr door staff, bike room, storage and on site management. Easy walking distance to the loop, landmarks, lakefront, restaurants, and shopping. Down the street from major transportation: All Interstate Access, CTA Blue Line and Metra stops. Parking is available for an additional $200.00
501 N Clinton St is a condo located in Cook County and the 60654 ZIP Code. This area is served by the Chicago Public Schools attendance zone.
Condo Features
Air Conditioning
Washer/Dryer Hookup
High Speed Internet Access
Hardwood Floors
- High Speed Internet Access
- Washer/Dryer Hookup
- Air Conditioning
- Storage Space
- Sprinkler System
- Breakfast Nook
- Hardwood Floors
- Views
- Laundry Facilities
- Doorman
- Laundry Service
- Elevator
- Fitness Center
- Pool
- Playground
- Bicycle Storage
- Walking/Biking Trails
- Sundeck

Kinzie Park
Kinzie Park stands as a unique residential enclave in Chicago's vibrant West Town neighborhood. Completed in 1996, this 34-story high-rise offers 208 condominium units, providing a blend of urban sophistication and community living. The building's curved facade and rounded corners set it apart from surrounding structures, creating a distinctive presence in the cityscape. Situated along the Chicago River, Kinzie Park offers residents a rare combination of city living and natural beauty, with its gated community providing an added layer of privacy and security in the bustling urban environment.
Learn more about Kinzie Park
Chicago’s West Loop has earned a reputation as one of the most exciting areas to eat, drink, and experience the city's best, so it’s no wonder locals are envious of anyone who gets to call this neighborhood home. Where industrial warehouses once stood, swanky high-rise apartments and condos now provide unbeatable views of the river and the city skyline. West Loop's convenient central location puts renters within walking distance of Downtown, Little Italy, and the Medical District. Numerous bus and rail lines passing through make it easy to commute anywhere in the city.
West Loop locals enjoy a mind-boggling selection of restaurants, bars, specialty grocery stores, art galleries, and performance venues. The mix of modern and classical architecture combined with the various public art installations reflects the neighborhood’s unique historic and creative influences, and a distinctive European flair permeates the whole environment.
Learn more about living in West LoopBelow are rent ranges for similar nearby apartments
| Beds | Average Size | Lowest | Typical | Premium |
|---|---|---|---|---|
| Studio Studio Studio | 539-540 Sq Ft | $800 | $2,729 | $10,000 |
| 1 Bed 1 Bed 1 Bed | 734-735 Sq Ft | $1,590 | $3,363 | $10,000 |
| 2 Beds 2 Beds 2 Beds | 1145 Sq Ft | $1,470 | $4,840 | $32,543 |
| 3 Beds 3 Beds 3 Beds | 1577-1580 Sq Ft | $1,075 | $6,363 | $38,481 |
| 4 Beds 4 Beds 4 Beds | 1607 Sq Ft | $1,040 | $3,141 | $77,776 |
- High Speed Internet Access
- Washer/Dryer Hookup
- Air Conditioning
- Storage Space
- Sprinkler System
- Breakfast Nook
- Hardwood Floors
- Views
- Laundry Facilities
- Doorman
- Laundry Service
- Elevator
- Sundeck
- Fitness Center
- Pool
- Playground
- Bicycle Storage
- Walking/Biking Trails
| Colleges & Universities | Distance | ||
|---|---|---|---|
| Colleges & Universities | Distance | ||
| Walk: | 9 min | 0.5 mi | |
| Walk: | 11 min | 0.6 mi | |
| Walk: | 16 min | 0.9 mi | |
| Walk: | 18 min | 0.9 mi |
 The GreatSchools Rating helps parents compare schools within a state based on a variety of school quality indicators and provides a helpful picture of how effectively each school serves all of its students. Ratings are on a scale of 1 (below average) to 10 (above average) and can include test scores, college readiness, academic progress, advanced courses, equity, discipline and attendance data. We also advise parents to visit schools, consider other information on school performance and programs, and consider family needs as part of the school selection process.
The GreatSchools Rating helps parents compare schools within a state based on a variety of school quality indicators and provides a helpful picture of how effectively each school serves all of its students. Ratings are on a scale of 1 (below average) to 10 (above average) and can include test scores, college readiness, academic progress, advanced courses, equity, discipline and attendance data. We also advise parents to visit schools, consider other information on school performance and programs, and consider family needs as part of the school selection process.
View GreatSchools Rating Methodology
Data provided by GreatSchools.org © 2025. All rights reserved.
Transportation options available in Chicago include Grand Avenue Station (Blue Line), located 0.3 mile from 501 N Clinton St Unit 1005. 501 N Clinton St Unit 1005 is near Chicago Midway International, located 11.2 miles or 18 minutes away, and Chicago O'Hare International, located 16.8 miles or 26 minutes away.
| Transit / Subway | Distance | ||
|---|---|---|---|
| Transit / Subway | Distance | ||
|
|
Walk: | 5 min | 0.3 mi |
|
|
Walk: | 10 min | 0.6 mi |
|
|
Walk: | 11 min | 0.6 mi |
|
|
Walk: | 12 min | 0.6 mi |
|
|
Walk: | 16 min | 0.9 mi |
| Commuter Rail | Distance | ||
|---|---|---|---|
| Commuter Rail | Distance | ||
|
|
Walk: | 15 min | 0.8 mi |
|
|
Walk: | 21 min | 1.1 mi |
|
|
Drive: | 5 min | 1.4 mi |
|
|
Drive: | 5 min | 1.7 mi |
|
|
Drive: | 5 min | 1.9 mi |
| Airports | Distance | ||
|---|---|---|---|
| Airports | Distance | ||
|
Chicago Midway International
|
Drive: | 18 min | 11.2 mi |
|
Chicago O'Hare International
|
Drive: | 26 min | 16.8 mi |
Time and distance from 501 N Clinton St Unit 1005.
| Shopping Centers | Distance | ||
|---|---|---|---|
| Shopping Centers | Distance | ||
| Walk: | 7 min | 0.4 mi | |
| Walk: | 14 min | 0.8 mi | |
| Drive: | 3 min | 1.2 mi |
| Parks and Recreation | Distance | ||
|---|---|---|---|
| Parks and Recreation | Distance | ||
|
Alliance for the Great Lakes
|
Drive: | 4 min | 1.4 mi |
|
Openlands
|
Drive: | 4 min | 1.4 mi |
|
Millennium Park
|
Drive: | 4 min | 1.5 mi |
|
Lake Shore Park
|
Drive: | 4 min | 1.7 mi |
|
Grant Park
|
Drive: | 5 min | 2.2 mi |
| Hospitals | Distance | ||
|---|---|---|---|
| Hospitals | Distance | ||
| Drive: | 4 min | 1.5 mi | |
| Drive: | 4 min | 1.5 mi | |
| Drive: | 5 min | 2.3 mi |
| Military Bases | Distance | ||
|---|---|---|---|
| Military Bases | Distance | ||
| Drive: | 34 min | 24.4 mi |
You May Also Like
Similar Rentals Nearby
-
-
-
-
-
-
-
-
-
1 / 7
-
What Are Walk Score®, Transit Score®, and Bike Score® Ratings?
Walk Score® measures the walkability of any address. Transit Score® measures access to public transit. Bike Score® measures the bikeability of any address.
What is a Sound Score Rating?
A Sound Score Rating aggregates noise caused by vehicle traffic, airplane traffic and local sources
