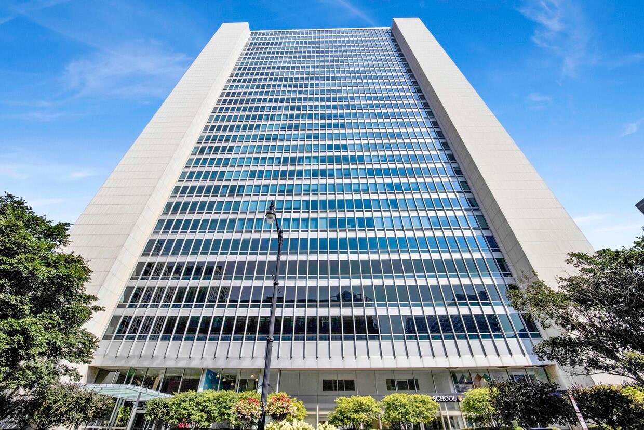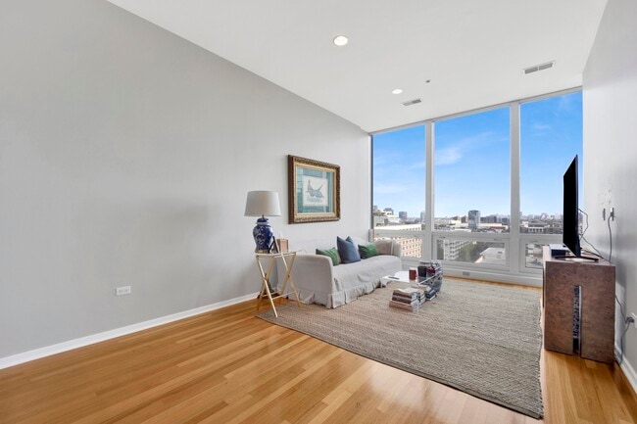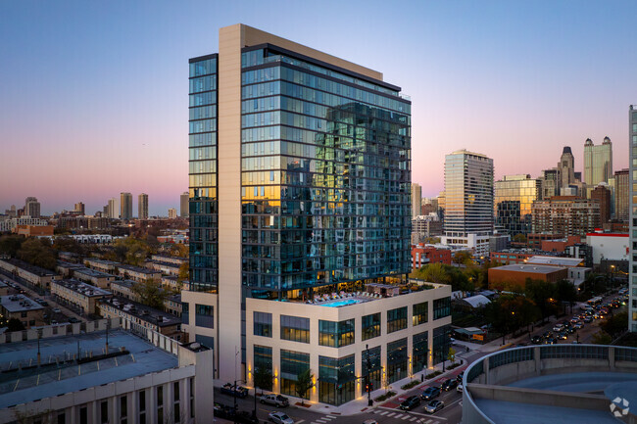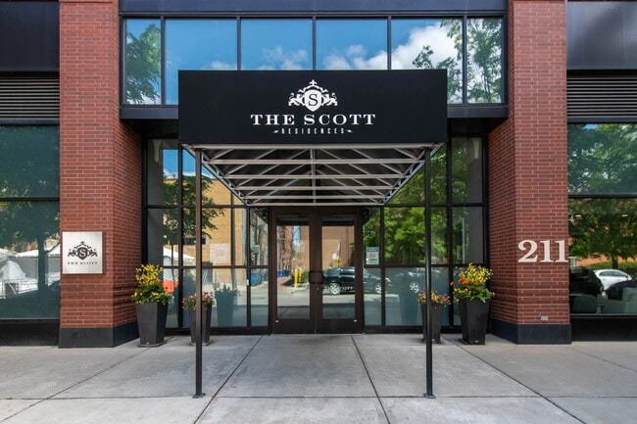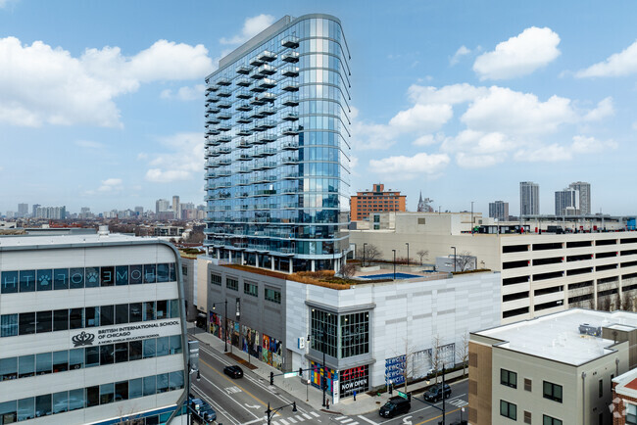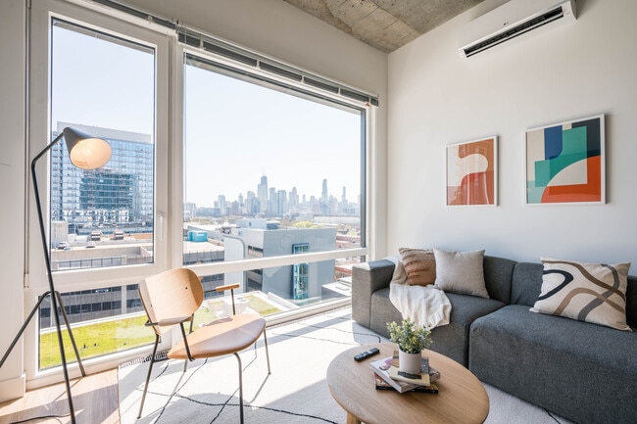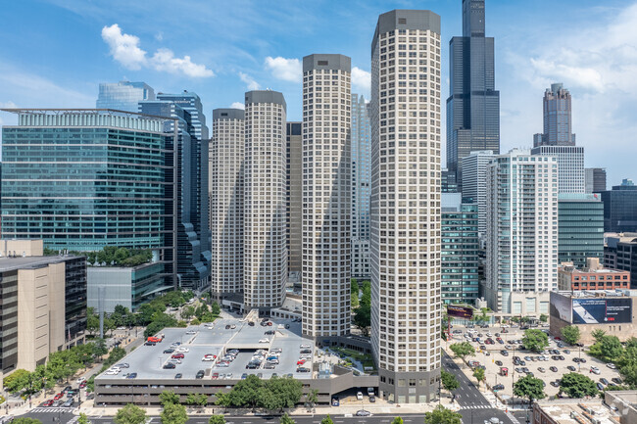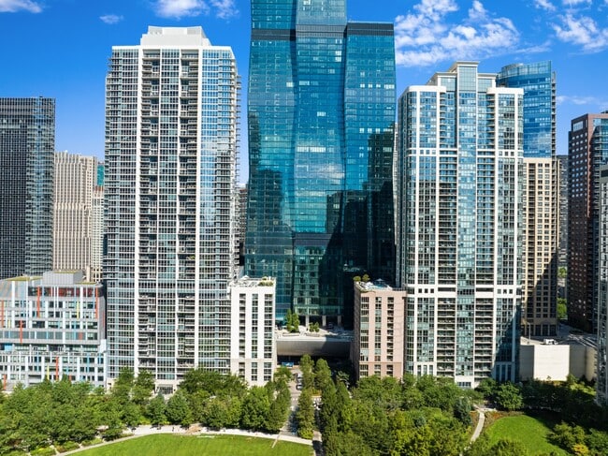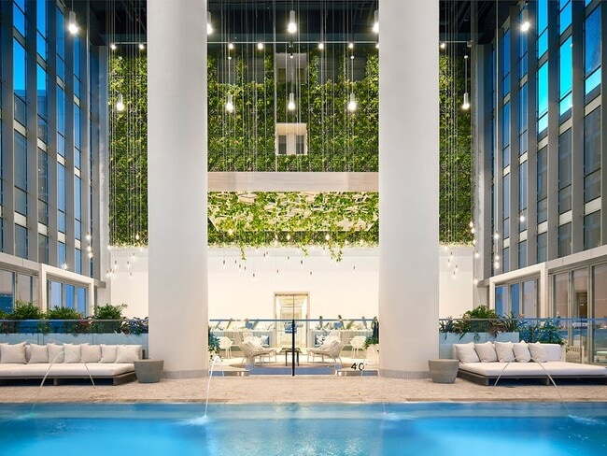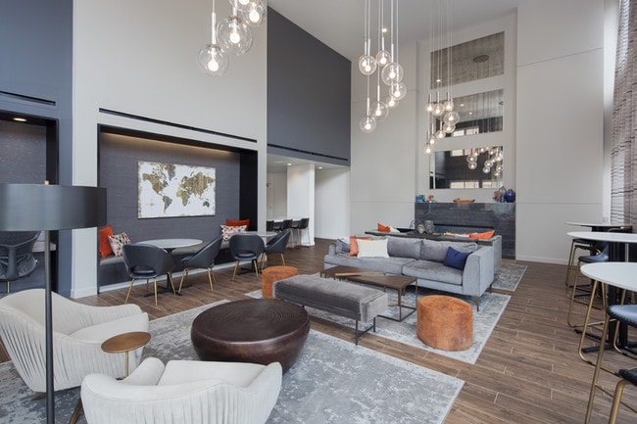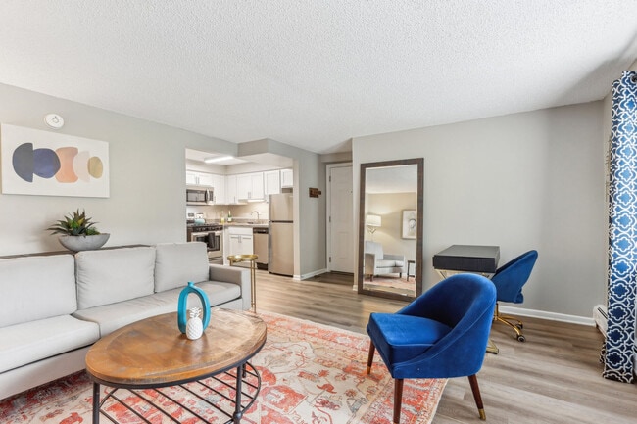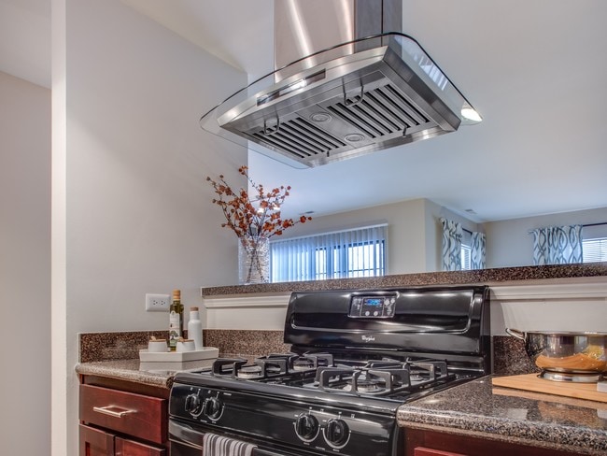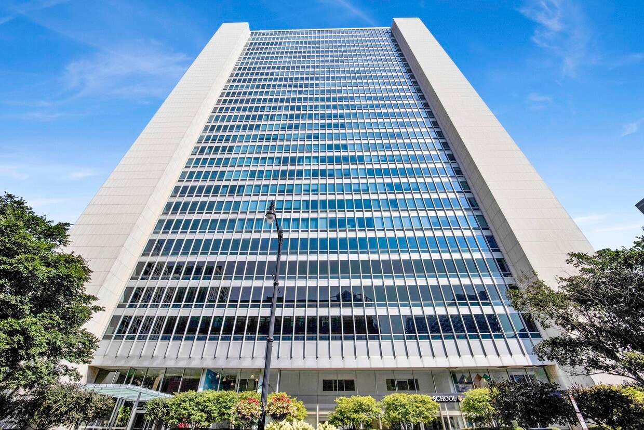500 W Superior St Unit 1004
Chicago, IL 60654
-
Bedrooms
2
-
Bathrooms
2
-
Square Feet
--
-
Available
Available Now
Highlights
- Doorman
- Fitness Center
- Open Floorplan
- Wood Flooring
- Granite Countertops
- Home Gym

About This Home
Welcome to this stunning 2-bedroom,2-bathroom unit located in The Montgomery,River North's most sought-after building. This unit features 10' ceilings,floor-to-ceiling windows,and breathtaking unobstructed views. The condo boasts hardwood floors,upgraded stainless steel appliances,in-unit laundry,and a primary suite with two custom closets. The second bedroom is lofted,providing a great space for a home office. This building offers amazing amenities,including 24-hour door staff,an amazing fitness center,outdoor patio with fire pits and lounge seating,and a rooftop sundeck with spectacular city views. The location is unbeatable,with top-rated restaurants,the river walk,and many other attractions all within walking distance. Don't miss out on the opportunity to live in this highly desirable location! One heated garage parking space included. MLS# MRD12480857 Based on information submitted to the MLS GRID as of [see last changed date above]. All data is obtained from various sources and may not have been verified by broker or MLS GRID. Supplied Open House Information is subject to change without notice. All information should be independently reviewed and verified for accuracy. Properties may or may not be listed by the office/agent presenting the information. Some IDX listings have been excluded from this website. Prices displayed on all Sold listings are the Last Known Listing Price and may not be the actual selling price.
500 W Superior St is an apartment community located in Cook County and the 60654 ZIP Code.
Home Details
Year Built
Bedrooms and Bathrooms
Flooring
Home Design
Interior Spaces
Kitchen
Laundry
Listing and Financial Details
Lot Details
Outdoor Features
Parking
Utilities
Community Details
Amenities
Overview
Pet Policy
Recreation

The Montgomery
The Montgomery, designed by renowned architect Minoru Yamasaki, stands as a 28-story high-rise in the vibrant River North neighborhood of Chicago. Completed in 1972, this building houses 245 condominium units, offering a range of living spaces that cater to diverse lifestyles. Its prime location on a picturesque, tree-lined street provides residents with easy access to the Chicago River, Montgomery Ward Park, and the bustling nightlife and dining options that River North is famous for.
Learn more about The MontgomeryContact
- Listed by Tyler Ramey | Baird & Warner
- Phone Number
- Contact
-
Source
 Midwest Real Estate Data LLC
Midwest Real Estate Data LLC
- Air Conditioning
Chicago’s Near North Side has earned a reputation as one of the most desirable communities in the city for renters. Residents generally recognize the Near North Side as the area below North Avenue between Lake Michigan and the Chicago River. This large waterfront section of the city incorporates several smaller neighborhoods, including River North, Old Town, and Gold Coast. You’ll find the area’s most popular attractions along the famous Michigan Avenue (AKA “The Magnificent Mile”), a swanky shopping corridor that also incorporates high-end restaurants, trendy nightclubs, and performance venues.
So, what is it like to live in Near North Side? The magnificent Victorian architecture intermingles with the modern skyscrapers, creating a distinctive and timeless atmosphere. This section of the city is also home to a vast array of art galleries, displaying everything from the classical to the contemporary.
Learn more about living in Near North Side| Colleges & Universities | Distance | ||
|---|---|---|---|
| Colleges & Universities | Distance | ||
| Walk: | 11 min | 0.6 mi | |
| Walk: | 12 min | 0.6 mi | |
| Walk: | 13 min | 0.7 mi | |
| Walk: | 15 min | 0.8 mi |
Transportation options available in Chicago include Chicago Avenue Station (Brown, Purple Lines), located 0.3 mile from 500 W Superior St Unit 1004. 500 W Superior St Unit 1004 is near Chicago Midway International, located 11.6 miles or 20 minutes away, and Chicago O'Hare International, located 16.7 miles or 26 minutes away.
| Transit / Subway | Distance | ||
|---|---|---|---|
| Transit / Subway | Distance | ||
|
|
Walk: | 6 min | 0.3 mi |
|
|
Walk: | 13 min | 0.7 mi |
|
|
Walk: | 14 min | 0.7 mi |
|
|
Walk: | 15 min | 0.8 mi |
|
|
Walk: | 17 min | 0.9 mi |
| Commuter Rail | Distance | ||
|---|---|---|---|
| Commuter Rail | Distance | ||
|
|
Drive: | 3 min | 1.1 mi |
|
|
Drive: | 5 min | 1.5 mi |
|
|
Drive: | 5 min | 1.6 mi |
|
|
Drive: | 5 min | 2.1 mi |
|
|
Drive: | 6 min | 2.1 mi |
| Airports | Distance | ||
|---|---|---|---|
| Airports | Distance | ||
|
Chicago Midway International
|
Drive: | 20 min | 11.6 mi |
|
Chicago O'Hare International
|
Drive: | 26 min | 16.7 mi |
Time and distance from 500 W Superior St Unit 1004.
| Shopping Centers | Distance | ||
|---|---|---|---|
| Shopping Centers | Distance | ||
| Walk: | 15 min | 0.8 mi | |
| Walk: | 15 min | 0.8 mi | |
| Drive: | 3 min | 1.2 mi |
| Parks and Recreation | Distance | ||
|---|---|---|---|
| Parks and Recreation | Distance | ||
|
Lake Shore Park
|
Drive: | 3 min | 1.3 mi |
|
Alliance for the Great Lakes
|
Drive: | 4 min | 1.5 mi |
|
Openlands
|
Drive: | 4 min | 1.5 mi |
|
Millennium Park
|
Drive: | 5 min | 1.7 mi |
|
Lincoln Park Zoo
|
Drive: | 4 min | 2.1 mi |
| Hospitals | Distance | ||
|---|---|---|---|
| Hospitals | Distance | ||
| Drive: | 2 min | 1.1 mi | |
| Drive: | 3 min | 1.4 mi | |
| Drive: | 5 min | 2.4 mi |
| Military Bases | Distance | ||
|---|---|---|---|
| Military Bases | Distance | ||
| Drive: | 34 min | 24.3 mi |
You May Also Like
Similar Rentals Nearby
What Are Walk Score®, Transit Score®, and Bike Score® Ratings?
Walk Score® measures the walkability of any address. Transit Score® measures access to public transit. Bike Score® measures the bikeability of any address.
What is a Sound Score Rating?
A Sound Score Rating aggregates noise caused by vehicle traffic, airplane traffic and local sources
