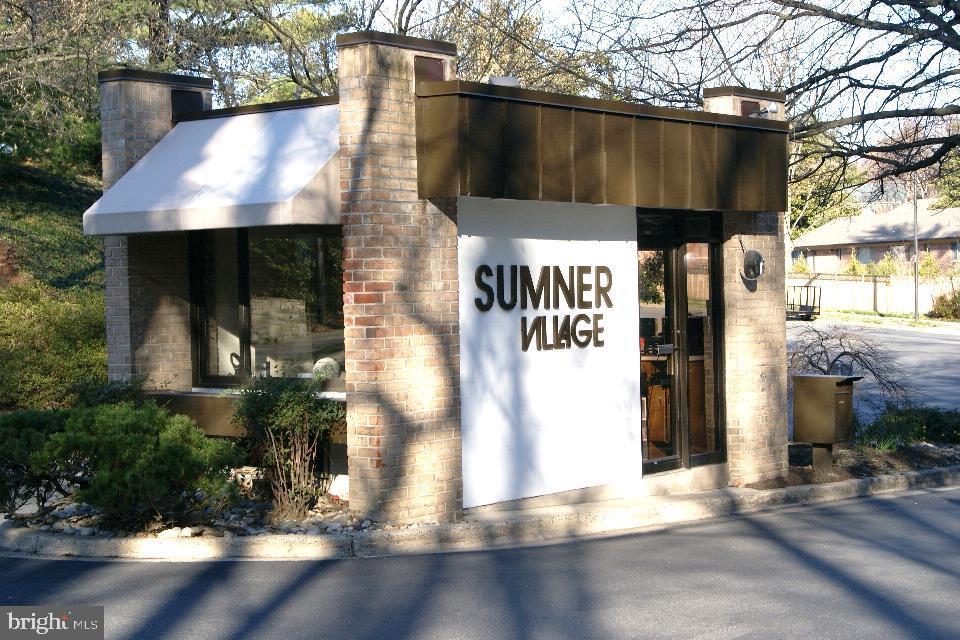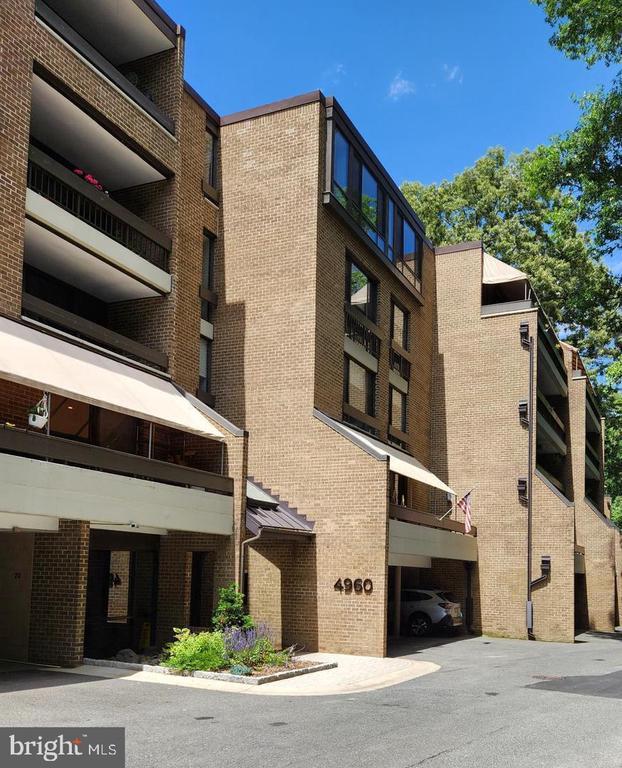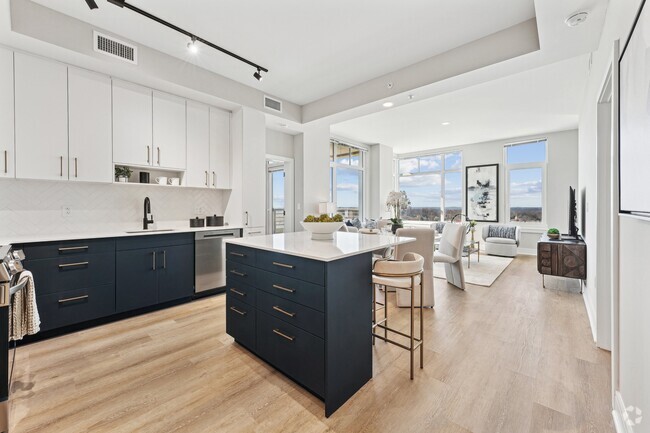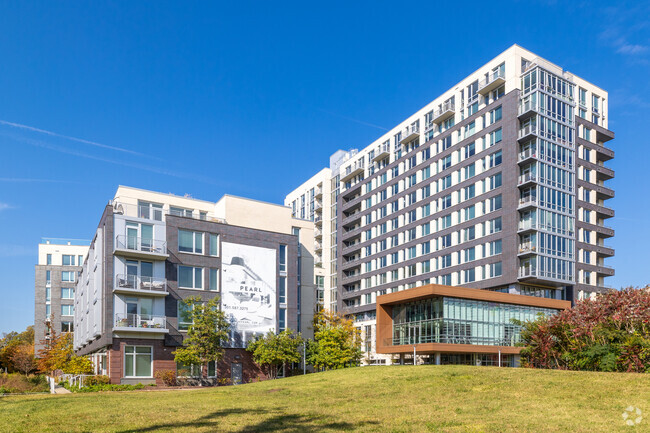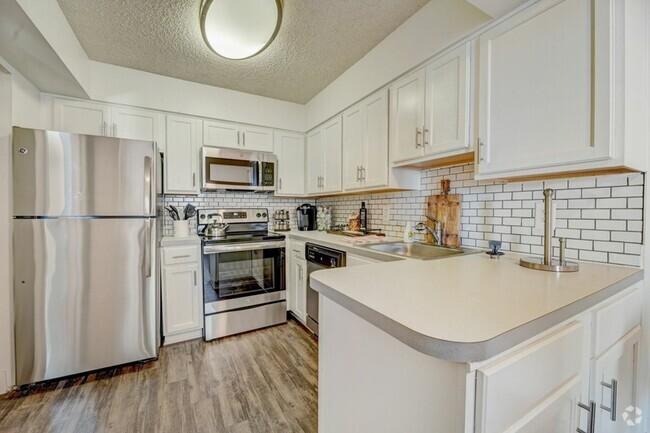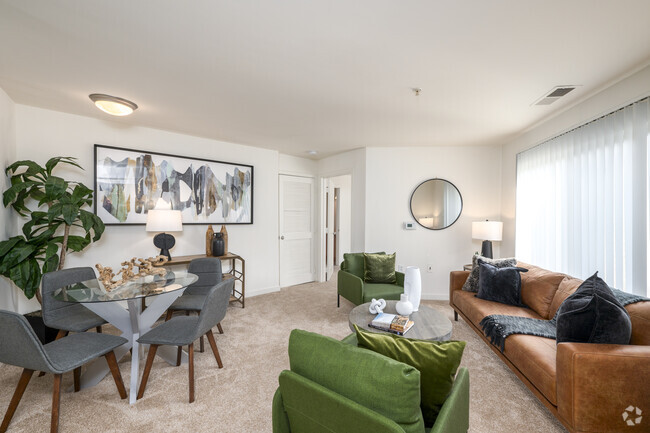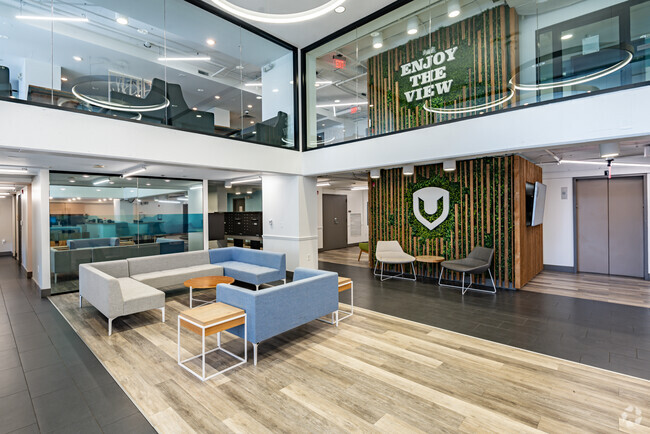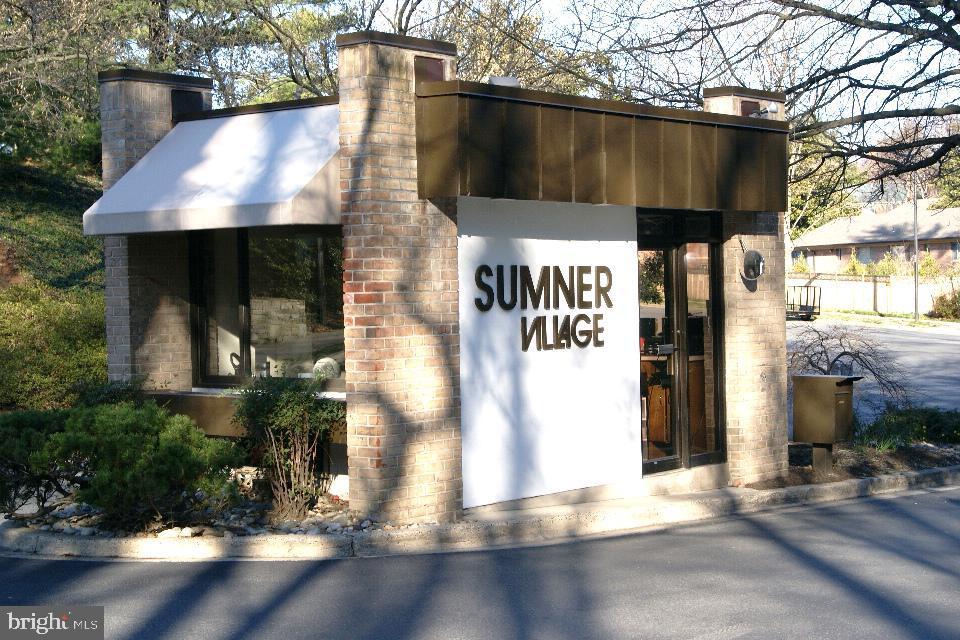4960 Sentinel Dr Unit 10-406
Bethesda, MD 20816
-
Bedrooms
3
-
Bathrooms
2.5
-
Square Feet
2,185 sq ft
-
Available
Available Jul 5
Highlights
- Fitness Center
- Tennis Courts
- 24-Hour Security
- View of Trees or Woods
- Contemporary Architecture
- Property borders a national or state park

About This Home
Long and Foster/Forbes Global Properties is pleased to offer this beautiful ready for move-in 3-bedroom or 2-bedroom with den top-floor Sumner Village unit with 2 1/2 baths and COVERED PARKING. All bedrooms have generous closet space and wooded views. The apartment features a table-space kitchen with generous cabinet space, plus a pantry closet. A large separate dining room overlooks the large living room with wood burning fireplace and direct access to the over-sized balcony, all with wooded views. Utility room includes washer and dryer units. Extra storage space on lower level of building. Sumner Village community facilities include a large pool with terrace, a tennis court, 4 pickleball courts, an exercise room, a party room and direct access to the Capital Crescent Trail. Quick an Easy access to downtown Washington and the subway is provided by nearby Metro and Ride-On buses. Convenience Shopping at the Shops at Sumner Place including Safeway, CVS, Chase Bank, UPS Store, Subway and excellent eating establishments is within easy walking distance.
4960 Sentinel Dr is an apartment community located in Montgomery County and the 20816 ZIP Code.
Home Details
Home Type
Year Built
Accessible Home Design
Bedrooms and Bathrooms
Flooring
Home Design
Home Security
Interior Spaces
Kitchen
Laundry
Listing and Financial Details
Lot Details
Outdoor Features
Parking
Schools
Utilities
Views
Community Details
Amenities
Overview
Pet Policy
Recreation
Security
Contact
- Listed by Francis Hill Slowinski | Long & Foster Real Estate, Inc.
- Phone Number
- Contact
-
Source
 Bright MLS, Inc.
Bright MLS, Inc.
- Dishwasher
The first thing that will strike you about this Maryland community is its pristine planning. Sumner’s wide roads and immaculately landscaped streetscapes give this picture-perfect suburb an upscale feel. Neoclassical homes and stately apartment complexes sit far back from the curb, matched by well-manicured lawns.
Sumner is relatively secluded for a non-gated community. Westmoreland Hills Local Park to the east creates a natural, vibrant boundary that closes the area off from the more active developments near Tenleytown. However, Sumner is less than an hour from Alexandria, VA, so a weekend or daytrip to the city is well within reason.
Learn more about living in Sumner| Colleges & Universities | Distance | ||
|---|---|---|---|
| Colleges & Universities | Distance | ||
| Drive: | 8 min | 3.6 mi | |
| Drive: | 9 min | 3.8 mi | |
| Drive: | 11 min | 5.0 mi | |
| Drive: | 13 min | 6.1 mi |
Transportation options available in Bethesda include Tenleytown-Au, located 4.2 miles from 4960 Sentinel Dr Unit 10-406. 4960 Sentinel Dr Unit 10-406 is near Ronald Reagan Washington Ntl, located 10.4 miles or 22 minutes away, and Washington Dulles International, located 22.9 miles or 41 minutes away.
| Transit / Subway | Distance | ||
|---|---|---|---|
| Transit / Subway | Distance | ||
|
|
Drive: | 9 min | 4.2 mi |
|
|
Drive: | 9 min | 4.2 mi |
|
|
Drive: | 11 min | 4.9 mi |
|
|
Drive: | 12 min | 5.4 mi |
|
|
Drive: | 12 min | 5.9 mi |
| Commuter Rail | Distance | ||
|---|---|---|---|
| Commuter Rail | Distance | ||
|
|
Drive: | 20 min | 8.5 mi |
|
|
Drive: | 17 min | 8.8 mi |
|
|
Drive: | 17 min | 8.8 mi |
|
|
Drive: | 22 min | 8.9 mi |
|
|
Drive: | 20 min | 9.7 mi |
| Airports | Distance | ||
|---|---|---|---|
| Airports | Distance | ||
|
Ronald Reagan Washington Ntl
|
Drive: | 22 min | 10.4 mi |
|
Washington Dulles International
|
Drive: | 41 min | 22.9 mi |
Time and distance from 4960 Sentinel Dr Unit 10-406.
| Shopping Centers | Distance | ||
|---|---|---|---|
| Shopping Centers | Distance | ||
| Walk: | 8 min | 0.4 mi | |
| Drive: | 8 min | 2.7 mi | |
| Drive: | 8 min | 3.4 mi |
| Parks and Recreation | Distance | ||
|---|---|---|---|
| Parks and Recreation | Distance | ||
|
Glen Echo Park
|
Drive: | 7 min | 2.8 mi |
|
Gulf Branch Nature Center
|
Drive: | 10 min | 4.5 mi |
|
Zachary Taylor Park
|
Drive: | 12 min | 5.3 mi |
|
Clemyjontri Park
|
Drive: | 13 min | 6.0 mi |
|
Claude Moore Colonial Farm
|
Drive: | 16 min | 6.5 mi |
| Hospitals | Distance | ||
|---|---|---|---|
| Hospitals | Distance | ||
| Drive: | 5 min | 1.8 mi | |
| Drive: | 9 min | 4.1 mi | |
| Drive: | 14 min | 5.4 mi |
| Military Bases | Distance | ||
|---|---|---|---|
| Military Bases | Distance | ||
| Drive: | 12 min | 5.2 mi |
You May Also Like
Similar Rentals Nearby
What Are Walk Score®, Transit Score®, and Bike Score® Ratings?
Walk Score® measures the walkability of any address. Transit Score® measures access to public transit. Bike Score® measures the bikeability of any address.
What is a Sound Score Rating?
A Sound Score Rating aggregates noise caused by vehicle traffic, airplane traffic and local sources
