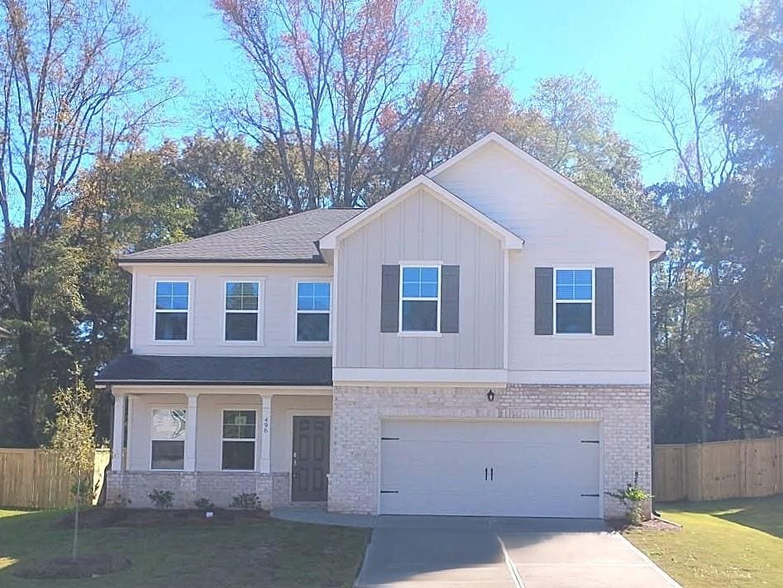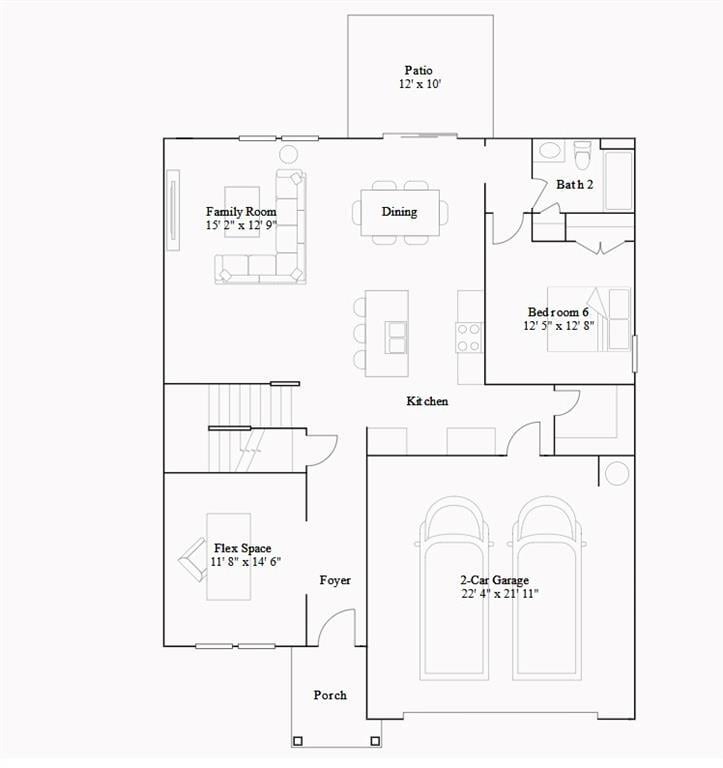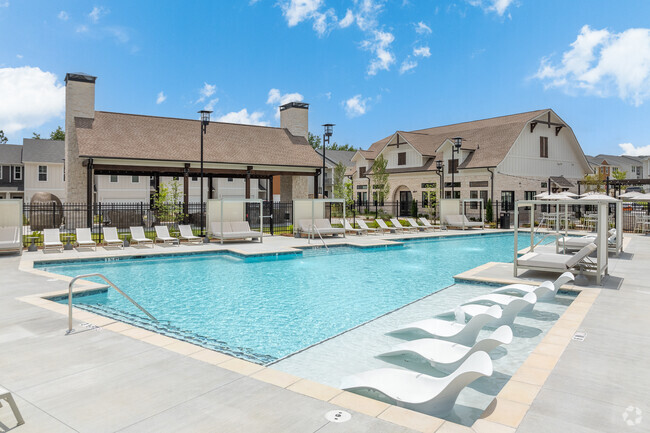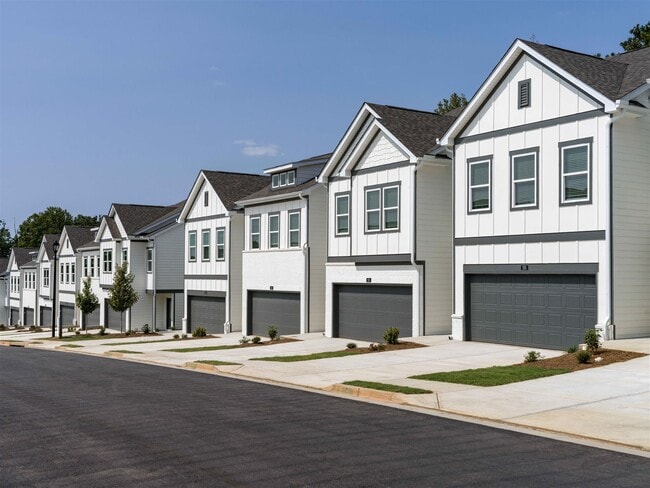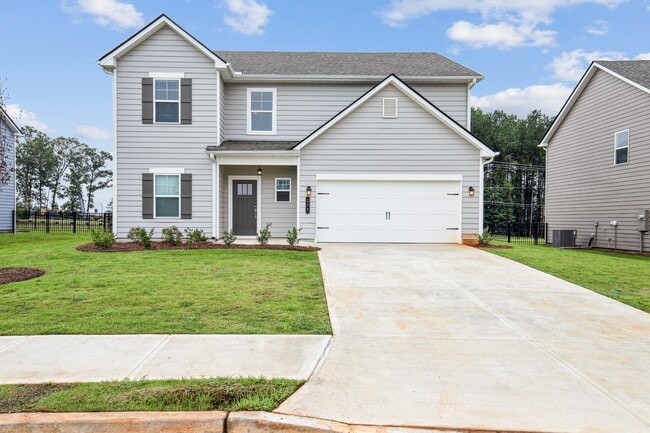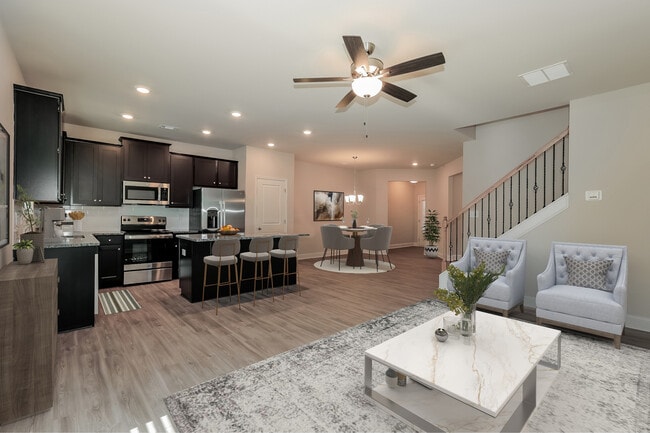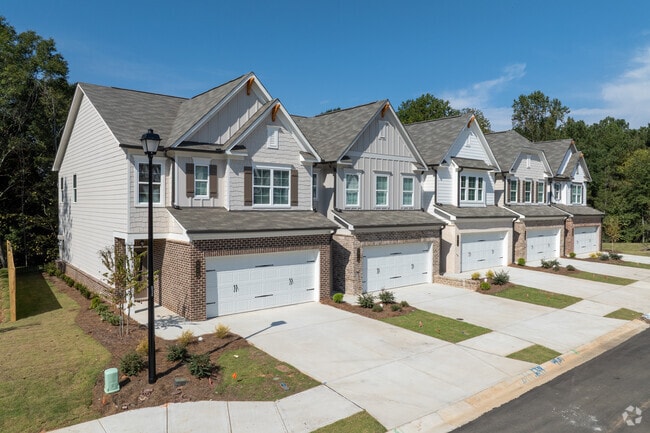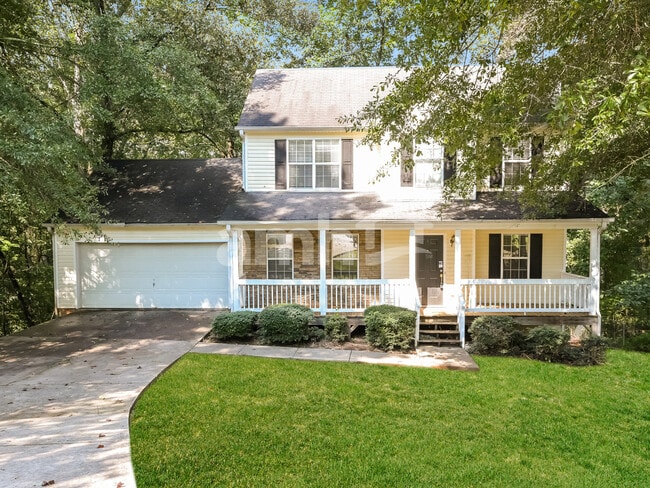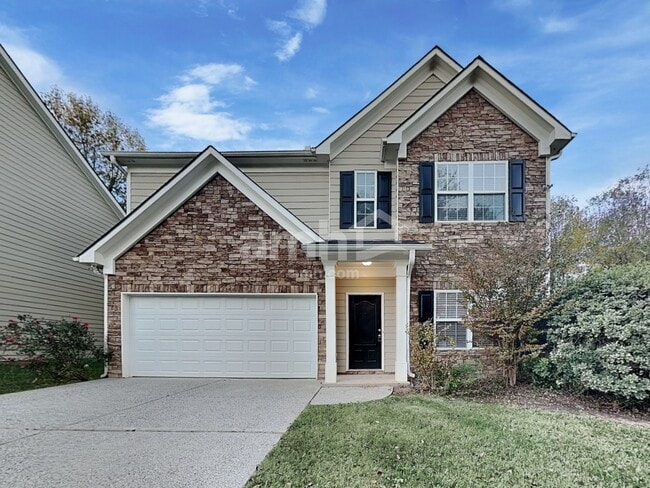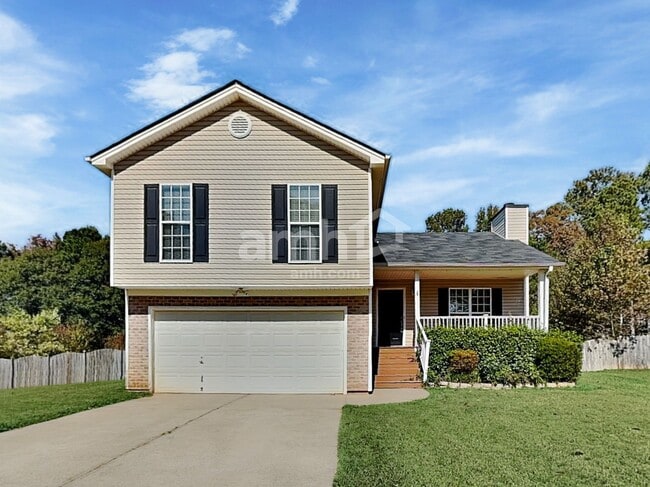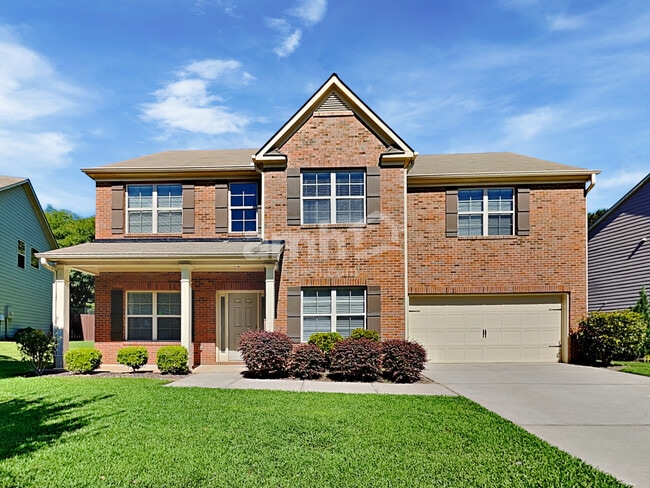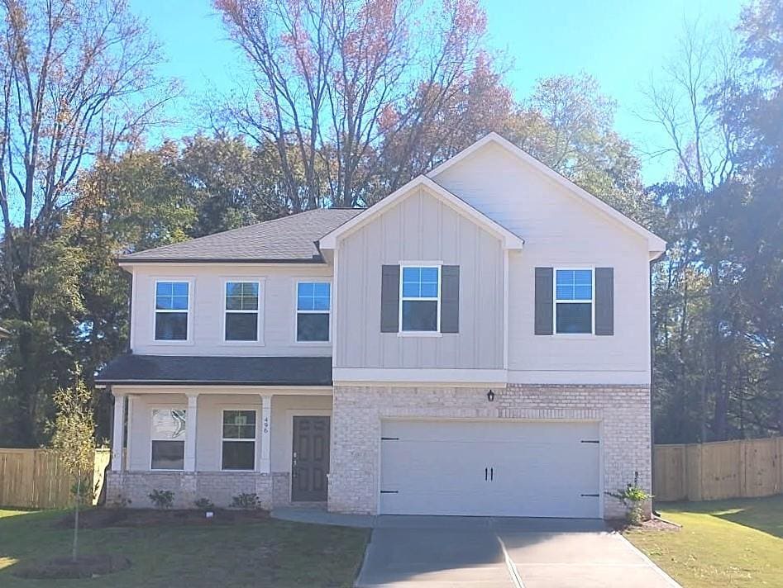496 Red Dragon Dr
Jefferson, GA 30549
-
Bedrooms
6
-
Bathrooms
4
-
Square Feet
3,009 sq ft
-
Available
Available Now
Highlights
- Open-Concept Dining Room
- Oversized primary bedroom
- Traditional Architecture
- Stone Countertops
- Neighborhood Views
- Walk-In Pantry

About This Home
Brand-New Construction - Never Lived In - 6 Bedrooms 4 Full Baths Approx. 3,000 Sq Ft Step into luxury and comfort in this stunning two-story new construction home offering the perfect blend of modern design and timeless style. This Roswell floor plan has never been lived in and is ready for its first owner to enjoy a truly move-in-ready lifestyle. The main level features an inviting open-concept layout with a spacious family room,dining area,and a chef’s kitchen that includes a large center island,stone countertops,stainless-steel appliances,and a walk-in pantry. Sliding doors lead to the patio and private backyard,ideal for easy indoor-outdoor entertaining. A flex space off the foyer provides the perfect spot for a home office or study,while a main-level bedroom with a full bath offers a comfortable retreat for guests or multigenerational living. Upstairs,the expansive owner’s suite impresses with a spa-inspired bath featuring a double vanity and tiled shower,plus a generous walk-in closet. Four additional bedrooms,two full bathrooms,a spacious loft,and an upstairs laundry room provide plenty of room for everyone. Enjoy a 2-car garage,level driveway,and a beautifully landscaped yard in a community that includes sidewalks,streetlights,and a playground. Located in desirable Jefferson Hills,this home offers the peace of small-town living with convenient access to local schools,shopping,and I-85. This beautiful new home is move-in ready and waiting for you—schedule your private tour today!
496 Red Dragon Dr is a house located in Jackson County and the 30549 ZIP Code. This area is served by the Jefferson City attendance zone.
Home Details
Home Type
Year Built
Bedrooms and Bathrooms
Home Design
Home Security
Interior Spaces
Kitchen
Laundry
Listing and Financial Details
Lot Details
Outdoor Features
Parking
Schools
Utilities
Views
Community Details
Overview
Pet Policy
Recreation
Contact
- Listed by Chrystal Lord Stachura | Market Masters Property Sales,Inc.
- Phone Number
- Contact
-
Source
 First Multiple Listing Service, Inc.
First Multiple Listing Service, Inc.
- Dishwasher
- Disposal
| Colleges & Universities | Distance | ||
|---|---|---|---|
| Colleges & Universities | Distance | ||
| Drive: | 30 min | 17.3 mi | |
| Drive: | 35 min | 19.8 mi | |
| Drive: | 34 min | 20.5 mi | |
| Drive: | 41 min | 28.8 mi |
 The GreatSchools Rating helps parents compare schools within a state based on a variety of school quality indicators and provides a helpful picture of how effectively each school serves all of its students. Ratings are on a scale of 1 (below average) to 10 (above average) and can include test scores, college readiness, academic progress, advanced courses, equity, discipline and attendance data. We also advise parents to visit schools, consider other information on school performance and programs, and consider family needs as part of the school selection process.
The GreatSchools Rating helps parents compare schools within a state based on a variety of school quality indicators and provides a helpful picture of how effectively each school serves all of its students. Ratings are on a scale of 1 (below average) to 10 (above average) and can include test scores, college readiness, academic progress, advanced courses, equity, discipline and attendance data. We also advise parents to visit schools, consider other information on school performance and programs, and consider family needs as part of the school selection process.
View GreatSchools Rating Methodology
Data provided by GreatSchools.org © 2025. All rights reserved.
You May Also Like
Similar Rentals Nearby
What Are Walk Score®, Transit Score®, and Bike Score® Ratings?
Walk Score® measures the walkability of any address. Transit Score® measures access to public transit. Bike Score® measures the bikeability of any address.
What is a Sound Score Rating?
A Sound Score Rating aggregates noise caused by vehicle traffic, airplane traffic and local sources
