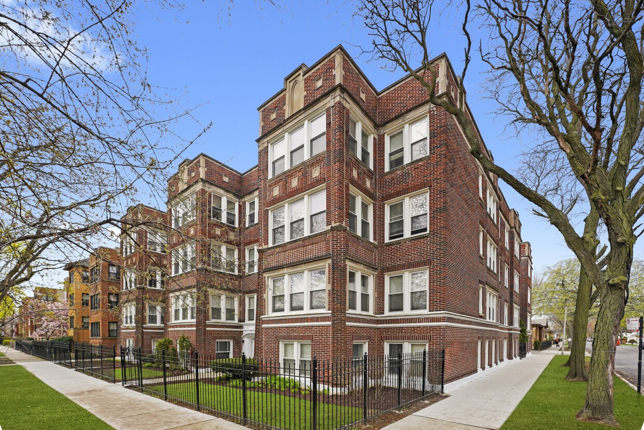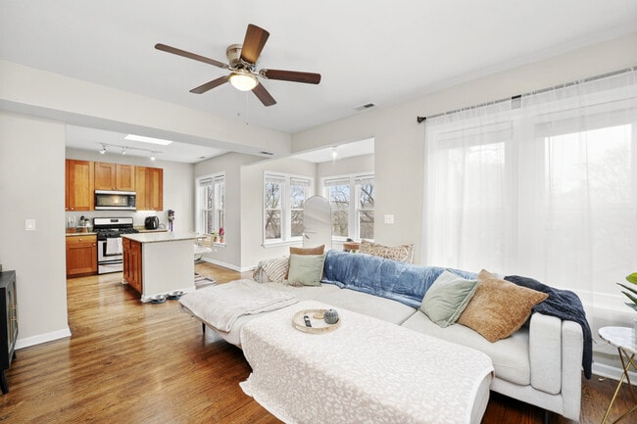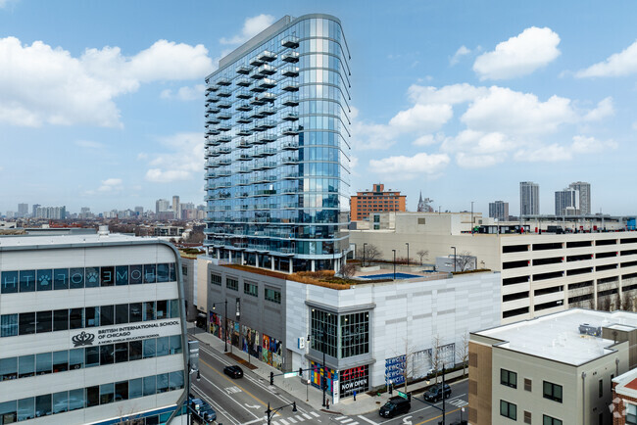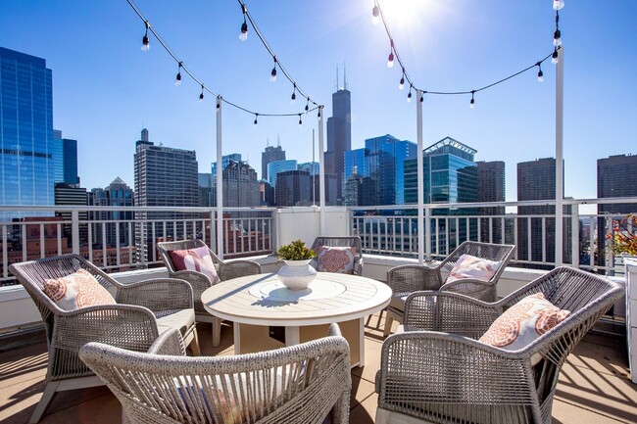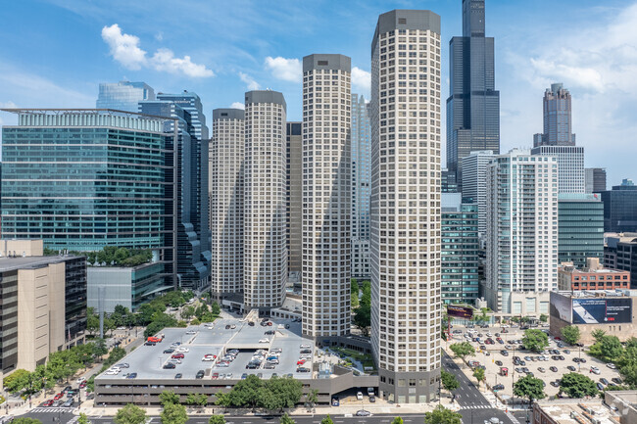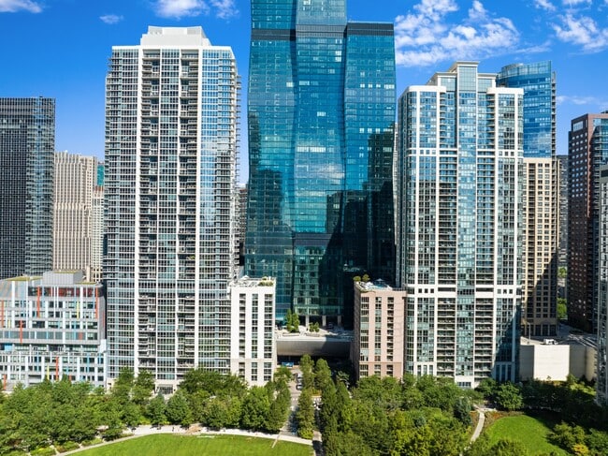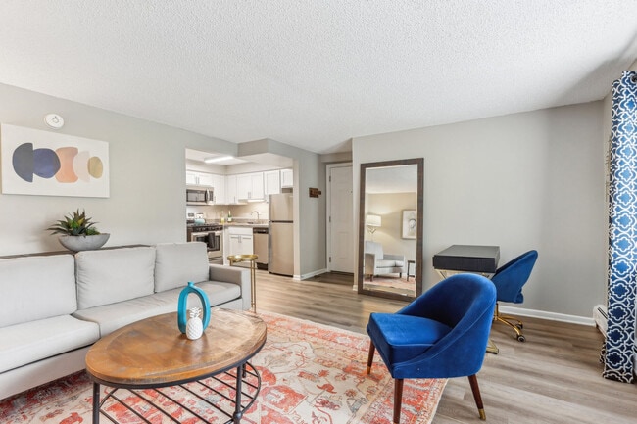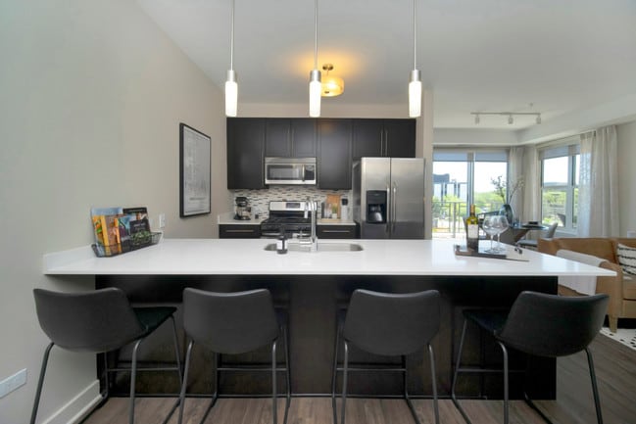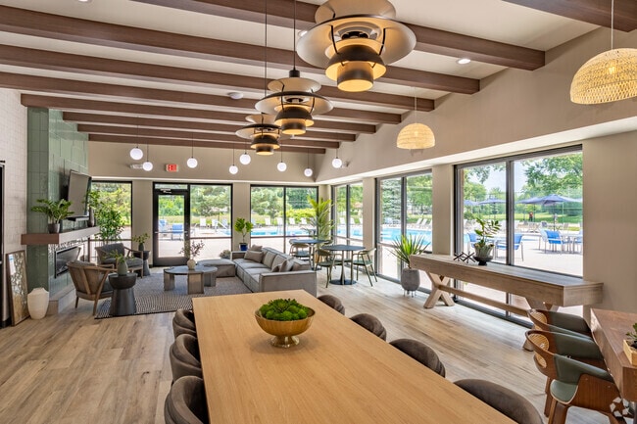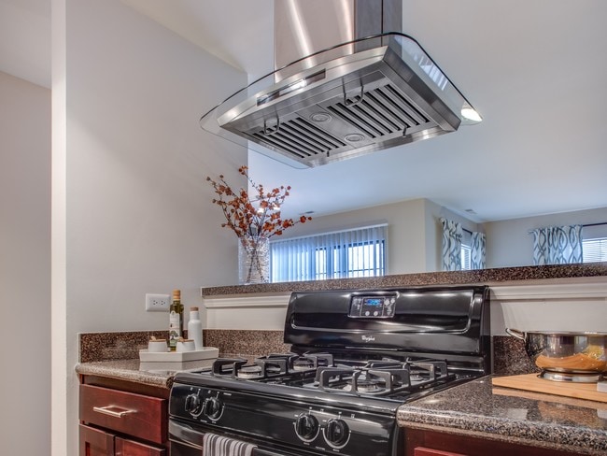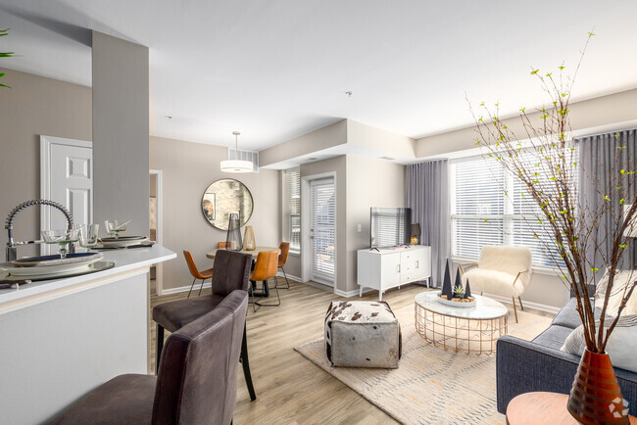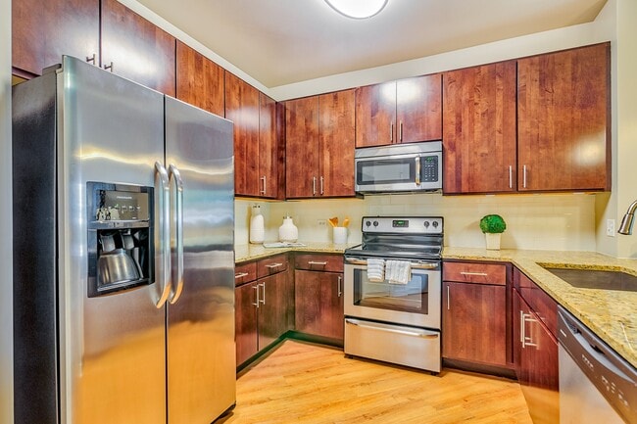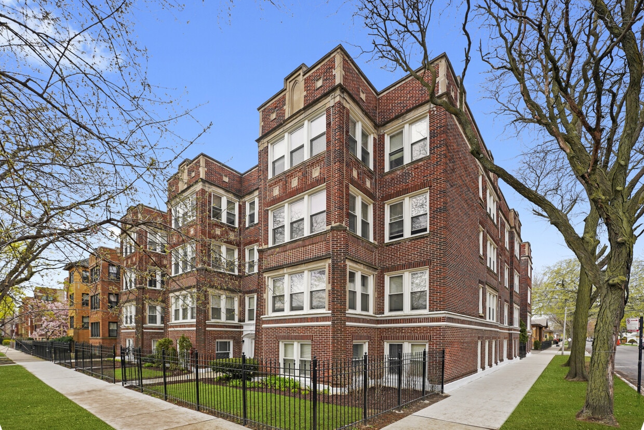4956 N Ridgeway Ave Unit 3
Chicago, IL 60625
-
Bedrooms
2
-
Bathrooms
2
-
Square Feet
1,400 sq ft
-
Available
Available Now
Highlights
- Deck
- Wood Flooring
- Granite Countertops
- Formal Dining Room
- Stainless Steel Appliances
- Intercom

About This Home
Wonderful,spacious and bright condo quality home with expansive living area and large bedrooms. Top floor corner unit with sunroom,skylights and decorative fireplace with mantelpiece. Upgraded kitchen with thick granite counter-tops and large seated island,stainless steel appliances and 42" solid wood cherry cabinets. The home also features updated bathrooms,central air,in-unit laundry,hardwood floors throughout,generous closet space (including large,organized walk-in in main bedroom suite),custom freshly painted scheme,2" white blinds,dimming lights & small deck for grill. Shared private courtyard patio with table and chairs. 1 parking space available onsite for rent ($150/month),plus easy street parking and rental parking on the block. Individual storage locker and space for bike storage. Close to transportation (CTA stations,bus & I 90/94),parks,shopping and nightlife. Please note that this is a 3rd/top floor home of a walk-up building,and the $2,495 rent is a promotional rent for the 1st 3 months of the lease. A short-term lease through 3/31/2026 or 4/30/2026 could be considered. MLS# MRD12398094 Based on information submitted to the MLS GRID as of [see last changed date above]. All data is obtained from various sources and may not have been verified by broker or MLS GRID. Supplied Open House Information is subject to change without notice. All information should be independently reviewed and verified for accuracy. Properties may or may not be listed by the office/agent presenting the information. Some IDX listings have been excluded from this website. Prices displayed on all Sold listings are the Last Known Listing Price and may not be the actual selling price.
4956 N Ridgeway Ave is an apartment community located in Cook County and the 60625 ZIP Code.
Home Details
Year Built
Accessible Home Design
Bedrooms and Bathrooms
Home Design
Home Security
Interior Spaces
Kitchen
Laundry
Listing and Financial Details
Outdoor Features
Parking
Utilities
Community Details
Amenities
Overview
Pet Policy
Recreation
Security
Fees and Policies
The fees below are based on community-supplied data and may exclude additional fees and utilities.
- Dogs Allowed
-
Fees not specified
- Cats Allowed
-
Fees not specified
Details
Lease Options
-
12 Months
Contact
- Listed by Jessica McDonogh | Peacocke Properties,LLC
- Phone Number
- Contact
-
Source
 Midwest Real Estate Data LLC
Midwest Real Estate Data LLC
- Washer/Dryer
- Air Conditioning
- Dishwasher
- Microwave
- Range
- Refrigerator
The Albany Park community is a melting pot of culture in Chicago. As one of the city’s most diverse neighborhoods, students served by the Chicago Public Schools system speak more than 40 languages in the classroom. Originally settled in 1893, streetcars helped aid the neighborhood’s growth and development just three years later.
Its massive support of public transit is aided by Brown and Blue Line Stations throughout the community. Residents adore its many bus stops as well as proximity to Interstate 94. You can pretty much find any type of cuisine in Albany Park – no passport needed since it is right in your own backyard! You’ll also find many community gardens and recreational parks for your enjoyment.
Learn more about living in Albany Park| Colleges & Universities | Distance | ||
|---|---|---|---|
| Colleges & Universities | Distance | ||
| Drive: | 4 min | 1.5 mi | |
| Drive: | 6 min | 2.6 mi | |
| Drive: | 8 min | 3.8 mi | |
| Drive: | 8 min | 3.8 mi |
Transportation options available in Chicago include Kimball Station, located 0.7 mile from 4956 N Ridgeway Ave Unit 3. 4956 N Ridgeway Ave Unit 3 is near Chicago O'Hare International, located 10.4 miles or 17 minutes away, and Chicago Midway International, located 14.2 miles or 26 minutes away.
| Transit / Subway | Distance | ||
|---|---|---|---|
| Transit / Subway | Distance | ||
|
|
Walk: | 14 min | 0.7 mi |
|
|
Walk: | 21 min | 1.1 mi |
|
|
Drive: | 4 min | 1.5 mi |
|
|
Drive: | 5 min | 2.4 mi |
|
|
Drive: | 6 min | 3.1 mi |
| Commuter Rail | Distance | ||
|---|---|---|---|
| Commuter Rail | Distance | ||
|
|
Drive: | 4 min | 1.9 mi |
|
|
Drive: | 4 min | 2.2 mi |
|
|
Drive: | 5 min | 2.2 mi |
|
|
Drive: | 6 min | 2.9 mi |
|
|
Drive: | 7 min | 3.5 mi |
| Airports | Distance | ||
|---|---|---|---|
| Airports | Distance | ||
|
Chicago O'Hare International
|
Drive: | 17 min | 10.4 mi |
|
Chicago Midway International
|
Drive: | 26 min | 14.2 mi |
Time and distance from 4956 N Ridgeway Ave Unit 3.
| Shopping Centers | Distance | ||
|---|---|---|---|
| Shopping Centers | Distance | ||
| Walk: | 7 min | 0.4 mi | |
| Walk: | 9 min | 0.5 mi | |
| Walk: | 12 min | 0.7 mi |
| Parks and Recreation | Distance | ||
|---|---|---|---|
| Parks and Recreation | Distance | ||
|
Gompers Park
|
Drive: | 3 min | 1.4 mi |
|
North Park Village Nature Center
|
Drive: | 4 min | 1.8 mi |
|
Labagh Woods
|
Drive: | 6 min | 2.3 mi |
|
Winnemac Park
|
Drive: | 6 min | 2.6 mi |
|
Kilbourn Park
|
Drive: | 7 min | 2.9 mi |
| Hospitals | Distance | ||
|---|---|---|---|
| Hospitals | Distance | ||
| Drive: | 4 min | 1.9 mi | |
| Drive: | 7 min | 3.2 mi | |
| Drive: | 8 min | 4.2 mi |
| Military Bases | Distance | ||
|---|---|---|---|
| Military Bases | Distance | ||
| Drive: | 26 min | 18.0 mi |
You May Also Like
Similar Rentals Nearby
What Are Walk Score®, Transit Score®, and Bike Score® Ratings?
Walk Score® measures the walkability of any address. Transit Score® measures access to public transit. Bike Score® measures the bikeability of any address.
What is a Sound Score Rating?
A Sound Score Rating aggregates noise caused by vehicle traffic, airplane traffic and local sources
