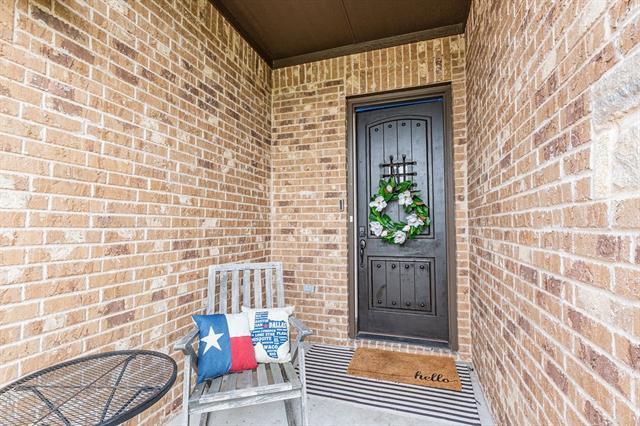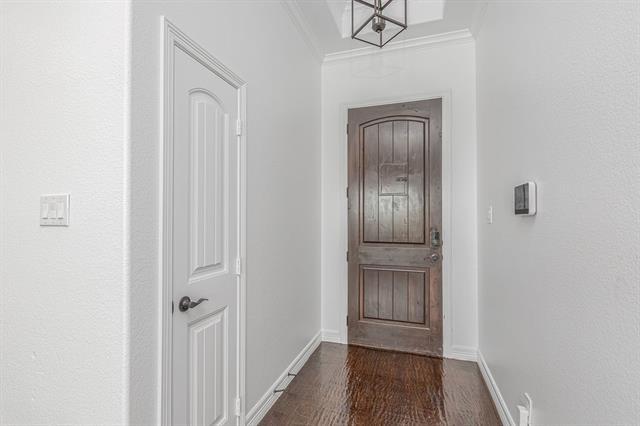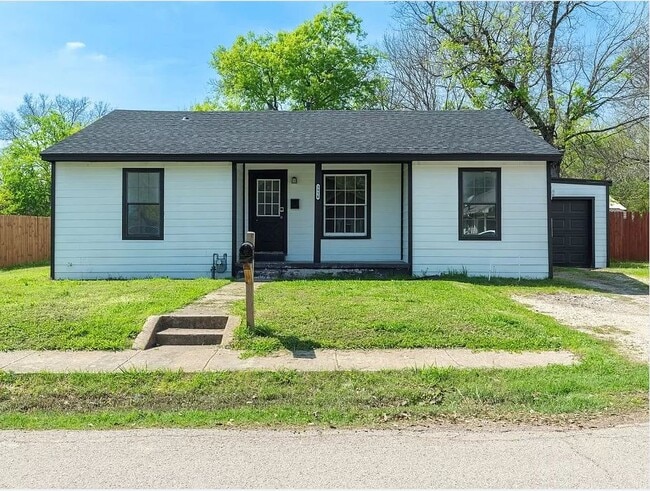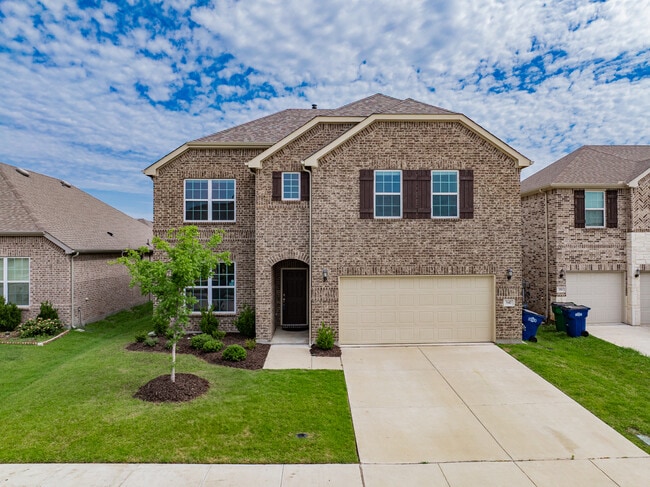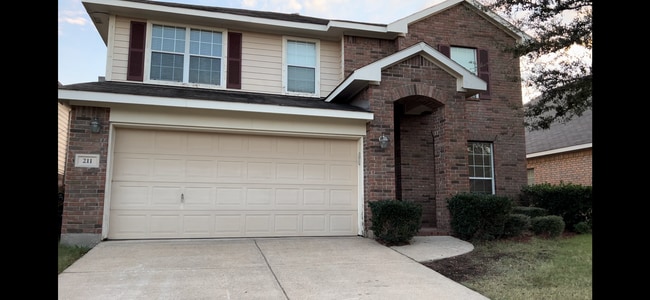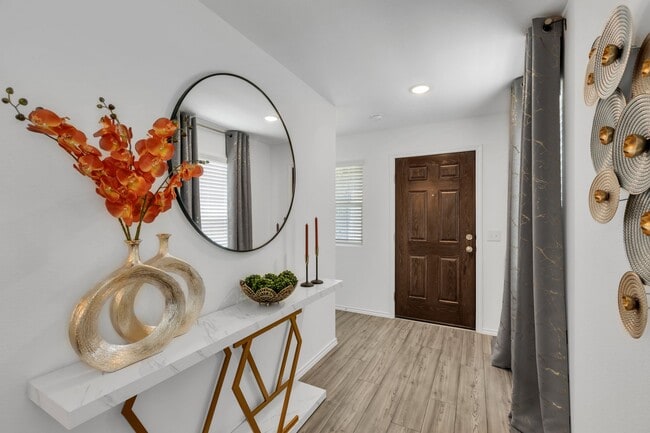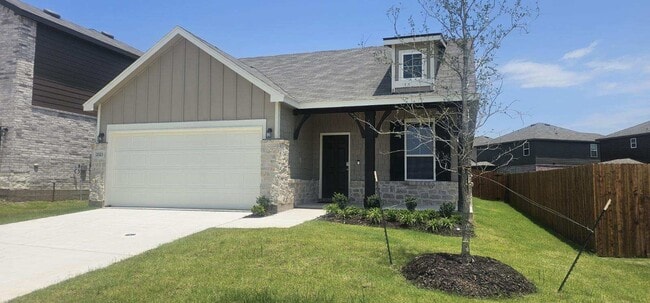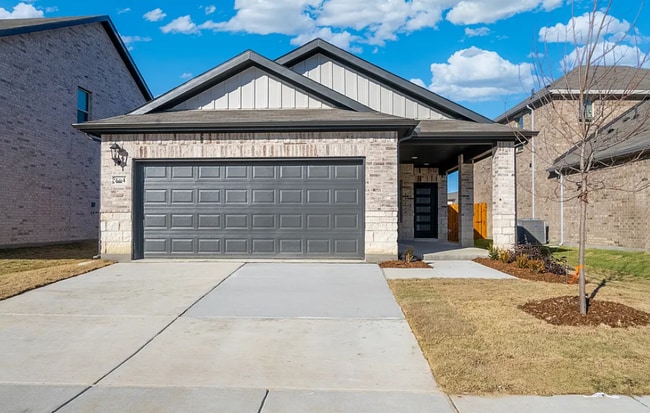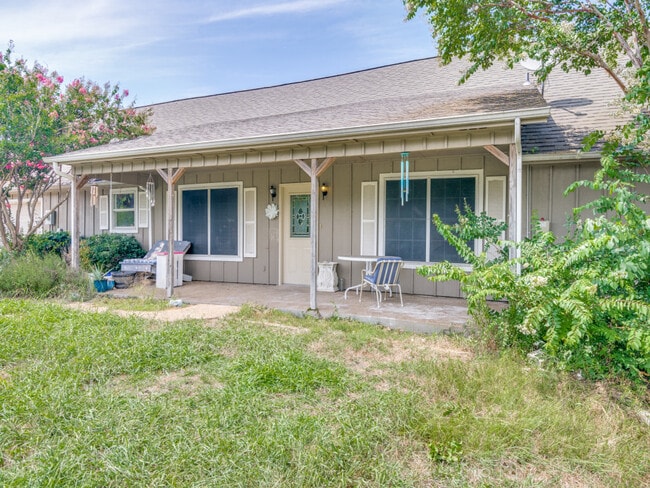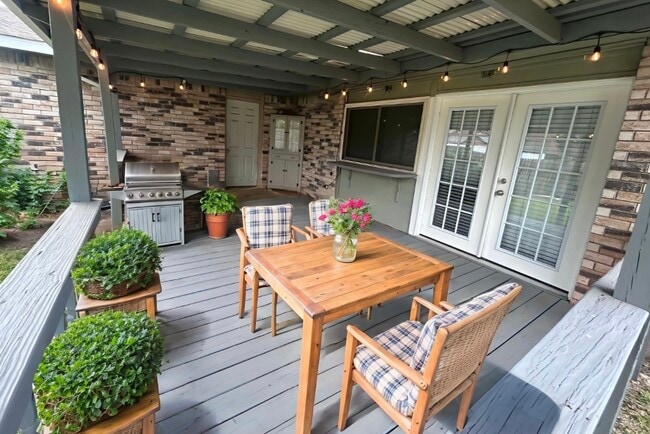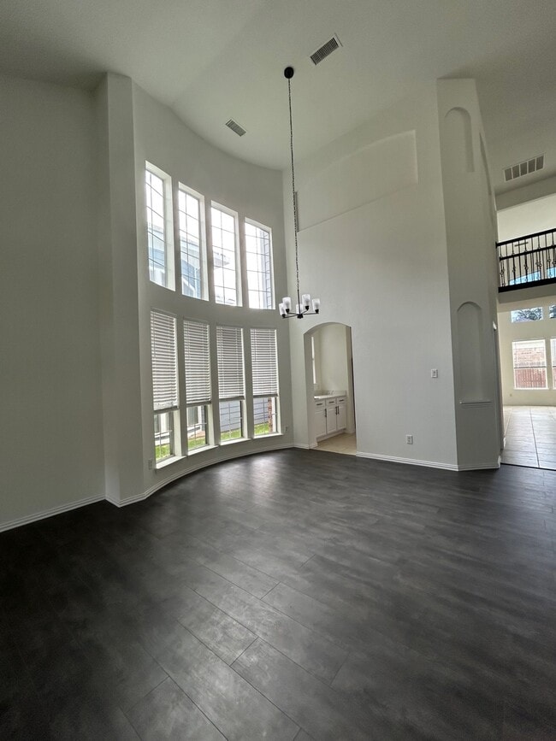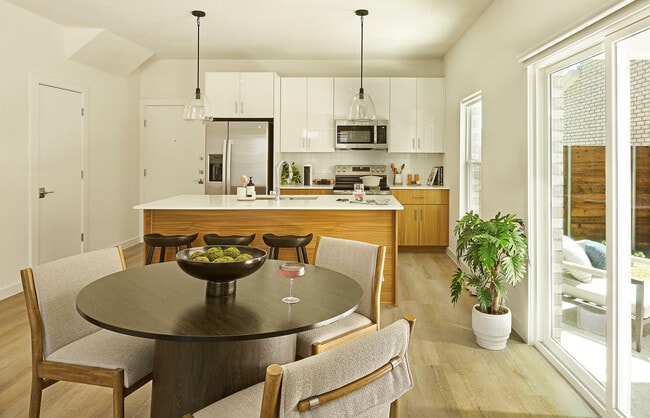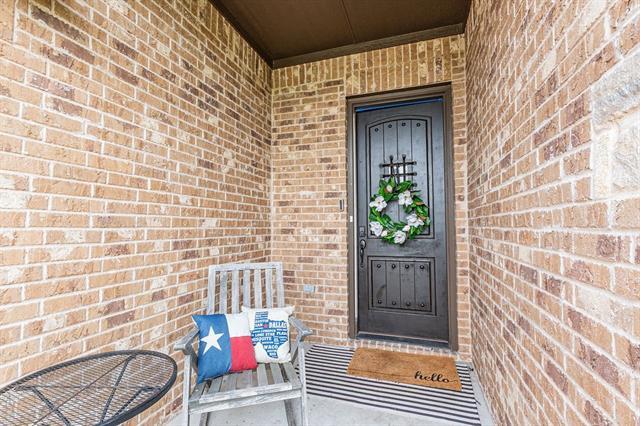4951 Co Rd 2706
Caddo Mills, TX 75135
-
Bedrooms
4
-
Bathrooms
2
-
Square Feet
2,025 sq ft
-
Available
Available Now
Highlights
- In Ground Pool
- Open Floorplan
- Traditional Architecture
- Wood Flooring
- Granite Countertops
- Covered patio or porch

About This Home
Close to town with wide open spaces... This beautiful four bedroom, two bath home sits on top of Caddo Mills. Lending spectacular views day and night, of surrounding pastures and breathtaking sunrises and sunsets. Fresh landscaping and a newly stained front door greet you. You're welcomed inside by updated paint throughout the entire home and like-new hand scraped wood floors. Open concept living, kitchen and dining are framed by a cozy corner, stone fireplace. Big windows let in the light and allow for the view to be taken in. A large kitchen island with seating, a walk in pantry and large laundry room off to the side. Down one hall there are 3 bedrooms with a full bathroom, perfect for family or guests. Past the dining room on the opposite side you'll find the owners suite. Enjoy privacy and pool views along with your en suite bathroom and spacious walk in closet. Outside is the spot for entertaining. The high elevation of the home allows you views of the town and sunset! Enjoy your inground pool, rock wall water feature and space toe entertain or soak up the privacy. Don't forget that long driveway for lots of parking & newly installed gutters & roof. This home offers an organic yet updated feel and a place to relax and unwind. All information is deemed correct and accurate. Buyer is responsible for verifying all information Property is also listed for sale. MLS # 20939292
4951 Co Rd 2706 is a house located in Hunt County and the 75135 ZIP Code. This area is served by the Caddo Mills Independent attendance zone.
Home Details
Home Type
Year Built
Bedrooms and Bathrooms
Flooring
Home Design
Interior Spaces
Kitchen
Listing and Financial Details
Lot Details
Outdoor Features
Parking
Pool
Schools
Utilities
Community Details
Overview
Pet Policy
Fees and Policies
The fees below are based on community-supplied data and may exclude additional fees and utilities.
- Parking
-
Garage--
Contact
- Listed by Kristann Connerly | Bradford Elite Real Estate LLC
- Phone Number
- Contact
-
Source
 North Texas Real Estate Information System, Inc.
North Texas Real Estate Information System, Inc.
- High Speed Internet Access
- Air Conditioning
- Heating
- Ceiling Fans
- Cable Ready
- Fireplace
- Dishwasher
- Disposal
- Granite Countertops
- Island Kitchen
- Oven
- Range
- Hardwood Floors
- Carpet
- Tile Floors
- Walk-In Closets
- Fenced Lot
- Pool
| Colleges & Universities | Distance | ||
|---|---|---|---|
| Colleges & Universities | Distance | ||
| Drive: | 33 min | 19.6 mi | |
| Drive: | 43 min | 31.5 mi | |
| Drive: | 50 min | 32.7 mi | |
| Drive: | 57 min | 36.7 mi |
 The GreatSchools Rating helps parents compare schools within a state based on a variety of school quality indicators and provides a helpful picture of how effectively each school serves all of its students. Ratings are on a scale of 1 (below average) to 10 (above average) and can include test scores, college readiness, academic progress, advanced courses, equity, discipline and attendance data. We also advise parents to visit schools, consider other information on school performance and programs, and consider family needs as part of the school selection process.
The GreatSchools Rating helps parents compare schools within a state based on a variety of school quality indicators and provides a helpful picture of how effectively each school serves all of its students. Ratings are on a scale of 1 (below average) to 10 (above average) and can include test scores, college readiness, academic progress, advanced courses, equity, discipline and attendance data. We also advise parents to visit schools, consider other information on school performance and programs, and consider family needs as part of the school selection process.
View GreatSchools Rating Methodology
Data provided by GreatSchools.org © 2025. All rights reserved.
You May Also Like
Similar Rentals Nearby
What Are Walk Score®, Transit Score®, and Bike Score® Ratings?
Walk Score® measures the walkability of any address. Transit Score® measures access to public transit. Bike Score® measures the bikeability of any address.
What is a Sound Score Rating?
A Sound Score Rating aggregates noise caused by vehicle traffic, airplane traffic and local sources
