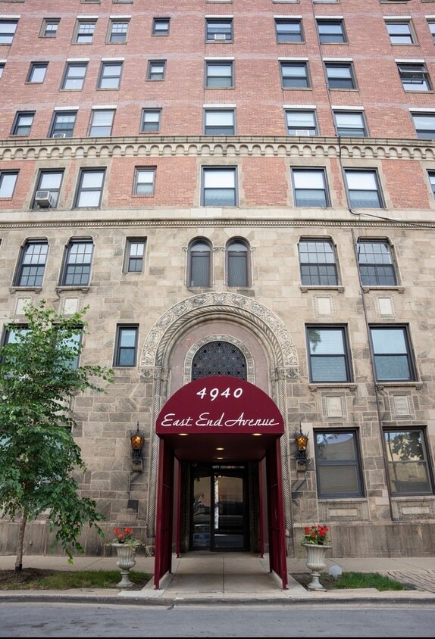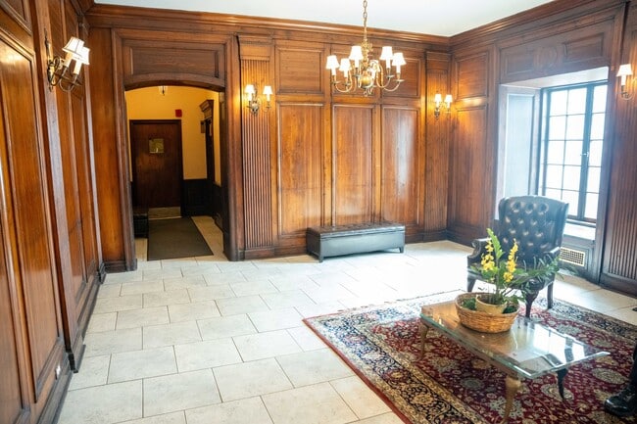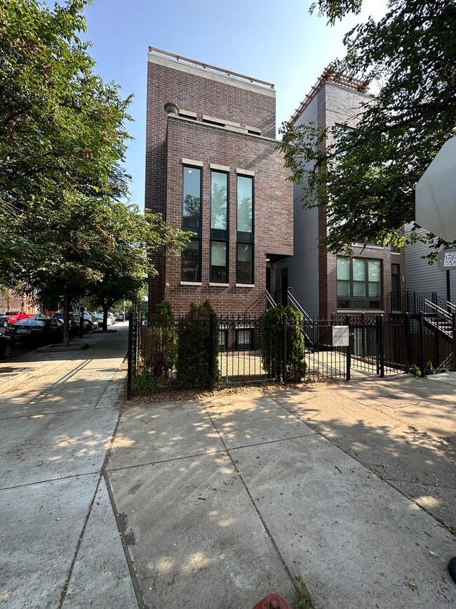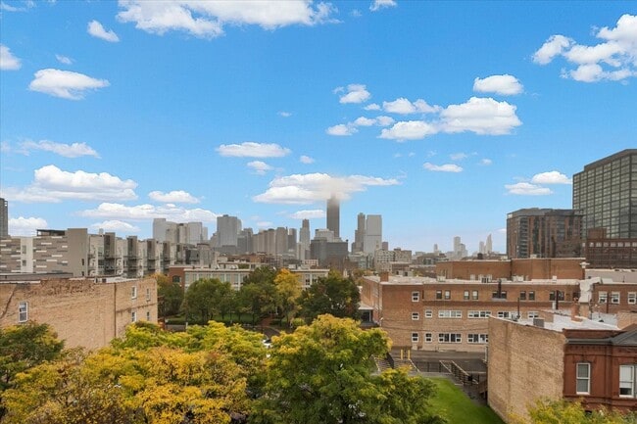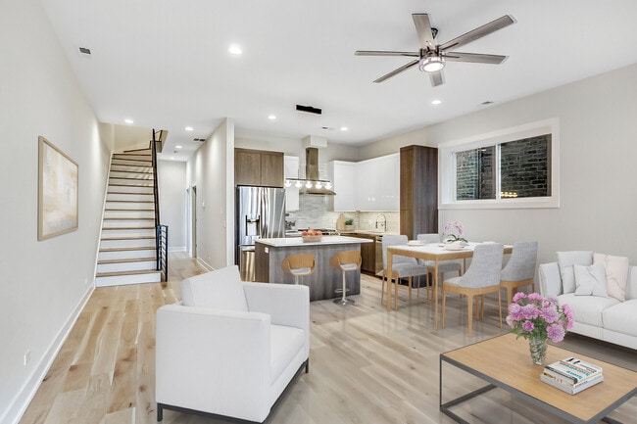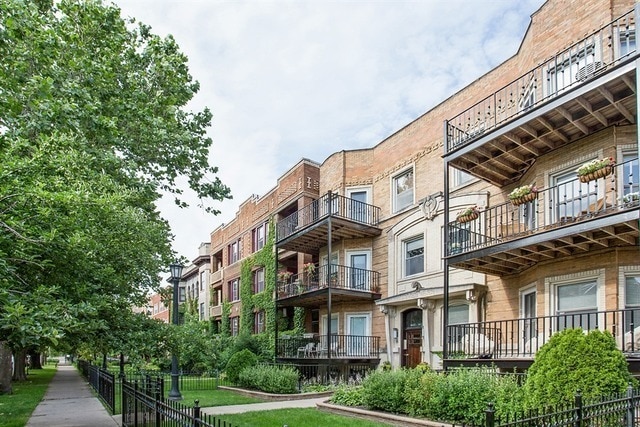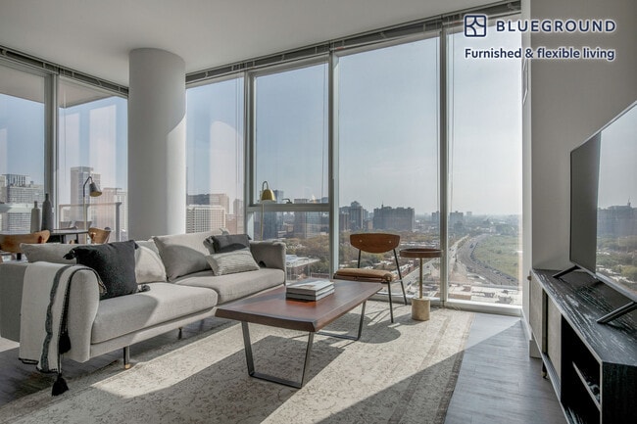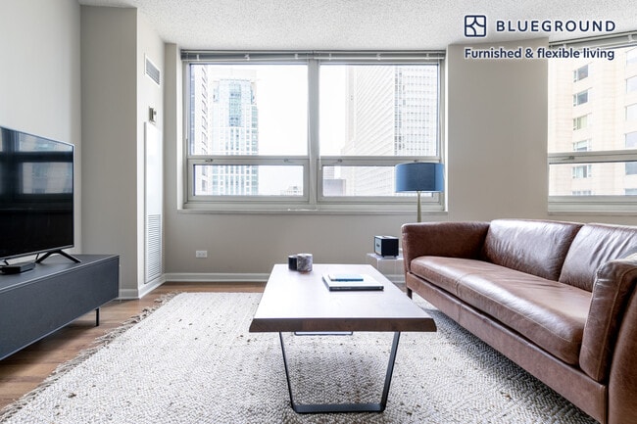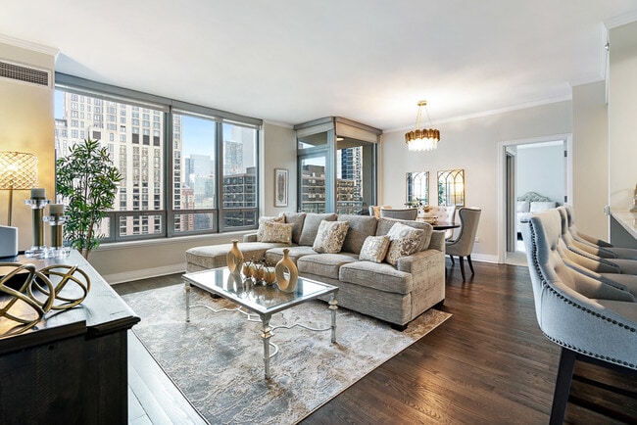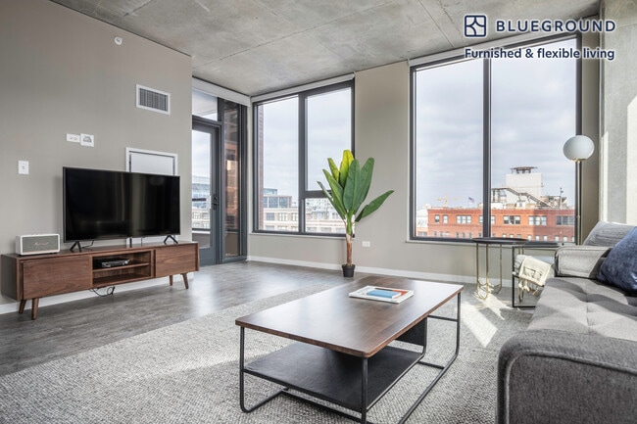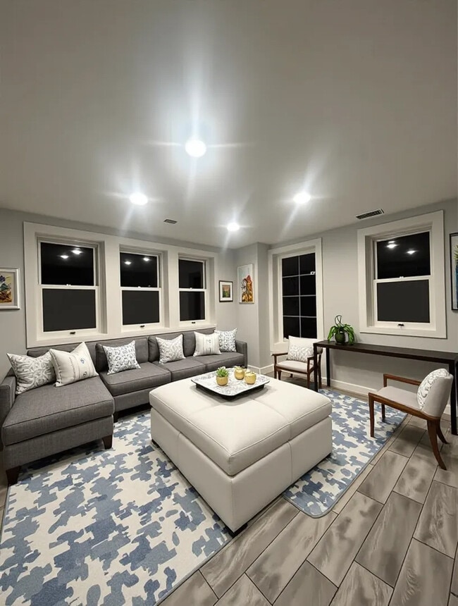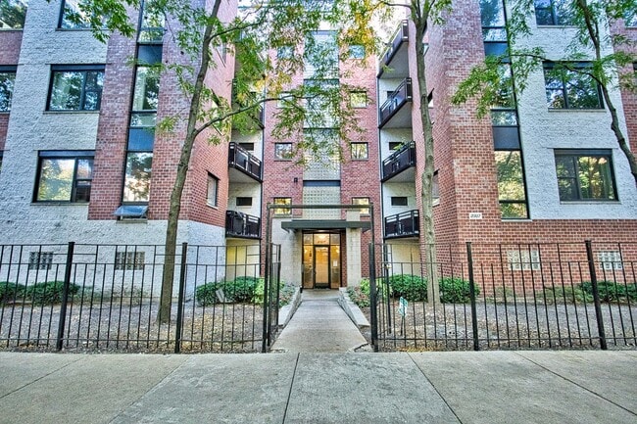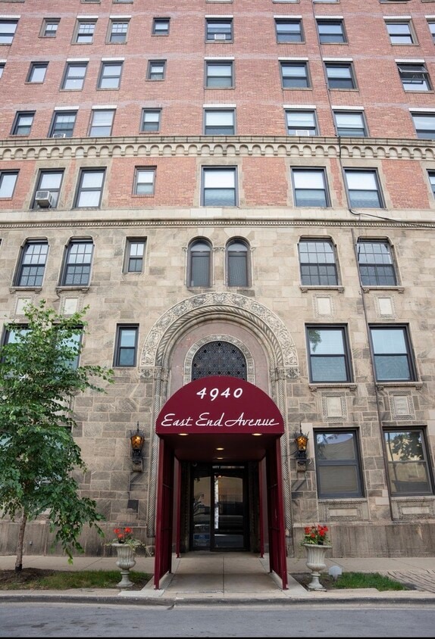4940 S East End Ave Unit 14A
Chicago, IL 60615
-
Bedrooms
2
-
Bathrooms
2
-
Square Feet
1,350 sq ft
-
Available
Available Now
Highlights
- Doorman
- Water Views
- Waterfront
- Lock-and-Leave Community
- Wood Flooring
- Elevator

About This Home
Welcome to refined living at The Barclay in Hyde Park,where every room frames sweeping views of Lake Michigan or the glittering downtown skyline. This expansive residence blends sophisticated design with timeless architecture,featuring elegant crown molding,soaring ceilings,a grand formal dining room,and a statement decorative fireplace. Rich hardwood floors flow seamlessly throughout,complementing the home's open,airy feel. The gourmet kitchen is a chef's dream,appointed with custom cabinetry,premium Bosch appliances,and polished granite countertops. Thoughtful details include abundant closet space and a cedar-lined hallway closet. Enjoy the exclusivity of a 24-hour doorman,private parking included,and a premier location moments from the University of Chicago,boutique shopping,fine dining,and the lakefront. MLS# MRD12442023 Based on information submitted to the MLS GRID as of [see last changed date above]. All data is obtained from various sources and may not have been verified by broker or MLS GRID. Supplied Open House Information is subject to change without notice. All information should be independently reviewed and verified for accuracy. Properties may or may not be listed by the office/agent presenting the information. Some IDX listings have been excluded from this website. Prices displayed on all Sold listings are the Last Known Listing Price and may not be the actual selling price.
4940 S East End Ave is a condo located in Cook County and the 60615 ZIP Code.
Home Details
Home Type
Year Built
Bedrooms and Bathrooms
Home Design
Interior Spaces
Laundry
Listing and Financial Details
Lot Details
Parking
Schools
Utilities
Views
Community Details
Amenities
Overview
Pet Policy
Security
Fees and Policies
The fees below are based on community-supplied data and may exclude additional fees and utilities.
- Dogs Allowed
-
Fees not specified
- Cats Allowed
-
Fees not specified
Details
Lease Options
-
12 Months

The Barclay
The Barclay, a 21-story high-rise completed in 1933, stands as a testament to Hyde Park's rich architectural heritage. This 120-unit condominium building offers residents a prime location with stunning views of Lake Michigan. Situated in one of Chicago's most culturally vibrant neighborhoods, The Barclay combines the charm of its Art Deco era origins with modern living amenities. The building's simple brick facade belies the spacious and well-appointed interiors that await within, providing a tranquil retreat from the bustling city life while remaining connected to the vibrant community surrounding it.
Learn more about The BarclayContact
- Listed by Brittany Willis | @properties Christie's International Real Estate
- Phone Number
- Contact
-
Source
 Midwest Real Estate Data LLC
Midwest Real Estate Data LLC
The historic neighborhood of Kenwood is on the shore of Lake Michigan in Chicago’s South Side. The area was once a refuge for Chicago’s elite trying to escape the bustle of downtown. They built enormous homes on Lake Michigan’s shoreline that are now gorgeous, historic landmarks. Landmarks and architecture, historic streets, and a continuously growing commercial district defines this Chicago neighborhood. The Powhatan Apartments and the Chicago Beach Hotel (now Regents Park) are recognized by the National Register of Historic Places in Kenwood.
Kenwood offers parks and open green space, lake views, paved trails, great restaurants, public transportation, and nearby amenities. Houston Park, Kenwood Park, and many others are open to the public year-round. The Hyde Park Art Center is a community spot with major exhibitions showcasing local artists and must-see events throughout the year.
Learn more about living in Kenwood| Colleges & Universities | Distance | ||
|---|---|---|---|
| Colleges & Universities | Distance | ||
| Drive: | 4 min | 1.8 mi | |
| Drive: | 9 min | 3.9 mi | |
| Drive: | 12 min | 5.6 mi | |
| Drive: | 12 min | 6.1 mi |
Transportation options available in Chicago include 51St Street Station, located 2.0 miles from 4940 S East End Ave Unit 14A. 4940 S East End Ave Unit 14A is near Chicago Midway International, located 9.6 miles or 19 minutes away, and Chicago O'Hare International, located 24.6 miles or 40 minutes away.
| Transit / Subway | Distance | ||
|---|---|---|---|
| Transit / Subway | Distance | ||
|
|
Drive: | 5 min | 2.0 mi |
|
|
Drive: | 5 min | 2.3 mi |
|
|
Drive: | 6 min | 2.4 mi |
|
|
Drive: | 6 min | 2.8 mi |
|
|
Drive: | 6 min | 2.9 mi |
| Commuter Rail | Distance | ||
|---|---|---|---|
| Commuter Rail | Distance | ||
|
|
Walk: | 9 min | 0.5 mi |
|
|
Walk: | 10 min | 0.6 mi |
|
|
Drive: | 3 min | 1.1 mi |
|
|
Drive: | 4 min | 1.5 mi |
|
|
Drive: | 6 min | 2.2 mi |
| Airports | Distance | ||
|---|---|---|---|
| Airports | Distance | ||
|
Chicago Midway International
|
Drive: | 19 min | 9.6 mi |
|
Chicago O'Hare International
|
Drive: | 40 min | 24.6 mi |
Time and distance from 4940 S East End Ave Unit 14A.
| Shopping Centers | Distance | ||
|---|---|---|---|
| Shopping Centers | Distance | ||
| Walk: | 12 min | 0.7 mi | |
| Walk: | 13 min | 0.7 mi | |
| Drive: | 3 min | 1.1 mi |
| Parks and Recreation | Distance | ||
|---|---|---|---|
| Parks and Recreation | Distance | ||
|
Museum of Science and Industry
|
Drive: | 3 min | 1.1 mi |
|
Jackson Park
|
Drive: | 5 min | 2.0 mi |
|
Midway Plaisance Park
|
Drive: | 5 min | 2.0 mi |
|
Ellis Park
|
Drive: | 6 min | 2.6 mi |
|
Washington Park
|
Drive: | 5 min | 2.6 mi |
| Hospitals | Distance | ||
|---|---|---|---|
| Hospitals | Distance | ||
| Drive: | 4 min | 1.7 mi | |
| Drive: | 6 min | 2.4 mi | |
| Drive: | 9 min | 4.2 mi |
You May Also Like
Similar Rentals Nearby
What Are Walk Score®, Transit Score®, and Bike Score® Ratings?
Walk Score® measures the walkability of any address. Transit Score® measures access to public transit. Bike Score® measures the bikeability of any address.
What is a Sound Score Rating?
A Sound Score Rating aggregates noise caused by vehicle traffic, airplane traffic and local sources
