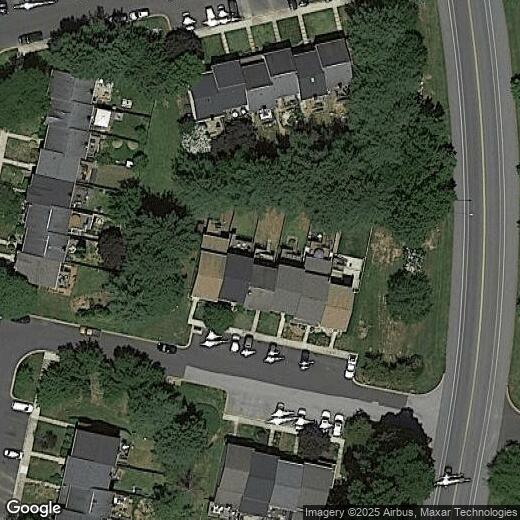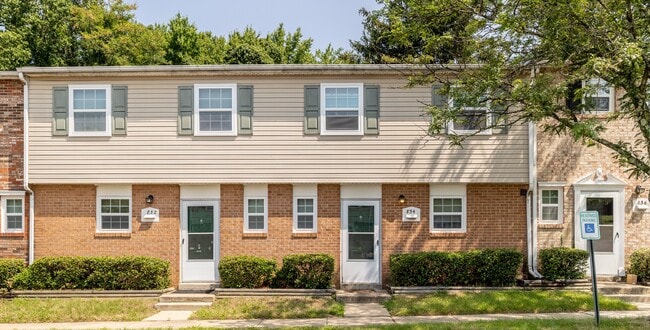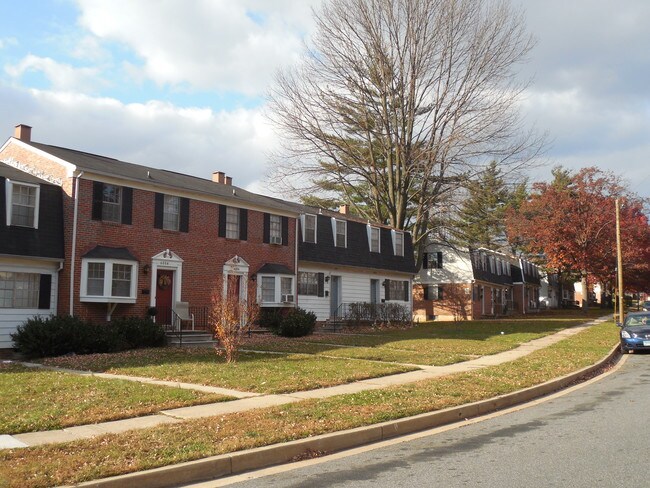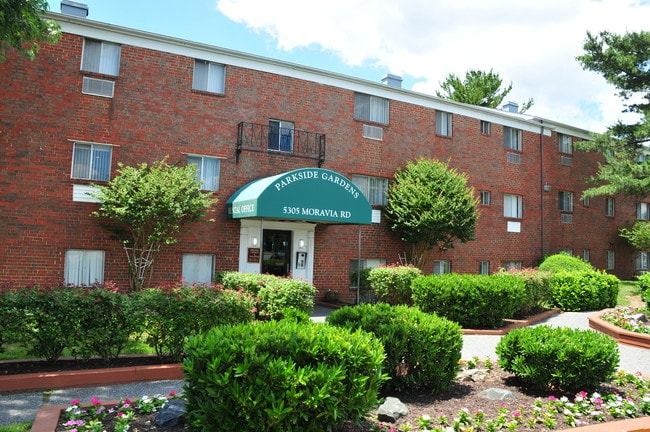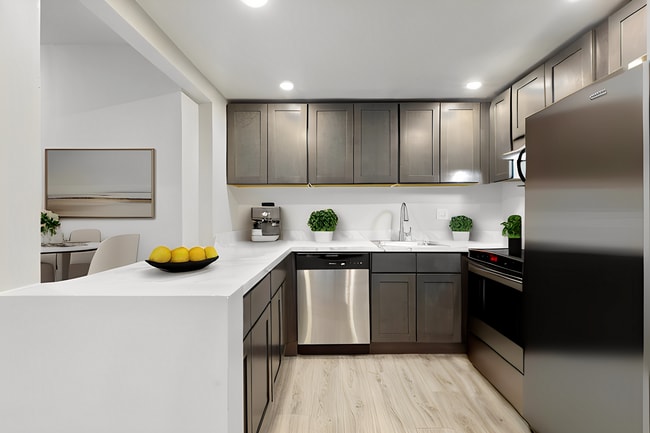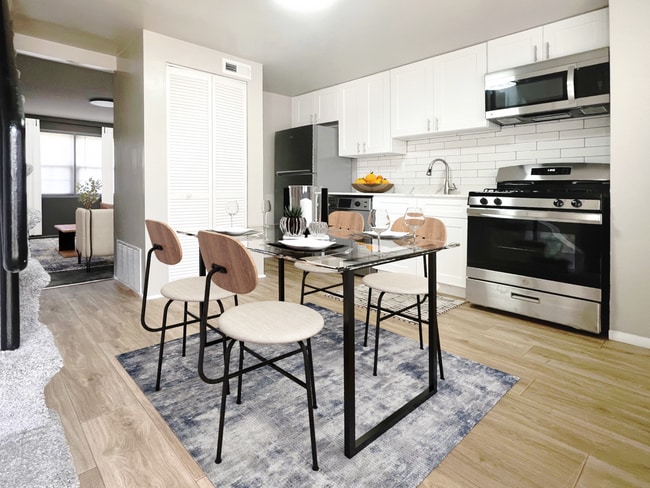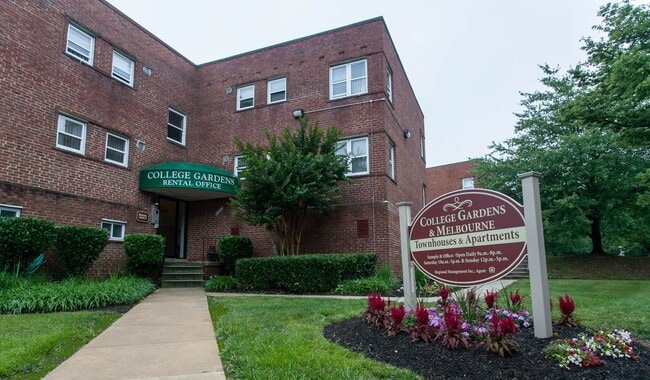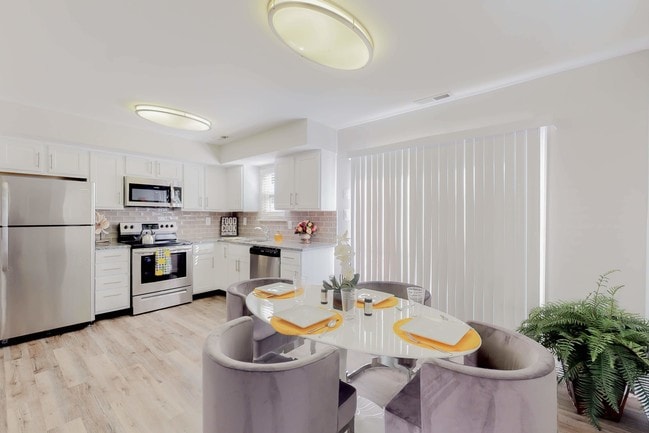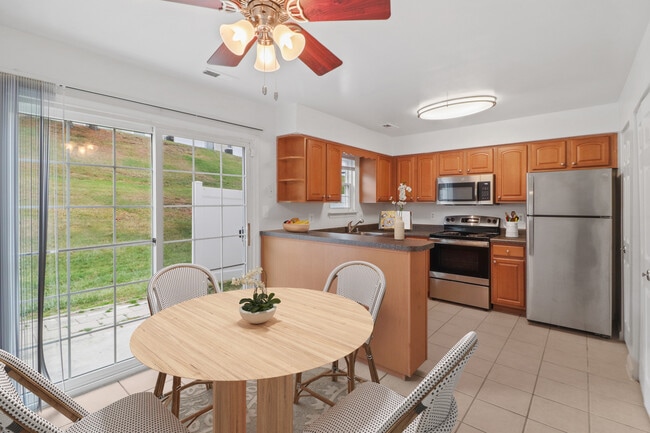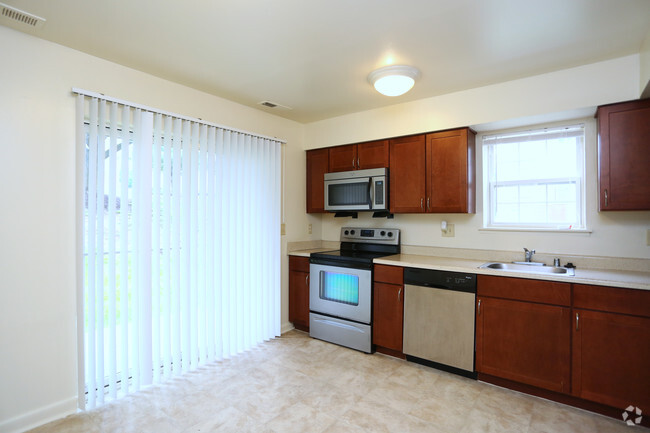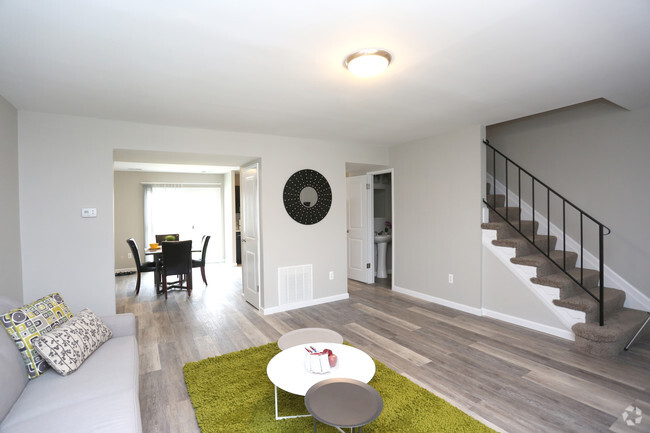493 Ashton Ln
Abingdon, MD 21009
-
Bedrooms
3
-
Bathrooms
2.5
-
Square Feet
--
-
Available
Available Sep 8
Highlights
- Deck
- Traditional Floor Plan
- Traditional Architecture
- Engineered Wood Flooring
- Attic
- 1 Fireplace

About This Home
This charming townhouse in the CONSTANT FRIENDSHIP community offers a warm and inviting atmosphere, perfect for creating lasting memories.this traditional-style home features 1,720 sq. ft. of well-maintained living space, showcasing beautiful engineered wood and laminate plank flooring throughout. The eat-in kitchen is equipped with modern appliances, including a dishwasher and electric oven, making meal prep a delight. Enjoy cozy eveningsi n the spacious living area, enhanced by recessed lighting and upgraded countertops. Step outside to your private deck, ideal for relaxing or entertaining. The property includes a front and rear yard, providing a touch of nature right at your doorstep. With off-street parking and convenient access to local parks, schools, and public services, this home is perfectly situated for a vibrant lifestyle. Available for lease starting September 8, 2025, with flexible terms from 12 to 24 months, this residence is ready to welcome you home.
493 Ashton Ln is a townhome located in Harford County and the 21009 ZIP Code. This area is served by the Harford County Public Schools attendance zone.
Home Details
Home Type
Year Built
Bedrooms and Bathrooms
Finished Basement
Flooring
Home Design
Home Security
Interior Spaces
Kitchen
Laundry
Listing and Financial Details
Lot Details
Outdoor Features
Parking
Utilities
Community Details
Overview
Pet Policy
Contact
- Listed by Colleen M Koerner | ExecuHome Realty
- Phone Number
- Contact
-
Source
 Bright MLS, Inc.
Bright MLS, Inc.
- Fireplace
- Dishwasher
- Basement
Resting directly south of Downtown Bel Air, Bel Air South blends the beauty of pastoral landscapes with suburban convenience. Defined by several sprawling green spaces and towering trees, Bel Air South features rentals for every budget including modern apartments and single-family houses. Residents have access to plenty of amenities with several shopping plazas and restaurants located throughout the neighborhood. Bel Air South is also adjacent to Hardford Mall, one of the town’s biggest shopping centers. After dark, you’ll find residents flocking to South Main Street to enjoy the town’s charming, local-owned pubs, breweries, and restaurants. Although Bel Air South is ideal for renters seeking a serene, wooded escape, Interstate 95 runs along the area's southern edge, making trips into the city of Baltimore for work or play a breeze.
Learn more about living in Bel Air South| Colleges & Universities | Distance | ||
|---|---|---|---|
| Colleges & Universities | Distance | ||
| Drive: | 18 min | 7.7 mi | |
| Drive: | 23 min | 14.4 mi | |
| Drive: | 32 min | 21.1 mi | |
| Drive: | 34 min | 22.2 mi |
 The GreatSchools Rating helps parents compare schools within a state based on a variety of school quality indicators and provides a helpful picture of how effectively each school serves all of its students. Ratings are on a scale of 1 (below average) to 10 (above average) and can include test scores, college readiness, academic progress, advanced courses, equity, discipline and attendance data. We also advise parents to visit schools, consider other information on school performance and programs, and consider family needs as part of the school selection process.
The GreatSchools Rating helps parents compare schools within a state based on a variety of school quality indicators and provides a helpful picture of how effectively each school serves all of its students. Ratings are on a scale of 1 (below average) to 10 (above average) and can include test scores, college readiness, academic progress, advanced courses, equity, discipline and attendance data. We also advise parents to visit schools, consider other information on school performance and programs, and consider family needs as part of the school selection process.
View GreatSchools Rating Methodology
Data provided by GreatSchools.org © 2025. All rights reserved.
You May Also Like
-
Arbors at Edenbridge Apartments and Townhomes
8309 Arbor Station Way
Parkville, MD 21234
$1,970 - $3,794
3 Br 13.6 mi
-
Hampton Manor Apartments & Townhomes
229 Saint David Ct
Cockeysville, MD 21030
$2,374 - $2,975
3 Br 16.6 mi
-
Beacon Pointe Apartments and Townhomes
7700 Dory Ln
Sparrows Point, MD 21219
Call for Rent
3 Br 17.6 mi
Similar Rentals Nearby
What Are Walk Score®, Transit Score®, and Bike Score® Ratings?
Walk Score® measures the walkability of any address. Transit Score® measures access to public transit. Bike Score® measures the bikeability of any address.
What is a Sound Score Rating?
A Sound Score Rating aggregates noise caused by vehicle traffic, airplane traffic and local sources
