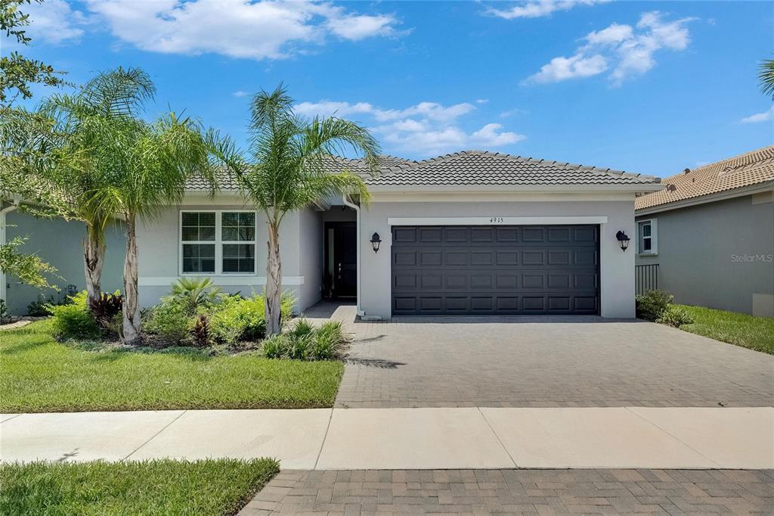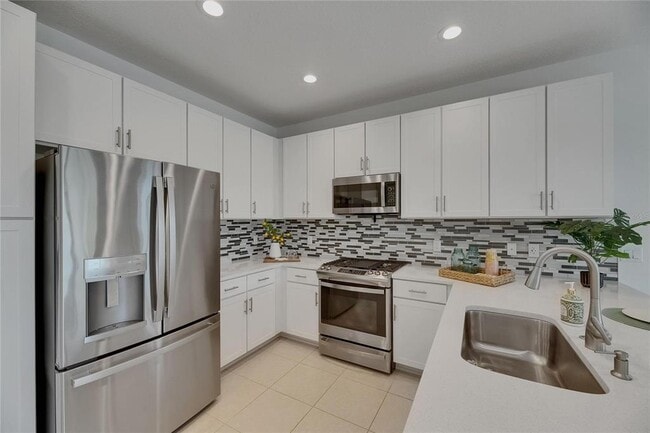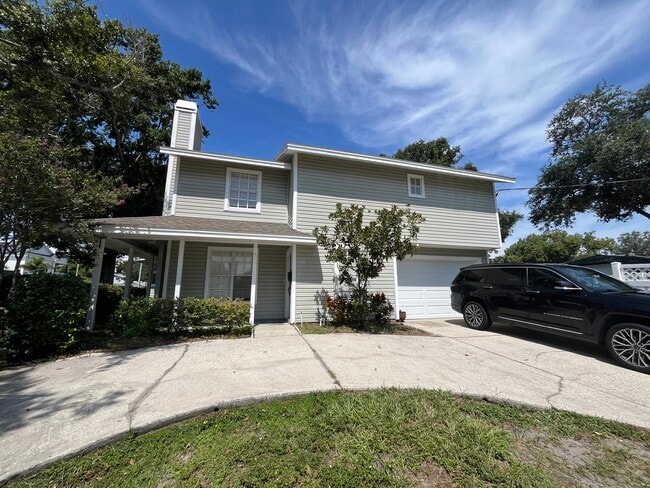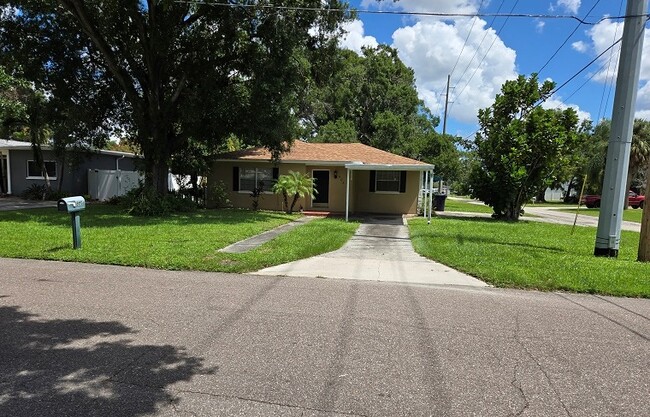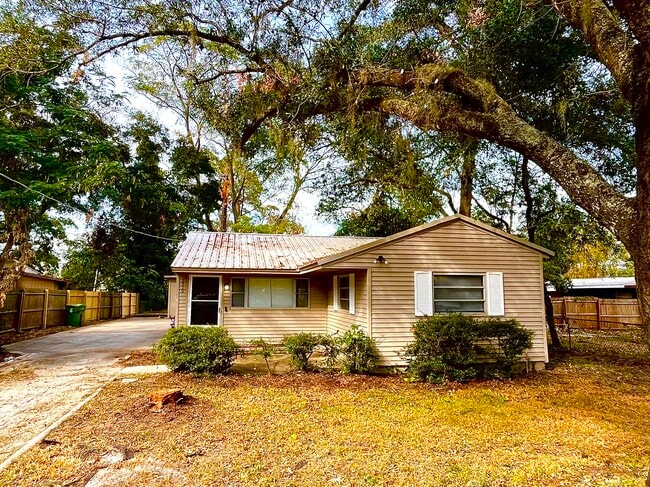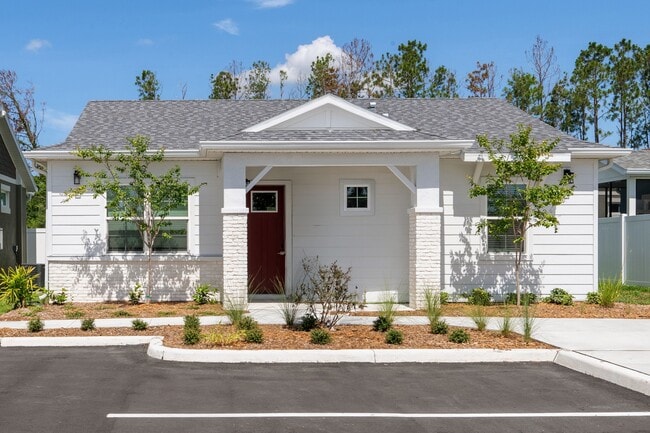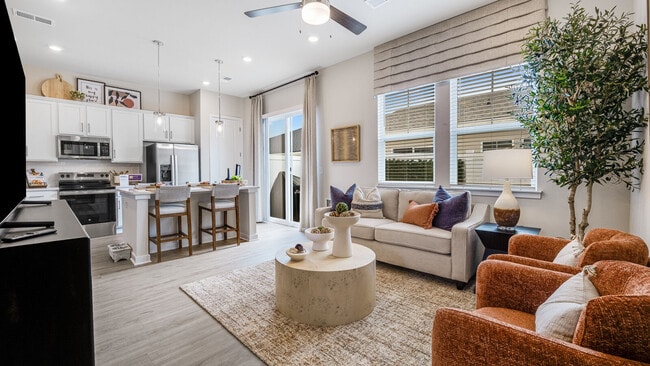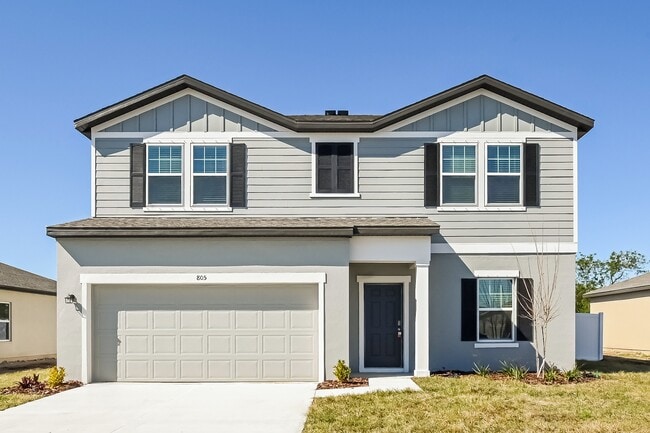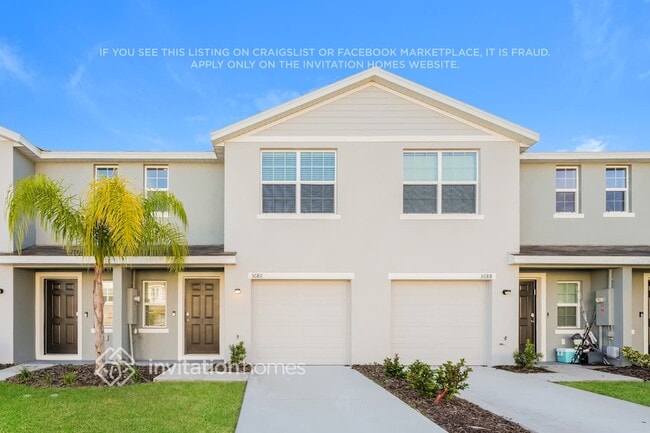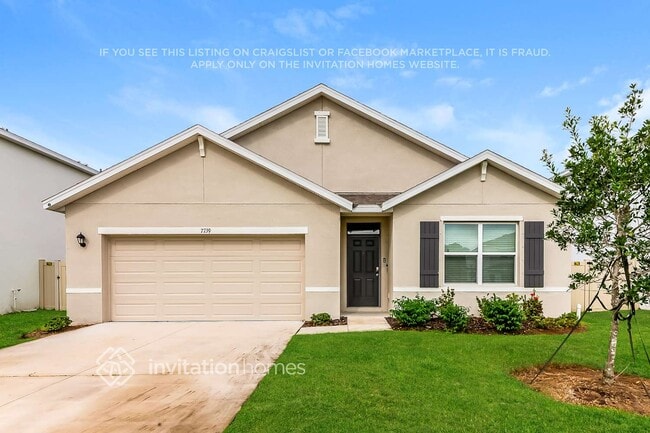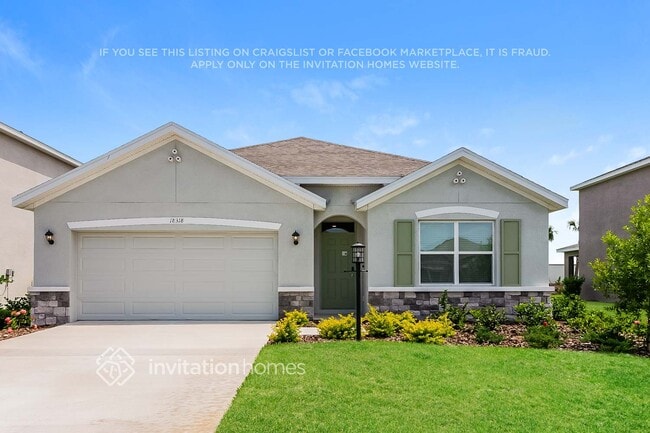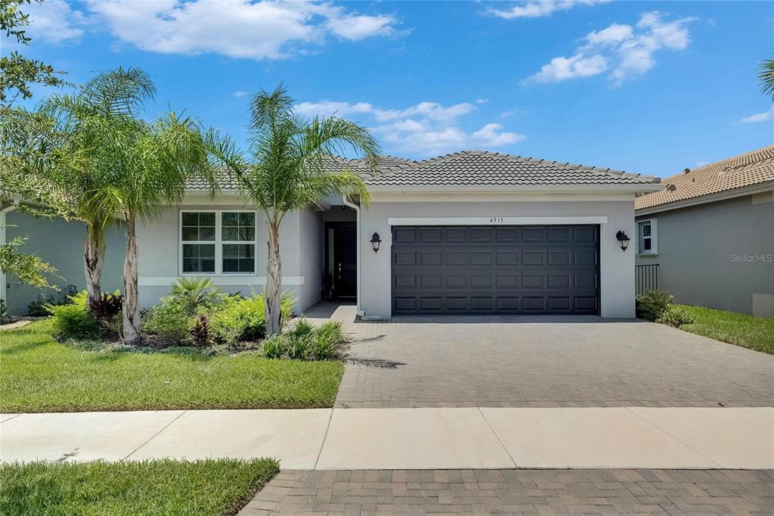4915 Sienna Isles Ave
Wimauma, FL 33598
-
Bedrooms
3
-
Bathrooms
3
-
Square Feet
1,948 sq ft
-
Available
Available Now
Highlights
- Fitness Center
- Active Adult
- Gated Community
- Lake View
- Open Floorplan
- Clubhouse

About This Home
4915 Sienna Isles Ave - Grenada Floorplan 3 Beds - 3 Baths - Den/Office - Lake View - Guard-Gated 55+ Community Welcome to active living in Valencia del Sol,a guard-gated 55+ community offering resort-style amenities and vibrant social living. This beautifully maintained Grenada floorplan by GL Homes features 3 bedrooms,3 full baths,and a versatile den/office. Inside,enjoy an open-concept layout filled with natural light through hurricane impact windows and doors. Ceramic tile flooring,crown molding,and a chef’s kitchen with a gas range,pantry,granite counters,and 4-seat bar top make entertaining easy. The spacious primary suite offers a walk-in closet and a spa-like bath with split vanities,a water closet,and a linen cabinet. Two guest bedrooms and two additional full baths give plenty of room for visitors or hobbies. Step outside to the covered,screened lanai with peaceful lake views,perfect for coffee or winding down. Enjoy access to a 25,000 sq ft clubhouse,resort pool,tennis & pickleball courts,fitness center,bistro,and a long list of clubs and social events—from food trucks and poolside concerts to poker nights,culture groups,and dog meetups. Low-maintenance,full-of-life living—schedule your private tour today!
4915 Sienna Isles Ave is a house located in Hillsborough County and the 33598 ZIP Code. This area is served by the Hillsborough attendance zone.
Home Details
Home Type
Year Built
Bedrooms and Bathrooms
Eco-Friendly Details
Flooring
Home Security
Interior Spaces
Kitchen
Laundry
Listing and Financial Details
Lot Details
Outdoor Features
Parking
Utilities
Views
Community Details
Amenities
Overview
Pet Policy
Recreation
Security
Fees and Policies
The fees below are based on community-supplied data and may exclude additional fees and utilities.
- Dogs Allowed
-
Fees not specified
-
Restrictions:No aggressive breeds. Please refer to HOA Documents and verify with HOA.
- Cats Allowed
-
Fees not specified
-
Restrictions:No aggressive breeds. Please refer to HOA Documents and verify with HOA.
- Parking
-
Garage--
Contact
- Listed by Shawna Calvert | ALIGN RIGHT REALTY SOUTH SHORE
- Phone Number
- Contact
-
Source
 Stellar MLS
Stellar MLS
- Views
The neighborhood of Southeast Tampa looks directly out onto Hillsborough Bay, across from the city of Saint Petersburg and adjacent to Tampa. Apollo Beach and its coastal amenities provides relief to local residents, as does the close proximity to metropolitan nightlife and attractions. The shores, marine life, expansive green spaces with paved bike trails, and the convenience of Interstate 75 makes Southeast Tampa a great locale for your next adventure.
Learn more about living in Southeast Tampa| Colleges & Universities | Distance | ||
|---|---|---|---|
| Colleges & Universities | Distance | ||
| Drive: | 31 min | 17.7 mi | |
| Drive: | 30 min | 21.0 mi | |
| Drive: | 30 min | 21.2 mi | |
| Drive: | 35 min | 23.0 mi |
 The GreatSchools Rating helps parents compare schools within a state based on a variety of school quality indicators and provides a helpful picture of how effectively each school serves all of its students. Ratings are on a scale of 1 (below average) to 10 (above average) and can include test scores, college readiness, academic progress, advanced courses, equity, discipline and attendance data. We also advise parents to visit schools, consider other information on school performance and programs, and consider family needs as part of the school selection process.
The GreatSchools Rating helps parents compare schools within a state based on a variety of school quality indicators and provides a helpful picture of how effectively each school serves all of its students. Ratings are on a scale of 1 (below average) to 10 (above average) and can include test scores, college readiness, academic progress, advanced courses, equity, discipline and attendance data. We also advise parents to visit schools, consider other information on school performance and programs, and consider family needs as part of the school selection process.
View GreatSchools Rating Methodology
Data provided by GreatSchools.org © 2025. All rights reserved.
You May Also Like
Similar Rentals Nearby
-
-
-
-
-
1 / 15
-
-
-
-
-
What Are Walk Score®, Transit Score®, and Bike Score® Ratings?
Walk Score® measures the walkability of any address. Transit Score® measures access to public transit. Bike Score® measures the bikeability of any address.
What is a Sound Score Rating?
A Sound Score Rating aggregates noise caused by vehicle traffic, airplane traffic and local sources
