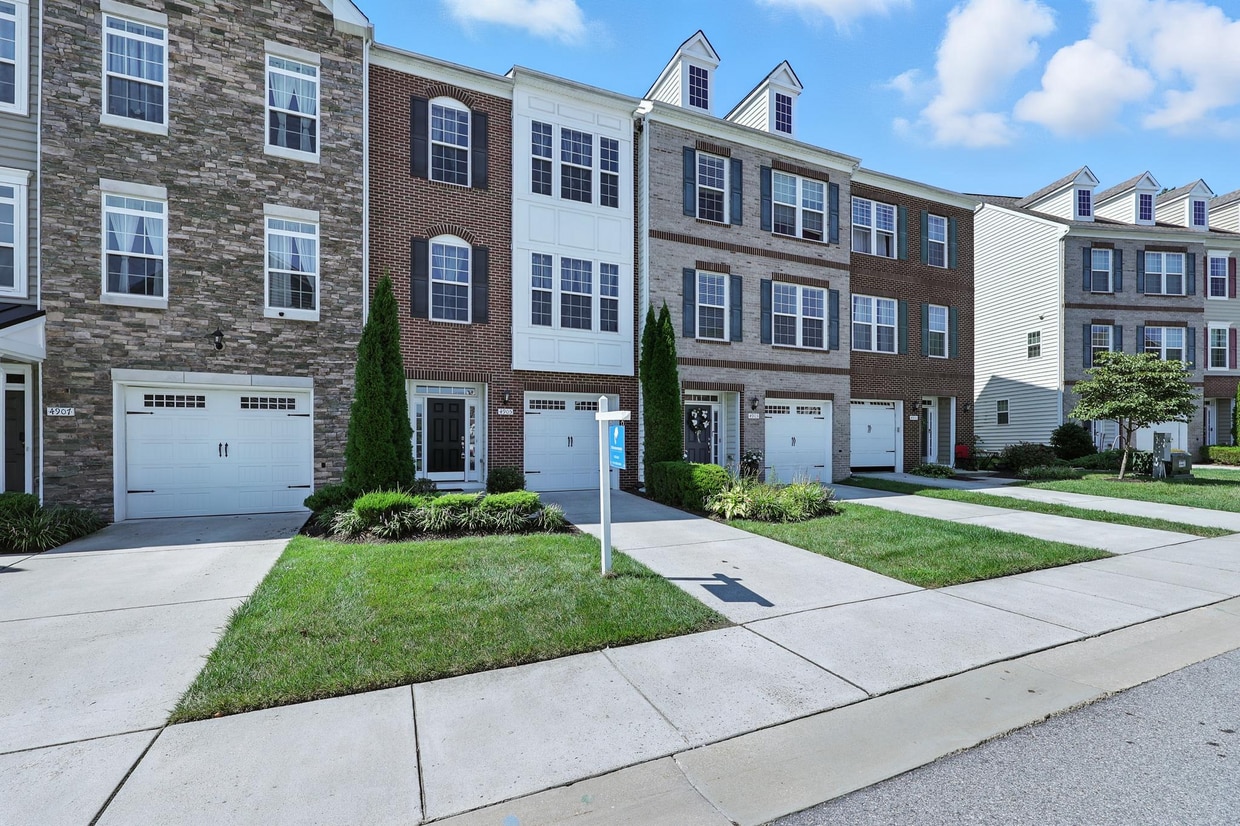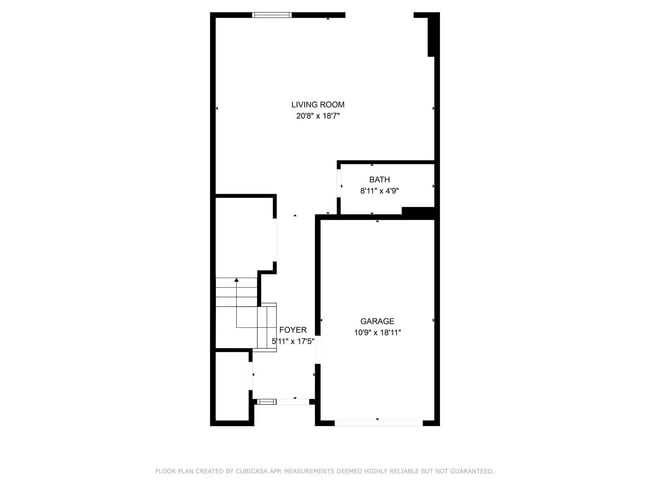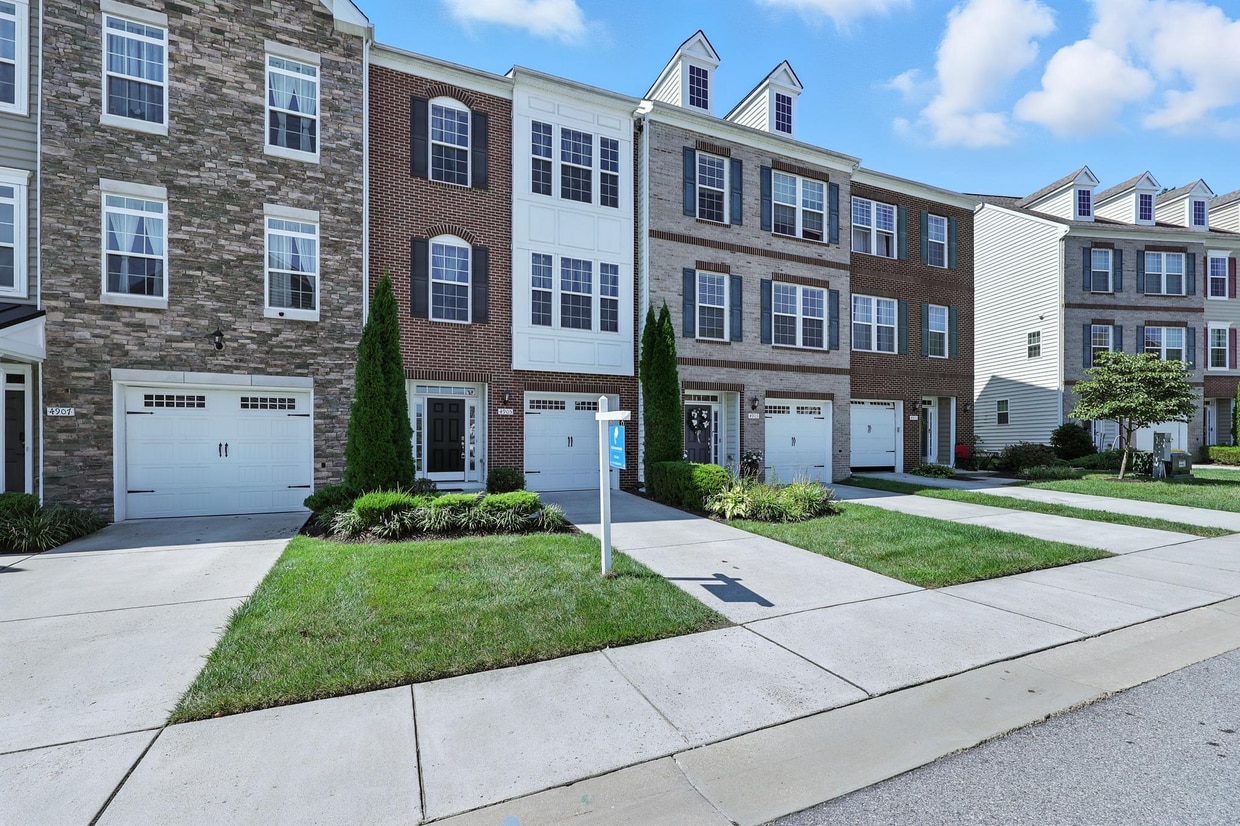4905 Forest Pines Dr
Upper Marlboro, MD 20772
-
Bedrooms
3
-
Bathrooms
4
-
Square Feet
2,628 sq ft
-
Available
Available Now
Highlights
- Pets Allowed
- Walk-In Closets
- Hardwood Floors
- Security System

About This Home
Welcome to your dream home at 4905 Forest Pines Dr, Upper Marlboro, MD 20772! This exquisite 3-bedroom, 3.5-bathroom residence offers the perfect blend of modern elegance and comfortable living, nestled in a serene and sought-after neighborhood. Key Features: Spacious & Open Layout: Step into a bright, airy living space with gleaming hardwood floors, high ceilings, and abundant natural light. The open-concept design seamlessly connects the gourmet kitchen, dining area, and cozy family room—perfect for entertaining or quiet nights in. Gourmet Kitchen: A chef’s delight featuring stainless steel appliances, granite countertops, a large center island, and ample cabinetry for all your culinary needs. Luxurious Primary Suite: Unwind in the expansive primary bedroom with a walk-in closet & en-suite bathroom, complete with dual vanities, and a glass-enclosed shower. Versatile Bedrooms: Three generously sized bedrooms provide plenty of space for family, guests, or a home office, each with access to well-appointed bathrooms. Modern Amenities: Enjoy the convenience of a dedicated laundry room, a powder room for guests, and a two-car garage for extra storage. Outdoor Oasis: The beautifully landscaped backyard offers a private retreat, ideal for barbecues, gardening, or simply relaxing in the peaceful surroundings. VA Assumable Mortgage: Take advantage of an assumable VA loan at an exceptionally low 2.8% interest rate, making homeownership more affordable for qualified buyers. Prime Location: Located in the heart of Upper Marlboro, you’re just minutes from top-rated schools, shopping, dining, and major commuter routes to Washington, D.C., Baltimore & Annapolis. This meticulously maintained home is move-in ready and designed for today’s lifestyle. Don’t miss your chance to own this gem in a vibrant community! Schedule a private tour today and experience the charm of 4905 Forest Pines Dr for yourself.
4905 Forest Pines Dr is a townhome located in Prince George's County and the 20772 ZIP Code. This area is served by the Prince George's County Public Schools attendance zone.
Townhome Features
Washer/Dryer
Washer/Dryer Hookup
High Speed Internet Access
Hardwood Floors
Walk-In Closets
Granite Countertops
Tub/Shower
Stainless Steel Appliances
Highlights
- High Speed Internet Access
- Washer/Dryer
- Washer/Dryer Hookup
- Heating
- Ceiling Fans
- Cable Ready
- Satellite TV
- Security System
- Storage Space
- Tub/Shower
- Handrails
- Framed Mirrors
Kitchen Features & Appliances
- Granite Countertops
- Stainless Steel Appliances
- Kitchen
Model Details
- Hardwood Floors
- Dining Room
- High Ceilings
- Family Room
- Office
- Walk-In Closets
Fees and Policies
The fees below are based on community-supplied data and may exclude additional fees and utilities.
- Dogs Allowed
-
Fees not specified
- Cats Allowed
-
Fees not specified
- Parking
-
Garage--
Details
Utilities Included
-
Water
-
Trash Removal
-
Sewer
Property Information
-
Built in 2019
Contact
- Phone Number
- Contact
Moving to Upper Marlboro? You’ll be grateful for the close distance to nearby attractions and the sense of pride throughout the community. Located in Prince George’s County, the city is fused with urban and suburban amenities.
There’s much to enjoy about Upper Marlboro, and because it’s more intimate than other surrounding cities, it takes pride in putting on a series of events from homecoming games at local schools to show-stopping performances at the Show Place Arena. Darnall’s Chance House Museum is another city highlight that dates back to 1742.
Shopping in Upper Marlboro reflects the small, quaint ideology of the community. Fresh-baked goods and handmade crafts are purchased at the neighborhood Dutch Village Farmers Market. The distance to Washington D.C. gives residents a choice of either commuting into town by car or Metro rail.
Learn more about living in Upper Marlboro| Colleges & Universities | Distance | ||
|---|---|---|---|
| Colleges & Universities | Distance | ||
| Drive: | 14 min | 7.5 mi | |
| Drive: | 14 min | 8.0 mi | |
| Drive: | 22 min | 11.7 mi | |
| Drive: | 22 min | 11.7 mi |
 The GreatSchools Rating helps parents compare schools within a state based on a variety of school quality indicators and provides a helpful picture of how effectively each school serves all of its students. Ratings are on a scale of 1 (below average) to 10 (above average) and can include test scores, college readiness, academic progress, advanced courses, equity, discipline and attendance data. We also advise parents to visit schools, consider other information on school performance and programs, and consider family needs as part of the school selection process.
The GreatSchools Rating helps parents compare schools within a state based on a variety of school quality indicators and provides a helpful picture of how effectively each school serves all of its students. Ratings are on a scale of 1 (below average) to 10 (above average) and can include test scores, college readiness, academic progress, advanced courses, equity, discipline and attendance data. We also advise parents to visit schools, consider other information on school performance and programs, and consider family needs as part of the school selection process.
View GreatSchools Rating Methodology
Data provided by GreatSchools.org © 2025. All rights reserved.
Transportation options available in Upper Marlboro include Suitland, located 6.0 miles from 4905 Forest Pines Dr. 4905 Forest Pines Dr is near Ronald Reagan Washington Ntl, located 15.3 miles or 28 minutes away, and Baltimore/Washington International Thurgood Marshall, located 33.0 miles or 49 minutes away.
| Transit / Subway | Distance | ||
|---|---|---|---|
| Transit / Subway | Distance | ||
|
|
Drive: | 13 min | 6.0 mi |
|
|
Drive: | 12 min | 6.4 mi |
|
|
Drive: | 13 min | 6.6 mi |
|
|
Drive: | 13 min | 7.4 mi |
|
|
Drive: | 14 min | 7.5 mi |
| Commuter Rail | Distance | ||
|---|---|---|---|
| Commuter Rail | Distance | ||
| Drive: | 19 min | 11.7 mi | |
|
|
Drive: | 19 min | 11.7 mi |
|
|
Drive: | 21 min | 11.9 mi |
|
|
Drive: | 20 min | 12.1 mi |
|
|
Drive: | 22 min | 12.1 mi |
| Airports | Distance | ||
|---|---|---|---|
| Airports | Distance | ||
|
Ronald Reagan Washington Ntl
|
Drive: | 28 min | 15.3 mi |
|
Baltimore/Washington International Thurgood Marshall
|
Drive: | 49 min | 33.0 mi |
Time and distance from 4905 Forest Pines Dr.
| Shopping Centers | Distance | ||
|---|---|---|---|
| Shopping Centers | Distance | ||
| Drive: | 5 min | 2.6 mi | |
| Drive: | 5 min | 2.6 mi | |
| Drive: | 6 min | 2.8 mi |
| Parks and Recreation | Distance | ||
|---|---|---|---|
| Parks and Recreation | Distance | ||
|
Suitland Bog
|
Drive: | 7 min | 3.5 mi |
|
Walker Mill Regional Park
|
Drive: | 10 min | 5.7 mi |
|
School House Pond
|
Drive: | 13 min | 7.7 mi |
|
Rosaryville State Park
|
Drive: | 15 min | 7.7 mi |
|
Watkins Regional Park
|
Drive: | 19 min | 10.3 mi |
| Hospitals | Distance | ||
|---|---|---|---|
| Hospitals | Distance | ||
| Drive: | 17 min | 8.8 mi | |
| Drive: | 16 min | 8.9 mi | |
| Drive: | 19 min | 9.5 mi |
| Military Bases | Distance | ||
|---|---|---|---|
| Military Bases | Distance | ||
| Drive: | 9 min | 3.8 mi | |
| Drive: | 19 min | 10.1 mi |
- High Speed Internet Access
- Washer/Dryer
- Washer/Dryer Hookup
- Heating
- Ceiling Fans
- Cable Ready
- Satellite TV
- Security System
- Storage Space
- Tub/Shower
- Handrails
- Framed Mirrors
- Granite Countertops
- Stainless Steel Appliances
- Kitchen
- Hardwood Floors
- Dining Room
- High Ceilings
- Family Room
- Office
- Walk-In Closets
- Laundry Facilities
4905 Forest Pines Dr Photos
What Are Walk Score®, Transit Score®, and Bike Score® Ratings?
Walk Score® measures the walkability of any address. Transit Score® measures access to public transit. Bike Score® measures the bikeability of any address.
What is a Sound Score Rating?
A Sound Score Rating aggregates noise caused by vehicle traffic, airplane traffic and local sources








