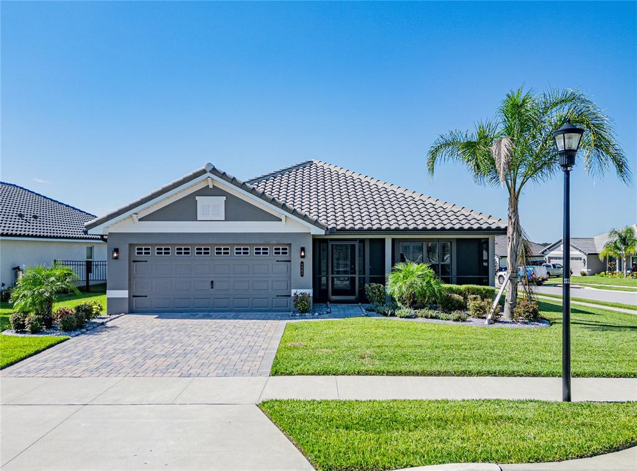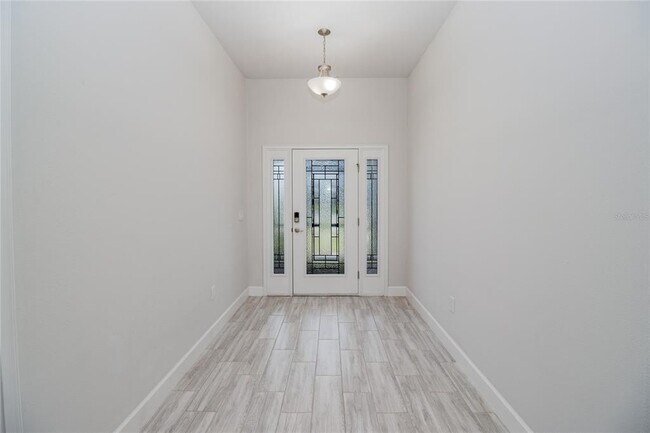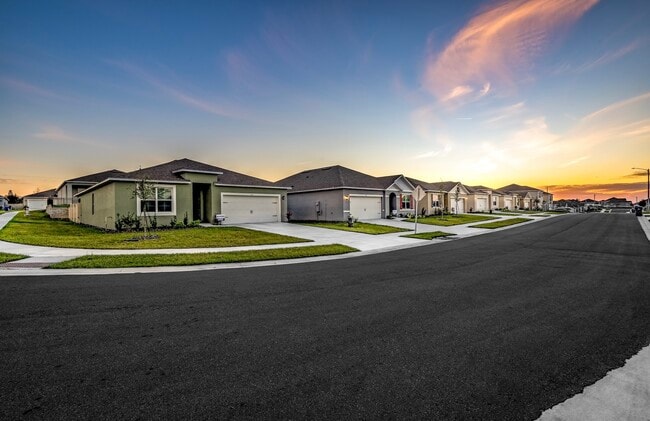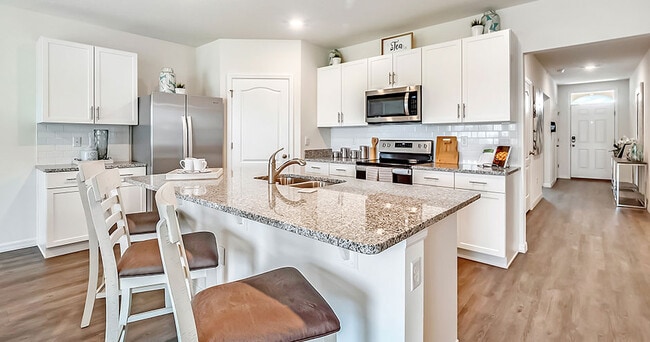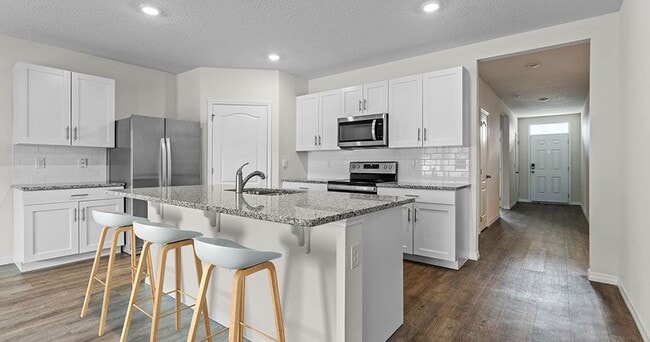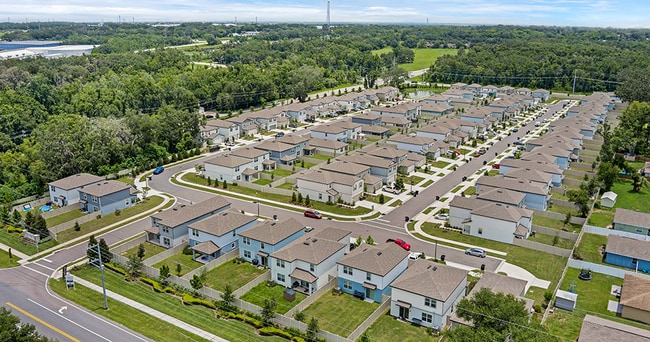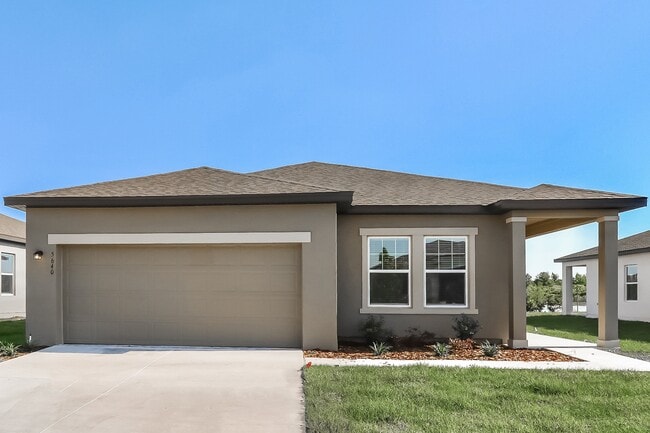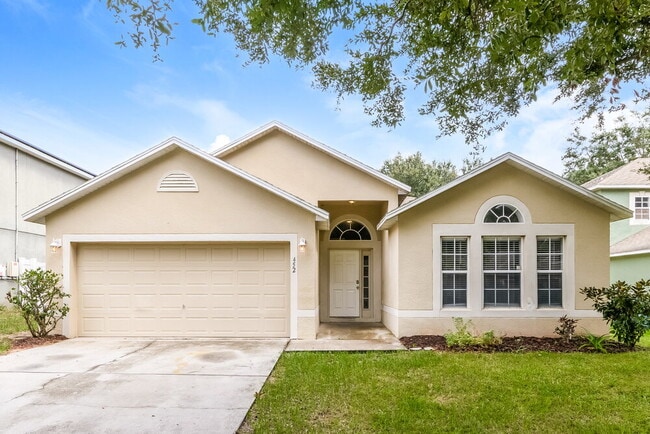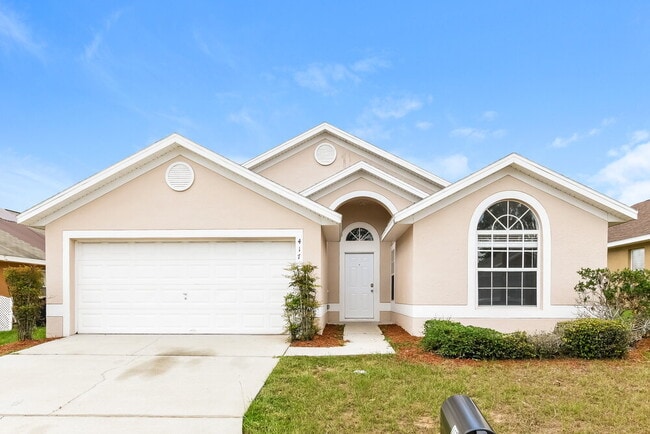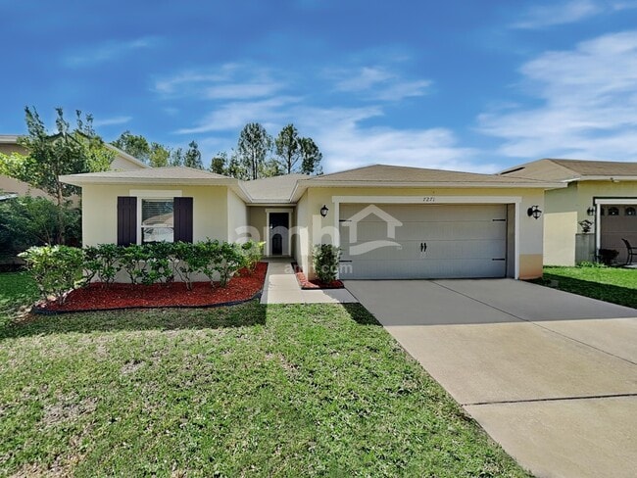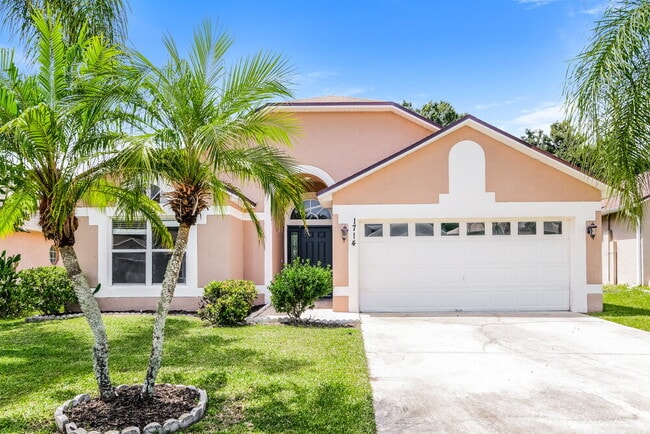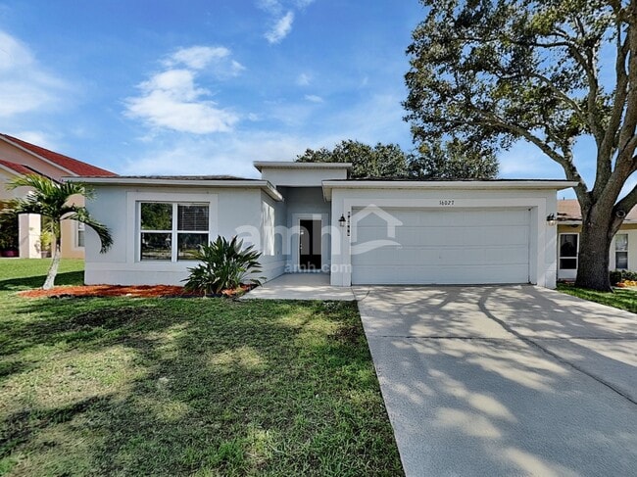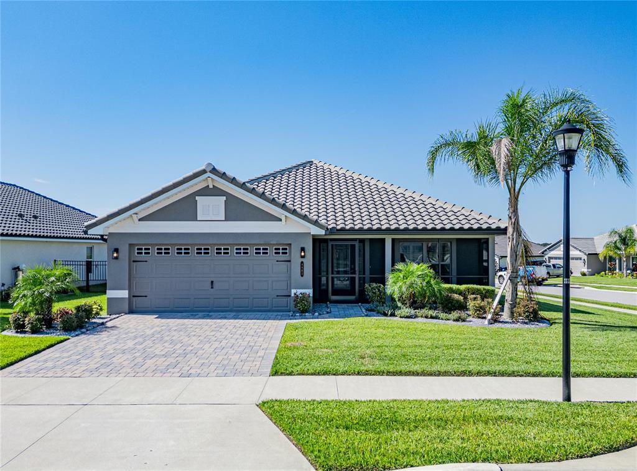4903 Vue Delac Pass
Auburndale, FL 33823
-
Bedrooms
4
-
Bathrooms
3
-
Square Feet
2,200 sq ft
-
Available
Available Now
Highlights
- Fitness Center
- Gated Community
- Reverse Osmosis System
- Open Floorplan
- Clubhouse
- Main Floor Primary Bedroom

About This Home
One or more photo(s) has been virtually staged. This upgraded 4-bedroom,3-bathroom home is located in the gated community of Lake Juliana Estates. The home includes a private in-law suite with its own full bathroom,ideal for extended family or guests. Interior features include granite countertops throughout,wood-look porcelain tile in main living areas,carpet in bedrooms,plantation shutters on all windows,and a whole-house water filtration system with water softener and reverse osmosis under the kitchen sink. Exterior highlights include a screened-in front porch,screened back patio with pet-safe screens,fenced backyard with privacy hedges,and a 2-car garage with brick paver driveway. The HOA fee is included in the rent and provides basic cable through Spectrum along with access to the community’s resort-style amenities,including a clubhouse,fitness center,pool,tennis and pickleball courts,basketball court,and a private boat ramp and fishing dock on Lake Juliana. Pets are allowed with a maximum of two. No size restrictions; however,breed restrictions may apply and must be confirmed with the HOA. Conveniently located just minutes from I-4 with easy access to Lakeland,Tampa,and Orlando. Available now for immediate occupancy. MLS# L4955779
4903 Vue Delac Pass is a house located in Polk County and the 33823 ZIP Code. This area is served by the Polk attendance zone.
Home Details
Home Type
Year Built
Bedrooms and Bathrooms
Flooring
Home Security
Interior Spaces
Kitchen
Laundry
Listing and Financial Details
Lot Details
Outdoor Features
Parking
Utilities
Community Details
Amenities
Overview
Pet Policy
Recreation
Security
Fees and Policies
The fees below are based on community-supplied data and may exclude additional fees and utilities.
- Dogs Allowed
-
Fees not specified
-
Restrictions:Buyer to confirm pet restrictions with HOA.
- Cats Allowed
-
Fees not specified
-
Restrictions:Buyer to confirm pet restrictions with HOA.
- Parking
-
Garage--
Contact
- Listed by Mike Blackburn | eXp Realty LLC
- Phone Number
- Contact
-
Source
 Stellar MLS
Stellar MLS
Located about midway between Orlando and Tampa, Auburndale exudes a secluded sense of small-town charm just east of Lakeland. Auburndale offers a wide variety of affordable houses and apartments available for rent in a laid-back locale brimming with lush greenery and tranquil lakes. Auburndale’s small-town vibe is most evident in its downtown area stretched along Main Street, which touts a bevy of offices, restaurants, and shops in old-fashioned buildings.
Although Auburndale may feel quiet and secluded, the community sits within easy driving distance of Central Florida’s biggest attractions, including the many theme parks of Greater Orlando, Tampa’s vibrant nightlife, and the gorgeous beaches on the Atlantic and Gulf coasts. Getting around from Auburndale is simple with direct access to Interstate 4 and U.S. Highway 92.
Learn more about living in Auburndale| Colleges & Universities | Distance | ||
|---|---|---|---|
| Colleges & Universities | Distance | ||
| Drive: | 13 min | 7.9 mi | |
| Drive: | 27 min | 13.5 mi | |
| Drive: | 26 min | 16.3 mi | |
| Drive: | 26 min | 17.1 mi |
 The GreatSchools Rating helps parents compare schools within a state based on a variety of school quality indicators and provides a helpful picture of how effectively each school serves all of its students. Ratings are on a scale of 1 (below average) to 10 (above average) and can include test scores, college readiness, academic progress, advanced courses, equity, discipline and attendance data. We also advise parents to visit schools, consider other information on school performance and programs, and consider family needs as part of the school selection process.
The GreatSchools Rating helps parents compare schools within a state based on a variety of school quality indicators and provides a helpful picture of how effectively each school serves all of its students. Ratings are on a scale of 1 (below average) to 10 (above average) and can include test scores, college readiness, academic progress, advanced courses, equity, discipline and attendance data. We also advise parents to visit schools, consider other information on school performance and programs, and consider family needs as part of the school selection process.
View GreatSchools Rating Methodology
Data provided by GreatSchools.org © 2025. All rights reserved.
You May Also Like
Similar Rentals Nearby
-
1 / 32
-
-
-
-
-
-
-
-
-
What Are Walk Score®, Transit Score®, and Bike Score® Ratings?
Walk Score® measures the walkability of any address. Transit Score® measures access to public transit. Bike Score® measures the bikeability of any address.
What is a Sound Score Rating?
A Sound Score Rating aggregates noise caused by vehicle traffic, airplane traffic and local sources
