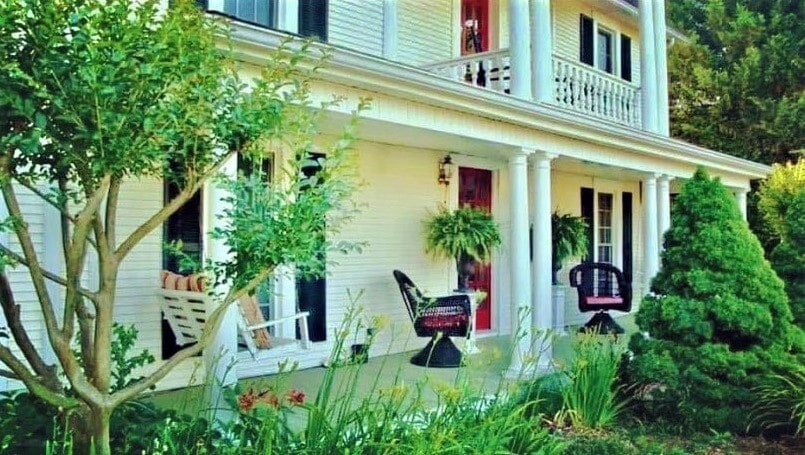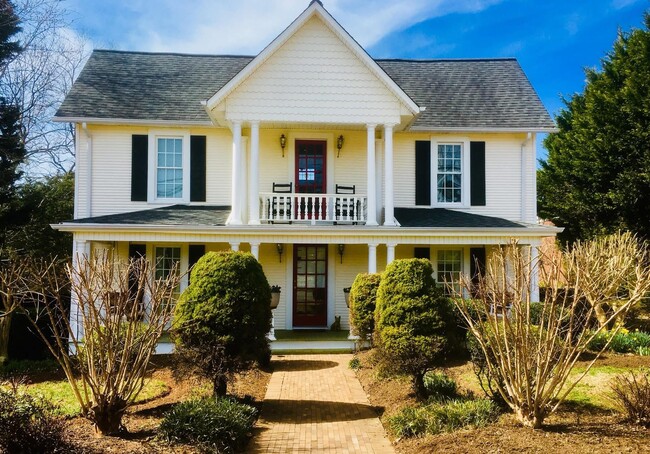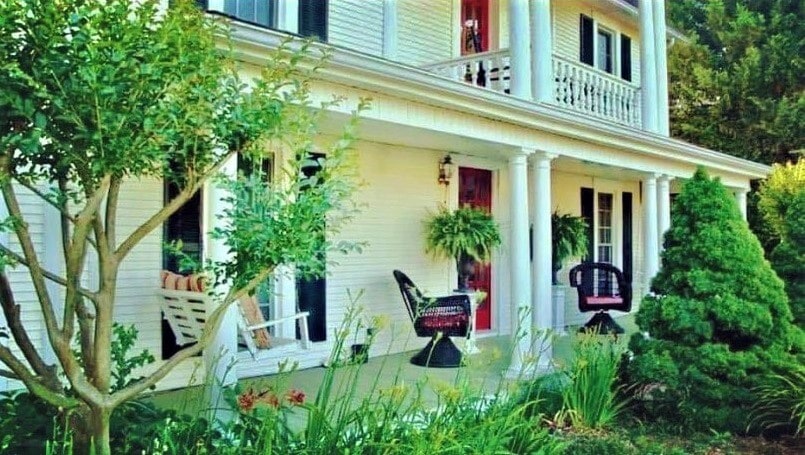49 Duke St
Granite Falls, NC 28630
-
Bedrooms
3
-
Bathrooms
2
-
Square Feet
1,944 sq ft
-
Available
Available Jan 5, 2026
Highlights
- Pets Allowed
- Pool
- Balcony
- Hardwood Floors
- Basement
- Fenced Lot

About This Home
**Pet-Friendly**, Idyllic, 1906 Home for Rent - 30 minutes from Blowing Rock, North Carolina, at the base of the Blue Ridge Mountains less than one hour from Asheville, Boone, Charlotte, and Winston-Salem, N.C. Ten minutes from Downtown Hickory, the new App State Hickory Campus and new Lake Hickory Riverwalk, and fifteen minutes from the Hickory Crawdads Stadium. $2,900/month - professional lawn care and pool maintenance are INCLUDED (i.e., pay nothing extra). **AVAILABLE FOR RENT in JANUARY 2026 - tenants have option to paint full interior to their comfort/choosing, subject to owner's written approval. Dream Home, Family friendly, ARTIST retreat, with 0.67ac private, fenced backyard oasis (a new brewery & restaurant located in historic 1903 refurbished Pepsi plant next-door). Sidewalks for strolls. Easy walk to post office and "old-fashioned" downtown with wine shop, salons, bakery, clothing boutiques, all in the birthplace of country music star Eric Church. Every Feature is unique from light fixtures, floors, sinks, landscaping, Surround sound in and out, Master BR on main floor, Large closets, New floor-to-ceiling Windows. Master bath has waterfall shower with massage rock floor. Extra Rm on Main can become 4th BR or office; Upper level has 2 BR, l Full Bath, original 1906 wood floor, and carpet, and a fabulous outdoor, second-story Balcony. Two attics (original 1906 outer wood siding entombed in one). Padded (1920s tapestry) Fabric on Hall Wall, Great Room is 13 x 40 with Italian Plaster Walls, wood floor, Kitchen has Double Convection Ovens, Stainless Steel Sink, Gas 5-burner range (Made in Italy, with push-button upraising downdraft), new Dishwasher, under-cabinet lighting. Laundry Rm (comes with new washer and dryer) next to Kitchen, 395 sq. ft. deck on back, Plus 25' above ground pool with lg deck. Gazebo picnic area (with electric/ceiling fan/chandelier light). Extra gym bldg./ARTIST WORKSHOP "mini house" (with electric, ceiling fans, heater) in back. Large Fish Pond (@60 Koi) with water fountain in garden area. Large bamboo forest at back of private lot. New main sewer lines running to street, brand-new hot water heater, new insulation, new roof over main, new humidity/moisture barrier under house and walk-in basement/root cellar (outdoor entrance). All this on 100 x 302' deep, private fenced lot. This historic Colonial Revival home is owned/being let by a North Carolina attorney of 26 years; serious inquiries and reliable tenants only.
49 Duke St is a house located in Caldwell County and the 28630 ZIP Code. This area is served by the Caldwell County attendance zone.
House Features
Washer/Dryer
Dishwasher
High Speed Internet Access
Hardwood Floors
Wi-Fi
Tub/Shower
Workshop
Office
Indoor Features
- High Speed Internet Access
- Wi-Fi
- Washer/Dryer
- Heating
- Ceiling Fans
- Cable Ready
- Storage Space
- Double Vanities
- Tub/Shower
- Surround Sound
- Framed Mirrors
Kitchen Features & Appliances
- Dishwasher
- Kitchen
- Oven
- Range
- Instant Hot Water
Model Details
- Hardwood Floors
- Carpet
- Basement
- Office
- Attic
- Workshop
- Floor to Ceiling Windows
Fees and Policies
The fees below are based on community-supplied data and may exclude additional fees and utilities.
- Dogs Allowed
-
Fees not specified
- Cats Allowed
-
Fees not specified
Details
Property Information
-
Built in 1906
Contact
- Listed by Mario Mastroeli
- Contact
| Colleges & Universities | Distance | ||
|---|---|---|---|
| Colleges & Universities | Distance | ||
| Drive: | 16 min | 7.8 mi | |
| Drive: | 22 min | 11.5 mi | |
| Drive: | 64 min | 38.7 mi | |
| Drive: | 59 min | 39.6 mi |
 The GreatSchools Rating helps parents compare schools within a state based on a variety of school quality indicators and provides a helpful picture of how effectively each school serves all of its students. Ratings are on a scale of 1 (below average) to 10 (above average) and can include test scores, college readiness, academic progress, advanced courses, equity, discipline and attendance data. We also advise parents to visit schools, consider other information on school performance and programs, and consider family needs as part of the school selection process.
The GreatSchools Rating helps parents compare schools within a state based on a variety of school quality indicators and provides a helpful picture of how effectively each school serves all of its students. Ratings are on a scale of 1 (below average) to 10 (above average) and can include test scores, college readiness, academic progress, advanced courses, equity, discipline and attendance data. We also advise parents to visit schools, consider other information on school performance and programs, and consider family needs as part of the school selection process.
View GreatSchools Rating Methodology
Data provided by GreatSchools.org © 2025. All rights reserved.
- High Speed Internet Access
- Wi-Fi
- Washer/Dryer
- Heating
- Ceiling Fans
- Cable Ready
- Storage Space
- Double Vanities
- Tub/Shower
- Surround Sound
- Framed Mirrors
- Dishwasher
- Kitchen
- Oven
- Range
- Instant Hot Water
- Hardwood Floors
- Carpet
- Basement
- Office
- Attic
- Workshop
- Floor to Ceiling Windows
- Fenced Lot
- Picnic Area
- Pond
- Balcony
- Deck
- Lawn
- Pool
49 Duke St Photos
What Are Walk Score®, Transit Score®, and Bike Score® Ratings?
Walk Score® measures the walkability of any address. Transit Score® measures access to public transit. Bike Score® measures the bikeability of any address.
What is a Sound Score Rating?
A Sound Score Rating aggregates noise caused by vehicle traffic, airplane traffic and local sources








