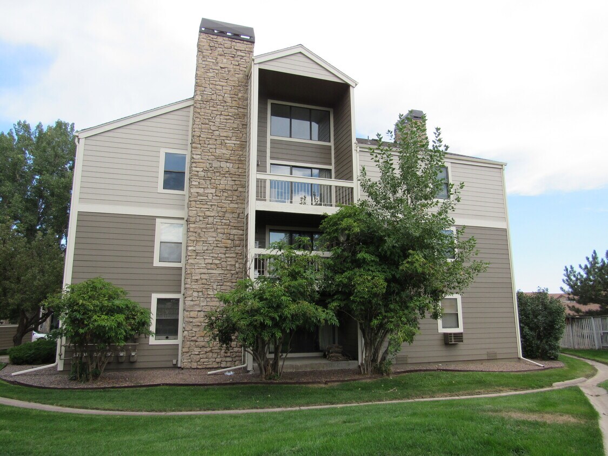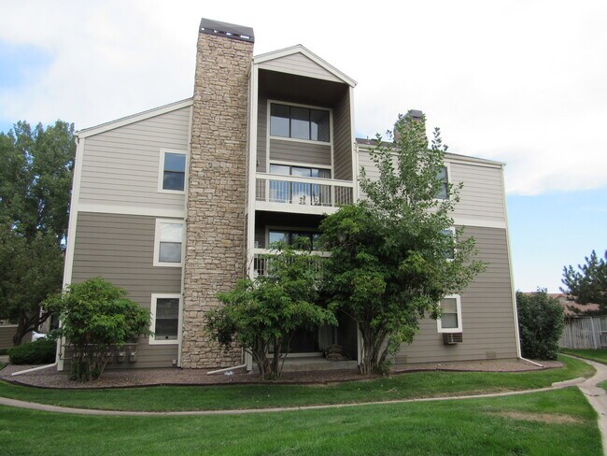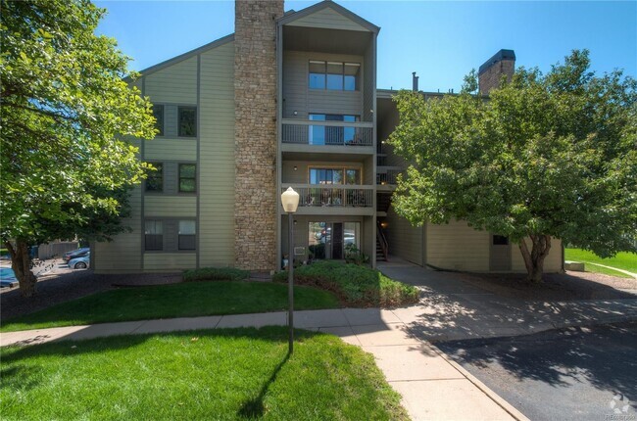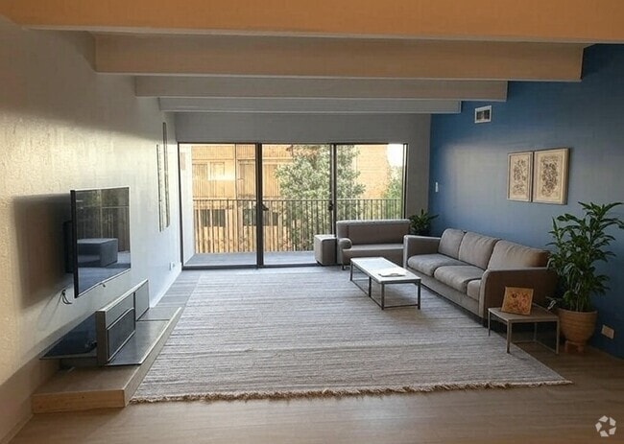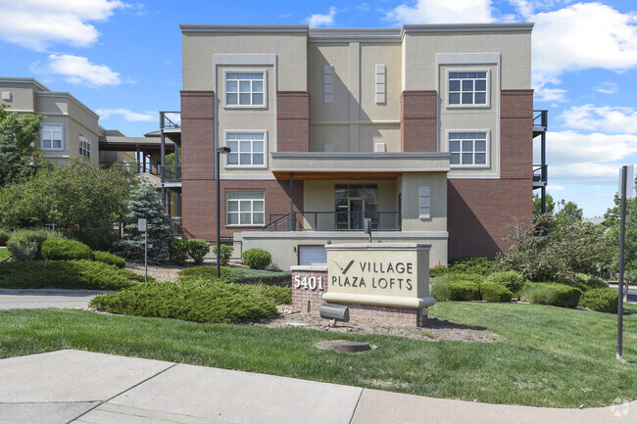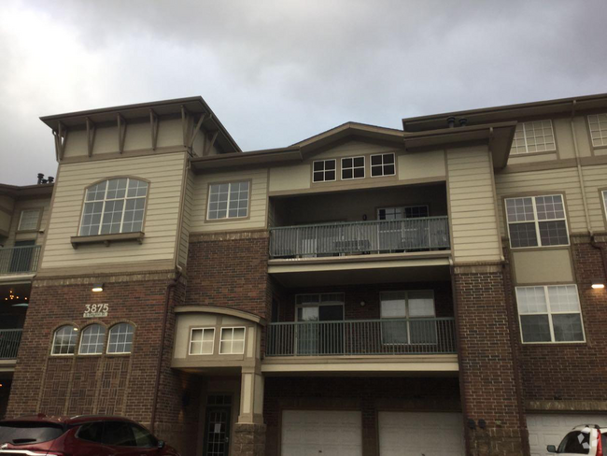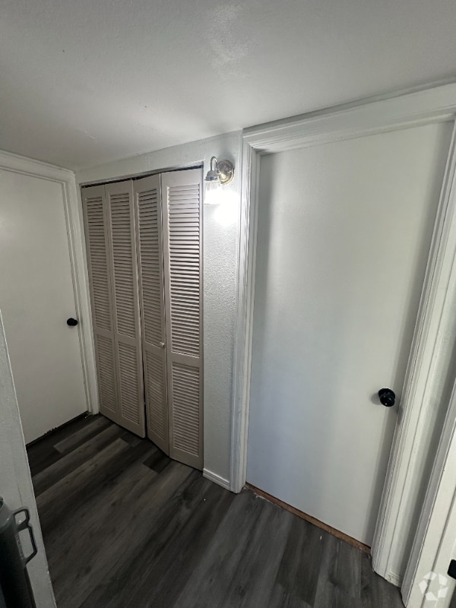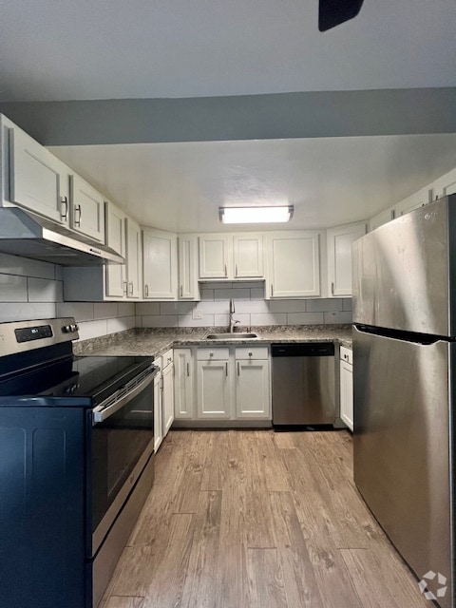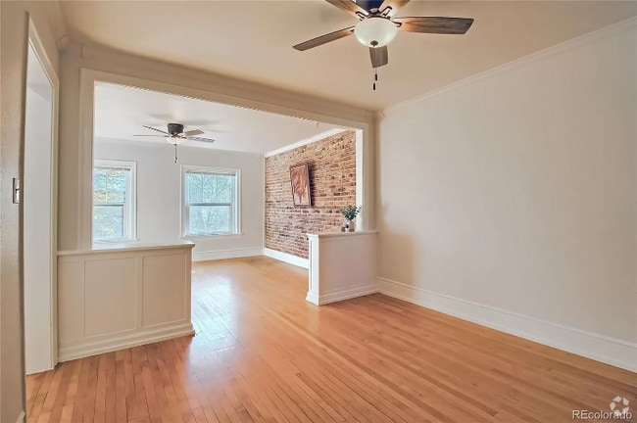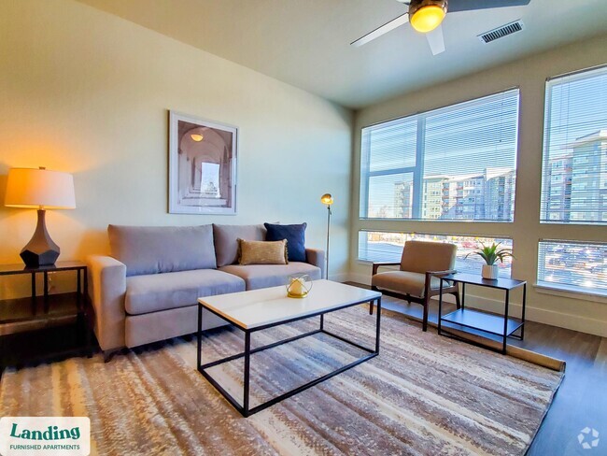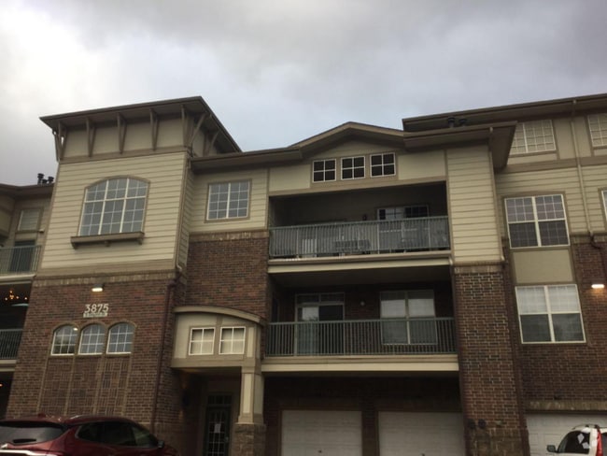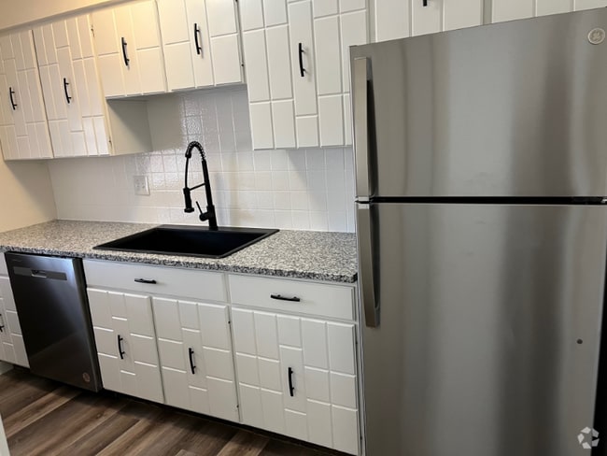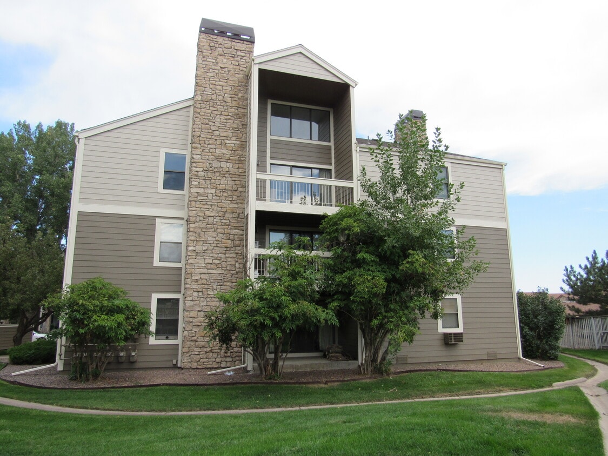4896 S Dudley St Unit 1
Littleton, CO 80123

Check Back Soon for Upcoming Availability
| Beds | Baths | Average SF |
|---|---|---|
| 2 Bedrooms 2 Bedrooms 2 Br | 1 Bath 1 Bath 1 Ba | 926 SF |
Fees and Policies
The fees below are based on community-supplied data and may exclude additional fees and utilities.
- Parking
-
Surface Lot--
Details
Utilities Included
-
Water
-
Trash Removal
-
Sewer
About This Property
High-end, fully renovated 1 large bedroom and large bath condo + loft (for an additional room) on the third floor of a quiet complex. Very private, quiet, bright, and welcoming! Includes • 926 sq. ft • Very large bedroom. Large closet with built-in organizers. Includes window treatment, stainless ceiling fan w/remote • Bath includes new fixtures, designer lights, tub to ceiling tile, tiled floor • Living room has a fireplace, large balcony right off of living/dining area that overlooks green space • No carpeting in the condo. Includes high-quality laminate hickory wood or tile • Kitchen has newer, high-quality appliances, countertops, breakfast counter, 24 cabinets, tile floors, designer light fixtures • Includes new washer-dryer • Forced air heat w/AC • One parking space for this unit, but the complex has numerous visitor spaces • Complex includes a swimming pool No pets or smoking of any kind
4896 S Dudley St is a condo located in Denver County and the 80123 ZIP Code.
Condo Features
Washer/Dryer
Air Conditioning
Dishwasher
Loft Layout
Hardwood Floors
Island Kitchen
Microwave
Refrigerator
Highlights
- Washer/Dryer
- Air Conditioning
- Heating
- Ceiling Fans
- Smoke Free
- Cable Ready
- Tub/Shower
- Fireplace
- Sprinkler System
- Framed Mirrors
Kitchen Features & Appliances
- Dishwasher
- Disposal
- Pantry
- Island Kitchen
- Eat-in Kitchen
- Kitchen
- Microwave
- Oven
- Range
- Refrigerator
- Freezer
- Breakfast Nook
Model Details
- Hardwood Floors
- Tile Floors
- Dining Room
- Vaulted Ceiling
- Views
- Linen Closet
- Loft Layout
- Double Pane Windows
- Window Coverings
- Large Bedrooms
Situated about ten miles south of Downtown Denver, Littleton is frequently recognized as a great place to live. Founded in 1890, Littleton is proud of its rich heritage. The city honors its past with the Littleton Historical Museum, a living museum that recreates life on a 19th-century farm and homestead with extensive exhibits and rare artifacts.
Littleton blends past and present in its charming downtown area, which is brimming with exciting restaurants, bars, art galleries, and specialty shops in turn-of-the-century buildings along a tree-lined Main Street. Many Littleton residents gather downtown as well as at a host of community events, including Western Welcome Week, Summerset Festival, and the Colorado Irish Festival.
Outdoor recreation is a substantial part of life in Littleton, with more than 1,400 acres of parks and open spaces in addition to over 200 miles of trails set against a stunning backdrop of the Rocky Mountains.
Learn more about living in LittletonBelow are rent ranges for similar nearby apartments
| Beds | Average Size | Lowest | Typical | Premium |
|---|---|---|---|---|
| Studio Studio Studio | 449-483 Sq Ft | $644 | $865 | $1,106 |
| 1 Bed 1 Bed 1 Bed | 714-715 Sq Ft | $417 | $871 | $1,588 |
| 2 Beds 2 Beds 2 Beds | 981-982 Sq Ft | $878 | $1,195 | $1,817 |
| 3 Beds 3 Beds 3 Beds | 1218-1219 Sq Ft | $900 | $1,688 | $4,500 |
| 4 Beds 4 Beds 4 Beds | 1426 Sq Ft | $1,295 | $1,963 | $2,400 |
- Washer/Dryer
- Air Conditioning
- Heating
- Ceiling Fans
- Smoke Free
- Cable Ready
- Tub/Shower
- Fireplace
- Sprinkler System
- Framed Mirrors
- Dishwasher
- Disposal
- Pantry
- Island Kitchen
- Eat-in Kitchen
- Kitchen
- Microwave
- Oven
- Range
- Refrigerator
- Freezer
- Breakfast Nook
- Hardwood Floors
- Tile Floors
- Dining Room
- Vaulted Ceiling
- Views
- Linen Closet
- Loft Layout
- Double Pane Windows
- Window Coverings
- Large Bedrooms
- Balcony
- Pool
| Colleges & Universities | Distance | ||
|---|---|---|---|
| Colleges & Universities | Distance | ||
| Drive: | 11 min | 6.0 mi | |
| Drive: | 11 min | 6.4 mi | |
| Drive: | 15 min | 7.6 mi | |
| Drive: | 21 min | 9.8 mi |
Transportation options available in Littleton include Littletown-Downtown, located 5.7 miles from 4896 S Dudley St Unit 1. 4896 S Dudley St Unit 1 is near Denver International, located 38.3 miles or 53 minutes away.
| Transit / Subway | Distance | ||
|---|---|---|---|
| Transit / Subway | Distance | ||
|
|
Drive: | 10 min | 5.7 mi |
|
|
Drive: | 11 min | 6.9 mi |
|
|
Drive: | 13 min | 7.4 mi |
|
|
Drive: | 12 min | 7.6 mi |
|
|
Drive: | 15 min | 9.2 mi |
| Commuter Rail | Distance | ||
|---|---|---|---|
| Commuter Rail | Distance | ||
|
|
Drive: | 24 min | 14.7 mi |
| Drive: | 27 min | 14.9 mi | |
|
|
Drive: | 24 min | 14.9 mi |
| Drive: | 26 min | 16.8 mi | |
| Drive: | 27 min | 16.9 mi |
| Airports | Distance | ||
|---|---|---|---|
| Airports | Distance | ||
|
Denver International
|
Drive: | 53 min | 38.3 mi |
Time and distance from 4896 S Dudley St Unit 1.
| Shopping Centers | Distance | ||
|---|---|---|---|
| Shopping Centers | Distance | ||
| Walk: | 5 min | 0.3 mi | |
| Walk: | 7 min | 0.4 mi | |
| Walk: | 12 min | 0.7 mi |
| Parks and Recreation | Distance | ||
|---|---|---|---|
| Parks and Recreation | Distance | ||
|
Bear Creek Park
|
Drive: | 10 min | 5.6 mi |
|
Hudson Gardens
|
Drive: | 10 min | 6.0 mi |
|
South Platte Park
|
Drive: | 11 min | 6.4 mi |
|
Bear Creek Lake Park
|
Drive: | 12 min | 7.0 mi |
|
Carson Nature Center
|
Drive: | 13 min | 7.0 mi |
| Hospitals | Distance | ||
|---|---|---|---|
| Hospitals | Distance | ||
| Drive: | 10 min | 6.0 mi | |
| Drive: | 14 min | 8.1 mi | |
| Drive: | 16 min | 8.5 mi |
| Military Bases | Distance | ||
|---|---|---|---|
| Military Bases | Distance | ||
| Drive: | 57 min | 26.6 mi | |
| Drive: | 83 min | 66.6 mi | |
| Drive: | 92 min | 76.3 mi |
You May Also Like
Applicant has the right to provide the property manager or owner with a Portable Tenant Screening Report (PTSR) that is not more than 30 days old, as defined in § 38-12-902(2.5), Colorado Revised Statutes; and 2) if Applicant provides the property manager or owner with a PTSR, the property manager or owner is prohibited from: a) charging Applicant a rental application fee; or b) charging Applicant a fee for the property manager or owner to access or use the PTSR.
Similar Rentals Nearby
What Are Walk Score®, Transit Score®, and Bike Score® Ratings?
Walk Score® measures the walkability of any address. Transit Score® measures access to public transit. Bike Score® measures the bikeability of any address.
What is a Sound Score Rating?
A Sound Score Rating aggregates noise caused by vehicle traffic, airplane traffic and local sources
