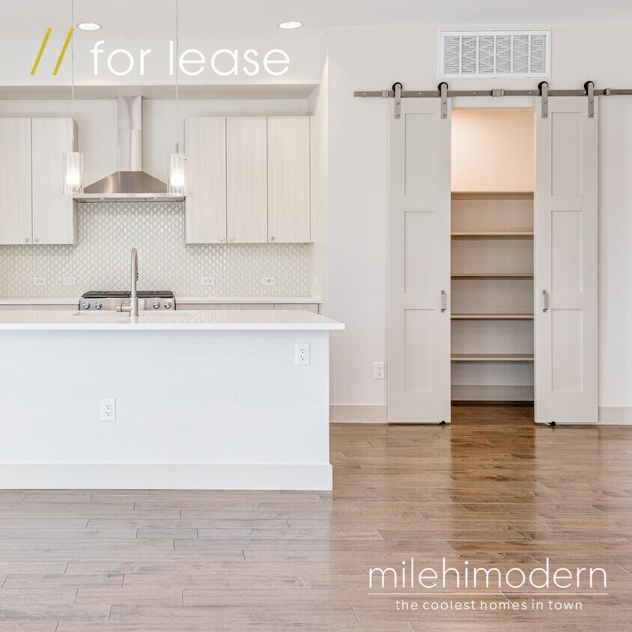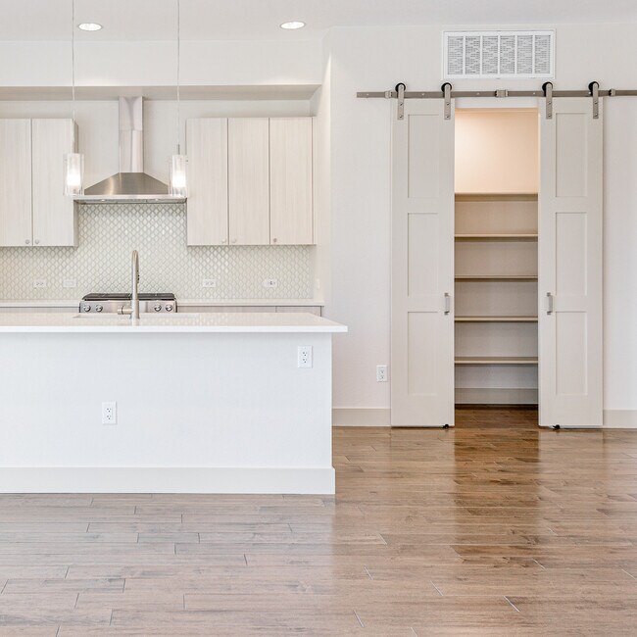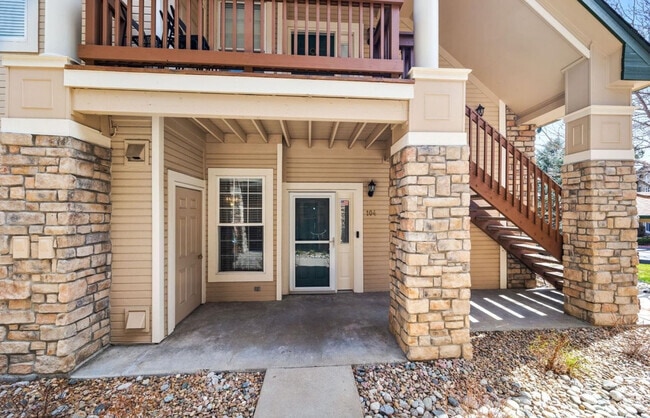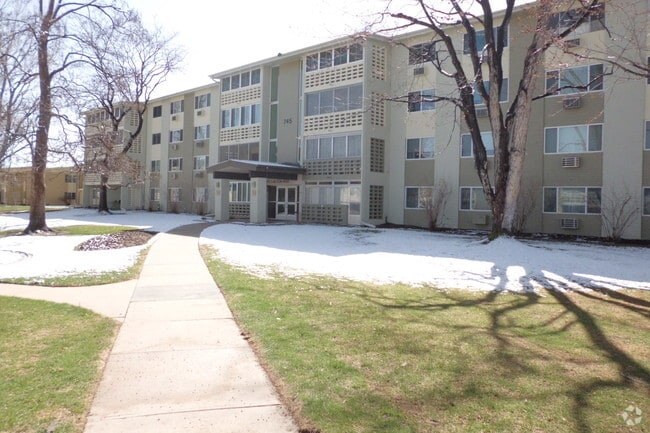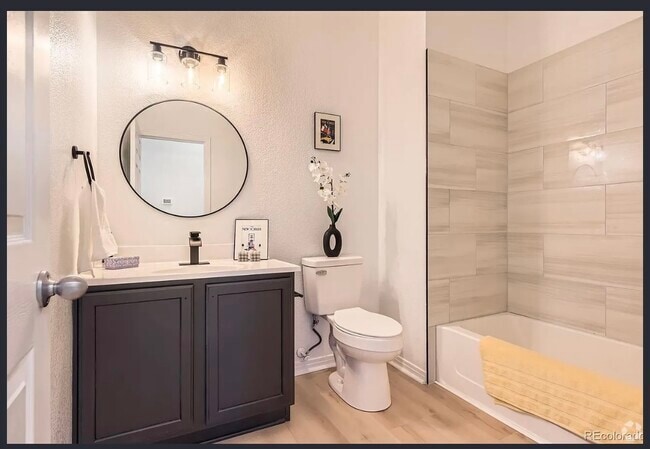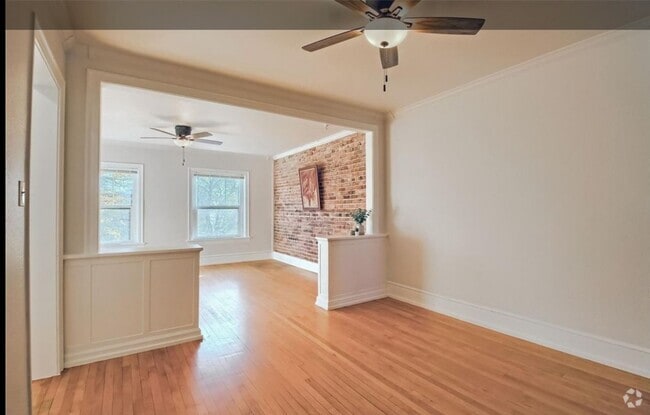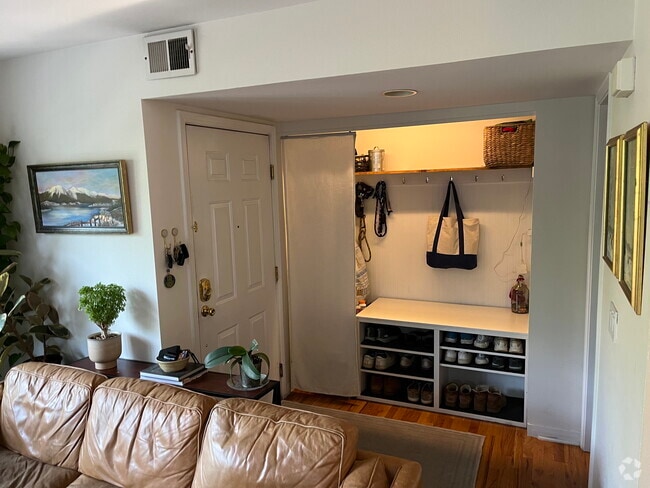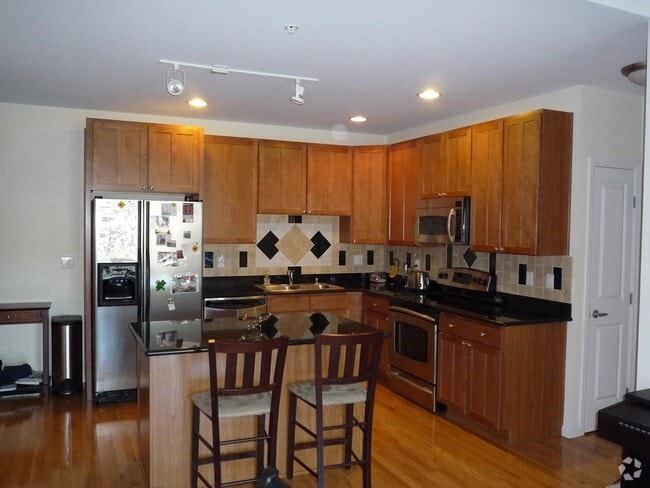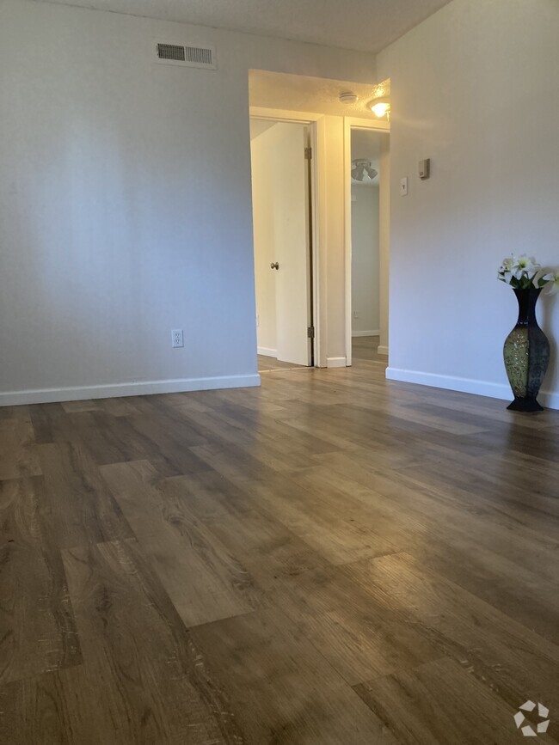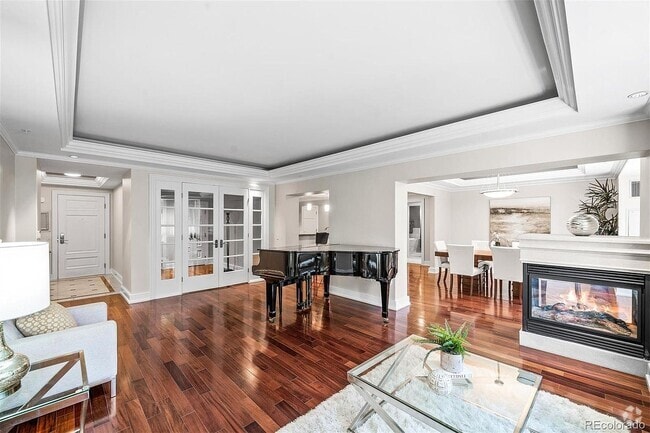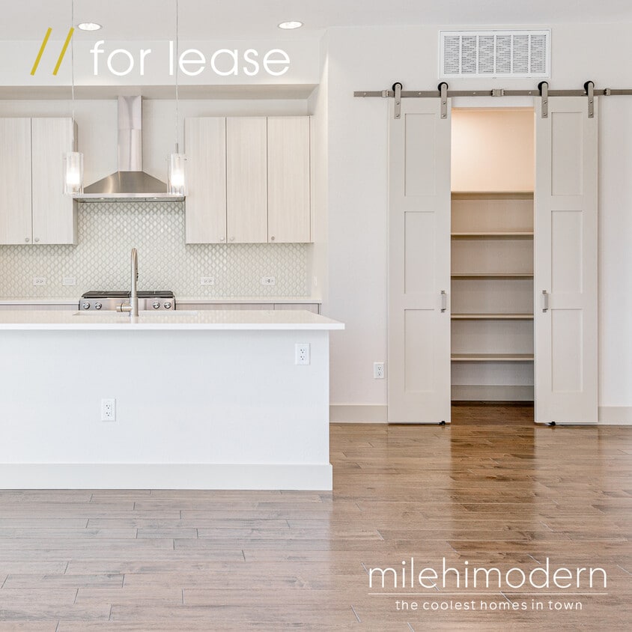4885 S Monaco St Unit 108
Denver, CO 80237

Check Back Soon for Upcoming Availability
| Beds | Baths | Average SF |
|---|---|---|
| 2 Bedrooms 2 Bedrooms 2 Br | 2.5 Baths 2.5 Baths 2.5 Ba | 1,394 SF |
Fees and Policies
The fees below are based on community-supplied data and may exclude additional fees and utilities.
- Parking
-
Covered$150/mo
Details
Utilities Included
-
Gas
-
Water
-
Trash Removal
-
Sewer
About This Property
New build with 2 parking available DTC steps to Bellview Station, radiant luminosity extends throughout this stylish residence. End placement within the Flats at Villa Rosso, this retreat has been thoughtfully designed to be private and to capture brilliant natural light from a southeast orientation. Expansive windows, tall doors and a neutral color palette. Sliding glass doors in a sun-drenched living area open to a private patio offering plenty of room for relaxation. Kitchen beams w/ a chic tiled backsplash, soft-close cabinetry, stainless steel appliances and a center island w/ seating. Poised on opposite sides of the residence for privacy, two sizable bedrooms provide serene retreats w/ wide windows. The primary bedroom boasts a walk-in closet and an en-suite bath w/ dual vanities. Easy access is promoted w/ entrances through the back door and garage. This residence sits just moments away from Belleview Station, DTC, Cherry Creek State Park and a short drive from Downtown Denver.
4885 S Monaco St is a condo located in Denver County and the 80237 ZIP Code.
Condo Features
Washer/Dryer
Air Conditioning
Dishwasher
Hardwood Floors
Walk-In Closets
Island Kitchen
Granite Countertops
Microwave
Highlights
- Washer/Dryer
- Air Conditioning
- Heating
- Smoke Free
- Cable Ready
- Storage Space
- Double Vanities
- Tub/Shower
Kitchen Features & Appliances
- Dishwasher
- Disposal
- Ice Maker
- Granite Countertops
- Stainless Steel Appliances
- Pantry
- Island Kitchen
- Eat-in Kitchen
- Kitchen
- Microwave
- Oven
- Refrigerator
- Freezer
- Breakfast Nook
Model Details
- Hardwood Floors
- Carpet
- Dining Room
- High Ceilings
- Walk-In Closets
- Double Pane Windows
- Window Coverings
- Large Bedrooms
The Denver Tech Center, surrounded by Greenwood Village, welcomes 40,000 workers on daily basis from the Denver metropolitan area. This bustling, southwestern portion of the city of Denver hosts corporate headquarters for companies such as Kraft, Nestle, Nissan, and more. A small community with a big-city culture, Greenwood Village provides light rail service for residents working in Downtown Denver, located just 15 miles away.
Eighteen parks in eight square miles feature trails that connect to Cherry Creek State Park, a protected 5.23 square-mile open space. There are many upscale apartments available for rent in this lively urban center. From bistros and steak houses to taverns and pubs, there’s always a dining or nightlife option in the Denver Tech Center.
Learn more about living in Denver Tech CenterBelow are rent ranges for similar nearby apartments
| Beds | Average Size | Lowest | Typical | Premium |
|---|---|---|---|---|
| Studio Studio Studio | 595-597 Sq Ft | $1,260 | $1,783 | $3,741 |
| 1 Bed 1 Bed 1 Bed | 784-785 Sq Ft | $1,290 | $2,144 | $6,413 |
| 2 Beds 2 Beds 2 Beds | 1132-1134 Sq Ft | $1,495 | $2,769 | $7,235 |
| 3 Beds 3 Beds 3 Beds | 1567-1572 Sq Ft | $2,000 | $4,064 | $11,989 |
| 4 Beds 4 Beds 4 Beds | 3094 Sq Ft | $2,895 | $4,506 | $7,000 |
- Washer/Dryer
- Air Conditioning
- Heating
- Smoke Free
- Cable Ready
- Storage Space
- Double Vanities
- Tub/Shower
- Dishwasher
- Disposal
- Ice Maker
- Granite Countertops
- Stainless Steel Appliances
- Pantry
- Island Kitchen
- Eat-in Kitchen
- Kitchen
- Microwave
- Oven
- Refrigerator
- Freezer
- Breakfast Nook
- Hardwood Floors
- Carpet
- Dining Room
- High Ceilings
- Walk-In Closets
- Double Pane Windows
- Window Coverings
- Large Bedrooms
- Elevator
- Gated
- Balcony
- Patio
| Colleges & Universities | Distance | ||
|---|---|---|---|
| Colleges & Universities | Distance | ||
| Drive: | 12 min | 6.9 mi | |
| Drive: | 13 min | 7.1 mi | |
| Drive: | 13 min | 7.5 mi | |
| Drive: | 16 min | 8.8 mi |
Transportation options available in Denver include Orchard, located 1.8 miles from 4885 S Monaco St Unit 108. 4885 S Monaco St Unit 108 is near Denver International, located 26.3 miles or 34 minutes away.
| Transit / Subway | Distance | ||
|---|---|---|---|
| Transit / Subway | Distance | ||
|
|
Drive: | 4 min | 1.8 mi |
|
|
Drive: | 5 min | 2.5 mi |
|
|
Drive: | 6 min | 3.0 mi |
|
|
Drive: | 6 min | 3.4 mi |
|
|
Drive: | 9 min | 5.0 mi |
| Commuter Rail | Distance | ||
|---|---|---|---|
| Commuter Rail | Distance | ||
|
|
Drive: | 20 min | 12.9 mi |
|
|
Drive: | 20 min | 13.1 mi |
| Drive: | 21 min | 14.6 mi | |
| Drive: | 25 min | 16.1 mi | |
| Drive: | 25 min | 16.2 mi |
| Airports | Distance | ||
|---|---|---|---|
| Airports | Distance | ||
|
Denver International
|
Drive: | 34 min | 26.3 mi |
Time and distance from 4885 S Monaco St Unit 108.
| Shopping Centers | Distance | ||
|---|---|---|---|
| Shopping Centers | Distance | ||
| Walk: | 21 min | 1.1 mi | |
| Drive: | 3 min | 1.2 mi | |
| Drive: | 3 min | 1.2 mi |
| Parks and Recreation | Distance | ||
|---|---|---|---|
| Parks and Recreation | Distance | ||
|
DeKoevend Park
|
Drive: | 10 min | 4.7 mi |
|
Cherry Creek State Park
|
Drive: | 14 min | 5.0 mi |
|
Littleton Historical Museum
|
Drive: | 12 min | 6.2 mi |
|
Chamberlin & Mt. Evans Observatories
|
Drive: | 11 min | 6.2 mi |
|
Hudson Gardens
|
Drive: | 12 min | 7.1 mi |
| Hospitals | Distance | ||
|---|---|---|---|
| Hospitals | Distance | ||
| Drive: | 11 min | 5.2 mi | |
| Drive: | 11 min | 5.9 mi | |
| Drive: | 13 min | 6.7 mi |
| Military Bases | Distance | ||
|---|---|---|---|
| Military Bases | Distance | ||
| Drive: | 38 min | 14.6 mi | |
| Drive: | 66 min | 54.6 mi | |
| Drive: | 75 min | 64.3 mi |
You May Also Like
Applicant has the right to provide the property manager or owner with a Portable Tenant Screening Report (PTSR) that is not more than 30 days old, as defined in § 38-12-902(2.5), Colorado Revised Statutes; and 2) if Applicant provides the property manager or owner with a PTSR, the property manager or owner is prohibited from: a) charging Applicant a rental application fee; or b) charging Applicant a fee for the property manager or owner to access or use the PTSR.
Similar Rentals Nearby
What Are Walk Score®, Transit Score®, and Bike Score® Ratings?
Walk Score® measures the walkability of any address. Transit Score® measures access to public transit. Bike Score® measures the bikeability of any address.
What is a Sound Score Rating?
A Sound Score Rating aggregates noise caused by vehicle traffic, airplane traffic and local sources
